Living contemporanei con pareti in legno - Foto e idee per arredare
Filtra anche per:
Budget
Ordina per:Popolari oggi
161 - 180 di 1.167 foto
1 di 3

This expansive contemporary home encompasses four levels with generously proportioned rooms throughout. The brief was to keep the clean minimal look but infuse with colour and texture to create a cosy and welcoming home.
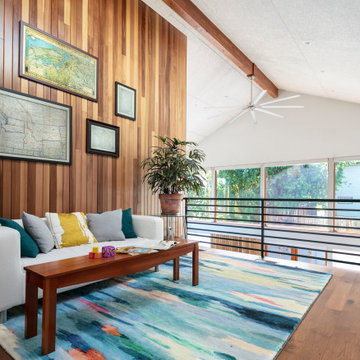
A play loft perched above the main living space with room for the kids to spread out toys and games.
Idee per un soggiorno design di medie dimensioni con pareti bianche, parquet scuro, pavimento marrone, soffitto a volta e pareti in legno
Idee per un soggiorno design di medie dimensioni con pareti bianche, parquet scuro, pavimento marrone, soffitto a volta e pareti in legno
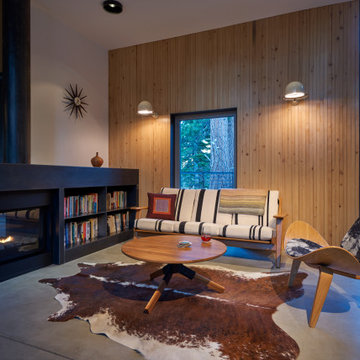
Ispirazione per un soggiorno minimal aperto con pareti marroni, pavimento in cemento, camino lineare Ribbon, pavimento grigio e pareti in legno

Esempio di un soggiorno contemporaneo aperto con pareti bianche, pavimento in legno massello medio, camino lineare Ribbon e pareti in legno
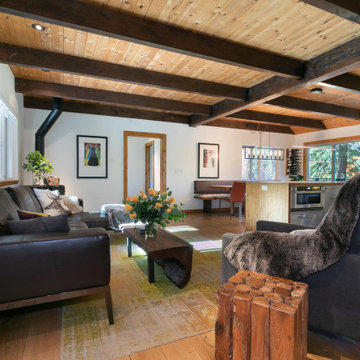
Ispirazione per un soggiorno contemporaneo aperto con pareti bianche, pavimento in legno massello medio, TV a parete, travi a vista e pareti in legno

Mit dem Anspruch unter Berücksichtigung aller Anforderungen der Bauherren die beste Wohnplanung für das vorhandene Grundstück und die örtliche Umgebung zu erstellen, entstand ein einzigartiges Gebäude.
Drei klar ablesbare Baukörper verbinden sich in einem mittigen Erschließungskern, schaffen Blickbezüge zwischen den einzelnen Funktionsbereichen und erzeugen dennoch ein hohes Maß an Privatsphäre.
Die Kombination aus Massivholzelementen, Stahlbeton und Glas verbindet sich dabei zu einer wirtschaftlichen Hybridlösung mit größtmöglichem Gestaltungsspielraum.
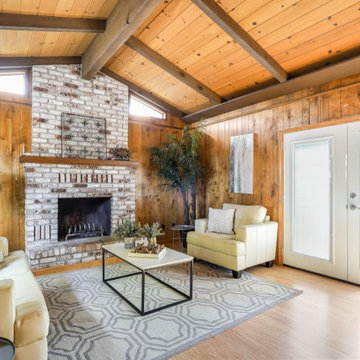
Immagine di un soggiorno minimal con camino classico, cornice del camino in mattoni, soffitto a volta e pareti in legno

Organic Contemporary Design in an Industrial Setting… Organic Contemporary elements in an industrial building is a natural fit. Turner Design Firm designers Tessea McCrary and Jeanine Turner created a warm inviting home in the iconic Silo Point Luxury Condominiums.
Transforming the Least Desirable Feature into the Best… We pride ourselves with the ability to take the least desirable feature of a home and transform it into the most pleasant. This condo is a perfect example. In the corner of the open floor living space was a large drywalled platform. We designed a fireplace surround and multi-level platform using warm walnut wood and black charred wood slats. We transformed the space into a beautiful and inviting sitting area with the help of skilled carpenter, Jeremy Puissegur of Cajun Crafted and experienced installer, Fred Schneider
Industrial Features Enhanced… Neutral stacked stone tiles work perfectly to enhance the original structural exposed steel beams. Our lighting selection were chosen to mimic the structural elements. Charred wood, natural walnut and steel-look tiles were all chosen as a gesture to the industrial era’s use of raw materials.
Creating a Cohesive Look with Furnishings and Accessories… Designer Tessea McCrary added luster with curated furnishings, fixtures and accessories. Her selections of color and texture using a pallet of cream, grey and walnut wood with a hint of blue and black created an updated classic contemporary look complimenting the industrial vide.

San Francisco loft contemporary living room, which mixes a mid-century modern sofa with Moroccan influences in a patterned ottoman used as a coffee table, and teardrop-shaped brass pendant lamps. Full height gold curtains filter sunlight into the space and a yellow and green patterned rug anchors the living area in front of a wall-mounted TV over a mid-century sideboard used as media storage.
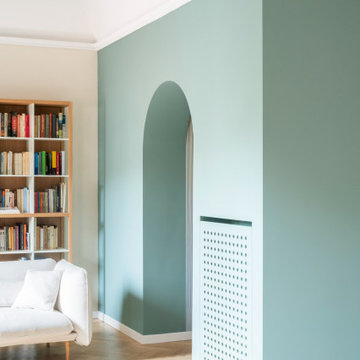
Foto: Federico Villa
Ispirazione per un ampio soggiorno contemporaneo aperto con libreria, pareti verdi, pavimento in legno massello medio, soffitto a volta e pareti in legno
Ispirazione per un ampio soggiorno contemporaneo aperto con libreria, pareti verdi, pavimento in legno massello medio, soffitto a volta e pareti in legno
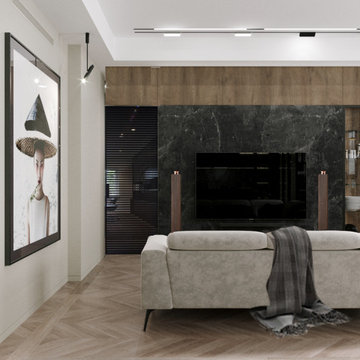
Ispirazione per un soggiorno minimal di medie dimensioni e aperto con sala della musica, pareti beige, parquet chiaro, nessun camino, parete attrezzata, pavimento beige e pareti in legno
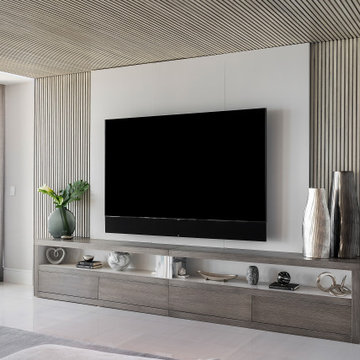
Foto di un soggiorno minimal di medie dimensioni e aperto con pareti bianche, pavimento in marmo, TV a parete, pavimento bianco, soffitto in legno e pareti in legno
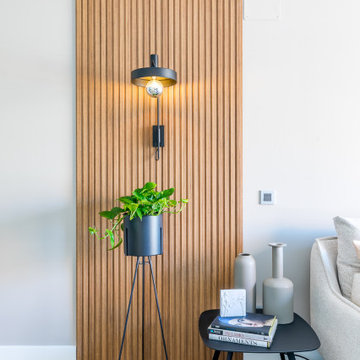
El salón-comedor, de forma alargada, se divide visualmente mediante un panel alistonado con iluminación en la pared, que nos sitúa en cada espacio de manera independiente. Los muebles de diseño se convierten en protagonistas de la decoración, dando al espacio un aire completamente sofisticado.
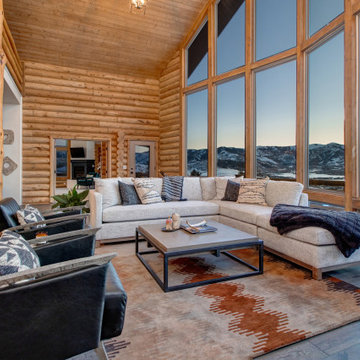
Idee per un soggiorno design aperto con pareti marroni, parquet scuro, pavimento marrone, soffitto a volta, soffitto in legno e pareti in legno
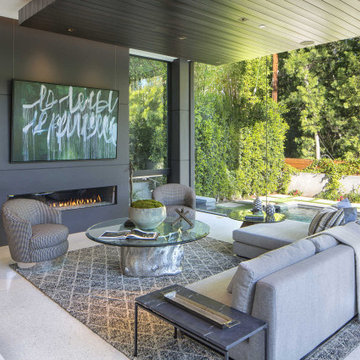
Idee per un soggiorno contemporaneo di medie dimensioni e aperto con sala formale, pavimento con piastrelle in ceramica, camino lineare Ribbon, pavimento grigio, pareti in legno e pareti grigie
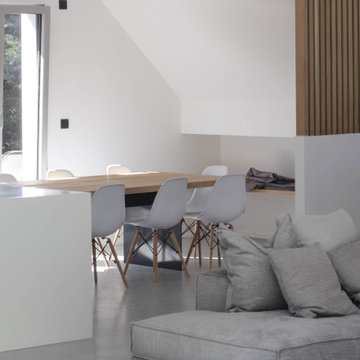
Salon vue sur mer, profitant d'une belle hauteur sous plafond. Les tons sont naturels et chaleureux offrant à l'espace clarté et sérénité.
Ispirazione per un grande soggiorno minimal aperto con pareti bianche, pavimento in cemento, pavimento grigio e pareti in legno
Ispirazione per un grande soggiorno minimal aperto con pareti bianche, pavimento in cemento, pavimento grigio e pareti in legno

Esempio di un grande soggiorno contemporaneo aperto con pareti bianche, parquet chiaro, cornice del camino in pietra, TV a parete, pavimento beige, pareti in legno e camino lineare Ribbon
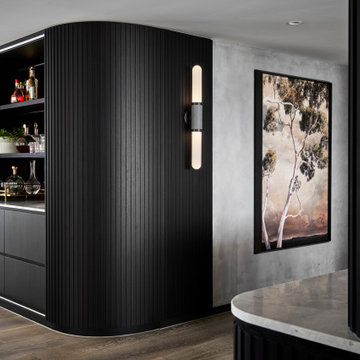
Ispirazione per un grande soggiorno design aperto con angolo bar, pareti marroni, pavimento in legno massello medio e pareti in legno
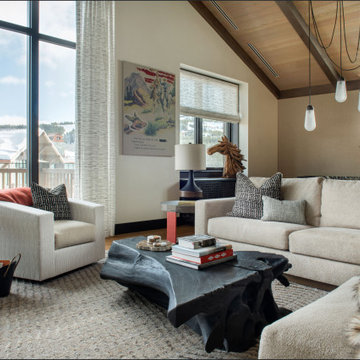
Esempio di un grande soggiorno minimal aperto con pareti bianche, pavimento in legno massello medio, pavimento beige e pareti in legno
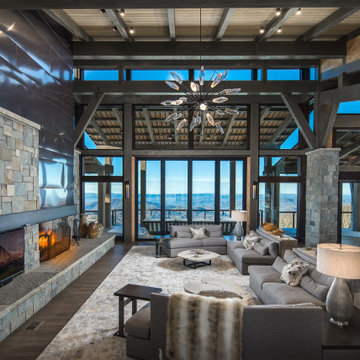
VPC’s featured Custom Home Project of the Month for March is the spectacular Mountain Modern Lodge. With six bedrooms, six full baths, and two half baths, this custom built 11,200 square foot timber frame residence exemplifies breathtaking mountain luxury.
The home borrows inspiration from its surroundings with smooth, thoughtful exteriors that harmonize with nature and create the ultimate getaway. A deck constructed with Brazilian hardwood runs the entire length of the house. Other exterior design elements include both copper and Douglas Fir beams, stone, standing seam metal roofing, and custom wire hand railing.
Upon entry, visitors are introduced to an impressively sized great room ornamented with tall, shiplap ceilings and a patina copper cantilever fireplace. The open floor plan includes Kolbe windows that welcome the sweeping vistas of the Blue Ridge Mountains. The great room also includes access to the vast kitchen and dining area that features cabinets adorned with valances as well as double-swinging pantry doors. The kitchen countertops exhibit beautifully crafted granite with double waterfall edges and continuous grains.
VPC’s Modern Mountain Lodge is the very essence of sophistication and relaxation. Each step of this contemporary design was created in collaboration with the homeowners. VPC Builders could not be more pleased with the results of this custom-built residence.
Living contemporanei con pareti in legno - Foto e idee per arredare
9


