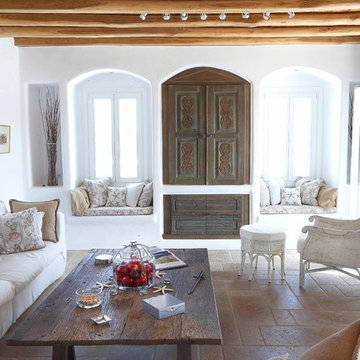Living con TV nascosta - Foto e idee per arredare
Filtra anche per:
Budget
Ordina per:Popolari oggi
1 - 20 di 36 foto
1 di 3
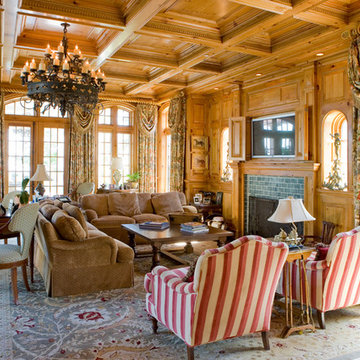
Immagine di un soggiorno chic con TV nascosta e cornice del camino piastrellata

The Entire Main Level, Stairwell and Upper Level Hall are wrapped in Shiplap, Painted in Benjamin Moore White Dove. The Flooring, Beams, Mantel and Fireplace TV Doors are all reclaimed barnwood. The inset floor in the dining room is brick veneer. The Fireplace is brick on all sides. The lighting is by Visual Comfort. Bar Cabinetry is painted in Benjamin Moore Van Duesen Blue with knobs from Anthropologie. Photo by Spacecrafting
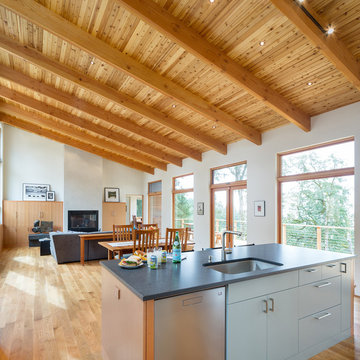
The sloping site for this modest, two-bedroom house provides views through an oak savanna to Oregon’s Yamhill Valley and the Coastal Mountain Range. Our clients asked for a simple, modern, comfortable house that took advantage of both close and distant views. It’s long bar-shaped plan allows for views from each space, maximum day-lighting and natural ventilation. Centered in the bar is the great room, which includes the living, dining, and kitchen spaces. To one side is a large deck and a terrace off the other. The material palette is simple: beams, windows, doors, and cabinets are all Douglas Fir and the floors are all either hardwood or slate.
Josh Partee Architectural Photographer
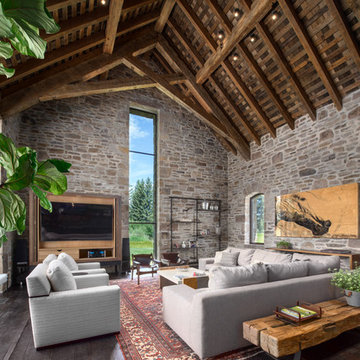
A custom home in Jackson, Wyoming
Ispirazione per un grande soggiorno rustico aperto con parquet scuro, nessun camino, TV nascosta e pareti multicolore
Ispirazione per un grande soggiorno rustico aperto con parquet scuro, nessun camino, TV nascosta e pareti multicolore
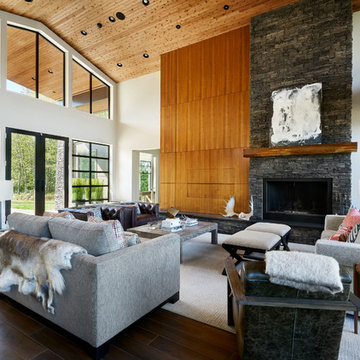
Ispirazione per un soggiorno contemporaneo aperto con camino lineare Ribbon, cornice del camino in pietra, TV nascosta, pavimento marrone e pareti grigie
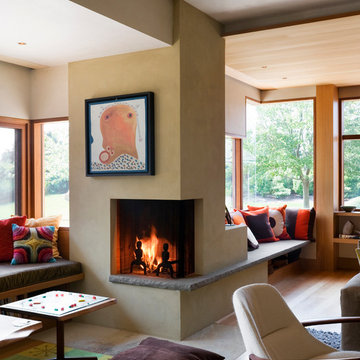
Corner Fireplace and seating area
Photo by Peter Aaron
Ispirazione per un soggiorno minimal di medie dimensioni e aperto con camino ad angolo, pareti beige, parquet chiaro e TV nascosta
Ispirazione per un soggiorno minimal di medie dimensioni e aperto con camino ad angolo, pareti beige, parquet chiaro e TV nascosta
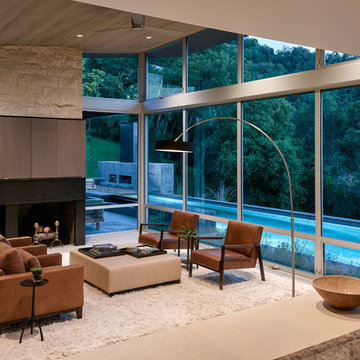
Flangeless, square LED lights integrated into the wood ceiling accent the fireplace wall and provide generous ambient light.
Architect: Feldman Architecturer
Photography: Joe Fletcher
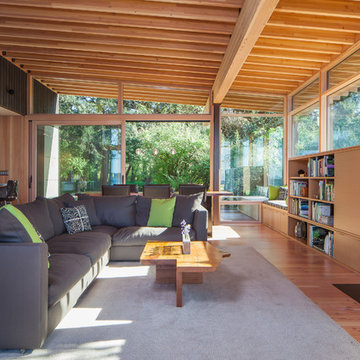
Sean Airhart
Immagine di un soggiorno contemporaneo aperto con pavimento in legno massello medio, camino classico, libreria, cornice del camino in metallo e TV nascosta
Immagine di un soggiorno contemporaneo aperto con pavimento in legno massello medio, camino classico, libreria, cornice del camino in metallo e TV nascosta
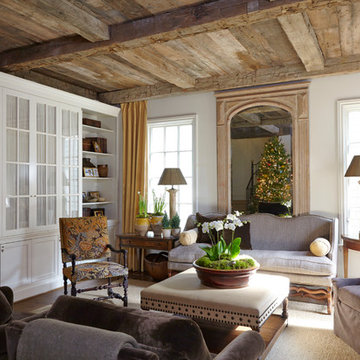
Ispirazione per un soggiorno tradizionale con pareti bianche, parquet scuro e TV nascosta
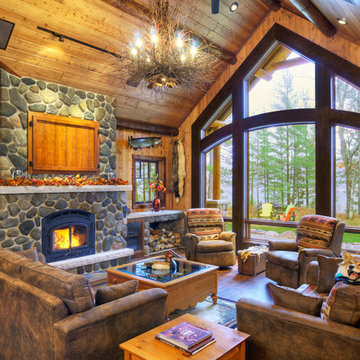
Dan Hoffman
Immagine di un soggiorno rustico con sala formale, parquet scuro, camino classico, cornice del camino in pietra e TV nascosta
Immagine di un soggiorno rustico con sala formale, parquet scuro, camino classico, cornice del camino in pietra e TV nascosta

Landmark Photography
Immagine di un soggiorno costiero con pareti bianche, camino classico, cornice del camino in pietra e TV nascosta
Immagine di un soggiorno costiero con pareti bianche, camino classico, cornice del camino in pietra e TV nascosta

Esempio di un piccolo soggiorno etnico aperto con sala formale, pareti bianche, cornice del camino in metallo, camino classico e TV nascosta
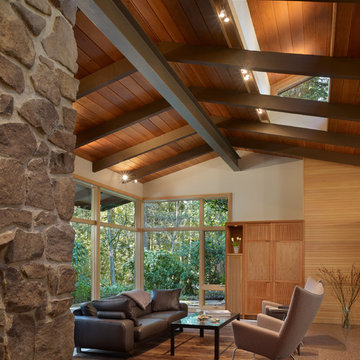
The Lake Forest Park Renovation is a top-to-bottom renovation of a 50's Northwest Contemporary house located 25 miles north of Seattle.
Photo: Benjamin Benschneider
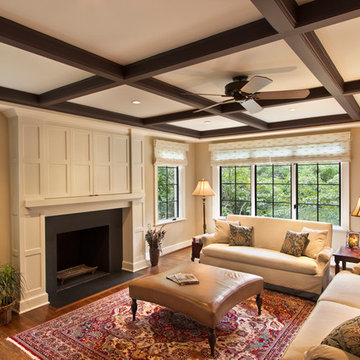
Idee per un soggiorno classico con pareti beige, parquet scuro, camino classico e TV nascosta

With enormous rectangular beams and round log posts, the Spanish Peaks House is a spectacular study in contrasts. Even the exterior—with horizontal log slab siding and vertical wood paneling—mixes textures and styles beautifully. An outdoor rock fireplace, built-in stone grill and ample seating enable the owners to make the most of the mountain-top setting.
Inside, the owners relied on Blue Ribbon Builders to capture the natural feel of the home’s surroundings. A massive boulder makes up the hearth in the great room, and provides ideal fireside seating. A custom-made stone replica of Lone Peak is the backsplash in a distinctive powder room; and a giant slab of granite adds the finishing touch to the home’s enviable wood, tile and granite kitchen. In the daylight basement, brushed concrete flooring adds both texture and durability.
Roger Wade
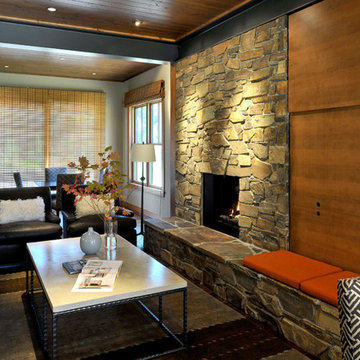
Michael Shopenn
Foto di un soggiorno design aperto con cornice del camino in pietra e TV nascosta
Foto di un soggiorno design aperto con cornice del camino in pietra e TV nascosta
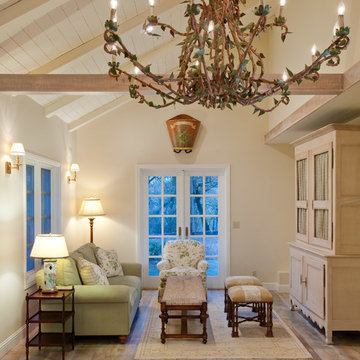
Aaron Leitz Photography
Ispirazione per un soggiorno eclettico di medie dimensioni con pareti beige, TV nascosta e tappeto
Ispirazione per un soggiorno eclettico di medie dimensioni con pareti beige, TV nascosta e tappeto
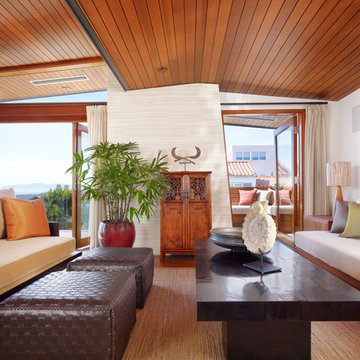
Photography: Eric Staudenmaier
Idee per un soggiorno tropicale di medie dimensioni e aperto con TV nascosta, pavimento marrone e parquet scuro
Idee per un soggiorno tropicale di medie dimensioni e aperto con TV nascosta, pavimento marrone e parquet scuro
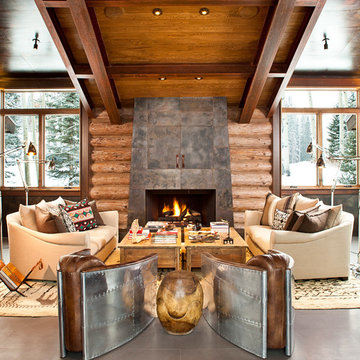
Interior Design - including Fireplace design & detailing, finishes, custom furnishings and light fixtures - by Studio Frank
Photo by Chris Giles
Ispirazione per un soggiorno minimal con TV nascosta
Ispirazione per un soggiorno minimal con TV nascosta
Living con TV nascosta - Foto e idee per arredare
1



