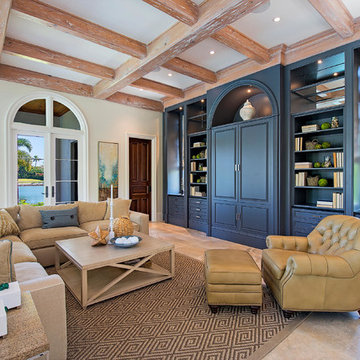Living con TV nascosta e porta TV ad angolo - Foto e idee per arredare
Filtra anche per:
Budget
Ordina per:Popolari oggi
81 - 100 di 15.354 foto
1 di 3
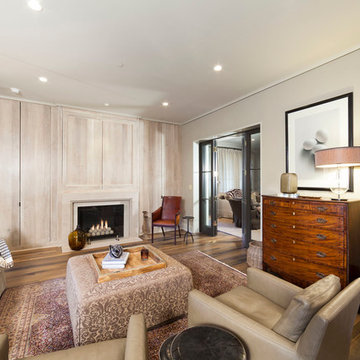
Jim Schmid
Immagine di un soggiorno tradizionale aperto con pareti beige, camino classico e TV nascosta
Immagine di un soggiorno tradizionale aperto con pareti beige, camino classico e TV nascosta

Designed to embrace an extensive and unique art collection including sculpture, paintings, tapestry, and cultural antiquities, this modernist home located in north Scottsdale’s Estancia is the quintessential gallery home for the spectacular collection within. The primary roof form, “the wing” as the owner enjoys referring to it, opens the home vertically to a view of adjacent Pinnacle peak and changes the aperture to horizontal for the opposing view to the golf course. Deep overhangs and fenestration recesses give the home protection from the elements and provide supporting shade and shadow for what proves to be a desert sculpture. The restrained palette allows the architecture to express itself while permitting each object in the home to make its own place. The home, while certainly modern, expresses both elegance and warmth in its material selections including canterra stone, chopped sandstone, copper, and stucco.
Project Details | Lot 245 Estancia, Scottsdale AZ
Architect: C.P. Drewett, Drewett Works, Scottsdale, AZ
Interiors: Luis Ortega, Luis Ortega Interiors, Hollywood, CA
Publications: luxe. interiors + design. November 2011.
Featured on the world wide web: luxe.daily
Photo by Grey Crawford.
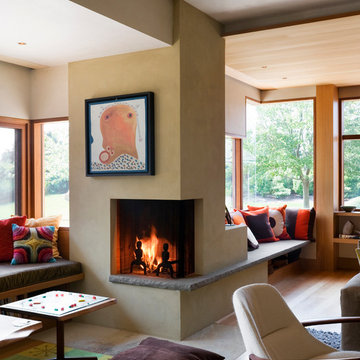
Corner Fireplace and seating area
Photo by Peter Aaron
Ispirazione per un soggiorno minimal di medie dimensioni e aperto con camino ad angolo, pareti beige, parquet chiaro e TV nascosta
Ispirazione per un soggiorno minimal di medie dimensioni e aperto con camino ad angolo, pareti beige, parquet chiaro e TV nascosta
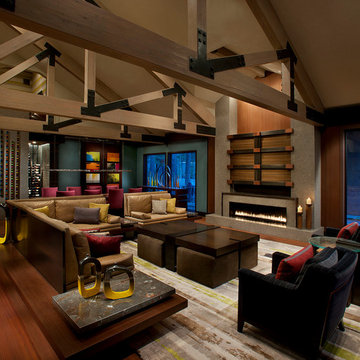
Anita Lang - IMI Design - Scottsdale, AZ
Esempio di un ampio soggiorno contemporaneo aperto con camino lineare Ribbon, pareti beige, pavimento in legno massello medio, TV nascosta e pavimento marrone
Esempio di un ampio soggiorno contemporaneo aperto con camino lineare Ribbon, pareti beige, pavimento in legno massello medio, TV nascosta e pavimento marrone
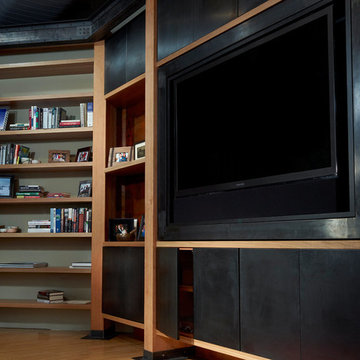
Built-in shelving unit and media wall. Fir beams, steel I-beam, patinated steel, solid rift oak cantilevered shelving. photo by Miller Photographics
Foto di un grande soggiorno moderno chiuso con pareti verdi, pavimento in legno massello medio, TV nascosta e pavimento arancione
Foto di un grande soggiorno moderno chiuso con pareti verdi, pavimento in legno massello medio, TV nascosta e pavimento arancione
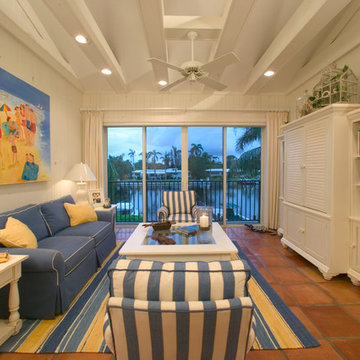
Russell Satterthwaite Photography
Esempio di un soggiorno stile marinaro con pavimento in terracotta e TV nascosta
Esempio di un soggiorno stile marinaro con pavimento in terracotta e TV nascosta
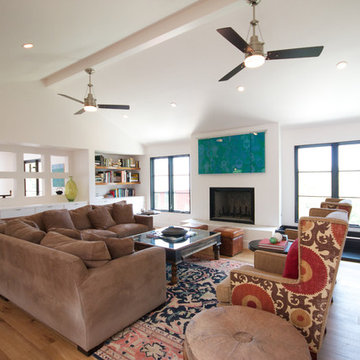
Christopher Davison, AIA
Idee per un soggiorno contemporaneo di medie dimensioni e aperto con sala formale, pareti bianche, parquet chiaro, camino classico, cornice del camino in intonaco e TV nascosta
Idee per un soggiorno contemporaneo di medie dimensioni e aperto con sala formale, pareti bianche, parquet chiaro, camino classico, cornice del camino in intonaco e TV nascosta
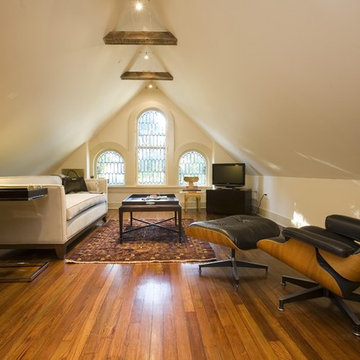
www.allisonsherrif.com
Idee per un soggiorno vittoriano chiuso con pareti beige, pavimento in legno massello medio, porta TV ad angolo e tappeto
Idee per un soggiorno vittoriano chiuso con pareti beige, pavimento in legno massello medio, porta TV ad angolo e tappeto

Living Room with four custom moveable sofas able to be moved to accommodate large cocktail parties and events. A custom-designed firebox with the television concealed behind eucalyptus pocket doors with a wenge trim. Pendant light mirrors the same fixture which is in the adjoining dining room.
Photographer: Angie Seckinger

Foto di un soggiorno tradizionale di medie dimensioni e chiuso con camino classico, cornice del camino in pietra, parquet chiaro, pareti bianche, TV nascosta e pavimento marrone
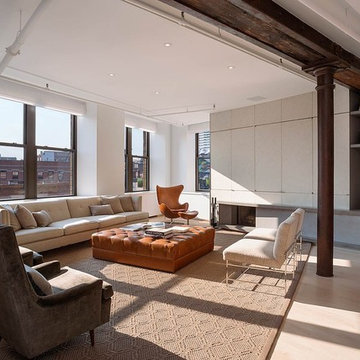
http://www.esto.com/vecerka
Esempio di un soggiorno moderno con cornice del camino in cemento e TV nascosta
Esempio di un soggiorno moderno con cornice del camino in cemento e TV nascosta

A lively, patterned chair gives these cabinets some snap! Keeping shelves well-balanced and not too crowded makes for a great look. Graphic-patterned fabric make the statement in this Atlanta home.
Chair by C.R. Laine. Coffee table by Bernhardt.
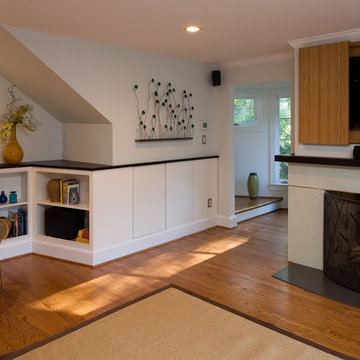
Foto di un soggiorno minimal di medie dimensioni con TV nascosta, pareti beige, parquet chiaro, camino classico e tappeto
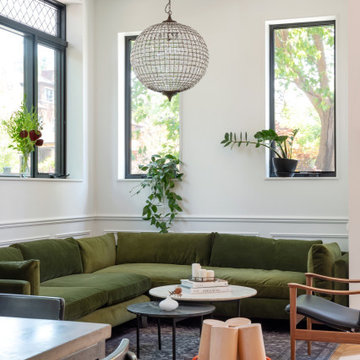
Esempio di un ampio soggiorno classico aperto con pareti bianche, pavimento in legno massello medio, TV nascosta e pavimento marrone

The great room is framed by custom wood beams, and has a grand view looking out onto the backyard pool and living area.
The large iron doors and windows allow for natural light to pour in, highlighting the stone fireplace, luxurious fabrics, and custom-built bookcases.

Angles of country contemporary living room. Functional for a family with lots of animals. Rich leather sofas balanced with country scheme wallpaper and paint for neutral calm balance.
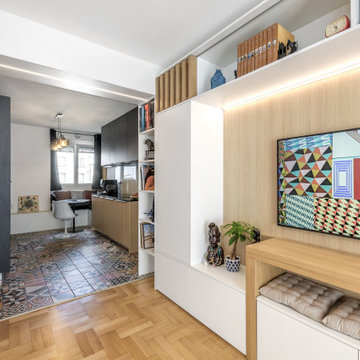
Immagine di un soggiorno contemporaneo di medie dimensioni e aperto con sala formale, parquet chiaro e TV nascosta
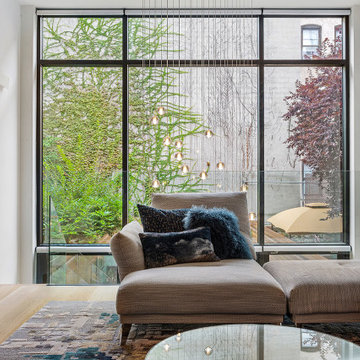
This brownstone, located in Harlem, consists of five stories which had been duplexed to create a two story rental unit and a 3 story home for the owners. The owner hired us to do a modern renovation of their home and rear garden. The garden was under utilized, barely visible from the interior and could only be accessed via a small steel stair at the rear of the second floor. We enlarged the owner’s home to include the rear third of the floor below which had walk out access to the garden. The additional square footage became a new family room connected to the living room and kitchen on the floor above via a double height space and a new sculptural stair. The rear facade was completely restructured to allow us to install a wall to wall two story window and door system within the new double height space creating a connection not only between the two floors but with the outside. The garden itself was terraced into two levels, the bottom level of which is directly accessed from the new family room space, the upper level accessed via a few stone clad steps. The upper level of the garden features a playful interplay of stone pavers with wood decking adjacent to a large seating area and a new planting bed. Wet bar cabinetry at the family room level is mirrored by an outside cabinetry/grill configuration as another way to visually tie inside to out. The second floor features the dining room, kitchen and living room in a large open space. Wall to wall builtins from the front to the rear transition from storage to dining display to kitchen; ending at an open shelf display with a fireplace feature in the base. The third floor serves as the children’s floor with two bedrooms and two ensuite baths. The fourth floor is a master suite with a large bedroom and a large bathroom bridged by a walnut clad hall that conceals a closet system and features a built in desk. The master bath consists of a tiled partition wall dividing the space to create a large walkthrough shower for two on one side and showcasing a free standing tub on the other. The house is full of custom modern details such as the recessed, lit handrail at the house’s main stair, floor to ceiling glass partitions separating the halls from the stairs and a whimsical builtin bench in the entry.
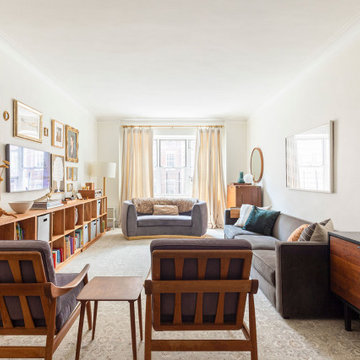
Interior design of modern apartment living room with white walls and wood floors. I
Ispirazione per un soggiorno tradizionale di medie dimensioni e aperto con TV nascosta, pareti bianche e pavimento grigio
Ispirazione per un soggiorno tradizionale di medie dimensioni e aperto con TV nascosta, pareti bianche e pavimento grigio
Living con TV nascosta e porta TV ad angolo - Foto e idee per arredare
5



