Living con TV autoportante e pareti in legno - Foto e idee per arredare
Filtra anche per:
Budget
Ordina per:Popolari oggi
121 - 140 di 280 foto
1 di 3
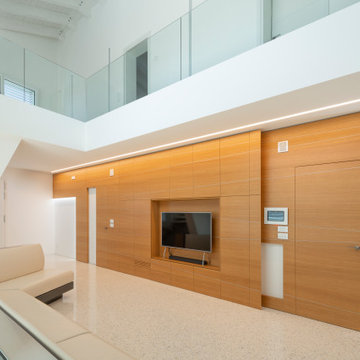
Esempio di un soggiorno contemporaneo aperto con TV autoportante e pareti in legno
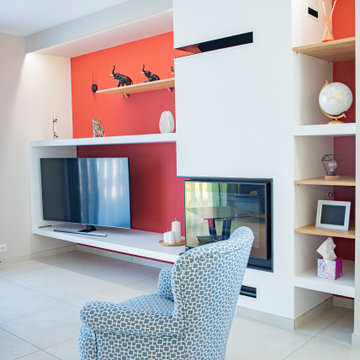
Idee per un soggiorno contemporaneo di medie dimensioni e aperto con pareti rosse, pavimento con piastrelle in ceramica, camino bifacciale, cornice del camino in intonaco, TV autoportante, pavimento beige e pareti in legno
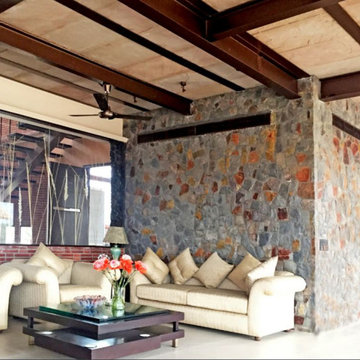
Design of Dream that client Luxury
Esempio di un grande soggiorno minimalista chiuso con sala formale, pareti marroni, pavimento in marmo, camino sospeso, cornice del camino in mattoni, TV autoportante, pavimento multicolore, soffitto in legno e pareti in legno
Esempio di un grande soggiorno minimalista chiuso con sala formale, pareti marroni, pavimento in marmo, camino sospeso, cornice del camino in mattoni, TV autoportante, pavimento multicolore, soffitto in legno e pareti in legno
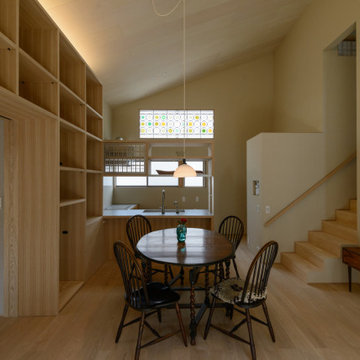
Immagine di un soggiorno di medie dimensioni e aperto con sala della musica, nessun camino, TV autoportante e pareti in legno
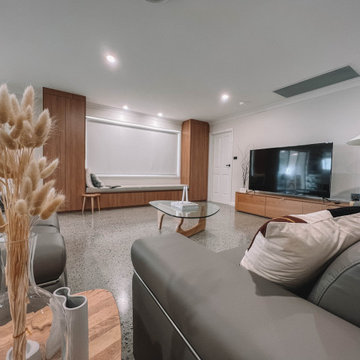
After the second fallout of the Delta Variant amidst the COVID-19 Pandemic in mid 2021, our team working from home, and our client in quarantine, SDA Architects conceived Japandi Home.
The initial brief for the renovation of this pool house was for its interior to have an "immediate sense of serenity" that roused the feeling of being peaceful. Influenced by loneliness and angst during quarantine, SDA Architects explored themes of escapism and empathy which led to a “Japandi” style concept design – the nexus between “Scandinavian functionality” and “Japanese rustic minimalism” to invoke feelings of “art, nature and simplicity.” This merging of styles forms the perfect amalgamation of both function and form, centred on clean lines, bright spaces and light colours.
Grounded by its emotional weight, poetic lyricism, and relaxed atmosphere; Japandi Home aesthetics focus on simplicity, natural elements, and comfort; minimalism that is both aesthetically pleasing yet highly functional.
Japandi Home places special emphasis on sustainability through use of raw furnishings and a rejection of the one-time-use culture we have embraced for numerous decades. A plethora of natural materials, muted colours, clean lines and minimal, yet-well-curated furnishings have been employed to showcase beautiful craftsmanship – quality handmade pieces over quantitative throwaway items.
A neutral colour palette compliments the soft and hard furnishings within, allowing the timeless pieces to breath and speak for themselves. These calming, tranquil and peaceful colours have been chosen so when accent colours are incorporated, they are done so in a meaningful yet subtle way. Japandi home isn’t sparse – it’s intentional.
The integrated storage throughout – from the kitchen, to dining buffet, linen cupboard, window seat, entertainment unit, bed ensemble and walk-in wardrobe are key to reducing clutter and maintaining the zen-like sense of calm created by these clean lines and open spaces.
The Scandinavian concept of “hygge” refers to the idea that ones home is your cosy sanctuary. Similarly, this ideology has been fused with the Japanese notion of “wabi-sabi”; the idea that there is beauty in imperfection. Hence, the marriage of these design styles is both founded on minimalism and comfort; easy-going yet sophisticated. Conversely, whilst Japanese styles can be considered “sleek” and Scandinavian, “rustic”, the richness of the Japanese neutral colour palette aids in preventing the stark, crisp palette of Scandinavian styles from feeling cold and clinical.
Japandi Home’s introspective essence can ultimately be considered quite timely for the pandemic and was the quintessential lockdown project our team needed.
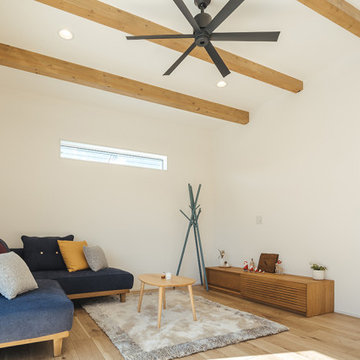
天井に梁が見えるリビング。
ゆったりと過ごせる丁度いい広さのリビングです。
小窓があることで夕方になっても自然な光が入り明るいリビングを演出できます。
Idee per un soggiorno di medie dimensioni e aperto con pareti bianche, parquet chiaro, TV autoportante, pavimento beige, travi a vista e pareti in legno
Idee per un soggiorno di medie dimensioni e aperto con pareti bianche, parquet chiaro, TV autoportante, pavimento beige, travi a vista e pareti in legno
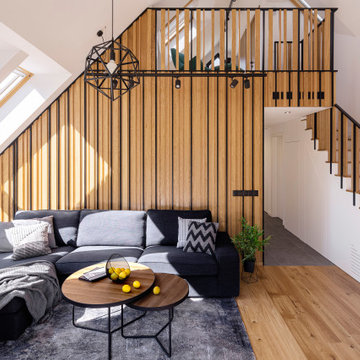
Esempio di un soggiorno contemporaneo di medie dimensioni e stile loft con pavimento in legno massello medio, TV autoportante e pareti in legno
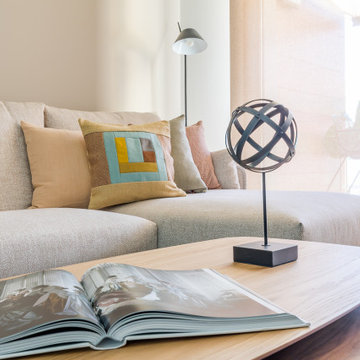
El salón-comedor, de forma alargada, se divide visualmente mediante un panel alistonado con iluminación en la pared, que nos sitúa en cada espacio de manera independiente. Los muebles de diseño se convierten en protagonistas de la decoración, dando al espacio un aire completamente sofisticado.
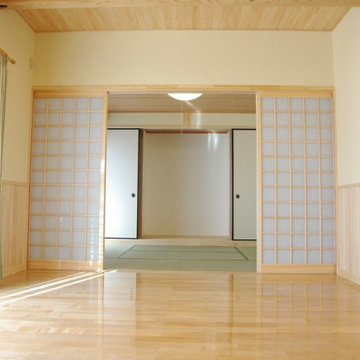
リビングと続き間の和室6帖は四枚引き違い戸で仕切られています。和室には工芸品のような仏壇がピタリとおさまるように設計された仏間があります。
Esempio di un soggiorno etnico di medie dimensioni e aperto con pareti bianche, parquet chiaro, TV autoportante, pavimento beige, travi a vista e pareti in legno
Esempio di un soggiorno etnico di medie dimensioni e aperto con pareti bianche, parquet chiaro, TV autoportante, pavimento beige, travi a vista e pareti in legno
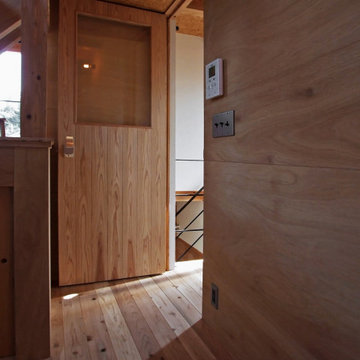
住居部分への扉
Ispirazione per un soggiorno minimalista aperto con parquet chiaro, nessun camino, TV autoportante, travi a vista e pareti in legno
Ispirazione per un soggiorno minimalista aperto con parquet chiaro, nessun camino, TV autoportante, travi a vista e pareti in legno
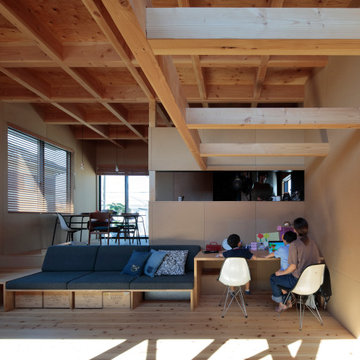
Ⓒ KOICHI TORIMURA
Idee per un soggiorno con pareti beige, pavimento in legno massello medio, TV autoportante, pavimento beige, soffitto a cassettoni e pareti in legno
Idee per un soggiorno con pareti beige, pavimento in legno massello medio, TV autoportante, pavimento beige, soffitto a cassettoni e pareti in legno
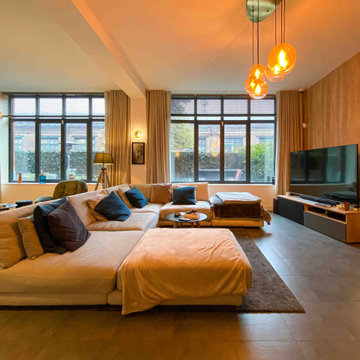
Salon principal, habillage mural imitation bois avec leds intégrée, mur noir
Immagine di un soggiorno minimal aperto con pareti nere, pavimento con piastrelle in ceramica, camino classico, cornice del camino in metallo, TV autoportante, pavimento grigio e pareti in legno
Immagine di un soggiorno minimal aperto con pareti nere, pavimento con piastrelle in ceramica, camino classico, cornice del camino in metallo, TV autoportante, pavimento grigio e pareti in legno
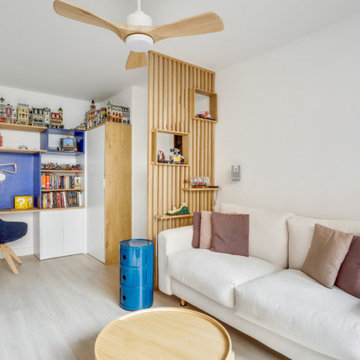
Un claustra sur mesure a été réalisé pour isoler l'entrée de la pièce et la zone de détente. En effet, la porte d'entrée de l'appartement donnant directement en direction de cet espace, cela permet de l'isoler et le rendre plus intime.
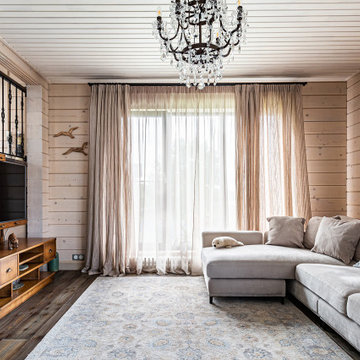
Idee per un soggiorno design di medie dimensioni con pareti beige, parquet chiaro, TV autoportante, pavimento marrone, soffitto in legno e pareti in legno
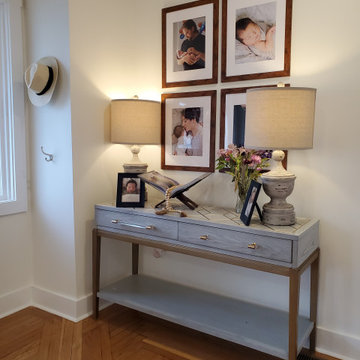
The Caramel Modern Farmhouse design is one of our fan favorites. There are so many things to love. This home was renovated to have an open first floor that allowed the clients to see all the way to their kitchen space. The homeowners were young parents and wanted a space that was multi-functional yet toddler-friendly. By incorporating a play area in the living room and all baby proof furniture and finishes, we turned this vintage home into a modern dream.
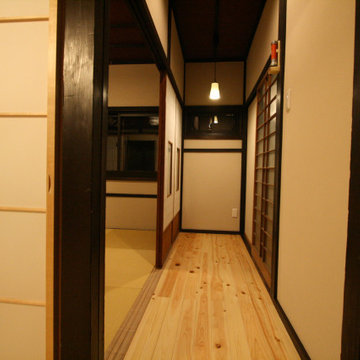
Foto di un soggiorno di medie dimensioni e aperto con pareti gialle, parquet chiaro, nessun camino, TV autoportante, pavimento beige, soffitto in legno e pareti in legno
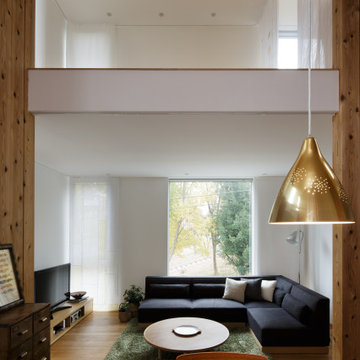
Ispirazione per un soggiorno contemporaneo di medie dimensioni e aperto con pareti bianche, pavimento in compensato, nessun camino, TV autoportante, pavimento beige, soffitto in perlinato e pareti in legno
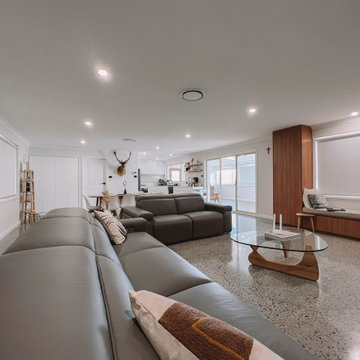
After the second fallout of the Delta Variant amidst the COVID-19 Pandemic in mid 2021, our team working from home, and our client in quarantine, SDA Architects conceived Japandi Home.
The initial brief for the renovation of this pool house was for its interior to have an "immediate sense of serenity" that roused the feeling of being peaceful. Influenced by loneliness and angst during quarantine, SDA Architects explored themes of escapism and empathy which led to a “Japandi” style concept design – the nexus between “Scandinavian functionality” and “Japanese rustic minimalism” to invoke feelings of “art, nature and simplicity.” This merging of styles forms the perfect amalgamation of both function and form, centred on clean lines, bright spaces and light colours.
Grounded by its emotional weight, poetic lyricism, and relaxed atmosphere; Japandi Home aesthetics focus on simplicity, natural elements, and comfort; minimalism that is both aesthetically pleasing yet highly functional.
Japandi Home places special emphasis on sustainability through use of raw furnishings and a rejection of the one-time-use culture we have embraced for numerous decades. A plethora of natural materials, muted colours, clean lines and minimal, yet-well-curated furnishings have been employed to showcase beautiful craftsmanship – quality handmade pieces over quantitative throwaway items.
A neutral colour palette compliments the soft and hard furnishings within, allowing the timeless pieces to breath and speak for themselves. These calming, tranquil and peaceful colours have been chosen so when accent colours are incorporated, they are done so in a meaningful yet subtle way. Japandi home isn’t sparse – it’s intentional.
The integrated storage throughout – from the kitchen, to dining buffet, linen cupboard, window seat, entertainment unit, bed ensemble and walk-in wardrobe are key to reducing clutter and maintaining the zen-like sense of calm created by these clean lines and open spaces.
The Scandinavian concept of “hygge” refers to the idea that ones home is your cosy sanctuary. Similarly, this ideology has been fused with the Japanese notion of “wabi-sabi”; the idea that there is beauty in imperfection. Hence, the marriage of these design styles is both founded on minimalism and comfort; easy-going yet sophisticated. Conversely, whilst Japanese styles can be considered “sleek” and Scandinavian, “rustic”, the richness of the Japanese neutral colour palette aids in preventing the stark, crisp palette of Scandinavian styles from feeling cold and clinical.
Japandi Home’s introspective essence can ultimately be considered quite timely for the pandemic and was the quintessential lockdown project our team needed.
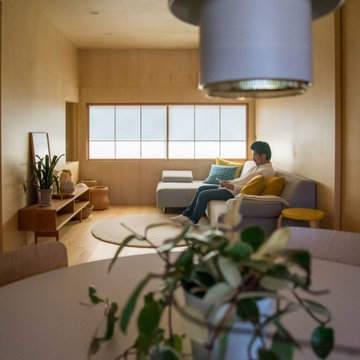
Ispirazione per un piccolo soggiorno aperto con parquet chiaro, TV autoportante, soffitto in legno e pareti in legno
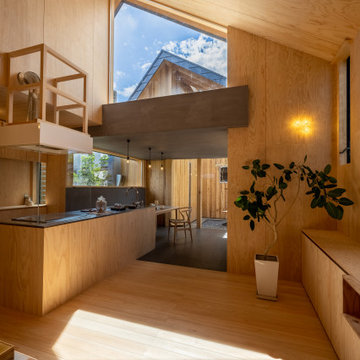
北から南に細く長い、決して恵まれた環境とは言えない敷地。
その敷地の形状をなぞるように伸び、分断し、それぞれを低い屋根で繋げながら建つ。
この場所で自然の恩恵を効果的に享受するための私たちなりの解決策。
雨や雪は受け止めることなく、両サイドを走る水路に受け流し委ねる姿勢。
敷地入口から順にパブリック-セミプライベート-プライベートと奥に向かって閉じていく。
Living con TV autoportante e pareti in legno - Foto e idee per arredare
7


