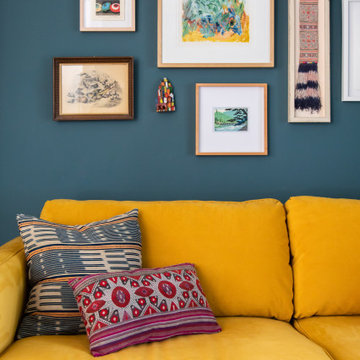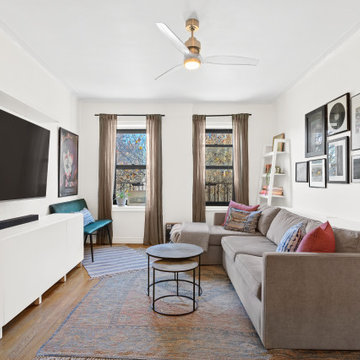Living con TV a parete - Foto e idee per arredare
Filtra anche per:
Budget
Ordina per:Popolari oggi
2381 - 2400 di 171.660 foto
1 di 2
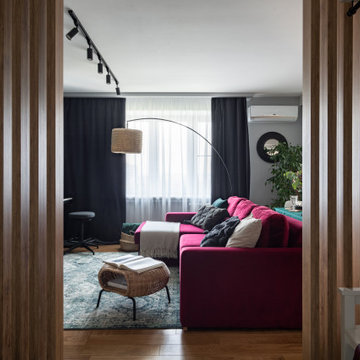
Idee per un piccolo soggiorno nordico con sala della musica, pareti verdi, pavimento in legno massello medio, TV a parete e carta da parati
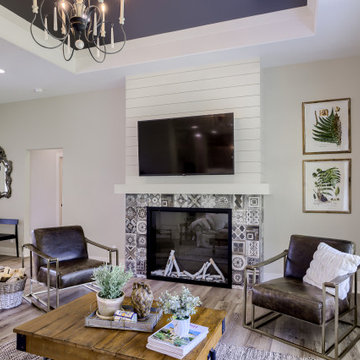
Idee per un soggiorno tradizionale aperto con cornice del camino piastrellata, TV a parete, soffitto ribassato e pareti in perlinato
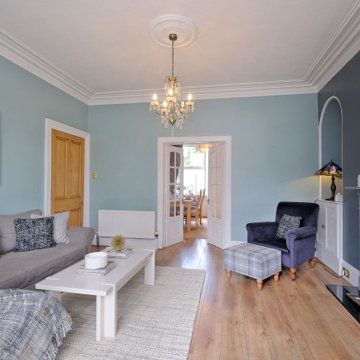
Ispirazione per un soggiorno tradizionale di medie dimensioni con pareti blu, pavimento in laminato, camino classico, cornice del camino in legno, TV a parete e pavimento marrone

This sophisticated game room provides hours of play for a young and active family. The black, white and beige color scheme adds a masculine touch. Wood and iron accents are repeated throughout the room in the armchairs, pool table, pool table light fixture and in the custom built in bar counter. This pool table also accommodates a ping pong table top, as well, which is a great option when space doesn't permit a separate pool table and ping pong table. Since this game room loft area overlooks the home's foyer and formal living room, the modern color scheme unites the spaces and provides continuity of design. A custom white oak bar counter and iron barstools finish the space and create a comfortable hangout spot for watching a friendly game of pool.
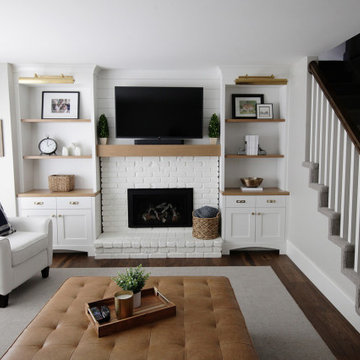
Open Family room with white brick fireplace and built in bookshelves.
Idee per un grande soggiorno classico chiuso con pareti bianche, parquet scuro, camino classico, cornice del camino in mattoni, TV a parete e pavimento marrone
Idee per un grande soggiorno classico chiuso con pareti bianche, parquet scuro, camino classico, cornice del camino in mattoni, TV a parete e pavimento marrone
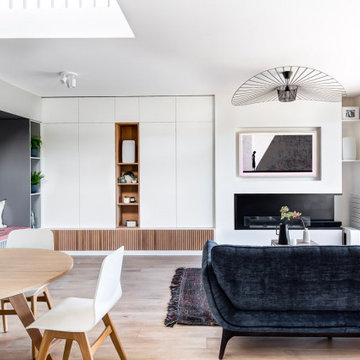
Esempio di un grande soggiorno moderno aperto con pareti bianche, camino ad angolo, TV a parete, libreria e parquet chiaro

Foto di un piccolo soggiorno stile marinaro aperto con TV a parete, pavimento in cemento, pavimento grigio, travi a vista e pareti in mattoni
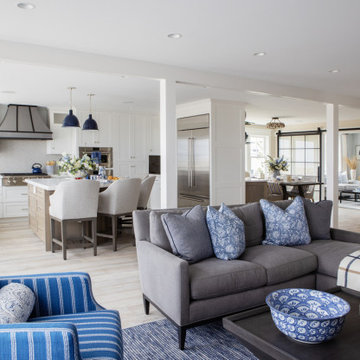
The open floor plan of this seaside home creates a light and airy feeling that mimics the ocean air.
Foto di un grande soggiorno costiero aperto con pareti beige, parquet chiaro, camino classico, cornice del camino in pietra e TV a parete
Foto di un grande soggiorno costiero aperto con pareti beige, parquet chiaro, camino classico, cornice del camino in pietra e TV a parete
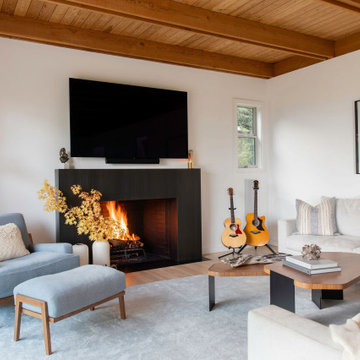
Esempio di un soggiorno stile marino di medie dimensioni e aperto con pareti bianche, camino classico, cornice del camino in pietra, TV a parete, pavimento beige e soffitto in legno

Ispirazione per un soggiorno eclettico aperto con pareti blu, pavimento in legno massello medio, camino classico, TV a parete e pavimento marrone
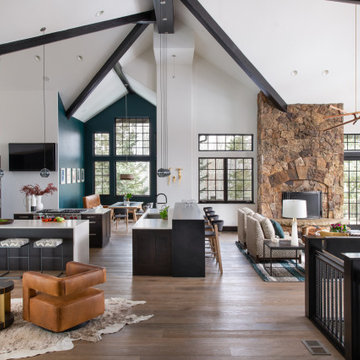
A great place to relax and enjoy the views of the Gore Range mountains. We expanded the seating area with the use of the camel leather daybed / chaise. The color palette is so fun - in the mix of olive, mustard, and teal subdued by the rich deep gray mohair sofa.
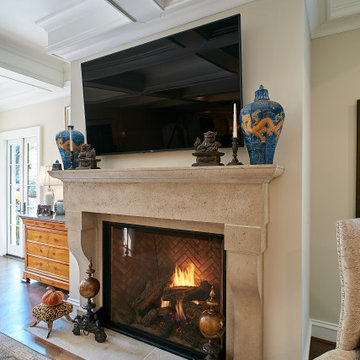
Ispirazione per un soggiorno tradizionale con camino classico, cornice del camino in pietra, TV a parete e soffitto a cassettoni
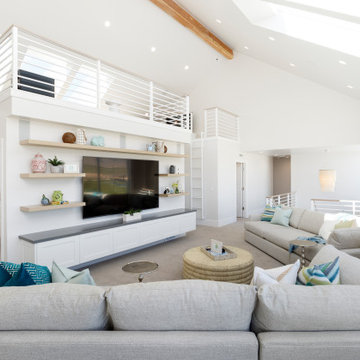
Esempio di un soggiorno costiero aperto con pareti bianche, moquette, TV a parete, pavimento grigio e soffitto a volta
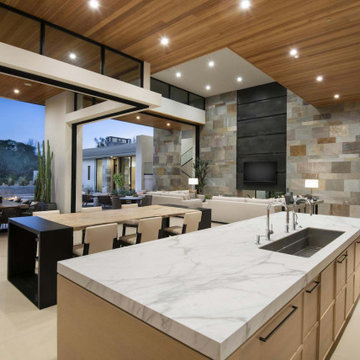
With adjacent neighbors within a fairly dense section of Paradise Valley, Arizona, C.P. Drewett sought to provide a tranquil retreat for a new-to-the-Valley surgeon and his family who were seeking the modernism they loved though had never lived in. With a goal of consuming all possible site lines and views while maintaining autonomy, a portion of the house — including the entry, office, and master bedroom wing — is subterranean. This subterranean nature of the home provides interior grandeur for guests but offers a welcoming and humble approach, fully satisfying the clients requests.
While the lot has an east-west orientation, the home was designed to capture mainly north and south light which is more desirable and soothing. The architecture’s interior loftiness is created with overlapping, undulating planes of plaster, glass, and steel. The woven nature of horizontal planes throughout the living spaces provides an uplifting sense, inviting a symphony of light to enter the space. The more voluminous public spaces are comprised of stone-clad massing elements which convert into a desert pavilion embracing the outdoor spaces. Every room opens to exterior spaces providing a dramatic embrace of home to natural environment.
Grand Award winner for Best Interior Design of a Custom Home
The material palette began with a rich, tonal, large-format Quartzite stone cladding. The stone’s tones gaveforth the rest of the material palette including a champagne-colored metal fascia, a tonal stucco system, and ceilings clad with hemlock, a tight-grained but softer wood that was tonally perfect with the rest of the materials. The interior case goods and wood-wrapped openings further contribute to the tonal harmony of architecture and materials.
Grand Award Winner for Best Indoor Outdoor Lifestyle for a Home This award-winning project was recognized at the 2020 Gold Nugget Awards with two Grand Awards, one for Best Indoor/Outdoor Lifestyle for a Home, and another for Best Interior Design of a One of a Kind or Custom Home.
At the 2020 Design Excellence Awards and Gala presented by ASID AZ North, Ownby Design received five awards for Tonal Harmony. The project was recognized for 1st place – Bathroom; 3rd place – Furniture; 1st place – Kitchen; 1st place – Outdoor Living; and 2nd place – Residence over 6,000 square ft. Congratulations to Claire Ownby, Kalysha Manzo, and the entire Ownby Design team.
Tonal Harmony was also featured on the cover of the July/August 2020 issue of Luxe Interiors + Design and received a 14-page editorial feature entitled “A Place in the Sun” within the magazine.

2019 Addition/Remodel by Steven Allen Designs, LLC - Featuring Clean Subtle lines + 42" Front Door + 48" Italian Tiles + Quartz Countertops + Custom Shaker Cabinets + Oak Slat Wall and Trim Accents + Design Fixtures + Artistic Tiles + Wild Wallpaper + Top of Line Appliances
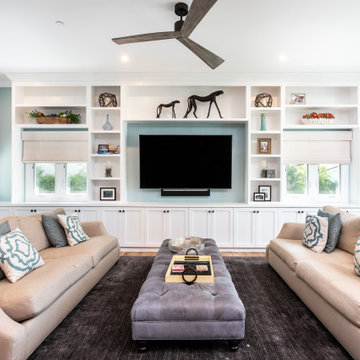
Immagine di un soggiorno classico chiuso con pareti blu, pavimento in legno massello medio, nessun camino, TV a parete e pavimento marrone
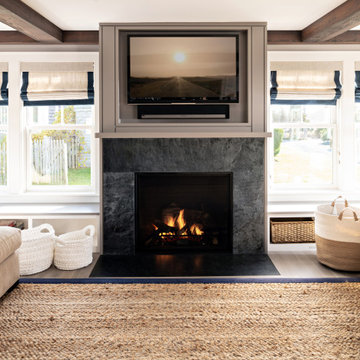
The challenge: take a run-of-the mill colonial-style house and turn it into a vibrant, Cape Cod beach home. The creative and resourceful crew at SV Design rose to the occasion and rethought the box. Given a coveted location and cherished ocean view on a challenging lot, SV’s architects looked for the best bang for the buck to expand where possible and open up the home inside and out. Windows were added to take advantage of views and outdoor spaces—also maximizing water-views were added in key locations.
The result: a home that causes the neighbors to stop the new owners and express their appreciation for making such a stunning improvement. A home to accommodate everyone and many years of enjoyment to come.
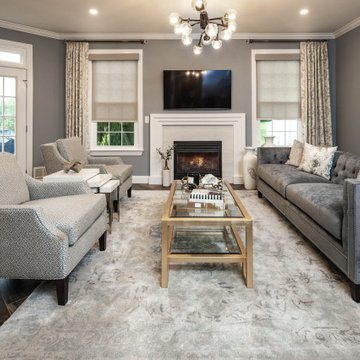
Idee per un soggiorno tradizionale di medie dimensioni e aperto con pavimento in gres porcellanato, camino classico, cornice del camino piastrellata e TV a parete
Living con TV a parete - Foto e idee per arredare
120



