Living con TV a parete e pavimento multicolore - Foto e idee per arredare
Filtra anche per:
Budget
Ordina per:Popolari oggi
1 - 20 di 1.594 foto
1 di 3
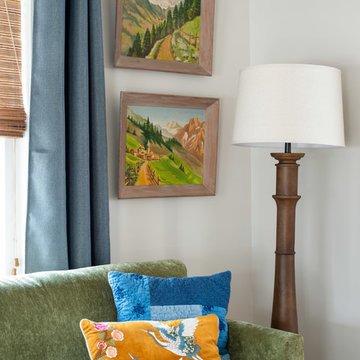
Ispirazione per un soggiorno boho chic di medie dimensioni e aperto con pareti grigie, pavimento in legno massello medio, TV a parete e pavimento multicolore
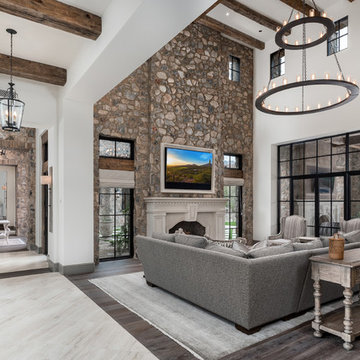
World Renowned Architecture Firm Fratantoni Design created this beautiful home! They design home plans for families all over the world in any size and style. They also have in-house Interior Designer Firm Fratantoni Interior Designers and world class Luxury Home Building Firm Fratantoni Luxury Estates! Hire one or all three companies to design and build and or remodel your home!

I built this on my property for my aging father who has some health issues. Handicap accessibility was a factor in design. His dream has always been to try retire to a cabin in the woods. This is what he got.
It is a 1 bedroom, 1 bath with a great room. It is 600 sqft of AC space. The footprint is 40' x 26' overall.
The site was the former home of our pig pen. I only had to take 1 tree to make this work and I planted 3 in its place. The axis is set from root ball to root ball. The rear center is aligned with mean sunset and is visible across a wetland.
The goal was to make the home feel like it was floating in the palms. The geometry had to simple and I didn't want it feeling heavy on the land so I cantilevered the structure beyond exposed foundation walls. My barn is nearby and it features old 1950's "S" corrugated metal panel walls. I used the same panel profile for my siding. I ran it vertical to match the barn, but also to balance the length of the structure and stretch the high point into the canopy, visually. The wood is all Southern Yellow Pine. This material came from clearing at the Babcock Ranch Development site. I ran it through the structure, end to end and horizontally, to create a seamless feel and to stretch the space. It worked. It feels MUCH bigger than it is.
I milled the material to specific sizes in specific areas to create precise alignments. Floor starters align with base. Wall tops adjoin ceiling starters to create the illusion of a seamless board. All light fixtures, HVAC supports, cabinets, switches, outlets, are set specifically to wood joints. The front and rear porch wood has three different milling profiles so the hypotenuse on the ceilings, align with the walls, and yield an aligned deck board below. Yes, I over did it. It is spectacular in its detailing. That's the benefit of small spaces.
Concrete counters and IKEA cabinets round out the conversation.
For those who cannot live tiny, I offer the Tiny-ish House.
Photos by Ryan Gamma
Staging by iStage Homes
Design Assistance Jimmy Thornton

An other Magnificent Interior design in Miami by J Design Group.
From our initial meeting, Ms. Corridor had the ability to catch my vision and quickly paint a picture for me of the new interior design for my three bedrooms, 2 ½ baths, and 3,000 sq. ft. penthouse apartment. Regardless of the complexity of the design, her details were always clear and concise. She handled our project with the greatest of integrity and loyalty. The craftsmanship and quality of our furniture, flooring, and cabinetry was superb.
The uniqueness of the final interior design confirms Ms. Jennifer Corredor’s tremendous talent, education, and experience she attains to manifest her miraculous designs with and impressive turnaround time. Her ability to lead and give insight as needed from a construction phase not originally in the scope of the project was impeccable. Finally, Ms. Jennifer Corredor’s ability to convey and interpret the interior design budge far exceeded my highest expectations leaving me with the utmost satisfaction of our project.
Ms. Jennifer Corredor has made me so pleased with the delivery of her interior design work as well as her keen ability to work with tight schedules, various personalities, and still maintain the highest degree of motivation and enthusiasm. I have already given her as a recommended interior designer to my friends, family, and colleagues as the Interior Designer to hire: Not only in Florida, but in my home state of New York as well.
S S
Bal Harbour – Miami.
Thanks for your interest in our Contemporary Interior Design projects and if you have any question please do not hesitate to ask us.
225 Malaga Ave.
Coral Gable, FL 33134
http://www.JDesignGroup.com
305.444.4611
"Miami modern"
“Contemporary Interior Designers”
“Modern Interior Designers”
“Coco Plum Interior Designers”
“Sunny Isles Interior Designers”
“Pinecrest Interior Designers”
"J Design Group interiors"
"South Florida designers"
“Best Miami Designers”
"Miami interiors"
"Miami decor"
“Miami Beach Designers”
“Best Miami Interior Designers”
“Miami Beach Interiors”
“Luxurious Design in Miami”
"Top designers"
"Deco Miami"
"Luxury interiors"
“Miami Beach Luxury Interiors”
“Miami Interior Design”
“Miami Interior Design Firms”
"Beach front"
“Top Interior Designers”
"top decor"
“Top Miami Decorators”
"Miami luxury condos"
"modern interiors"
"Modern”
"Pent house design"
"white interiors"
“Top Miami Interior Decorators”
“Top Miami Interior Designers”
“Modern Designers in Miami”
http://www.JDesignGroup.com
305.444.4611

We took advantage of the double volume ceiling height in the living room and added millwork to the stone fireplace, a reclaimed wood beam and a gorgeous, chandelier. The sliding doors lead out to the sundeck and the lake beyond. TV's mounted above fireplaces tend to be a little high for comfortable viewing from the sofa, so this tv is mounted on a pull down bracket for use when the fireplace is not turned on.
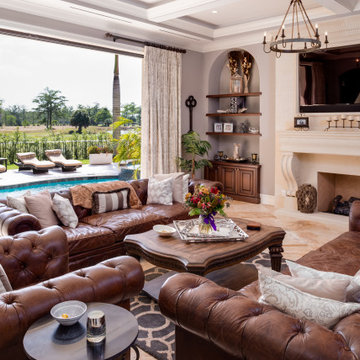
Foto di un soggiorno mediterraneo aperto con pareti grigie, camino classico, TV a parete e pavimento multicolore
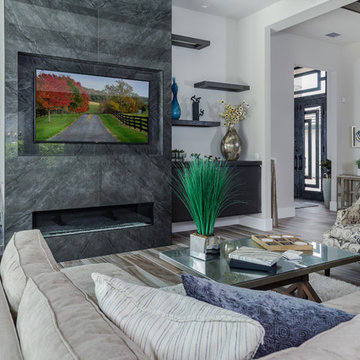
Immagine di un grande soggiorno design aperto con pareti grigie, pavimento in gres porcellanato, camino classico, cornice del camino piastrellata, TV a parete e pavimento multicolore

Idee per un grande soggiorno country aperto con pareti beige, parquet chiaro, camino classico, cornice del camino in metallo, TV a parete e pavimento multicolore
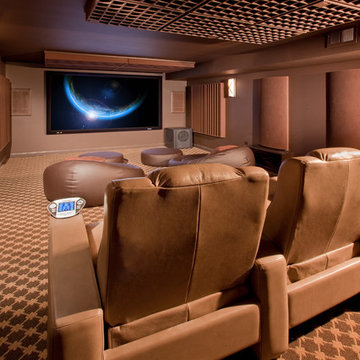
Photography by William Psolka, psolka-photo.com
Immagine di un home theatre minimalista di medie dimensioni e chiuso con pareti marroni, moquette, TV a parete e pavimento multicolore
Immagine di un home theatre minimalista di medie dimensioni e chiuso con pareti marroni, moquette, TV a parete e pavimento multicolore

Designed by Amy Coslet & Sherri DuPont
Photography by Lori Hamilton
Immagine di un soggiorno mediterraneo con pareti grigie, moquette, nessun camino, TV a parete, pavimento multicolore, soffitto a cassettoni, carta da parati e pareti in legno
Immagine di un soggiorno mediterraneo con pareti grigie, moquette, nessun camino, TV a parete, pavimento multicolore, soffitto a cassettoni, carta da parati e pareti in legno

This luxurious farmhouse living area features custom beams and all natural finishes. It brings old world luxury and pairs it with a farmhouse feel. Folding doors open up into an outdoor living area that carries the cathedral ceilings into the backyard.

World Renowned Luxury Home Builder Fratantoni Luxury Estates built these beautiful Fireplaces! They build homes for families all over the country in any size and style. They also have in-house Architecture Firm Fratantoni Design and world-class interior designer Firm Fratantoni Interior Designers! Hire one or all three companies to design, build and or remodel your home!
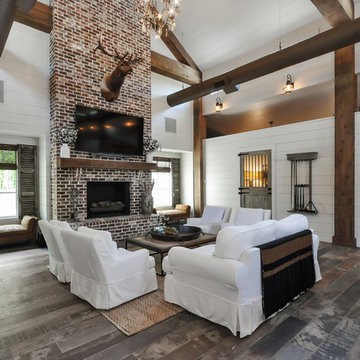
Foto di un soggiorno country con pareti bianche, TV a parete, camino classico, cornice del camino in mattoni e pavimento multicolore

A fun family room with amazing pops of color. Gorgeous custom built wall unit with beautiful clear-finished oak and blue lacquer inset panels. A surface mounted ceiling light of bentwood in a traditional beamed ceiling. Simple blue roller shade for accents over original double-hung windows. An area rug with multi-colors is playful. Red upholstered poofs act as coffee tables too. Pillow and art accents are the final touch.

Photo - Jessica Glynn Photography
Ispirazione per un soggiorno chic di medie dimensioni e aperto con libreria, pareti bianche, camino classico, cornice del camino in mattoni, TV a parete e pavimento multicolore
Ispirazione per un soggiorno chic di medie dimensioni e aperto con libreria, pareti bianche, camino classico, cornice del camino in mattoni, TV a parete e pavimento multicolore

Family room extension with cathedral ceilings, gas fireplace on the accent wall, wood look porcelain floors and a single hinged french door leading to the patio. The custom wood mantle and surround that runs to the ceiling adds a dramatic effect.

Robert C Brantley
Foto di un soggiorno chic di medie dimensioni e chiuso con pareti blu, pavimento in legno massello medio, TV a parete e pavimento multicolore
Foto di un soggiorno chic di medie dimensioni e chiuso con pareti blu, pavimento in legno massello medio, TV a parete e pavimento multicolore

a small family room provides an area for television at the open kitchen and living space
Esempio di un piccolo soggiorno minimalista aperto con pareti bianche, parquet chiaro, camino classico, cornice del camino in pietra, TV a parete, pavimento multicolore e pareti in legno
Esempio di un piccolo soggiorno minimalista aperto con pareti bianche, parquet chiaro, camino classico, cornice del camino in pietra, TV a parete, pavimento multicolore e pareti in legno
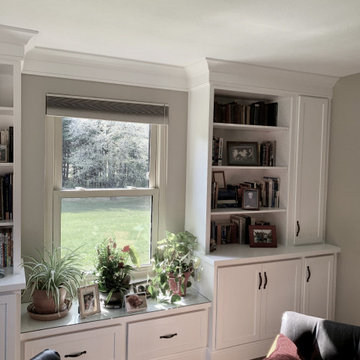
A living room that received some wonderful updates. New built ins, flooring, and custom fireplace work has given this room a brighter and sleeker look. Using the clean lines of Marsh's Atlanta doors on the built in's help compliment the lines of the shiplap on the fireplace. The Luxury Vinyl Plank flooring in "Latte" compliments the color of the brick well while still keeping the space light and bright.

These clients retained MMI to assist with a full renovation of the 1st floor following the Harvey Flood. With 4 feet of water in their home, we worked tirelessly to put the home back in working order. While Harvey served our city lemons, we took the opportunity to make lemonade. The kitchen was expanded to accommodate seating at the island and a butler's pantry. A lovely free-standing tub replaced the former Jacuzzi drop-in and the shower was enlarged to take advantage of the expansive master bathroom. Finally, the fireplace was extended to the two-story ceiling to accommodate the TV over the mantel. While we were able to salvage much of the existing slate flooring, the overall color scheme was updated to reflect current trends and a desire for a fresh look and feel. As with our other Harvey projects, our proudest moments were seeing the family move back in to their beautifully renovated home.
Living con TV a parete e pavimento multicolore - Foto e idee per arredare
1


