Living con pareti beige e tappeto - Foto e idee per arredare
Filtra anche per:
Budget
Ordina per:Popolari oggi
1 - 20 di 1.293 foto
1 di 3

The gorgeous "Charleston" home is 6,689 square feet of living with four bedrooms, four full and two half baths, and four-car garage. Interiors were crafted by Troy Beasley of Beasley and Henley Interior Design. Builder- Lutgert

award winning builder, dark wood coffee table, real stone, tv over fireplace, two story great room, high ceilings
tray ceiling
crystal chandelier
Esempio di un soggiorno chic di medie dimensioni e aperto con pareti beige, parquet scuro, camino classico, cornice del camino in pietra, TV a parete e tappeto
Esempio di un soggiorno chic di medie dimensioni e aperto con pareti beige, parquet scuro, camino classico, cornice del camino in pietra, TV a parete e tappeto

Transitional living room design with contemporary fireplace mantel. Custom made fireplace screen.
Idee per un grande soggiorno design aperto con pareti beige, camino classico, sala della musica, pavimento in legno massello medio, nessuna TV e tappeto
Idee per un grande soggiorno design aperto con pareti beige, camino classico, sala della musica, pavimento in legno massello medio, nessuna TV e tappeto

Photography: Phillip Mueller
Architect: Murphy & Co. Design
Builder: Kyle Hunt
Immagine di un ampio soggiorno classico con pareti beige, camino classico e tappeto
Immagine di un ampio soggiorno classico con pareti beige, camino classico e tappeto

Photo by Linda Oyama-Bryan
Immagine di un soggiorno stile rurale di medie dimensioni e aperto con pareti beige, camino classico, TV a parete, pavimento in legno massello medio, cornice del camino in cemento, pavimento marrone e tappeto
Immagine di un soggiorno stile rurale di medie dimensioni e aperto con pareti beige, camino classico, TV a parete, pavimento in legno massello medio, cornice del camino in cemento, pavimento marrone e tappeto

Los Altos, CA.
Immagine di un soggiorno classico con pareti beige, camino classico, TV a parete e tappeto
Immagine di un soggiorno classico con pareti beige, camino classico, TV a parete e tappeto

This Great Room features one of our most popular fireplace designs with shiplap, a modern mantel and optional built -in cabinets with drywall shelves.

Esempio di un soggiorno costiero con pareti beige, parquet chiaro, nessun camino, parete attrezzata e tappeto
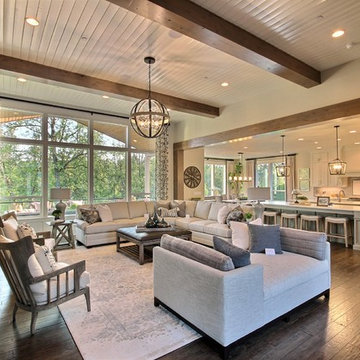
Stone by Eldorado Stone
Interior Stone : Cliffstone in Boardwalk
Hearthstone : Earth
Flooring & Tile Supplied by Macadam Floor & Design
Hardwood by Provenza Floors
Hardwood Product : African Plains in Black River
Kitchen Tile Backsplash by Bedrosian’s
Tile Backsplash Product : Uptown in Charcoal
Kitchen Backsplash Accent by Z Collection Tile & Stone
Backsplash Accent Prouct : Maison ni Gamn Pigalle
Slab Countertops by Wall to Wall Stone
Kitchen Island & Perimeter Product : Caesarstone Calacutta Nuvo
Cabinets by Northwood Cabinets
Exposed Beams & Built-In Cabinetry Colors : Jute
Kitchen Island Color : Cashmere
Windows by Milgard Windows & Doors
Product : StyleLine Series Windows
Supplied by Troyco
Lighting by Globe Lighting / Destination Lighting
Doors by Western Pacific Building Materials
Interior Design by Creative Interiors & Design
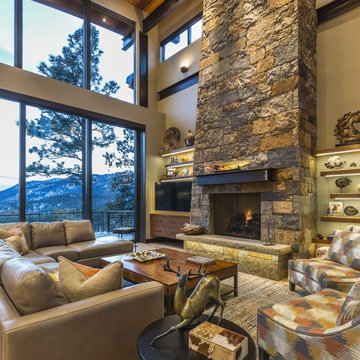
Esempio di un soggiorno stile rurale aperto con pareti beige, camino classico, cornice del camino in pietra, parete attrezzata e tappeto
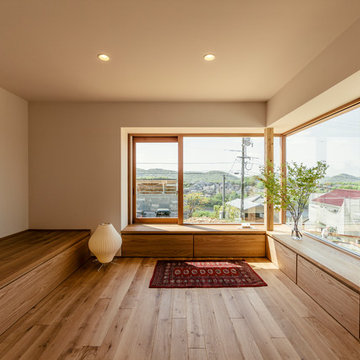
高台の立地による眺望が楽しめる洋室。L時型の窓はFIX部分と引き戸で構成されている。窓奥の台は腰を掛けたり横になリやすい奥行きに。
photo by Shinichiro Uchida
Ispirazione per un soggiorno etnico con pareti beige, pavimento in legno massello medio, pavimento marrone e tappeto
Ispirazione per un soggiorno etnico con pareti beige, pavimento in legno massello medio, pavimento marrone e tappeto

FX Home Tours
Interior Design: Osmond Design
Esempio di un grande soggiorno tradizionale aperto con pareti beige, parquet chiaro, cornice del camino in pietra, TV a parete, camino lineare Ribbon, pavimento marrone e tappeto
Esempio di un grande soggiorno tradizionale aperto con pareti beige, parquet chiaro, cornice del camino in pietra, TV a parete, camino lineare Ribbon, pavimento marrone e tappeto
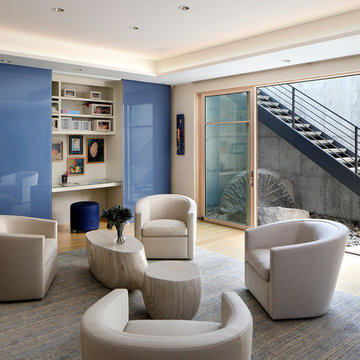
Photographer: Bernard Andre
Interior Designer: Kimberly Larzelere
Immagine di un soggiorno minimal con pareti beige, parquet chiaro e tappeto
Immagine di un soggiorno minimal con pareti beige, parquet chiaro e tappeto
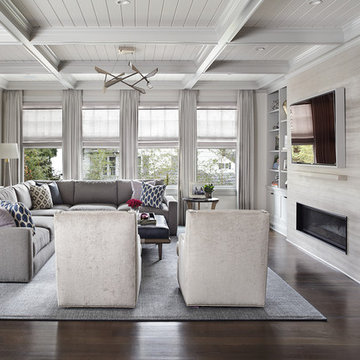
A large comfortable family room flow into an open concept kitchen space. The l-shaped sofa is perfect for seating a large number of people. Contemporary artwork is the focal point of this room. And a unique and modern chandelier adds a final touch to the space. Photography by Peter Rymwid.

This modern Aspen interior design defined by clean lines, timeless furnishings and neutral color pallet contrast strikingly with the rugged landscape of the Colorado Rockies that create the stunning panoramic view for the full height windows. The large fireplace is built with solid stone giving the room strength while the massive timbers supporting the ceiling give the room a grand feel. The centrally located bar makes a great place to gather while multiple spaces to lounge and relax give you and your guest the option of where to unwind.
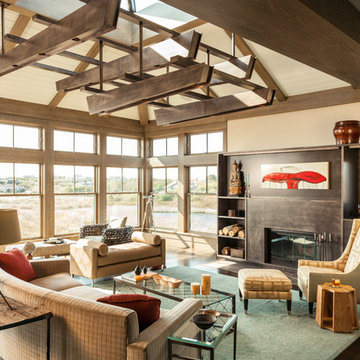
Cutrona
Ispirazione per un grande soggiorno minimal aperto con sala formale, pareti beige, parquet scuro, camino lineare Ribbon, cornice del camino in metallo, nessuna TV, pavimento marrone e tappeto
Ispirazione per un grande soggiorno minimal aperto con sala formale, pareti beige, parquet scuro, camino lineare Ribbon, cornice del camino in metallo, nessuna TV, pavimento marrone e tappeto
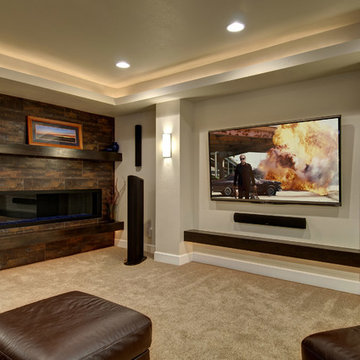
TV wall area with gas fireplace. ©Finished Basement Company
Ispirazione per un soggiorno chic di medie dimensioni e aperto con angolo bar, pareti beige, moquette, camino lineare Ribbon, cornice del camino piastrellata, TV a parete, pavimento beige e tappeto
Ispirazione per un soggiorno chic di medie dimensioni e aperto con angolo bar, pareti beige, moquette, camino lineare Ribbon, cornice del camino piastrellata, TV a parete, pavimento beige e tappeto
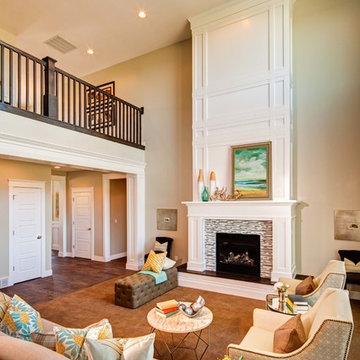
Idee per un soggiorno tradizionale con pareti beige, cornice del camino piastrellata e tappeto
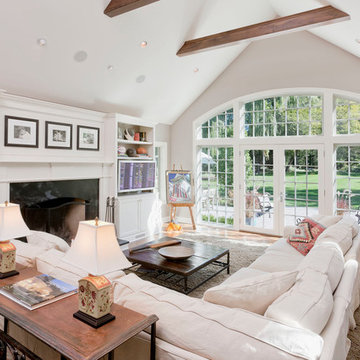
William Kildow
Foto di un soggiorno chic con pareti beige, pavimento in legno massello medio, camino classico, cornice del camino in pietra e tappeto
Foto di un soggiorno chic con pareti beige, pavimento in legno massello medio, camino classico, cornice del camino in pietra e tappeto

Rob Karosis
Immagine di un soggiorno classico con pareti beige, parquet scuro, camino classico, cornice del camino in pietra, TV a parete e tappeto
Immagine di un soggiorno classico con pareti beige, parquet scuro, camino classico, cornice del camino in pietra, TV a parete e tappeto
Living con pareti beige e tappeto - Foto e idee per arredare
1


