Living con pareti beige e tappeto - Foto e idee per arredare
Filtra anche per:
Budget
Ordina per:Popolari oggi
1 - 20 di 1.293 foto
1 di 3

Family room with vaulted ceiling, photo by Nancy Elizabeth Hill
Ispirazione per un soggiorno chic con pareti beige, parquet chiaro e tappeto
Ispirazione per un soggiorno chic con pareti beige, parquet chiaro e tappeto

Project Cooper & Ella - Living Room -
Long Island, NY
Interior Design: Jeanne Campana Design -
www.jeannecampanadesign.com
Esempio di un soggiorno chic di medie dimensioni e chiuso con pavimento in legno massello medio, camino classico, TV a parete, pareti beige e tappeto
Esempio di un soggiorno chic di medie dimensioni e chiuso con pavimento in legno massello medio, camino classico, TV a parete, pareti beige e tappeto
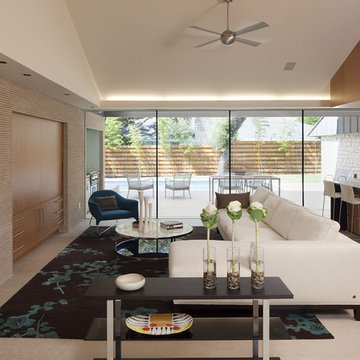
Paul Bardagjy Photography
Foto di un soggiorno moderno aperto con pareti beige e tappeto
Foto di un soggiorno moderno aperto con pareti beige e tappeto

Esempio di un soggiorno costiero con pareti beige, parquet chiaro, nessun camino, parete attrezzata e tappeto

Alan Blakely
Foto di un grande soggiorno design aperto con pareti beige, parquet scuro, camino classico, cornice del camino in cemento, TV a parete, pavimento marrone e tappeto
Foto di un grande soggiorno design aperto con pareti beige, parquet scuro, camino classico, cornice del camino in cemento, TV a parete, pavimento marrone e tappeto

Idee per un soggiorno classico con pareti beige, parquet scuro, camino classico, pavimento marrone e tappeto

Fully integrated Signature Estate featuring Creston controls and Crestron panelized lighting, and Crestron motorized shades and draperies, whole-house audio and video, HVAC, voice and video communication atboth both the front door and gate. Modern, warm, and clean-line design, with total custom details and finishes. The front includes a serene and impressive atrium foyer with two-story floor to ceiling glass walls and multi-level fire/water fountains on either side of the grand bronze aluminum pivot entry door. Elegant extra-large 47'' imported white porcelain tile runs seamlessly to the rear exterior pool deck, and a dark stained oak wood is found on the stairway treads and second floor. The great room has an incredible Neolith onyx wall and see-through linear gas fireplace and is appointed perfectly for views of the zero edge pool and waterway. The center spine stainless steel staircase has a smoked glass railing and wood handrail.

Mid Century Modern living family great room in an open, spacious floor plan
Foto di un grande soggiorno moderno aperto con pareti beige, parquet chiaro, camino classico, cornice del camino in mattoni, TV a parete e tappeto
Foto di un grande soggiorno moderno aperto con pareti beige, parquet chiaro, camino classico, cornice del camino in mattoni, TV a parete e tappeto

Interior Designer: Simons Design Studio
Builder: Magleby Construction
Photography: Allison Niccum
Foto di un soggiorno country aperto con sala formale, pareti beige, camino classico, cornice del camino in pietra, nessuna TV, parquet chiaro e tappeto
Foto di un soggiorno country aperto con sala formale, pareti beige, camino classico, cornice del camino in pietra, nessuna TV, parquet chiaro e tappeto
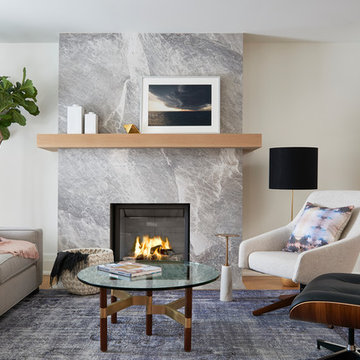
Photograph ©Stephani Buchman
Foto di un soggiorno minimal chiuso con pareti beige, parquet chiaro, camino classico, cornice del camino in pietra e tappeto
Foto di un soggiorno minimal chiuso con pareti beige, parquet chiaro, camino classico, cornice del camino in pietra e tappeto
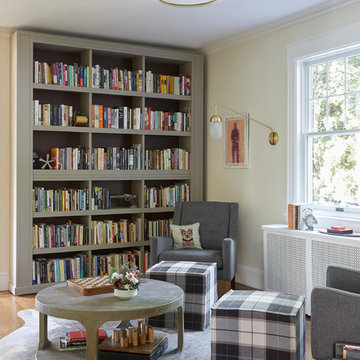
This space was previously closed off with doors on two sides, it was dark and uninviting to say the least. This family of avid readers needed both a place for their book collection and to move more freely through their home.

Trent Teigen
Idee per un soggiorno minimal aperto e di medie dimensioni con sala formale, pareti beige, camino lineare Ribbon, cornice del camino in pietra, nessuna TV, pavimento beige, pavimento in travertino e tappeto
Idee per un soggiorno minimal aperto e di medie dimensioni con sala formale, pareti beige, camino lineare Ribbon, cornice del camino in pietra, nessuna TV, pavimento beige, pavimento in travertino e tappeto

Foto di un grande soggiorno rustico chiuso con parquet chiaro, camino classico, cornice del camino in pietra, TV a parete, sala formale, pareti beige, pavimento marrone e tappeto

Sean Malone
Idee per un grande soggiorno classico chiuso con sala formale, pareti beige, camino classico, cornice del camino in pietra, nessuna TV e tappeto
Idee per un grande soggiorno classico chiuso con sala formale, pareti beige, camino classico, cornice del camino in pietra, nessuna TV e tappeto

Eric Staudenmaier
Esempio di un soggiorno design di medie dimensioni e chiuso con pareti beige, parquet chiaro, nessun camino, parete attrezzata, pavimento marrone e tappeto
Esempio di un soggiorno design di medie dimensioni e chiuso con pareti beige, parquet chiaro, nessun camino, parete attrezzata, pavimento marrone e tappeto

Brad Meese
Esempio di un soggiorno design di medie dimensioni e aperto con cornice del camino piastrellata, camino lineare Ribbon, sala formale, pareti beige, parquet scuro, TV a parete e tappeto
Esempio di un soggiorno design di medie dimensioni e aperto con cornice del camino piastrellata, camino lineare Ribbon, sala formale, pareti beige, parquet scuro, TV a parete e tappeto
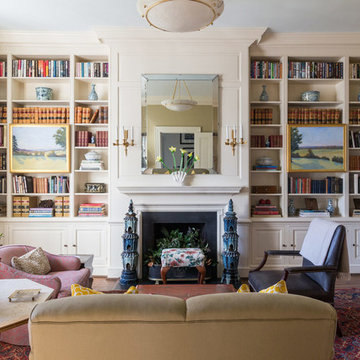
Foto di un soggiorno tradizionale chiuso e di medie dimensioni con libreria, pareti beige, camino classico, parquet scuro, cornice del camino piastrellata e tappeto
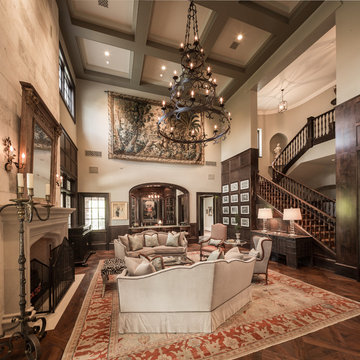
Immagine di un ampio soggiorno tradizionale aperto con sala formale, pareti beige, parquet scuro, camino classico, nessuna TV e tappeto
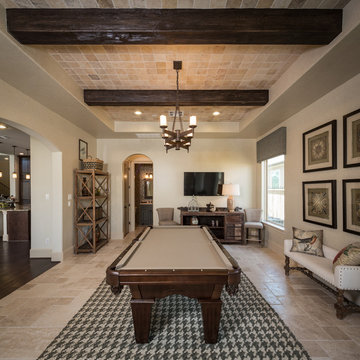
Esempio di un soggiorno mediterraneo aperto con sala giochi, pareti beige, TV a parete e tappeto

Foto di un soggiorno classico di medie dimensioni e aperto con pareti beige, pavimento in legno massello medio, parete attrezzata e tappeto
Living con pareti beige e tappeto - Foto e idee per arredare
1


