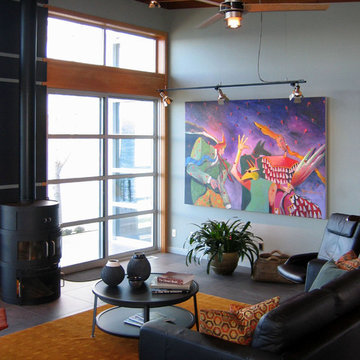Living con stufa a legna - Foto e idee per arredare
Filtra anche per:
Budget
Ordina per:Popolari oggi
21 - 40 di 45 foto
1 di 3
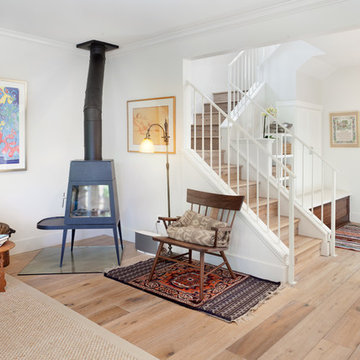
Down-to-studs remodel and second floor addition. The original house was a simple plain ranch house with a layout that didn’t function well for the family. We changed the house to a contemporary Mediterranean with an eclectic mix of details. Space was limited by City Planning requirements so an important aspect of the design was to optimize every bit of space, both inside and outside. The living space extends out to functional places in the back and front yards: a private shaded back yard and a sunny seating area in the front yard off the kitchen where neighbors can easily mingle with the family. A Japanese bath off the master bedroom upstairs overlooks a private roof deck which is screened from neighbors’ views by a trellis with plants growing from planter boxes and with lanterns hanging from a trellis above.
Photography by Kurt Manley.
https://saikleyarchitects.com/portfolio/modern-mediterranean/
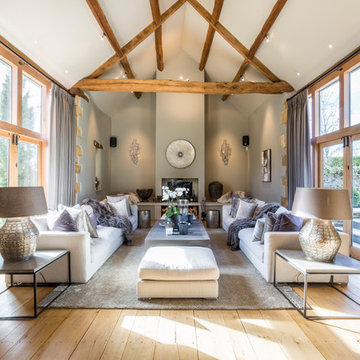
© Laetitia Jourdan Photography
Foto di un soggiorno country aperto e di medie dimensioni con sala formale, pareti grigie, parquet chiaro, stufa a legna e pavimento beige
Foto di un soggiorno country aperto e di medie dimensioni con sala formale, pareti grigie, parquet chiaro, stufa a legna e pavimento beige
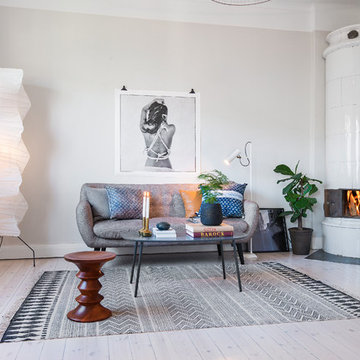
Immagine di un grande soggiorno scandinavo aperto con pareti beige, parquet chiaro, stufa a legna, sala formale e nessuna TV
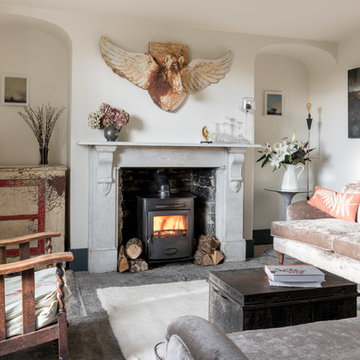
Idee per un piccolo soggiorno stile shabby chiuso con pareti bianche, stufa a legna, cornice del camino in mattoni e pavimento grigio
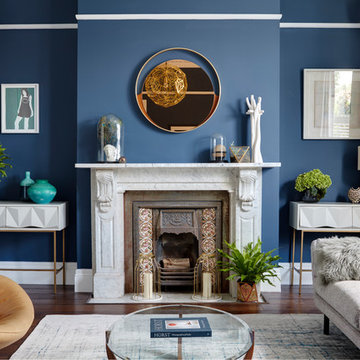
Luke White Photography
Immagine di un grande soggiorno contemporaneo con sala formale, pareti blu, parquet scuro, nessuna TV e stufa a legna
Immagine di un grande soggiorno contemporaneo con sala formale, pareti blu, parquet scuro, nessuna TV e stufa a legna

Esempio di un grande soggiorno tradizionale aperto con pareti grigie, cornice del camino in pietra, parete attrezzata, pavimento in legno massello medio e stufa a legna
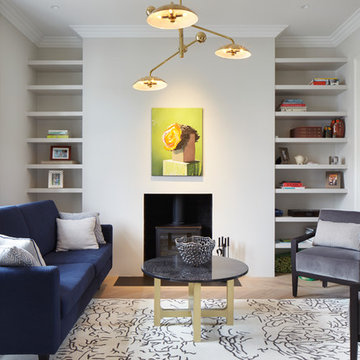
Client: Private
Architect: Cousins & Cousins Architects
Contractor: Romark Projects Ltd
Photography: Jack Hobhouse
Immagine di un grande soggiorno minimal chiuso con libreria, pareti grigie, parquet chiaro, stufa a legna e nessuna TV
Immagine di un grande soggiorno minimal chiuso con libreria, pareti grigie, parquet chiaro, stufa a legna e nessuna TV
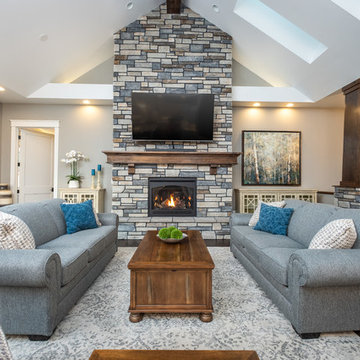
Immagine di un soggiorno tradizionale con pareti grigie, cornice del camino in pietra, TV a parete, stufa a legna e tappeto
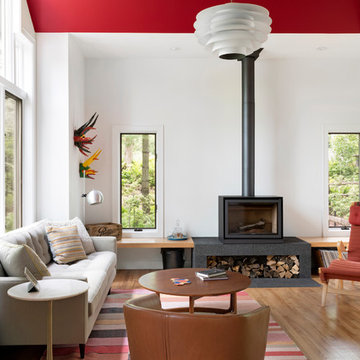
Kitchen, Dining and Family Room Remodel for clients with a wonderful collection of Mid-Century Furniture. We opened up small rooms to create this space, changed out small windows to a wall of doors and windows, capturing their gorgeous view. Looking out the windows you would hardly know you are moments from Downtown Minneapolis.
The beautiful, organic nature of walnut used horizontally creates peace and rhythm throughout the space. Angular patterned glass tile fills the two kitchen walls with restrained energy and a dash of glamour. Add to that recipe, fun pedants that play well with their original Mid-Mod fixtures over the Dining Table and the space feels both Modern and Timeless.
@spacecrafting
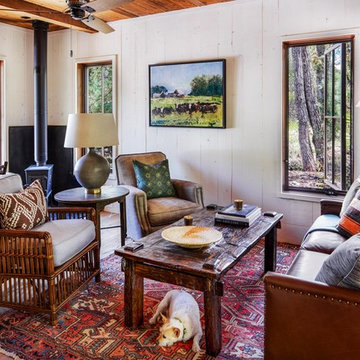
Esempio di un soggiorno stile rurale aperto con pavimento in legno massello medio e stufa a legna
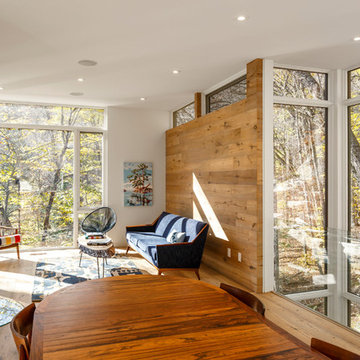
A family cottage in the Gatineau hills infused with Canadiana shifts its way over the edge of a cliff to command views of the adjacent lake. The retreat is gently embedded in the Canadian Shield; the sleeping quarters firmly set in the rock while the cantilevered family room dramatically emerges from this stone base. The modest entry visible from the road leads to an orchestrated, tranquil path entering from the forest-side of the house and moving through the space as it opens up onto the lakeside.
The house illustrates a warm approach to modernism; white oak boards wrap from wall to floor enhancing the elongated shape of the house and slabs of silver maple create the bathroom vanity. On the exterior, the main volume is wrapped with open-joint eastern white cedar while the stairwell is encased in steel; both are left unfinished to age with the elements.
On the lower level, the dormitory style sleeping quarters are again embedded into the rock. Access to the exterior is provided by a walkout from the lower level recreation room, allowing the family to easily explore nature.
Natural cooling is provided by cool air rising from the lake, passing in through the lakeside openings and out through the clerestory windows on the forest elevation. The expanse of windows engages the ephemeral foliage from the treetops to the forest floor. The softness and shadows of the filtered forest light fosters an intimate relationship between the exterior and the interior.
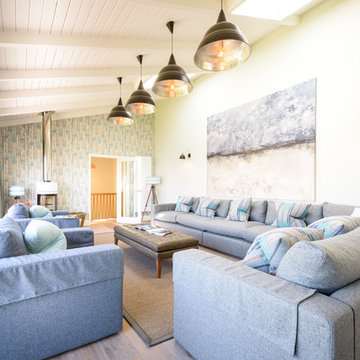
Leyton Bennett
Immagine di un grande soggiorno stile marino chiuso con pareti beige, parquet scuro, stufa a legna e nessuna TV
Immagine di un grande soggiorno stile marino chiuso con pareti beige, parquet scuro, stufa a legna e nessuna TV
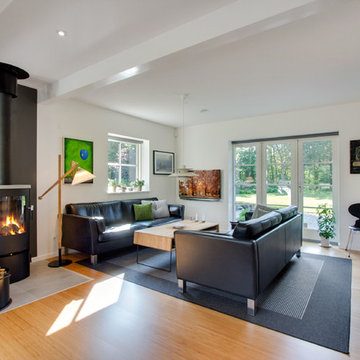
Idee per un soggiorno nordico di medie dimensioni e aperto con pareti bianche, pavimento in legno massello medio, stufa a legna, nessuna TV e sala formale
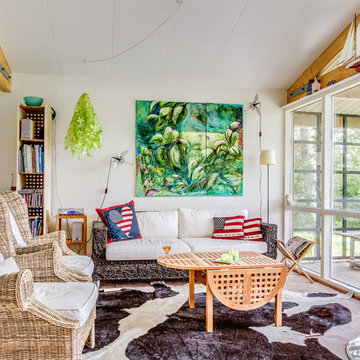
Immagine di un soggiorno eclettico aperto e di medie dimensioni con parquet chiaro, stufa a legna, nessuna TV, sala formale e pareti bianche

Foto di un soggiorno minimalista aperto con pareti bianche, pavimento in legno massello medio, stufa a legna, TV a parete, cornice del camino in mattoni, pavimento marrone e pareti in mattoni
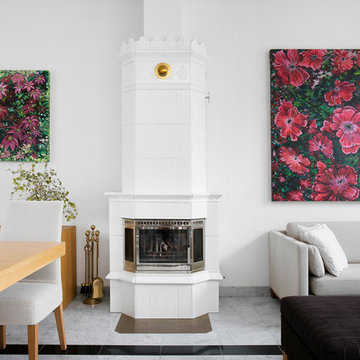
Immagine di un soggiorno scandinavo aperto e di medie dimensioni con pareti bianche, stufa a legna, sala formale e pavimento in marmo
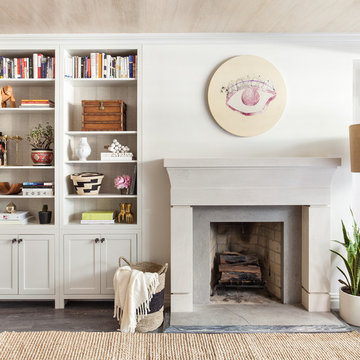
Foto di un soggiorno stile marino con pareti grigie, parquet scuro, stufa a legna, cornice del camino in pietra e nessuna TV
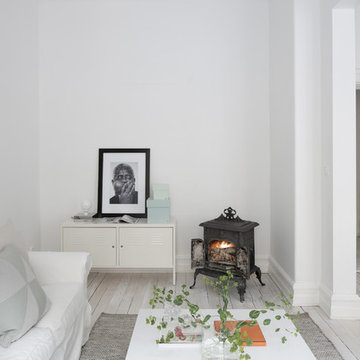
Markus Linderoth
Immagine di un piccolo soggiorno scandinavo con pareti bianche, pavimento in legno verniciato, stufa a legna e nessuna TV
Immagine di un piccolo soggiorno scandinavo con pareti bianche, pavimento in legno verniciato, stufa a legna e nessuna TV
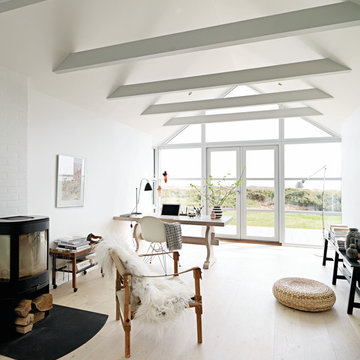
JKE Design / The Blue Room
Foto di un soggiorno scandinavo di medie dimensioni e aperto con sala formale, pareti bianche, parquet chiaro, stufa a legna, cornice del camino in metallo e nessuna TV
Foto di un soggiorno scandinavo di medie dimensioni e aperto con sala formale, pareti bianche, parquet chiaro, stufa a legna, cornice del camino in metallo e nessuna TV
Living con stufa a legna - Foto e idee per arredare
2



