Living con stufa a legna - Foto e idee per arredare
Filtra anche per:
Budget
Ordina per:Popolari oggi
61 - 80 di 2.006 foto
1 di 3

The beam above the fireplace has been stripped back along with the beams to lighten the area and help lift the the ceiling. With the help of a roof window this back area is now flooded with natural light.
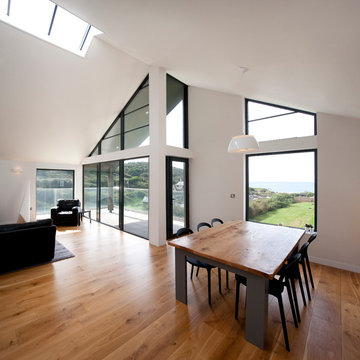
Located in the small, unspoilt cove at Crackington Haven, Grey Roofs replaced a structurally unsound 1920s bungalow which was visually detrimental to the village and surrounding AONB.
Set on the side of a steep valley, the new five bedroom dwelling fits discreetly into its coastal context and provides a modern home with high levels of energy efficiency. The design concept is of a simple, heavy stone plinth built into the hillside for the partially underground lower storey, with the upper storey comprising of a lightweight timber frame.
Large areas of floor to ceiling glazing give dramatic views westwards along the valley to the cove and the sea beyond. The basic form is traditional, with a pitched roof and natural materials such as slate, timber, render and stone, but interpreted and detailed in a contemporary manner.
Solar thermal panels and air source heat pumps optimise sustainable energy solutions for the property.
Removal of ad hoc ancillary sheds and the construction of a replacement garage completed the project.
Grey Roofs was a Regional Finalist in the LABC South West Building Excellence Awards for ‘Best Individual dwelling’.
Photograph: Alison White

We haven't shared a project in a while so here is a good one to show off.?
This living room gives off such a cozy yet sophisticated look to it. Our favorite part has to be the shiplap in between the beams, that detail adds so much character to this room and its hard not to fall in love with this remodel.

This custom home, sitting above the City within the hills of Corvallis, was carefully crafted with attention to the smallest detail. The homeowners came to us with a vision of their dream home, and it was all hands on deck between the G. Christianson team and our Subcontractors to create this masterpiece! Each room has a theme that is unique and complementary to the essence of the home, highlighted in the Swamp Bathroom and the Dogwood Bathroom. The home features a thoughtful mix of materials, using stained glass, tile, art, wood, and color to create an ambiance that welcomes both the owners and visitors with warmth. This home is perfect for these homeowners, and fits right in with the nature surrounding the home!
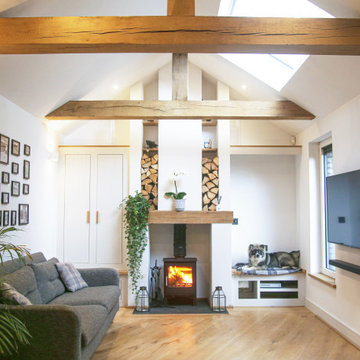
This vaulted ceiling is framed by a feature gable wall which features a central wood burner, discrete storage to one side, and a window seat the other. Bespoke framing provide log storage and feature lighting at a high level, while a media unit below the window seat keep the area permanently free from cables - it also provide a secret entrance for the cat, meaning no unsightly cat-flat has to be put in any of the doors.
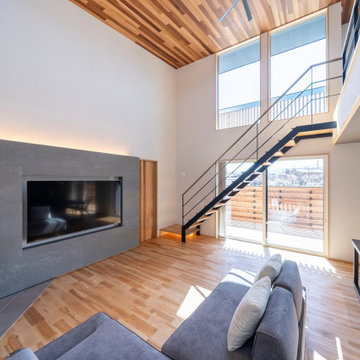
Foto di un grande soggiorno moderno aperto con angolo bar, pareti bianche, parquet chiaro, stufa a legna, TV a parete e soffitto in legno

Esempio di un grande soggiorno aperto con angolo bar, pareti bianche, pavimento in vinile, stufa a legna, cornice del camino in mattoni, TV a parete, pavimento multicolore, travi a vista e pareti in mattoni
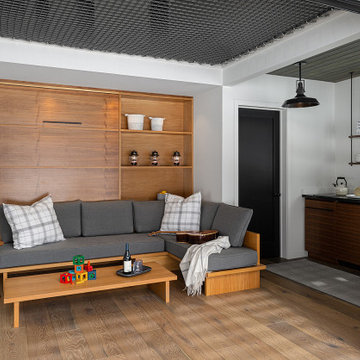
Custom wood built-ins, furniture and a Murphy bed allow the limited space to feel larger than it seems. No need to move furniture to pull down the bed for sleeping. These cushy couches stay right where they are. Free standing modern wood stove stands in the corner to keep the area warm. The upper level is open to the lower level and visible through a net.
The kitchenette is just a short walk away.

1200 sqft ADU with covered porches, beams, by fold doors, open floor plan , designer built
Immagine di un soggiorno country di medie dimensioni e aperto con libreria, pareti multicolore, pavimento con piastrelle in ceramica, stufa a legna, cornice del camino in pietra, TV a parete, pavimento multicolore, travi a vista e boiserie
Immagine di un soggiorno country di medie dimensioni e aperto con libreria, pareti multicolore, pavimento con piastrelle in ceramica, stufa a legna, cornice del camino in pietra, TV a parete, pavimento multicolore, travi a vista e boiserie

Immagine di un soggiorno stile rurale di medie dimensioni e aperto con pavimento in ardesia, stufa a legna, TV a parete, travi a vista e pareti in legno

Arredo con mobili sospesi Lago, e boiserie in legno realizzata da falegname su disegno
Foto di un soggiorno moderno di medie dimensioni e aperto con libreria, pareti marroni, pavimento con piastrelle in ceramica, stufa a legna, cornice del camino in legno, parete attrezzata, pavimento marrone, soffitto ribassato, boiserie e tappeto
Foto di un soggiorno moderno di medie dimensioni e aperto con libreria, pareti marroni, pavimento con piastrelle in ceramica, stufa a legna, cornice del camino in legno, parete attrezzata, pavimento marrone, soffitto ribassato, boiserie e tappeto

Objectifs :
-> Créer un appartement indépendant de la maison principale
-> Faciliter la mise en œuvre du projet : auto construction
-> Créer un espace nuit et un espace de jour bien distincts en limitant les cloisons
-> Aménager l’espace
Nous avons débuté ce projet de rénovation de maison en 2021.
Les propriétaires ont fait l’acquisition d’une grande maison de 240m2 dans les hauteurs de Chambéry, avec pour objectif de la rénover eux-même au cours des prochaines années.
Pour vivre sur place en même temps que les travaux, ils ont souhaité commencer par rénover un appartement attenant à la maison. Nous avons dessiné un plan leur permettant de raccorder facilement une cuisine au réseau existant. Pour cela nous avons imaginé une estrade afin de faire passer les réseaux au dessus de la dalle. Sur l’estrade se trouve la chambre et la salle de bain.
L’atout de cet appartement reste la véranda située dans la continuité du séjour, elle est pensée comme un jardin d’hiver. Elle apporte un espace de vie baigné de lumière en connexion directe avec la nature.
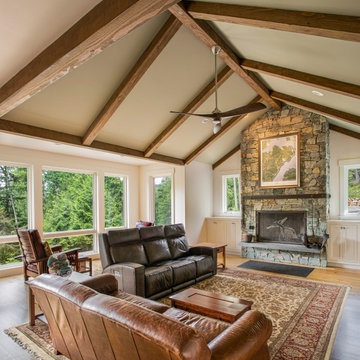
This living room is complete with a 50" wood burning fireplace, vaulted ceilings and plenty of views of the surrounding landscape.
Fireplace is dry stacked in cultured stone from Mutual Materials, in "Loon Lake", shaker style paint grade media cabinets on either side are painted in Sherwin Williams "Downy" and finished with flat black Amerock finger pulls.
The floating heath is 3" thick thermal finished basalt and the mantle custom made metal with hooks for fire tools.
Flooring is 7" hickory wood plank in a natural finish. Walls are painted in Sherwin Williams "Downy" and the cathedral ceiling is painted in Sherwin Williams "Soapstone". Beams are rough sawn Douglas fir finished in a stain called "Old Dragon's Breath.
Ceiling fan is a 60" from Minka in nickle and maple.

Library with wood wood stove with white oak walls and bookshelves.
Foto di un soggiorno minimalista di medie dimensioni e aperto con libreria, pareti marroni, parquet chiaro, stufa a legna, cornice del camino in metallo, travi a vista e pareti in legno
Foto di un soggiorno minimalista di medie dimensioni e aperto con libreria, pareti marroni, parquet chiaro, stufa a legna, cornice del camino in metallo, travi a vista e pareti in legno

La stube con l'antica stufa
Ispirazione per un soggiorno stile rurale di medie dimensioni con libreria, pavimento in legno massello medio, stufa a legna, cornice del camino in perlinato, TV a parete, pareti beige, pavimento beige, soffitto a cassettoni e pareti in legno
Ispirazione per un soggiorno stile rurale di medie dimensioni con libreria, pavimento in legno massello medio, stufa a legna, cornice del camino in perlinato, TV a parete, pareti beige, pavimento beige, soffitto a cassettoni e pareti in legno

Dessin et réalisation d'une Verrière en accordéon
Immagine di un grande soggiorno industriale aperto con pavimento con piastrelle in ceramica, pavimento beige, angolo bar, pareti blu, stufa a legna, nessuna TV e travi a vista
Immagine di un grande soggiorno industriale aperto con pavimento con piastrelle in ceramica, pavimento beige, angolo bar, pareti blu, stufa a legna, nessuna TV e travi a vista
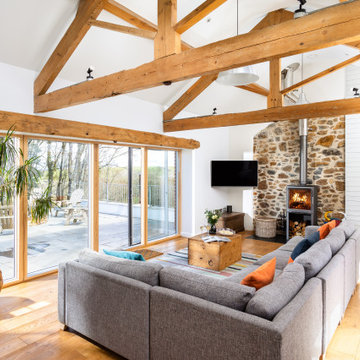
Set in an Area of Outstanding Natural Beauty, with magnificent views across rolling countryside to the sea, this redundant and dilapidated barn was carefully and sympathetically converted into a three bedroom house.
Once part of a small, working farmstead, the barn was restored to retain much of its original appearance and character. Existing door and window openings were retained and established conservation methods and techniques were used in the restoration, including rubble stone pointed in lime mortar, cob block repairs and lime render with a lime wash finish. The roof was constructed of salvaged natural rag slate, with matching clay ridge tiles, laid over a traditional principle truss roofing system.
The contemporary replacement of an adjoining barn is vertically clad with timber to create a distinct but complementary addition that integrates with the existing building and surrounding elements, respecting the sensitivity of the location in terms of scale and massing.
Locally-sourced, traditional vernacular materials were used throughout and any existing site materials were re-used where possible.
Photograph: Aspects Holidays Cornwall
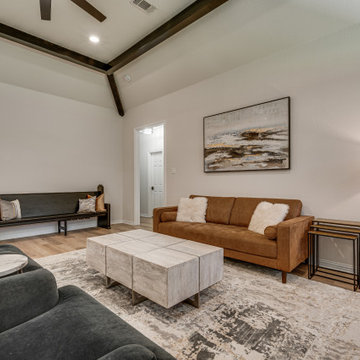
Foto di un grande soggiorno aperto con angolo bar, pareti bianche, pavimento in vinile, stufa a legna, cornice del camino in mattoni, TV a parete, pavimento multicolore, travi a vista e pareti in mattoni

Cast-stone fireplace surround and chimney with built in wood and tv center.
Idee per un grande soggiorno aperto con pareti bianche, pavimento in legno massello medio, stufa a legna, cornice del camino in pietra, parete attrezzata, pavimento marrone e soffitto a volta
Idee per un grande soggiorno aperto con pareti bianche, pavimento in legno massello medio, stufa a legna, cornice del camino in pietra, parete attrezzata, pavimento marrone e soffitto a volta
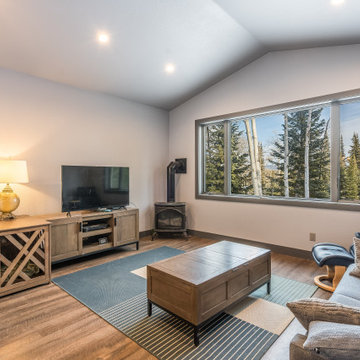
The main goal of this build was to maximize the views from every room. The caretaker unit is simply designed, but the views are dramatic!
Ispirazione per un soggiorno rustico chiuso con pareti beige, pavimento in vinile, stufa a legna, TV autoportante, pavimento beige e soffitto a volta
Ispirazione per un soggiorno rustico chiuso con pareti beige, pavimento in vinile, stufa a legna, TV autoportante, pavimento beige e soffitto a volta
Living con stufa a legna - Foto e idee per arredare
4


