Living con stufa a legna e cornice del camino in legno - Foto e idee per arredare
Filtra anche per:
Budget
Ordina per:Popolari oggi
1 - 20 di 741 foto
1 di 3

Esempio di un soggiorno chic di medie dimensioni e chiuso con sala formale, pavimento in legno massello medio, stufa a legna, cornice del camino in legno, pareti grigie, TV a parete e pavimento marrone
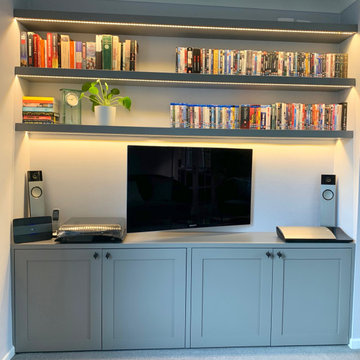
This project was an absolute pleasure to work on. The clients wanted a complete revamp of their living room and to change their existing dining room into an office. They had never used an interior designer before and were initially nervous. However they put their complete trust in us and the result was two beautifully revamped rooms with a lovely flow between the two.
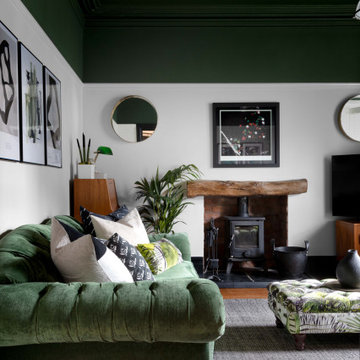
Ispirazione per un soggiorno classico di medie dimensioni e chiuso con pareti bianche, pavimento in legno massello medio, stufa a legna, cornice del camino in legno e TV autoportante
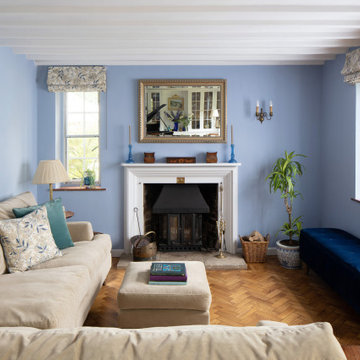
Esempio di un piccolo soggiorno classico chiuso con sala della musica, pareti blu, pavimento in legno massello medio, stufa a legna, cornice del camino in legno, pavimento marrone e travi a vista
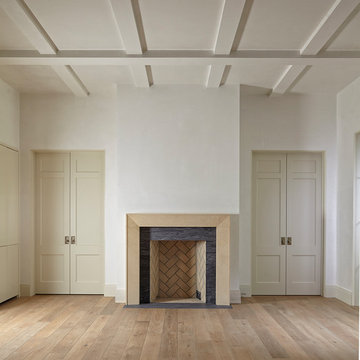
Immagine di un grande soggiorno minimalista aperto con pareti bianche, parquet chiaro, pavimento marrone, stufa a legna e cornice del camino in legno
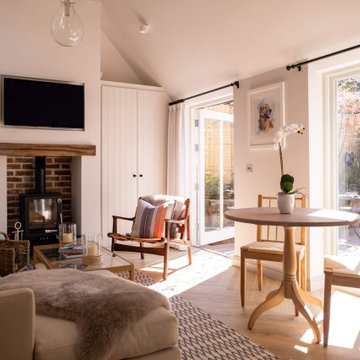
Modern country design, using blues and soft oranges, with ikat prints, natural materials including oak and leather, and striking lighting and artwork
Esempio di un piccolo soggiorno country chiuso con pareti bianche, pavimento in laminato, stufa a legna, cornice del camino in legno, TV a parete, pavimento marrone e soffitto a volta
Esempio di un piccolo soggiorno country chiuso con pareti bianche, pavimento in laminato, stufa a legna, cornice del camino in legno, TV a parete, pavimento marrone e soffitto a volta

We were asked to put together designs for this beautiful Georgian mill, our client specifically asked for help with bold colour schemes and quirky accessories to style the space. We provided most of the furniture fixtures and fittings and designed the panelling and lighting elements.
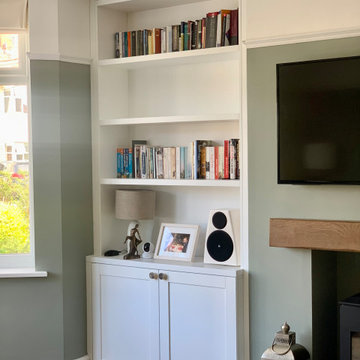
Bespoke furniture design, featuring shelving system with storage underneath on both sides of the chimney.
This made to measure storage perfectly fits alcoves that ware not perfectly even.
Inside both cabinets we added extra shelves and cut outs for sockets and speaker wires.
Alcove units were spray in lacquer to match F&B colours in lovely matt satin finish.
As a final touch: beautiful brass handles made by small business owner and chosen from our "supporting small businesses" supplier list.

Stylish doesn't have to mean serious. I like to have fun with interiors when the brief allows- this playroom was a transformation project from gloomy dining room to inspiring children’s play room. Timeless prints like this beauty, hung above the original fireplace, bring whimsicality without compromising on style and will weather the test of time as the children grow.
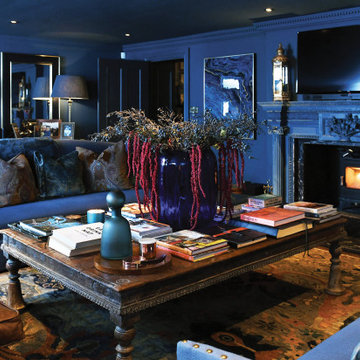
Esempio di un soggiorno tradizionale di medie dimensioni con sala formale, pareti blu, pavimento in legno massello medio, stufa a legna, cornice del camino in legno, TV a parete e pavimento marrone
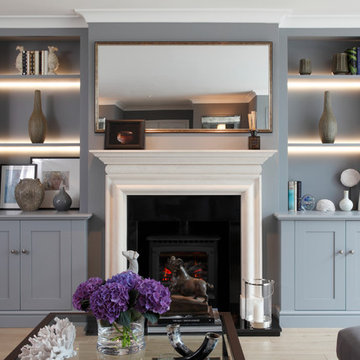
Living room Fireplace and built-in display cabinets for Thames Ditton project.
Photography by James Balston
Esempio di un grande soggiorno classico chiuso con sala formale, pareti grigie, pavimento in laminato, stufa a legna e cornice del camino in legno
Esempio di un grande soggiorno classico chiuso con sala formale, pareti grigie, pavimento in laminato, stufa a legna e cornice del camino in legno
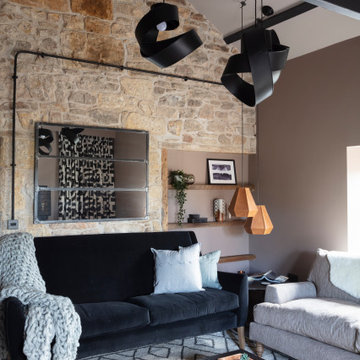
Foto di un soggiorno minimal di medie dimensioni e chiuso con pareti beige, moquette, stufa a legna, cornice del camino in legno, TV nascosta e pavimento marrone
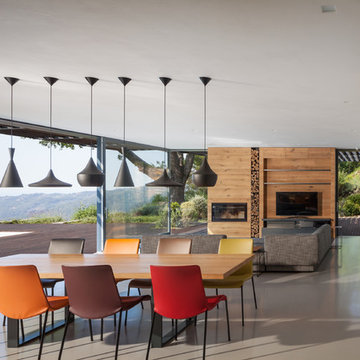
Andrea Zanchi Photography
Esempio di un soggiorno design con pareti grigie, pavimento in cemento, stufa a legna, cornice del camino in legno e TV autoportante
Esempio di un soggiorno design con pareti grigie, pavimento in cemento, stufa a legna, cornice del camino in legno e TV autoportante
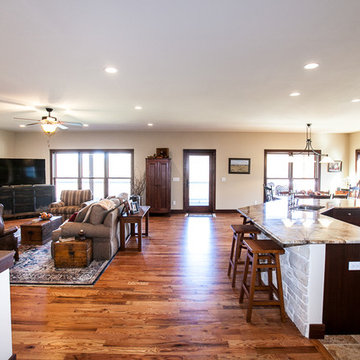
Hibbs Homes, Wildwood Glencoe Home Builder http://hibbshomes.com/custom-home-builders-st-louis/st-louis-custom-homes-portfolio/craftsman-country-ranch-wildwood/
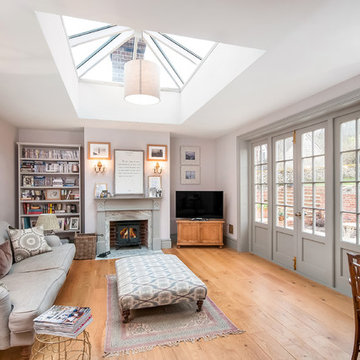
Ispirazione per un grande soggiorno chic chiuso con libreria, pareti grigie, pavimento in legno massello medio, stufa a legna, cornice del camino in legno, pavimento marrone e TV autoportante
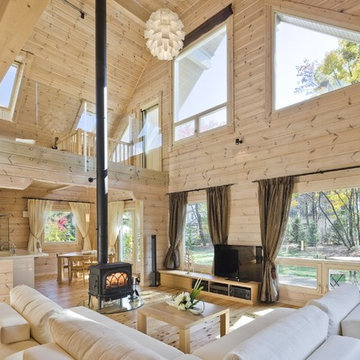
Esempio di un grande soggiorno rustico aperto con parquet chiaro, stufa a legna, TV autoportante, pareti beige e cornice del camino in legno

Arredo con mobili sospesi Lago, e boiserie in legno realizzata da falegname su disegno
Foto di un soggiorno moderno di medie dimensioni e aperto con libreria, pareti marroni, pavimento con piastrelle in ceramica, stufa a legna, cornice del camino in legno, parete attrezzata, pavimento marrone, soffitto ribassato, boiserie e tappeto
Foto di un soggiorno moderno di medie dimensioni e aperto con libreria, pareti marroni, pavimento con piastrelle in ceramica, stufa a legna, cornice del camino in legno, parete attrezzata, pavimento marrone, soffitto ribassato, boiserie e tappeto
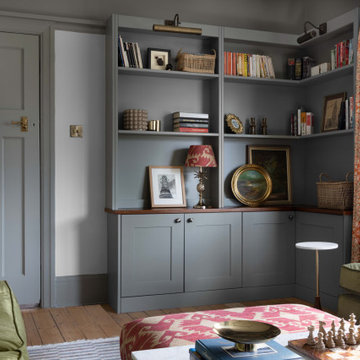
Esempio di un soggiorno tradizionale di medie dimensioni e chiuso con sala formale, pareti beige, pavimento in legno massello medio, stufa a legna, cornice del camino in legno, TV nascosta e pavimento nero
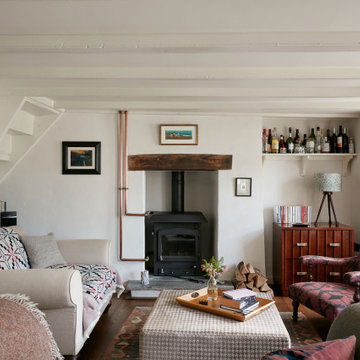
Set in an Area of Outstanding Natural Beauty and a Conservation Area, Harwood Cottage is a Grade II Listed, three bedroom, Georgian cottage located within Old Town in the heart of the iconic North Cornwall coastal village of Boscastle.
The restoration was led by careful consideration of context and materiality. Early engagement with Cornwall Council’s Conservation Officer contributed to the successful outcome of a planning application to replace poorly constructed and unsympathetic modern additions at the rear of the property. The new accommodation delivered an extended kitchen and dining area at ground floor with a new family bathroom above.
Creating a relationship between the house and the extensive gardens, including an idyllic stream which meanders through Boscastle, was a critical element of the brief. This was balanced finely against the sensitivity of the Listed building and its historical significance.
The use of traditional materials and craftmanship ensured the character of the property was maintained, whilst integrating modern forms, materials and sustainable elements such as underfloor heating and super-insulation under the gables made the house fit for contemporary living.
Photograph: Indigo Estate Agents
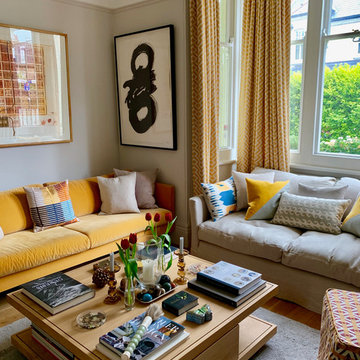
For this space I wanted to create a comfortable sitting room which also made a bold and creative statement. Using vibrant patterns, colours and a variety of textures in the fabrics and furnishings I kept the walls more neutral in order to not distract from the art.
Living con stufa a legna e cornice del camino in legno - Foto e idee per arredare
1


