Living con soffitto in perlinato - Foto e idee per arredare
Filtra anche per:
Budget
Ordina per:Popolari oggi
21 - 40 di 2.111 foto
1 di 3
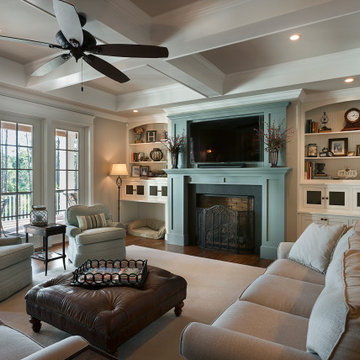
Family room off of foyer and kitchen
Immagine di un grande soggiorno chic aperto con pareti beige, pavimento in legno massello medio, camino classico, cornice del camino in legno, TV a parete, pavimento marrone e soffitto in perlinato
Immagine di un grande soggiorno chic aperto con pareti beige, pavimento in legno massello medio, camino classico, cornice del camino in legno, TV a parete, pavimento marrone e soffitto in perlinato
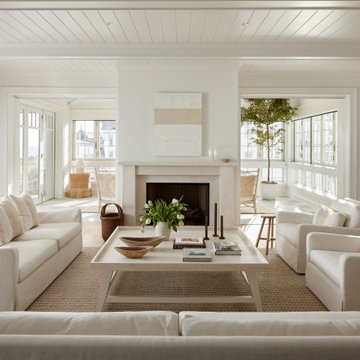
The connection to the surrounding ocean and dunes is evident in every room of this elegant beachfront home. By strategically pulling the home in from the corner, the architect not only creates an inviting entry court but also enables the three-story home to maintain a modest scale on the streetscape. Swooping eave lines create an elegant stepping down of forms while showcasing the beauty of the cedar roofing and siding materials.

Kitchenette/Office/ Living space with loft above accessed via a ladder. The bookshelf has an integrated stained wood desk/dining table that can fold up and serves as sculptural artwork when the desk is not in use.
Photography: Gieves Anderson Noble Johnson Architects was honored to partner with Huseby Homes to design a Tiny House which was displayed at Nashville botanical garden, Cheekwood, for two weeks in the spring of 2021. It was then auctioned off to benefit the Swan Ball. Although the Tiny House is only 383 square feet, the vaulted space creates an incredibly inviting volume. Its natural light, high end appliances and luxury lighting create a welcoming space.

Open living room with vaulted ceiling, modern gas fireplace
Foto di un grande soggiorno country aperto con pareti bianche, parquet chiaro, cornice del camino in legno, pavimento beige e soffitto in perlinato
Foto di un grande soggiorno country aperto con pareti bianche, parquet chiaro, cornice del camino in legno, pavimento beige e soffitto in perlinato
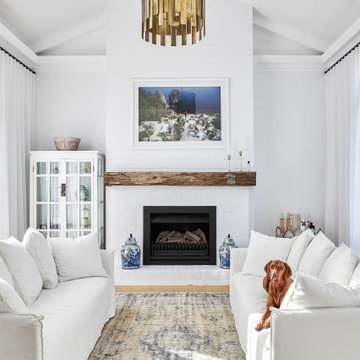
Every inch of this home has been designed with purpose and is nothing short of spectacular. Drawing from farmhouse roots and putting a modern spin has created a home that is a true masterpiece. The small details of colour contrasts, textures, tones and fittings throughout the home all come together to create one big impact, and we just love it!
Intrim supplied Intrim SK49 curved architraves in 90×18, Intrim SK49 skirting boards in 135x18mm, Intrim SK49 architraves in 90x18mm, Intrim LB02 Lining board 135x12mm, Intrim IN04 Inlay mould, Intrim IN25 Inlay mould, Intrim custom Cornice Mould and Intrim custom Chair Rail.
Design: Amy Bullock @Clinton_manor | Building Designer: @smekdesign| Carpentry:@Coastalcreativecarpentry | Builder: @bmgroupau | Photographer: @andymacphersonstudio
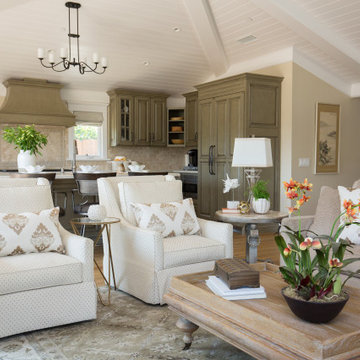
Ispirazione per un soggiorno chic aperto con pareti beige, parquet chiaro, pavimento beige, travi a vista, soffitto in perlinato e soffitto a volta

We built-in a reading alcove and enlarged the entry to match the reading alcove. We refaced the old brick fireplace with a German Smear treatment and replace an old wood stove with a new one.
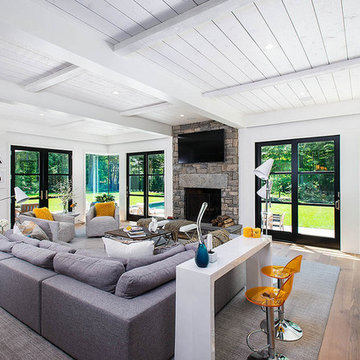
Esempio di un soggiorno country aperto con pareti bianche, parquet chiaro, camino classico, cornice del camino in pietra, TV a parete e soffitto in perlinato

Cute 3,000 sq. ft collage on picturesque Walloon lake in Northern Michigan. Designed with the narrow lot in mind the spaces are nicely proportioned to have a comfortable feel. Windows capture the spectacular view with western exposure.

Esempio di un soggiorno classico con pareti beige, parquet chiaro, camino classico, TV a parete, pavimento beige, travi a vista, soffitto in perlinato e soffitto a volta
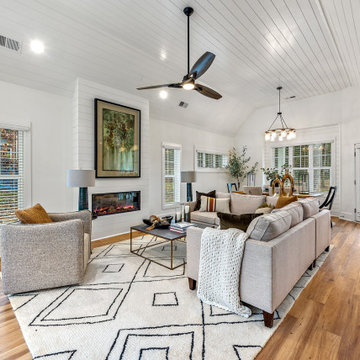
living room by gracious home interiors
Immagine di un soggiorno moderno con pareti bianche, pavimento in laminato, camino classico, cornice del camino in perlinato, pavimento marrone e soffitto in perlinato
Immagine di un soggiorno moderno con pareti bianche, pavimento in laminato, camino classico, cornice del camino in perlinato, pavimento marrone e soffitto in perlinato
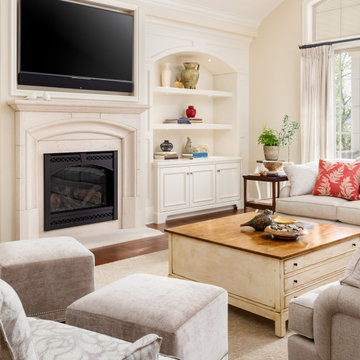
Foto di un soggiorno di medie dimensioni e chiuso con pareti beige, parquet chiaro, camino classico, cornice del camino in pietra, parete attrezzata, pavimento marrone, soffitto in perlinato e pannellatura

Immagine di un grande soggiorno tradizionale aperto con pareti bianche, parquet chiaro, camino classico, cornice del camino in mattoni, nessuna TV, pavimento marrone e soffitto in perlinato
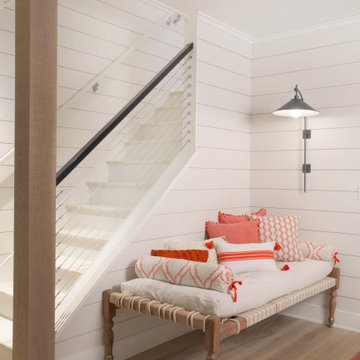
Foto di un grande soggiorno tradizionale aperto con pareti bianche, parquet chiaro, soffitto in perlinato e pareti in perlinato
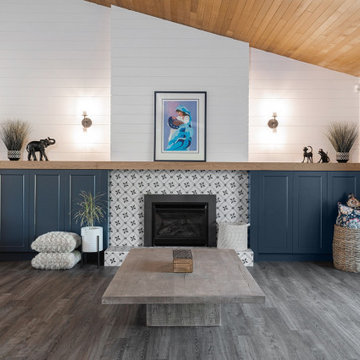
Immagine di un grande soggiorno minimalista aperto con pareti grigie, pavimento in vinile, camino classico, cornice del camino piastrellata, pavimento grigio, soffitto in perlinato e pareti in perlinato
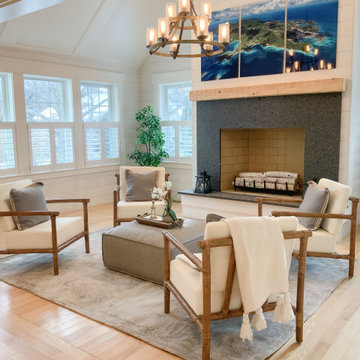
Ispirazione per un grande soggiorno stile marino aperto con pareti bianche, parquet chiaro, camino classico, cornice del camino in cemento, soffitto in perlinato e pareti in perlinato
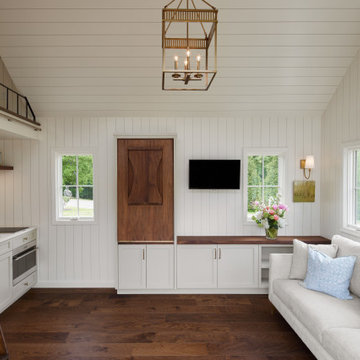
Kitchenette/Office/ Living space with loft above accessed via a ladder. The bookshelf has an integrated stained wood desk/dining table that can fold up and serves as sculptural artwork when the desk is not in use.
Photography: Gieves Anderson Noble Johnson Architects was honored to partner with Huseby Homes to design a Tiny House which was displayed at Nashville botanical garden, Cheekwood, for two weeks in the spring of 2021. It was then auctioned off to benefit the Swan Ball. Although the Tiny House is only 383 square feet, the vaulted space creates an incredibly inviting volume. Its natural light, high end appliances and luxury lighting create a welcoming space.
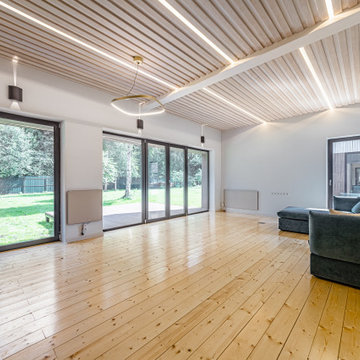
ГК «Конкиста» завершила проект по капитальному ремонту двух каркасных домов в коттеджном поселке «Лесная Рапсодия», расположенном на Новорижском шоссе в Московской области. Работы на объектах проводились в течение 5 месяцев и были завершены в соответствии с запланированными сроками. Общая площадь проведения ремонтных мероприятий составила 300 кв.м. Был благоустроен прилегающий участок площадью почти 2 тысячи квадратных метров.
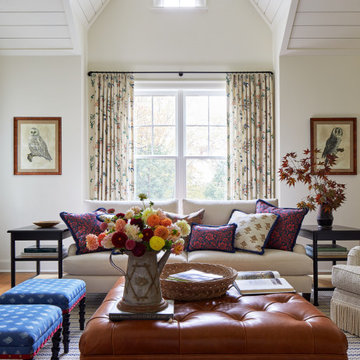
Foto di un grande soggiorno country aperto con pareti bianche, pavimento in legno massello medio, camino classico, cornice del camino in pietra, parete attrezzata e soffitto in perlinato

Our custom TV entertainment center sets the stage for this coast chic design. The root coffee table is just a perfect addition!
Foto di un grande soggiorno stile marinaro aperto con pareti grigie, parquet chiaro, parete attrezzata, pavimento marrone e soffitto in perlinato
Foto di un grande soggiorno stile marinaro aperto con pareti grigie, parquet chiaro, parete attrezzata, pavimento marrone e soffitto in perlinato
Living con soffitto in perlinato - Foto e idee per arredare
2


