Living con parquet scuro e soffitto in perlinato - Foto e idee per arredare
Filtra anche per:
Budget
Ordina per:Popolari oggi
1 - 20 di 187 foto
1 di 3

Ispirazione per un soggiorno country aperto con pareti grigie, parquet scuro, camino lineare Ribbon, cornice del camino in pietra ricostruita, TV a parete, pavimento marrone, travi a vista, soffitto in perlinato e soffitto a volta

Foto di un soggiorno rustico con pareti bianche, parquet scuro, pavimento marrone, travi a vista e soffitto in perlinato

Idee per un soggiorno costiero chiuso con libreria, pareti blu, parquet scuro, camino classico, cornice del camino piastrellata, travi a vista e soffitto in perlinato

This San Juan Capistrano family room has a relaxed and eclectic feel - achieved by the combination of smooth lacquered cabinets with textural elements like a reclaimed wood mantel, grasscloth wall paper, and dimensional tile surrounding the fireplace. The orange velvet sofa adds a splash of color in this otherwise monochromatic room.
Photo: Sabine Klingler Kane, KK Design Koncepts, Laguna Niguel, CA
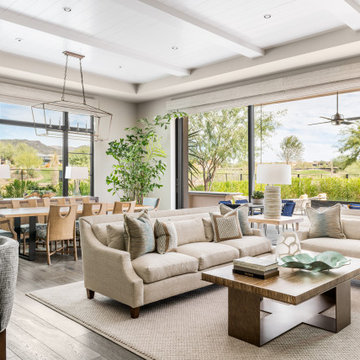
Immagine di un soggiorno classico aperto con pareti grigie, parquet scuro, pavimento marrone, travi a vista e soffitto in perlinato

Esempio di un soggiorno stile marinaro con pareti bianche, parquet scuro, camino classico, cornice del camino in mattoni, TV a parete, pavimento marrone, travi a vista, soffitto in perlinato e soffitto a volta
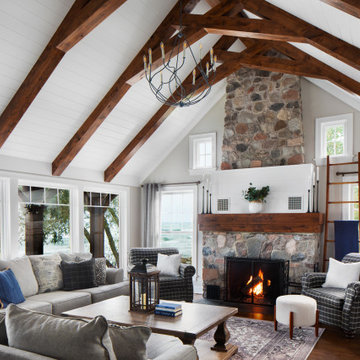
A Cozy living room with show stopping walnut stained beams and stunning Aspen stone fireplace.
Idee per un soggiorno classico aperto con pareti grigie, parquet scuro, camino classico, cornice del camino in pietra, pavimento marrone, travi a vista, soffitto in perlinato, soffitto a volta e nessuna TV
Idee per un soggiorno classico aperto con pareti grigie, parquet scuro, camino classico, cornice del camino in pietra, pavimento marrone, travi a vista, soffitto in perlinato, soffitto a volta e nessuna TV

Foto di un soggiorno country con pareti bianche, parquet scuro, camino classico, cornice del camino in pietra ricostruita, pavimento marrone, travi a vista, soffitto in perlinato e soffitto a volta
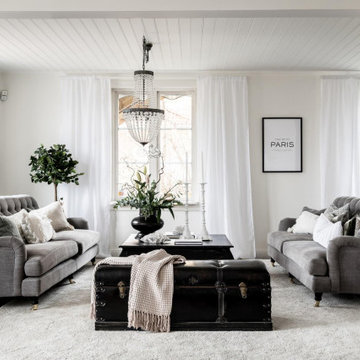
Idee per un soggiorno scandinavo con pareti bianche, parquet scuro, pavimento nero e soffitto in perlinato

Immagine di un grande soggiorno classico aperto con pareti bianche, parquet scuro, camino classico, cornice del camino piastrellata, TV a parete, pavimento marrone e soffitto in perlinato
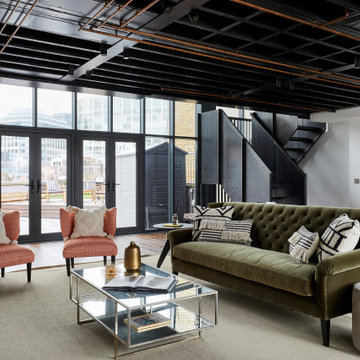
architectural elements, black and white, East London, reception room, urban style
Foto di un grande soggiorno industriale con sala formale, soffitto in perlinato, pareti bianche, parquet scuro e pavimento marrone
Foto di un grande soggiorno industriale con sala formale, soffitto in perlinato, pareti bianche, parquet scuro e pavimento marrone
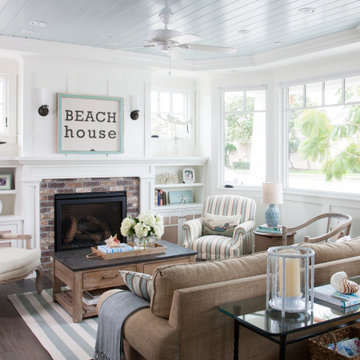
Esempio di un soggiorno stile marinaro con pareti bianche, parquet scuro, camino classico, cornice del camino in mattoni, pavimento marrone e soffitto in perlinato

Ispirazione per un piccolo soggiorno stile marinaro aperto con angolo bar, pareti grigie, parquet scuro, camino classico, cornice del camino in pietra, TV a parete, pavimento marrone e soffitto in perlinato

With two teen daughters, a one bathroom house isn’t going to cut it. In order to keep the peace, our clients tore down an existing house in Richmond, BC to build a dream home suitable for a growing family. The plan. To keep the business on the main floor, complete with gym and media room, and have the bedrooms on the upper floor to retreat to for moments of tranquility. Designed in an Arts and Crafts manner, the home’s facade and interior impeccably flow together. Most of the rooms have craftsman style custom millwork designed for continuity. The highlight of the main floor is the dining room with a ridge skylight where ship-lap and exposed beams are used as finishing touches. Large windows were installed throughout to maximize light and two covered outdoor patios built for extra square footage. The kitchen overlooks the great room and comes with a separate wok kitchen. You can never have too many kitchens! The upper floor was designed with a Jack and Jill bathroom for the girls and a fourth bedroom with en-suite for one of them to move to when the need presents itself. Mom and dad thought things through and kept their master bedroom and en-suite on the opposite side of the floor. With such a well thought out floor plan, this home is sure to please for years to come.
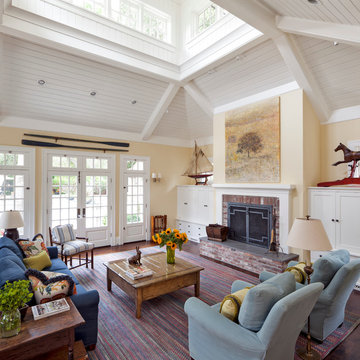
Family Room, clerestory windows, brick fireplace
Ispirazione per un grande soggiorno tradizionale aperto con pareti beige, parquet scuro, camino classico, cornice del camino in mattoni, nessuna TV, pavimento marrone e soffitto in perlinato
Ispirazione per un grande soggiorno tradizionale aperto con pareti beige, parquet scuro, camino classico, cornice del camino in mattoni, nessuna TV, pavimento marrone e soffitto in perlinato
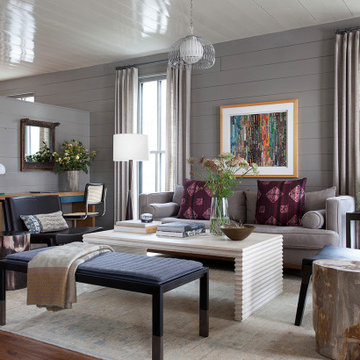
Foto di un soggiorno eclettico aperto con pareti grigie, parquet scuro, pavimento marrone, soffitto in perlinato e pareti in perlinato

Ispirazione per un soggiorno country aperto con pareti bianche, parquet scuro, pavimento marrone, travi a vista, soffitto in perlinato, soffitto a volta e pareti in mattoni
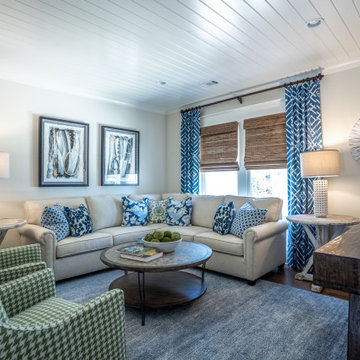
Immagine di un soggiorno stile marinaro con pareti beige, parquet scuro, pavimento marrone e soffitto in perlinato
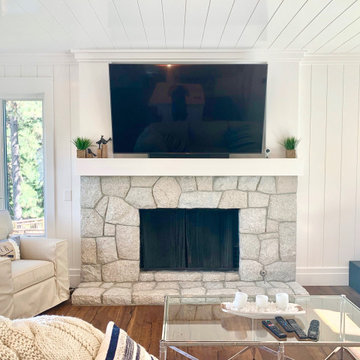
Family sitting room with a stone fireplace, shiplap walls and ceilings, white couches, glass tables, and more.
Idee per un soggiorno contemporaneo di medie dimensioni e aperto con pareti bianche, parquet scuro, camino classico, cornice del camino in pietra, TV a parete, pavimento marrone, soffitto in perlinato e pareti in perlinato
Idee per un soggiorno contemporaneo di medie dimensioni e aperto con pareti bianche, parquet scuro, camino classico, cornice del camino in pietra, TV a parete, pavimento marrone, soffitto in perlinato e pareti in perlinato

In this San Juan Capistrano home the focal wall of the family room has a relaxed and eclectic feel achieved by the combination of smooth lacquered cabinets with textural elements like a reclaimed wood mantel, grasscloth wall paper, and dimensional porcelain tile surrounding the fireplace. The accessories used to decorate the shelves are mostly from the homeowners own stock thus making it more personal.
Photo: Sabine Klingler Kane, KK Design Koncepts, Laguna Niguel, CA
Living con parquet scuro e soffitto in perlinato - Foto e idee per arredare
1


