Living con parquet scuro e soffitto in perlinato - Foto e idee per arredare
Filtra anche per:
Budget
Ordina per:Popolari oggi
61 - 80 di 187 foto
1 di 3
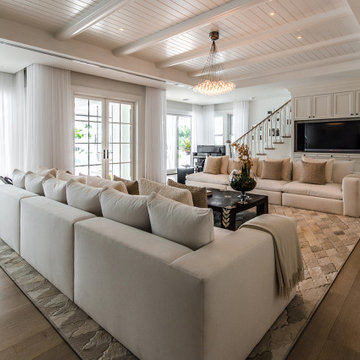
Idee per un ampio soggiorno stile marinaro aperto con pareti bianche, parquet scuro, parete attrezzata, pavimento marrone e soffitto in perlinato
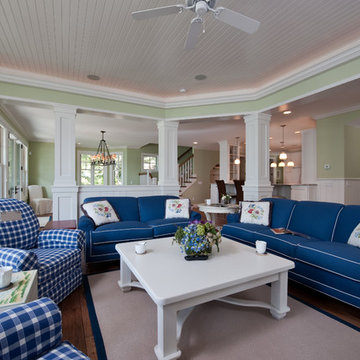
Cute 3,000 sq. ft collage on picturesque Walloon lake in Northern Michigan. Designed with the narrow lot in mind the spaces are nicely proportioned to have a comfortable feel. Windows capture the spectacular view with western exposure.
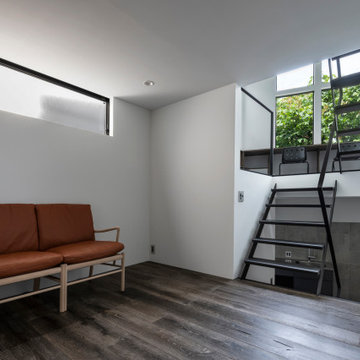
Foto di un piccolo soggiorno design aperto con libreria, pareti bianche, parquet scuro, nessun camino, TV a parete, pavimento grigio, soffitto in perlinato e pareti in perlinato

This San Juan Capistrano family room has a relaxed and eclectic feel - achieved by the combination of smooth lacquered cabinets with textural elements like a reclaimed wood mantel, grasscloth wall paper, and dimensional tile surrounding the fireplace. The orange velvet sofa adds a splash of color in this otherwise monochromatic room.
Photo: Sabine Klingler Kane, KK Design Koncepts, Laguna Niguel, CA
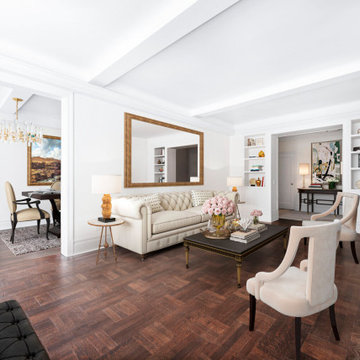
Gut renovation of a living room in an Upper East Side Co-Op Apartment by Bolster Renovation in New York City.
Immagine di un grande soggiorno chic aperto con sala formale, pareti bianche, parquet scuro, nessuna TV, pavimento marrone e soffitto in perlinato
Immagine di un grande soggiorno chic aperto con sala formale, pareti bianche, parquet scuro, nessuna TV, pavimento marrone e soffitto in perlinato
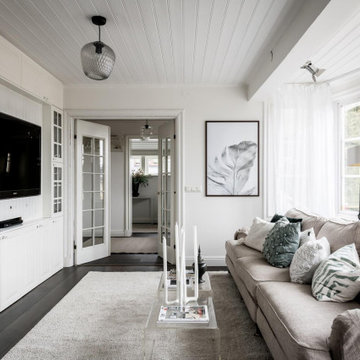
Immagine di un soggiorno nordico chiuso con pareti bianche, parquet scuro, parete attrezzata, pavimento marrone e soffitto in perlinato
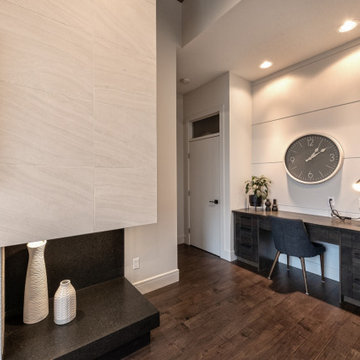
Friends and neighbors of an owner of Four Elements asked for help in redesigning certain elements of the interior of their newer home on the main floor and basement to better reflect their tastes and wants (contemporary on the main floor with a more cozy rustic feel in the basement). They wanted to update the look of their living room, hallway desk area, and stairway to the basement. They also wanted to create a 'Game of Thrones' themed media room, update the look of their entire basement living area, add a scotch bar/seating nook, and create a new gym with a glass wall. New fireplace areas were created upstairs and downstairs with new bulkheads, new tile & brick facades, along with custom cabinets. A beautiful stained shiplap ceiling was added to the living room. Custom wall paneling was installed to areas on the main floor, stairway, and basement. Wood beams and posts were milled & installed downstairs, and a custom castle-styled barn door was created for the entry into the new medieval styled media room. A gym was built with a glass wall facing the basement living area. Floating shelves with accent lighting were installed throughout - check out the scotch tasting nook! The entire home was also repainted with modern but warm colors. This project turned out beautiful!
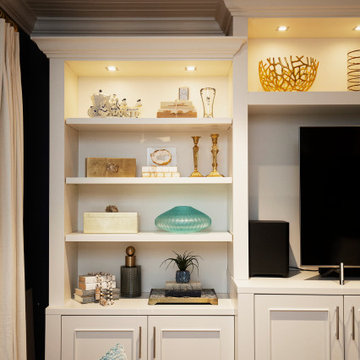
Project Number: M1246
Design/Manufacturer/Installer: Marquis Fine Cabinetry
Collection: Classico
Finishes: Neutral White
Profile: New Haven
Features: Uder Cabinet Lighting, Adjustable Legs/Soft Close (Standard)Project
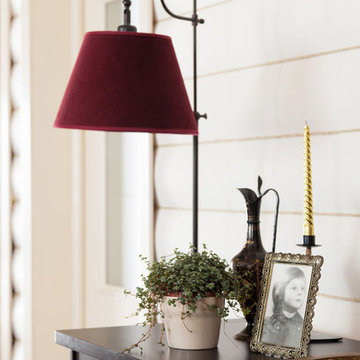
Денис Комаров
Immagine di un piccolo soggiorno classico con pareti bianche, parquet scuro, camino classico, cornice del camino in pietra, TV a parete, pavimento marrone, soffitto in perlinato e pareti in legno
Immagine di un piccolo soggiorno classico con pareti bianche, parquet scuro, camino classico, cornice del camino in pietra, TV a parete, pavimento marrone, soffitto in perlinato e pareti in legno
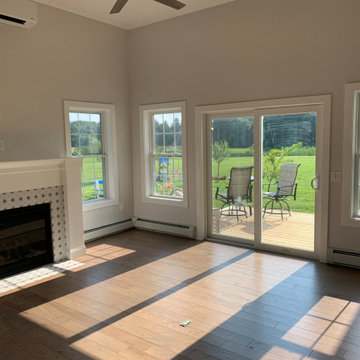
Beautiful living room with lots of windows and natural light. The focal point of the room is a tile surrounded fireplace, and the shiplap ceiling adds lots of character to the space.
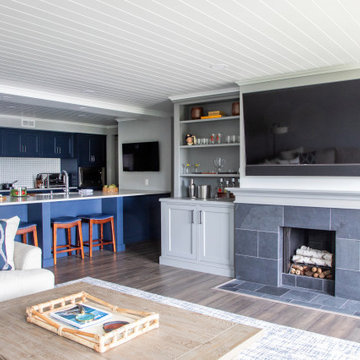
Esempio di un piccolo soggiorno stile marino aperto con angolo bar, pareti grigie, parquet scuro, camino classico, cornice del camino in pietra, TV a parete, pavimento marrone e soffitto in perlinato
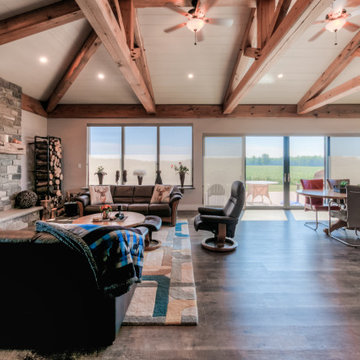
Ispirazione per un soggiorno chic di medie dimensioni e chiuso con angolo bar, pareti beige, parquet scuro, camino classico, cornice del camino in pietra, nessuna TV, pavimento marrone, pareti in legno e soffitto in perlinato
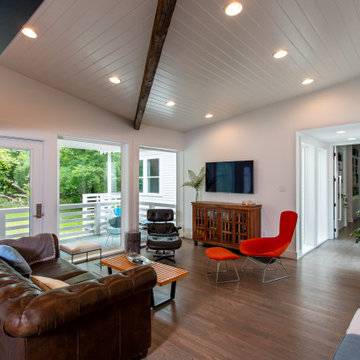
Ispirazione per un soggiorno minimal con pareti bianche, parquet scuro, TV a parete, pavimento marrone, soffitto in perlinato e soffitto a volta
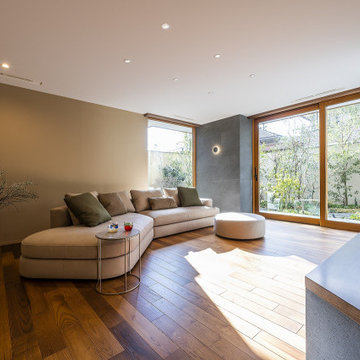
オリジナルの木製サッシは非常に高い気密性と断熱性を有しており、天井には電動ロールスクリーンが仕込まれています。ソファからは中庭をいつでも眺めることができます。
Ispirazione per un soggiorno di medie dimensioni e chiuso con angolo bar, parquet scuro, nessun camino, TV autoportante, pavimento marrone e soffitto in perlinato
Ispirazione per un soggiorno di medie dimensioni e chiuso con angolo bar, parquet scuro, nessun camino, TV autoportante, pavimento marrone e soffitto in perlinato
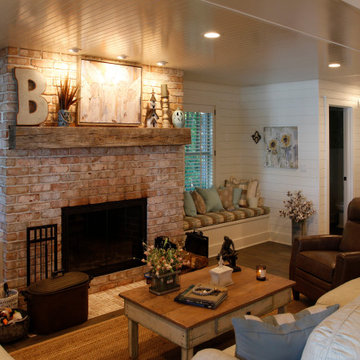
Esempio di un soggiorno country con pareti bianche, parquet scuro, camino classico, cornice del camino in mattoni, pavimento marrone, soffitto in perlinato e pareti in perlinato
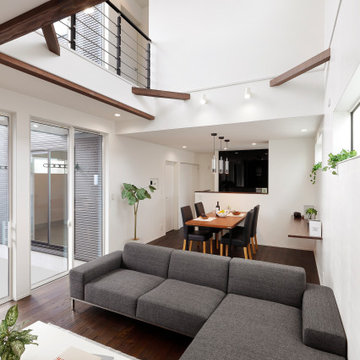
ブラウンをベースに黒とグレーをアクセントに取り入れて、落ち着きのあるスタイリッシュな空間に。 無垢の素朴な質感と鏡面仕上げのイタリア製ドアの対比が互いの個性を引き立てあっています。
Immagine di un soggiorno minimalista aperto con pareti bianche, parquet scuro, TV a parete, pavimento marrone, soffitto in perlinato e pareti in perlinato
Immagine di un soggiorno minimalista aperto con pareti bianche, parquet scuro, TV a parete, pavimento marrone, soffitto in perlinato e pareti in perlinato
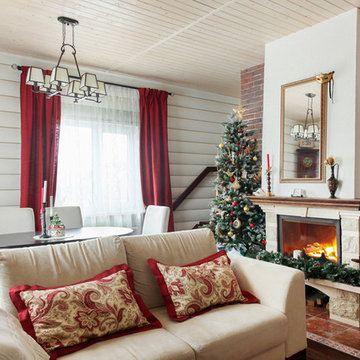
Денис Комаров
Immagine di un piccolo soggiorno classico con pareti bianche, parquet scuro, camino classico, cornice del camino in pietra, TV a parete, pavimento marrone, soffitto in perlinato e pareti in legno
Immagine di un piccolo soggiorno classico con pareti bianche, parquet scuro, camino classico, cornice del camino in pietra, TV a parete, pavimento marrone, soffitto in perlinato e pareti in legno
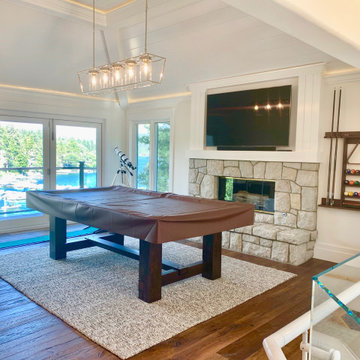
Custom, lofted game room with a stone fireplace, pool table, TV, dark-hardwood flooring, specialized glass railing, and tri-fold glass doors.
Esempio di un grande soggiorno design stile loft con sala giochi, pareti bianche, parquet scuro, camino classico, cornice del camino in pietra, TV a parete, pavimento marrone e soffitto in perlinato
Esempio di un grande soggiorno design stile loft con sala giochi, pareti bianche, parquet scuro, camino classico, cornice del camino in pietra, TV a parete, pavimento marrone e soffitto in perlinato
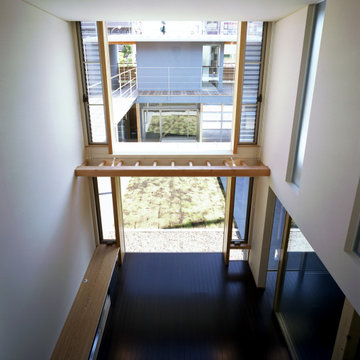
Ispirazione per un soggiorno moderno aperto con pareti bianche, parquet scuro, pavimento marrone, soffitto in perlinato e pareti in perlinato
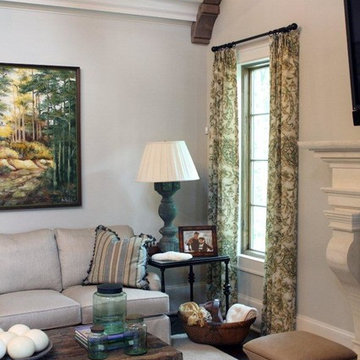
In the family room, Pineapple House designers removed the corner fireplace and placed it in the center of the wall. (Corner fireplace encroached on valuable floor space and room needed a focal point.)
PH flanked the fireplace with two windows. (Provides natural illumination and creates balance.)
PH added overhead beams and trusses. (Supports raised ceiling, creates rhythm, adds pleasing visuals and old-world spirit.)
Chris Little Photography
Living con parquet scuro e soffitto in perlinato - Foto e idee per arredare
4


