Living con soffitto in perlinato e pareti in mattoni - Foto e idee per arredare
Filtra anche per:
Budget
Ordina per:Popolari oggi
1 - 20 di 72 foto
1 di 3
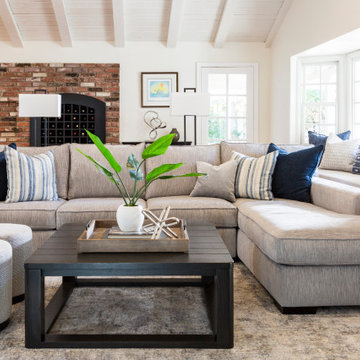
Foto di un soggiorno tradizionale aperto con pareti bianche, pavimento in legno massello medio, pavimento marrone, travi a vista, soffitto in perlinato e pareti in mattoni
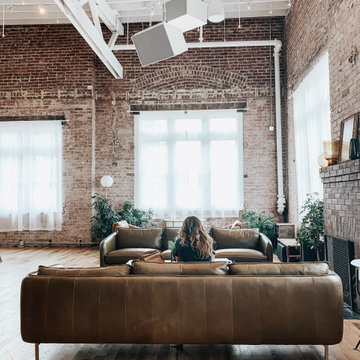
Wir zeigen Ihnen wie Sie mit dem richtigen Fußboden und den passenden Wohnaccessoires den angesagten Loft-Style in Ihr Zuhause transportieren. Ihnen gefällt einer unserer Fußböden, Sie möchten kostenlos Muster nach Hause bestellen oder einfach nur beraten werden? Dann zögern Sie nicht uns zu kontaktieren, wir sind für Sie da!

Ispirazione per un soggiorno country aperto con pareti bianche, parquet scuro, pavimento marrone, travi a vista, soffitto in perlinato, soffitto a volta e pareti in mattoni

Concrete block walls provide thermal mass for heating and defence agains hot summer. The subdued colours create a quiet and cosy space focussed around the fire. Timber joinery adds warmth and texture , framing the collections of books and collected objects.

Immagine di un grande soggiorno industriale aperto con libreria, pareti bianche, pavimento in travertino, nessun camino, cornice del camino in legno, TV a parete, pavimento beige, soffitto in perlinato e pareti in mattoni

Foto di un piccolo soggiorno moderno aperto con sala formale, pareti bianche, pavimento con piastrelle in ceramica, nessun camino, parete attrezzata, pavimento grigio, pareti in mattoni e soffitto in perlinato

großzügiger, moderner Wohnbereich mit großer Couch, Sitzecken am Kamin und Blick in den Garten
Esempio di un soggiorno scandinavo aperto con stufa a legna, cornice del camino in mattoni, TV a parete, soffitto in perlinato, pareti bianche, parquet chiaro, pavimento beige e pareti in mattoni
Esempio di un soggiorno scandinavo aperto con stufa a legna, cornice del camino in mattoni, TV a parete, soffitto in perlinato, pareti bianche, parquet chiaro, pavimento beige e pareti in mattoni
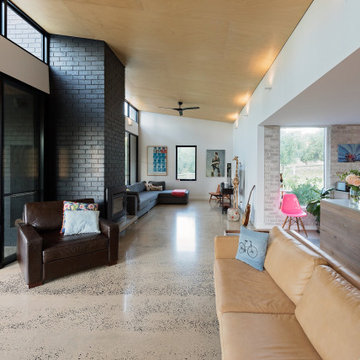
Immagine di un soggiorno design di medie dimensioni e aperto con pareti bianche, pavimento in cemento, camino classico, cornice del camino in mattoni, pavimento grigio, soffitto in perlinato e pareti in mattoni

Foto di un soggiorno minimalista con pareti grigie, camino classico, cornice del camino in mattoni, TV autoportante, pavimento bianco, soffitto in perlinato e pareti in mattoni
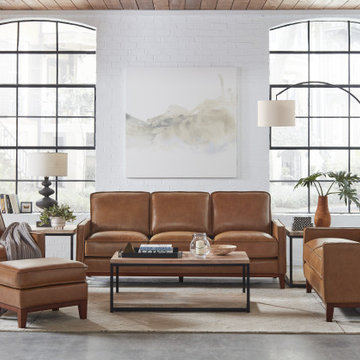
Foto di un soggiorno moderno stile loft con pareti bianche, pavimento in cemento, pavimento grigio, soffitto in perlinato e pareti in mattoni
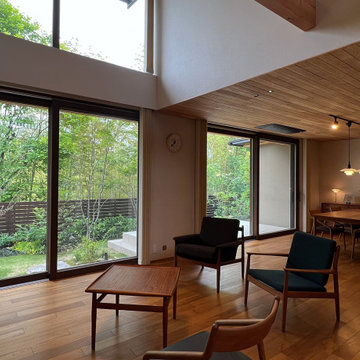
竹景の舎|Studio tanpopo-gumi
Ispirazione per un grande soggiorno scandinavo aperto con libreria, pavimento in legno massello medio, TV a parete, pavimento marrone, soffitto in perlinato e pareti in mattoni
Ispirazione per un grande soggiorno scandinavo aperto con libreria, pavimento in legno massello medio, TV a parete, pavimento marrone, soffitto in perlinato e pareti in mattoni

When she’s not on location for photo shoots or soaking in inspiration on her many travels, creative consultant, Michelle Adams, masterfully tackles her projects in the comfort of her quaint home in Michigan. Working with California Closets design consultant, Janice Fischer, Michelle set out to transform an underutilized room into a fresh and functional office that would keep her organized and motivated. Considering the space’s visible sight-line from most of the first floor, Michelle wanted a sleek system that would allow optimal storage, plenty of work space and an unobstructed view to outside.
Janice first addressed the room’s initial challenges, which included large windows spanning two of the three walls that were also low to floor where the system would be installed. Working closely with Michelle on an inventory of everything for the office, Janice realized that there were also items Michelle needed to store that were unique in size, such as portfolios. After their consultation, however, Janice proposed three, custom options to best suit the space and Michelle’s needs. To achieve a timeless, contemporary look, Janice used slab faces on the doors and drawers, no hardware and floated the portion of the system with the biggest sight-line that went under the window. Each option also included file drawers and covered shelving space for items Michelle did not want to have on constant display.
The completed system design features a chic, low profile and maximizes the room’s space for clean, open look. Simple and uncluttered, the system gives Michelle a place for not only her files, but also her oversized portfolios, supplies and fabric swatches, which are now right at her fingertips.
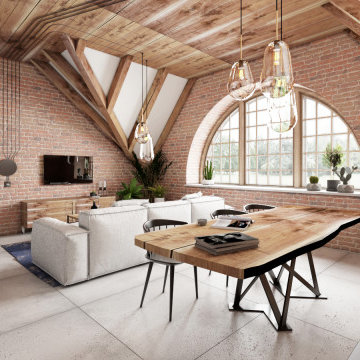
Contemporary rustic design that blends the warmth and charm of rustic or traditional elements with the clean lines and modern aesthetics of contemporary design.
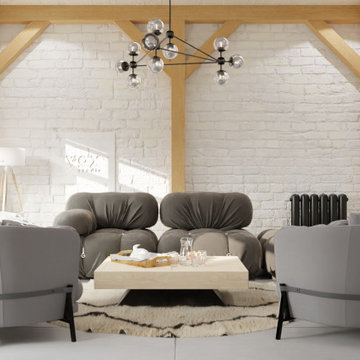
Scandinavian inspired living room . Bright and airy ,the neutral tones complement the raw wood creating a very relaxing place to hang out in .
Foto di un piccolo soggiorno nordico aperto con pareti bianche, pavimento in cemento, nessuna TV, pavimento grigio, soffitto in perlinato e pareti in mattoni
Foto di un piccolo soggiorno nordico aperto con pareti bianche, pavimento in cemento, nessuna TV, pavimento grigio, soffitto in perlinato e pareti in mattoni
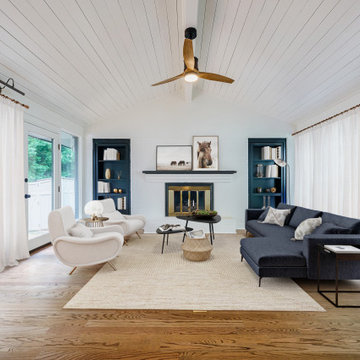
Foto di un soggiorno minimalista con parquet chiaro, camino classico, cornice del camino in mattoni, pavimento marrone, soffitto in perlinato e pareti in mattoni
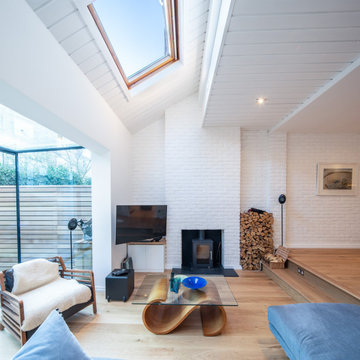
Open plan living dining area with rear light box opening on enclosed courtyards. Exposed painted brick encases this room, reflecting light creating a brighter room.
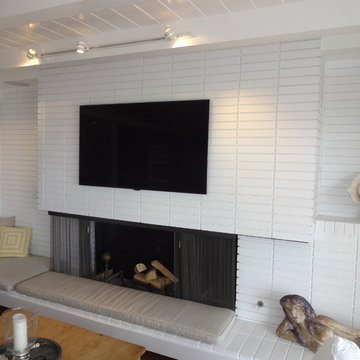
Custom Water Front Home (remodel)
Balboa Peninsula (Newport Harbor Frontage) remodeling exterior and interior throughout and keeping the heritage them fully intact. http://ZenArchitect.com
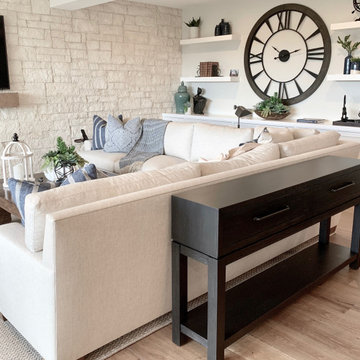
Total transformation turning this older home into a updated modern farmhouse style. Natural wire brushed oak floors thru out, An inviiting color scheme of neutral linens, whites and accents of indigo.
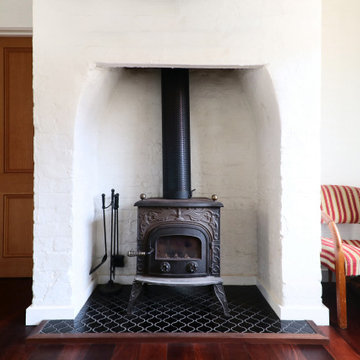
The old workers cottage was converted to a cosy family room with a wood burning stove in the original firepace.
Foto di un piccolo soggiorno classico con pareti bianche, parquet scuro, stufa a legna, cornice del camino in mattoni, soffitto in perlinato e pareti in mattoni
Foto di un piccolo soggiorno classico con pareti bianche, parquet scuro, stufa a legna, cornice del camino in mattoni, soffitto in perlinato e pareti in mattoni
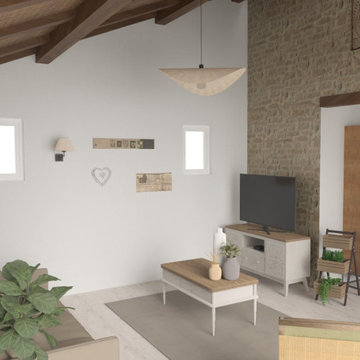
Idee per un soggiorno country aperto con pavimento in laminato, stufa a legna, TV autoportante, pavimento beige, soffitto in perlinato e pareti in mattoni
Living con soffitto in perlinato e pareti in mattoni - Foto e idee per arredare
1


