Living con soffitto in carta da parati - Foto e idee per arredare
Filtra anche per:
Budget
Ordina per:Popolari oggi
1 - 20 di 463 foto
1 di 3

Assis dans le cœur d'un appartement haussmannien, où l'histoire rencontre l'élégance, se trouve un fauteuil qui raconte une histoire à part. Un fauteuil Pierre Paulin, avec ses courbes séduisantes et sa promesse de confort. Devant un mur audacieusement peint en bleu profond, il n'est pas simplement un objet, mais une émotion.
En tant que designer d'intérieur, mon objectif est toujours d'harmoniser l'ancien et le nouveau, de trouver ce point d'équilibre où les époques se croisent et se complètent. Ici, le choix du fauteuil et la nuance de bleu ont été méticuleusement réfléchis pour magnifier l'espace tout en respectant son essence originelle.
Chaque détail, chaque choix de couleur ou de meuble, est un pas de plus vers la création d'un intérieur qui n'est pas seulement beau à regarder, mais aussi à vivre. Ce fauteuil devant ce mur, c'est plus qu'une association esthétique. C'est une invitation à s'asseoir, à prendre un moment pour soi, à s'imprégner de la beauté qui nous entoure.
J'espère que cette vision vous inspire autant qu'elle m'a inspiré en la créant. Et vous, que ressentez-vous devant cette fusion entre le design contemporain et l'architecture classique ?

Esempio di un grande soggiorno classico aperto con pareti beige, parquet chiaro, camino classico, cornice del camino in legno, pavimento marrone e soffitto in carta da parati

Ispirazione per un grande soggiorno eclettico con sala formale, pavimento con piastrelle in ceramica, camino classico, TV a parete, pavimento verde e soffitto in carta da parati

Esempio di un soggiorno stile marinaro aperto con pareti blu, pavimento in legno massello medio, camino classico, pavimento marrone, soffitto ribassato e soffitto in carta da parati

Picture sitting back in a chair reading a book to some slow jazz. You take a deep breathe and look up and this is your view. As you walk up with the matches you notice the plated wall with contemporary art lighted for your enjoyment. You light the fire with your knee pressed against a blue-toned marble. Then you slowly walk back to your chair over a dark Harwood floor. This is your Reading Room.
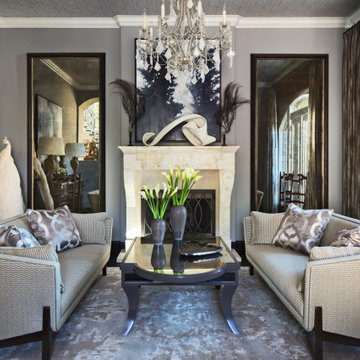
Foto di un soggiorno mediterraneo con sala formale, pareti grigie, parquet scuro, camino classico, cornice del camino in pietra, nessuna TV e soffitto in carta da parati

勾配天井、現しにした登り梁、土間の中央に据えられた薪ストーブ、南の全面開口がリビングの大空間を特徴づけています。薪ストーブで暖まりながら孫の子守り、そんな生活が想像できそうな二世帯住宅です。
Esempio di un grande soggiorno aperto con pareti bianche, pavimento in legno massello medio, stufa a legna, cornice del camino in cemento, TV a parete, pavimento beige, soffitto in carta da parati e carta da parati
Esempio di un grande soggiorno aperto con pareti bianche, pavimento in legno massello medio, stufa a legna, cornice del camino in cemento, TV a parete, pavimento beige, soffitto in carta da parati e carta da parati
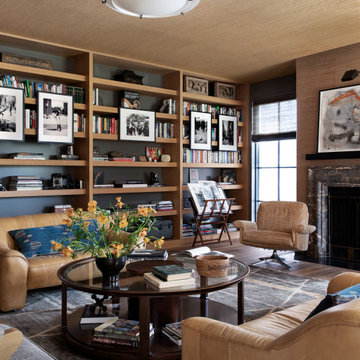
Idee per un soggiorno classico con pareti marroni, pavimento in legno massello medio, camino classico, pavimento marrone e soffitto in carta da parati

A cozy family room with wallpaper on the ceiling and walls. An inviting space that is comfortable and inviting with biophilic colors.
Foto di un soggiorno tradizionale di medie dimensioni e chiuso con pareti verdi, pavimento in legno massello medio, camino classico, cornice del camino in pietra, TV a parete, pavimento beige, soffitto in carta da parati e carta da parati
Foto di un soggiorno tradizionale di medie dimensioni e chiuso con pareti verdi, pavimento in legno massello medio, camino classico, cornice del camino in pietra, TV a parete, pavimento beige, soffitto in carta da parati e carta da parati

The brief for this project involved a full house renovation, and extension to reconfigure the ground floor layout. To maximise the untapped potential and make the most out of the existing space for a busy family home.
When we spoke with the homeowner about their project, it was clear that for them, this wasn’t just about a renovation or extension. It was about creating a home that really worked for them and their lifestyle. We built in plenty of storage, a large dining area so they could entertain family and friends easily. And instead of treating each space as a box with no connections between them, we designed a space to create a seamless flow throughout.
A complete refurbishment and interior design project, for this bold and brave colourful client. The kitchen was designed and all finishes were specified to create a warm modern take on a classic kitchen. Layered lighting was used in all the rooms to create a moody atmosphere. We designed fitted seating in the dining area and bespoke joinery to complete the look. We created a light filled dining space extension full of personality, with black glazing to connect to the garden and outdoor living.
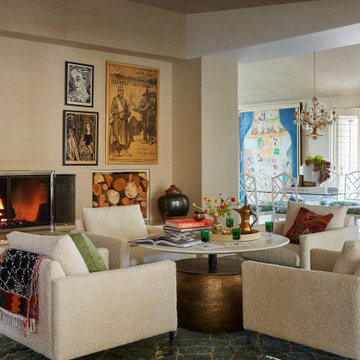
This family room has four white, fuzzy chairs that sit around a gold coffee table. Colorful accent pillows and throw blankets, as well as a bright blue rug spice up this space.

Foto di un soggiorno bohémian con pareti verdi, moquette, camino classico, cornice del camino in mattoni, TV a parete, pavimento beige, soffitto a volta, soffitto in carta da parati e pareti in mattoni

リビングは全面ガラス扉、大開口サッシと
どこからでも光がたくさん注ぎ込みます。
Foto di un ampio soggiorno moderno aperto con sala formale, pareti bianche, pavimento in marmo, camino classico, cornice del camino in intonaco, pavimento bianco, soffitto in carta da parati e carta da parati
Foto di un ampio soggiorno moderno aperto con sala formale, pareti bianche, pavimento in marmo, camino classico, cornice del camino in intonaco, pavimento bianco, soffitto in carta da parati e carta da parati
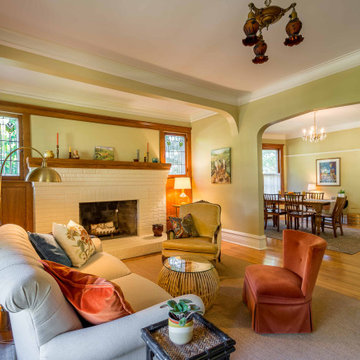
Immagine di un soggiorno vittoriano di medie dimensioni e chiuso con sala formale, pareti beige, pavimento in legno massello medio, camino classico, cornice del camino in mattoni, nessuna TV, pavimento marrone, soffitto in carta da parati e carta da parati

As in most homes, the family room and kitchen is the hub of the home. Walls and ceiling are papered with a faux grass cloth vinyl, offering just a bit of texture and interest. Flanking custom Kravet sofas provide a comfortable place to talk to the cook! Custom cabinetry from Hanford. Subzero and Wolf appliances.The game table expands for additional players or a large puzzle. The mural depicts the over 50 acres of ponds, rolling hills and two covered bridges built by the home owner.

Idee per un grande soggiorno minimal aperto con angolo bar, pavimento in legno massello medio, stufa a legna, cornice del camino in intonaco, TV a parete, pavimento marrone, soffitto in carta da parati, carta da parati e pareti grigie
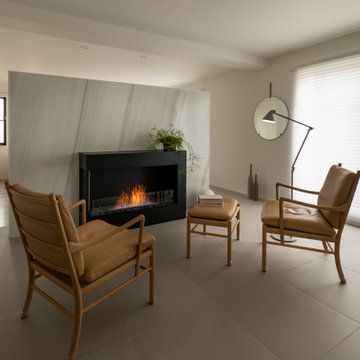
photo by YOSHITERU BABA
寝室と隣り合わせのファミリールーム
暖炉を焚いて家族でゆったり寛げます。
パーティションには関ヶ原石材の大判タイルを使用。
Esempio di un soggiorno scandinavo con pareti bianche, pavimento con piastrelle in ceramica, camino classico, pavimento grigio, soffitto in carta da parati e carta da parati
Esempio di un soggiorno scandinavo con pareti bianche, pavimento con piastrelle in ceramica, camino classico, pavimento grigio, soffitto in carta da parati e carta da parati

Immagine di un grande soggiorno design con sala giochi, pareti bianche, pavimento in legno massello medio, camino ad angolo, cornice del camino in intonaco, pavimento marrone e soffitto in carta da parati
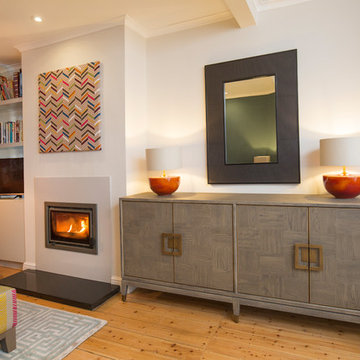
Esempio di un soggiorno boho chic di medie dimensioni e chiuso con pareti nere, pavimento in legno verniciato, camino classico, TV autoportante, pavimento marrone, soffitto in carta da parati e carta da parati

The room is designed with the palette of a Conch shell in mind. Pale pink silk-look wallpaper lines the walls, while a Florentine inspired watercolor mural adorns the ceiling and backsplash of the custom built bookcases.
A French caned daybed centers the room-- a place to relax and take an afternoon nap, while a silk velvet clad chaise is ideal for reading.
Books of natural wonders adorn the lacquered oak table in the corner. A vintage mirror coffee table reflects the light. Shagreen end tables add a bit of texture befitting the coastal atmosphere.
Living con soffitto in carta da parati - Foto e idee per arredare
1


