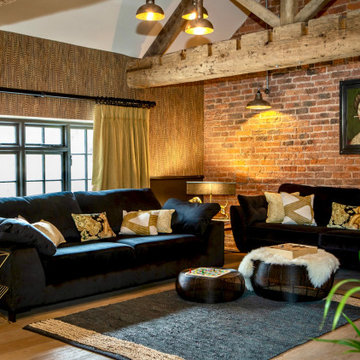Living con soffitto a volta - Foto e idee per arredare
Filtra anche per:
Budget
Ordina per:Popolari oggi
161 - 180 di 11.441 foto
1 di 3
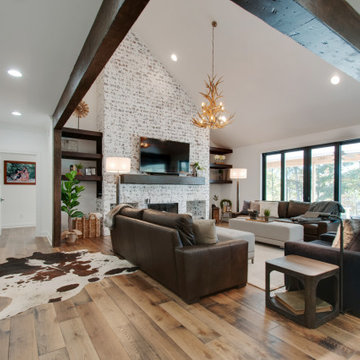
Music Room!!!
Foto di un soggiorno country di medie dimensioni e aperto con pareti bianche, pavimento in legno massello medio, camino classico, cornice del camino in mattoni, TV a parete, pavimento marrone, soffitto a volta e travi a vista
Foto di un soggiorno country di medie dimensioni e aperto con pareti bianche, pavimento in legno massello medio, camino classico, cornice del camino in mattoni, TV a parete, pavimento marrone, soffitto a volta e travi a vista
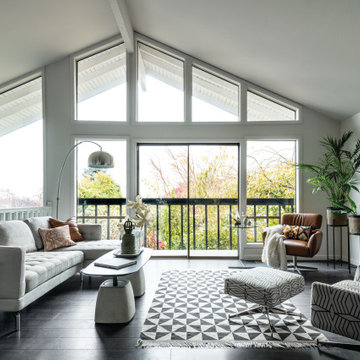
Idee per un soggiorno classico di medie dimensioni e aperto con pareti bianche, pavimento in laminato, cornice del camino in mattoni, nessuna TV, pavimento nero e soffitto a volta

Idee per un piccolo soggiorno contemporaneo chiuso con sala formale, pareti bianche, nessun camino, TV a parete, pavimento marrone, soffitto a volta e pavimento in legno massello medio
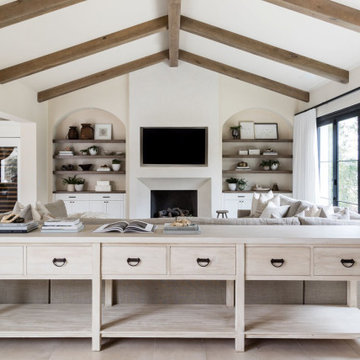
Ispirazione per un soggiorno stile marinaro aperto con pareti bianche, TV a parete, pavimento grigio, travi a vista e soffitto a volta
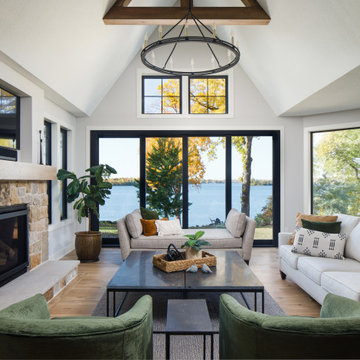
Foto di un soggiorno chic aperto con pareti bianche, camino classico, cornice del camino in pietra, TV a parete, pavimento marrone e soffitto a volta

Esempio di un grande soggiorno minimal aperto con libreria, pareti beige, pavimento in marmo, nessun camino, parete attrezzata, pavimento beige e soffitto a volta
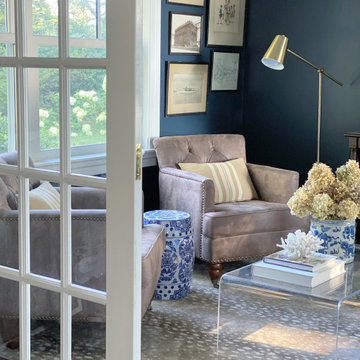
Bonus room converted to a home office with sitting area
Ispirazione per un soggiorno chic di medie dimensioni e chiuso con sala formale, pareti blu, moquette, nessun camino, nessuna TV, pavimento marrone e soffitto a volta
Ispirazione per un soggiorno chic di medie dimensioni e chiuso con sala formale, pareti blu, moquette, nessun camino, nessuna TV, pavimento marrone e soffitto a volta

Get the cabin of your dreams with a new front door and a beam mantel. This Belleville Smooth 2 panel door with Adelaide Glass is a gorgeous upgrade and will add a pop of color for you. The Hand Hewn Wooden Beam Mantel is great for adding in natural tones to enhance the rustic feel.
Door: BLS-106-21-2
Beam Mantel: BMH-EC
Visit us at ELandELWoodProducts.com to see more options
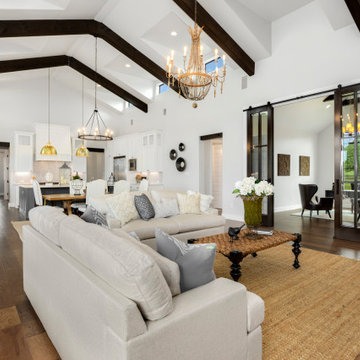
Idee per un soggiorno country di medie dimensioni e aperto con sala formale, pareti bianche, parquet scuro, camino sospeso, cornice del camino in metallo, nessuna TV, pavimento marrone e soffitto a volta
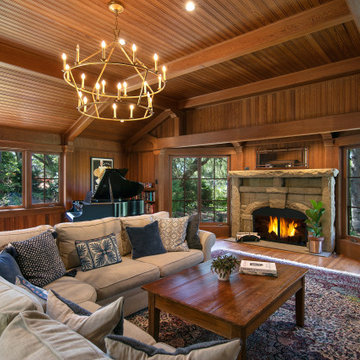
Foto di un soggiorno tradizionale con pareti marroni, pavimento in legno massello medio, camino classico, cornice del camino in pietra, pavimento marrone, soffitto a volta, soffitto in legno e pareti in legno

Esempio di un grande soggiorno industriale aperto con pareti bianche, pavimento in cemento, pavimento grigio, pareti in mattoni e soffitto a volta
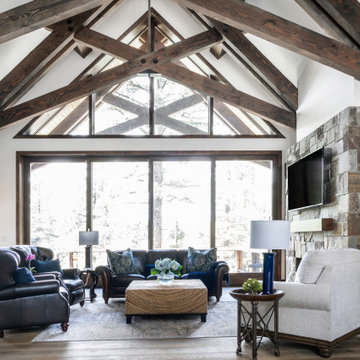
A large living room with views of the surrounding meadow and mountain landscape. Large exposed beams are the focal point in this great room. Surrounding the fireplace are built-in cabinets and art niches.
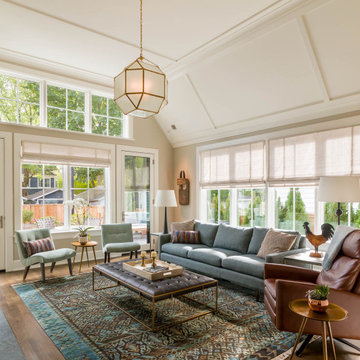
Idee per un soggiorno country aperto con pareti beige, pavimento in legno massello medio, pavimento marrone e soffitto a volta

Multi Functional Space: Mid Century Urban Studio
For this guest bedroom and office space, we work with texture, contrasting colors and your existing pieces to pull together a multifunctional space. We'll move the desk near the closet, where we'll add in a comfortable black and leather desk chair. A statement art piece and a light will pull together the office. For the guest bed, we'll utilize the small nook near the windows. An articulating wall light, mountable shelf and basket will provide some functionality and comfort for guests. Cozy pillows and lush bedding enhance the cozy feeling. A small gallery wall featuring Society6 prints and a couple frames for family photos adds an interesting focal point. For the other wall, we'll have a TV plant and chair. This would be a great spot for a play area and the baskets throughout the room will provide storage.
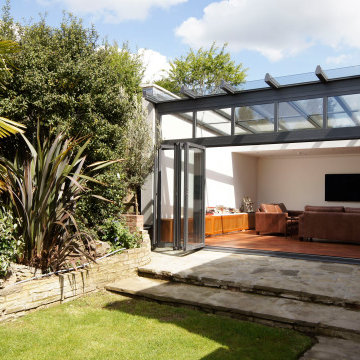
This Akzent Plus wintergarden room extension with an SL60 bi-folding doors was installed at a property in London. The glass extension measures 6 x 4 m with a 0.5 m overhang at the front, roof sloping to the rear; the colour is DB703 dark grey
It was important to the customer to create additional living space, which is naturally thermally insulated and of high quality. From a constructional point of view, the extension had to be connected to an existing tiled roof at the back and avoid the balcony and drain pipes at the front. In the end the balcony unfortunately had to make way for the wintergarden. The formation of a cold bridge is avoided by means of heavy-duty stainless steel fixings. The glass is specially made to keep the temperature stable in all seasons. Double glazing has been installed according to EN1297 guidelines, which leads to 63% less heat loss in winter compared to conventional glazing. Up to 71% of heat is reflected in summer, reducing the maximum temperature by 13 degrees Celsius on average. The construction has the potential to halve the energy requirements of the room. The glass achieves a U-value of 1.0 x/m2k.

Foto di un soggiorno minimal aperto con pareti marroni, pavimento in legno massello medio, camino classico, TV a parete, pavimento marrone, soffitto a volta, soffitto in legno e pareti in legno
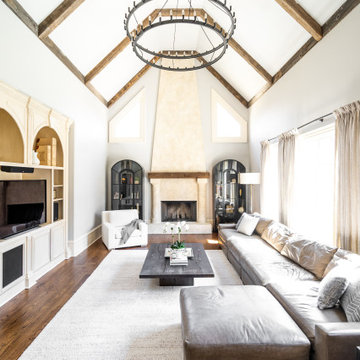
Foto di un soggiorno chic chiuso con pareti bianche, pavimento in legno massello medio, camino classico, parete attrezzata, pavimento marrone, travi a vista e soffitto a volta
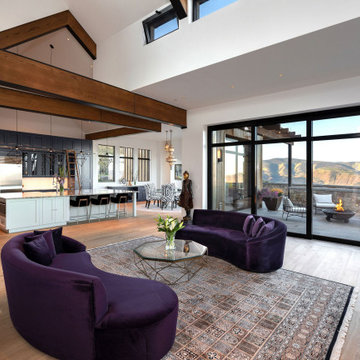
Scandinavian great room with a beautiful view of the Colorado sunset. Complete with a full size lounge, a fire place, great room kitchen, and dining area.
ULFBUILT follows a simple belief. They treat each project with care as if it were their own home.

Family Room Addition and Remodel featuring patio door, bifold door, tiled fireplace and floating hearth, and floating shelves | Photo: Finger Photography
Living con soffitto a volta - Foto e idee per arredare
9



