Living con sala giochi e travi a vista - Foto e idee per arredare
Filtra anche per:
Budget
Ordina per:Popolari oggi
81 - 100 di 183 foto
1 di 3
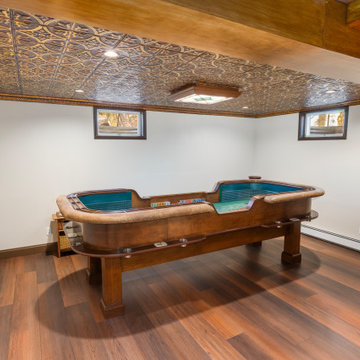
This LVP is inspired by summers at the cabin among redwoods and pines. Weathered rustic notes with deep reds and subtle greys. With the Modin Collection, we have raised the bar on luxury vinyl plank. The result is a new standard in resilient flooring. Modin offers true embossed in register texture, a low sheen level, a rigid SPC core, an industry-leading wear layer, and so much more.
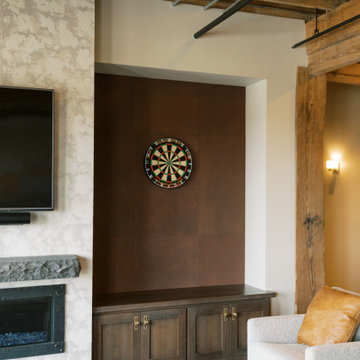
This remodel transformed two condos into one, overcoming access challenges. We designed the space for a seamless transition, adding function with a laundry room, powder room, bar, and entertaining space.
In this modern entertaining space, sophistication meets leisure. A pool table, elegant furniture, and a contemporary fireplace create a refined ambience. The center table and TV contribute to a tastefully designed area.
---Project by Wiles Design Group. Their Cedar Rapids-based design studio serves the entire Midwest, including Iowa City, Dubuque, Davenport, and Waterloo, as well as North Missouri and St. Louis.
For more about Wiles Design Group, see here: https://wilesdesigngroup.com/
To learn more about this project, see here: https://wilesdesigngroup.com/cedar-rapids-condo-remodel
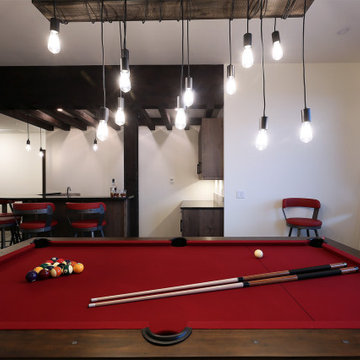
A basement games room with wet bar and pool table is the perfect place for family to gather. With high ceilings and plenty of natural light, this walk out can barely be called a basement.
Timber details on the ceiling bring a rustic look to this versatile space.
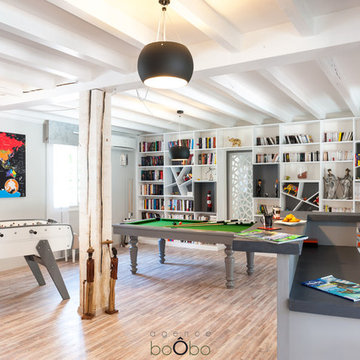
Modernisation d'une salle de loisirs
Foto di un grande soggiorno minimal aperto con sala giochi, pareti bianche, pavimento in laminato, stufa a legna, cornice del camino in metallo, nessuna TV, pavimento beige e travi a vista
Foto di un grande soggiorno minimal aperto con sala giochi, pareti bianche, pavimento in laminato, stufa a legna, cornice del camino in metallo, nessuna TV, pavimento beige e travi a vista
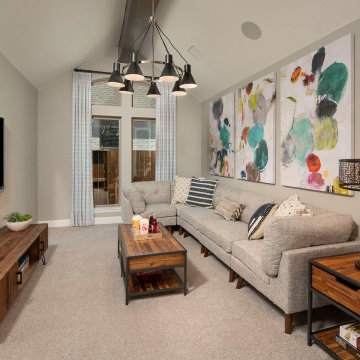
Family room
Ispirazione per un soggiorno chiuso con sala giochi, pareti beige, moquette, TV a parete, pavimento beige e travi a vista
Ispirazione per un soggiorno chiuso con sala giochi, pareti beige, moquette, TV a parete, pavimento beige e travi a vista
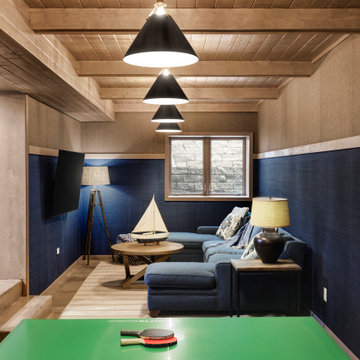
When the decision was made to add onto this house, our designer was able to give this family additional space to enjoy each other’s company.
The existing part of basement had lower ceilings, but our team was able to add additional height to the addition. This not only opened up the space but also provided ample room for innovative design ideas.
Sometimes, the layout of a space becomes apparent through practical considerations. We carefully selected the position of the TV and ping-pong table based on the layout, ensuring that the window placement wouldn’t interfere with the blue stone patio above. This thoughtfully crafted layout optimizes the functionality and flow of the space.
With the challenge of a long, narrow space, we discovered the perfect solution – a dedicated ping-pong area. It’s amazing how a game can bring the family together and add a fun and dynamic element to the lower level.
To create a visually appealing atmosphere, we incorporated a range of design elements. The colored cement floor adds a touch of uniqueness and is not only stylish but also durable. Two different tones of grass cloth wallpaper enhance the textured look of the walls, while the pine tongue and groove ceiling, combined with exposed beams, infuse warmth into the space. The six hanging pendant light fixtures serve as functional and decorative elements, creating a cozy and inviting ambiance.
This lower level addition is a testament to our ability to adapt to the unique challenges of a project and create a space that is not only functional but also aesthetically pleasing. It’s a wonderful example of how creative solutions can transform even the most challenging spaces into areas of style and purpose.
At Crystal Kitchen, we’re committed to turning your vision into reality, whether it’s a basement, kitchen, home office, or any other area of your home. If you’re looking to create a space that perfectly suits your lifestyle, get in touch with us today, and let’s make your dream a reality. Your home should be a reflection of you, and we’re here to bring your dreams to life.
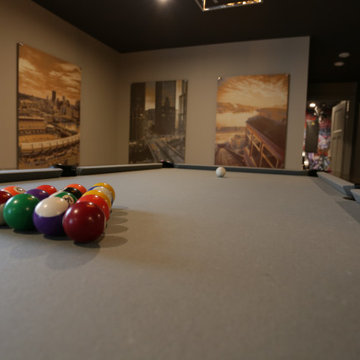
This lower level space was inspired by Film director, write producer, Quentin Tarantino. Starting with the acoustical panels disguised as posters, with films by Tarantino himself. We included a sepia color tone over the original poster art and used this as a color palate them for the entire common area of this lower level. New premium textured carpeting covers most of the floor, and on the ceiling, we added LED lighting, Madagascar ebony beams, and a two-tone ceiling paint by Sherwin Williams. The media stand houses most of the AV equipment and the remaining is integrated into the walls using architectural speakers to comprise this 7.1.4 Dolby Atmos Setup. We included this custom sectional with performance velvet fabric, as well as a new table and leather chairs for family game night. The XL metal prints near the new regulation pool table creates an irresistible ambiance, also to the neighboring reclaimed wood dart board area. The bathroom design include new marble tile flooring and a premium frameless shower glass. The luxury chevron wallpaper gives this space a kiss of sophistication. Finalizing this lounge we included a gym with rubber flooring, fitness rack, row machine as well as custom mural which infuses visual fuel to the owner’s workout. The Everlast speedbag is positioned in the perfect place for those late night or early morning cardio workouts. Lastly, we included Polk Audio architectural ceiling speakers meshed with an SVS micros 3000, 800-Watt subwoofer.
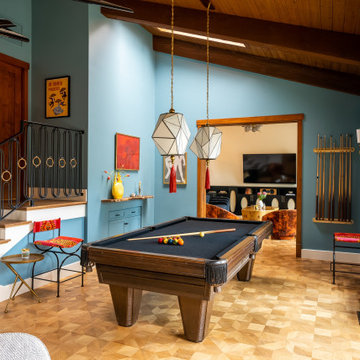
Bespoke updates to this 1972 Mid-Century split level for a young creative family included new solid walnut parquet flooring, a custom “Shams” bed designed by Haus of Meeshie, and select lighting and vintage furniture by local artist Jason Koharik.
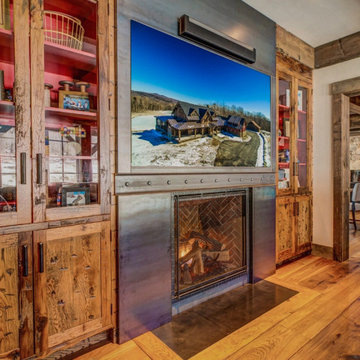
This airy Ski House in West Dover, Vermont features a coffered barnboard ceiling and Character Grade Hickory plank flooring with a dark, weathered finish.
Flooring: Character Hickory Flooring, Mixed 6″, 7″ 8″ & 9″ Widths
Finish: Custom Minwax Honey Stain w/ VNC Satin Finish
Design: NK Home Interior Design
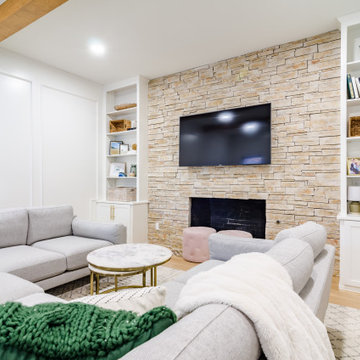
Esempio di un soggiorno classico di medie dimensioni e chiuso con sala giochi, pareti bianche, parquet chiaro, cornice del camino in pietra ricostruita, TV a parete, travi a vista e pannellatura
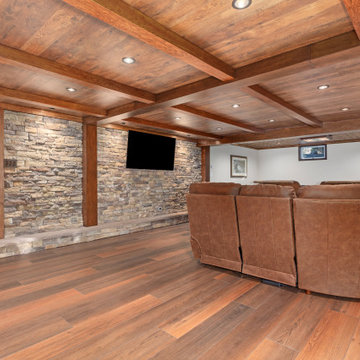
This LVP is inspired by summers at the cabin among redwoods and pines. Weathered rustic notes with deep reds and subtle greys. With the Modin Collection, we have raised the bar on luxury vinyl plank. The result is a new standard in resilient flooring. Modin offers true embossed in register texture, a low sheen level, a rigid SPC core, an industry-leading wear layer, and so much more.
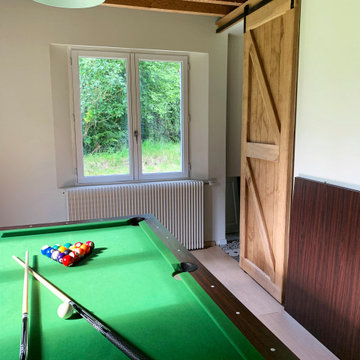
Des suspensions industrielles en métal noir se marient parfaitement avec les poutres en bois et le billard.
Idee per un grande soggiorno country con sala giochi, parquet chiaro e travi a vista
Idee per un grande soggiorno country con sala giochi, parquet chiaro e travi a vista
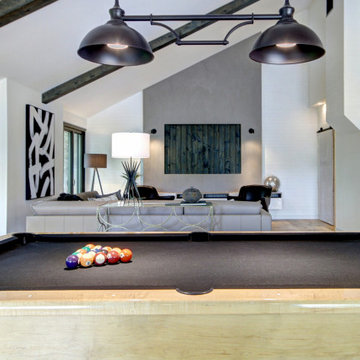
designer Lyne brunet
Foto di un ampio soggiorno classico aperto con sala giochi, pareti bianche, parquet chiaro, camino ad angolo, cornice del camino in cemento, TV a parete e travi a vista
Foto di un ampio soggiorno classico aperto con sala giochi, pareti bianche, parquet chiaro, camino ad angolo, cornice del camino in cemento, TV a parete e travi a vista
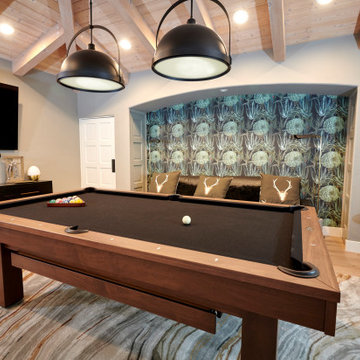
Esempio di un soggiorno contemporaneo di medie dimensioni e aperto con sala giochi, pareti grigie, pavimento in vinile, TV a parete, pavimento beige, travi a vista e carta da parati
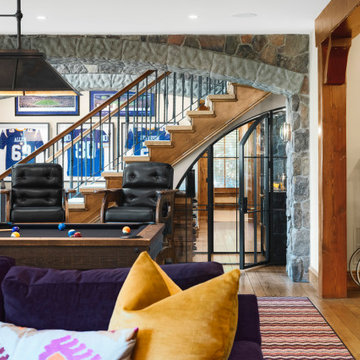
Esempio di un ampio soggiorno stile rurale aperto con sala giochi, pareti beige, pavimento in legno massello medio, parete attrezzata, pavimento marrone e travi a vista
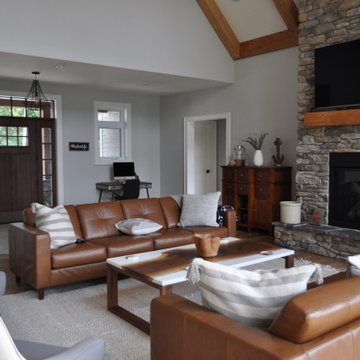
Ispirazione per un grande soggiorno american style aperto con sala giochi, pareti grigie, pavimento in legno massello medio, camino classico, cornice del camino in pietra, TV a parete, pavimento marrone e travi a vista
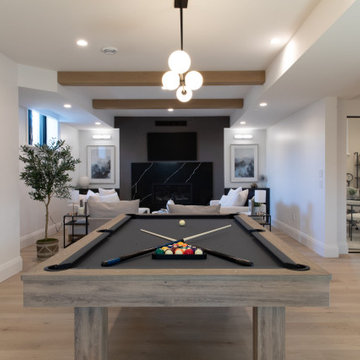
Foto di un grande soggiorno minimalista aperto con sala giochi, pareti multicolore, parquet chiaro, camino classico, cornice del camino in pietra, TV a parete, pavimento marrone e travi a vista
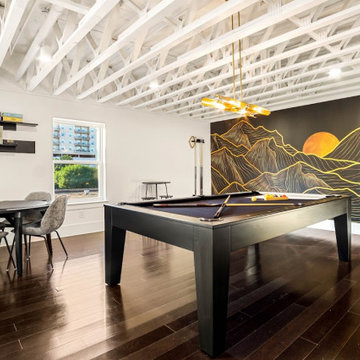
This client was creating an Air BNB and wanted to allow as many guests as possible for the most revenue, and that ls exactly what he got!
With this project my goal was to help my client host as many guests as possible. We always discuss the ideas, talk about paint colors, lighting, decor, and ways to add textures. During construction we do everything needed to execute the design.
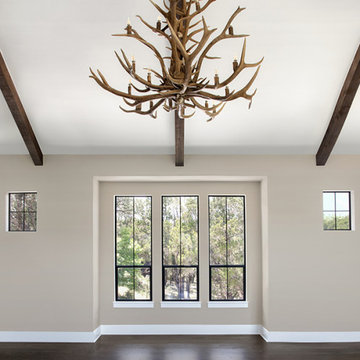
Immagine di un grande soggiorno classico con sala giochi, pareti grigie, parquet scuro, camino classico, cornice del camino in pietra, parete attrezzata, pavimento marrone e travi a vista
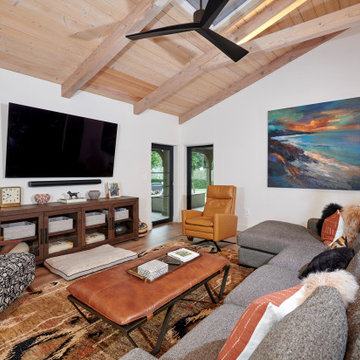
Foto di un soggiorno design di medie dimensioni e aperto con sala giochi, pareti grigie, pavimento in vinile, TV a parete, pavimento beige, travi a vista e carta da parati
Living con sala giochi e travi a vista - Foto e idee per arredare
5


