Living con sala giochi e sala formale - Foto e idee per arredare
Filtra anche per:
Budget
Ordina per:Popolari oggi
121 - 140 di 168.052 foto
1 di 3
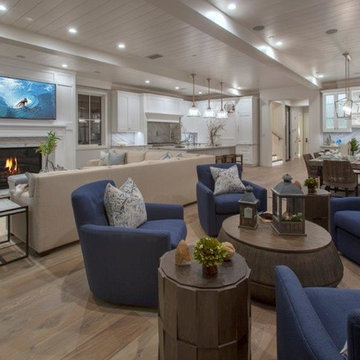
Idee per un soggiorno classico di medie dimensioni e aperto con sala formale, pareti grigie, parquet chiaro, camino classico, cornice del camino in pietra, TV a parete e pavimento marrone
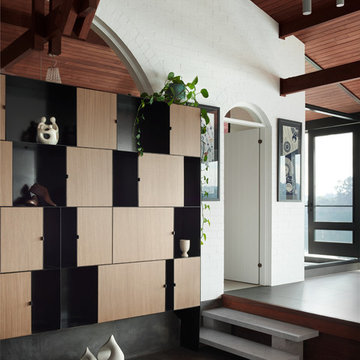
Engaged by the client to update this 1970's architecturally designed waterfront home by Frank Cavalier, we refreshed the interiors whilst highlighting the existing features such as the Queensland Rosewood timber ceilings.
The concept presented was a clean, industrial style interior and exterior lift, collaborating the existing Japanese and Mid Century hints of architecture and design.
A project we thoroughly enjoyed from start to finish, we hope you do too.
Photography: Luke Butterly
Construction: Glenstone Constructions
Tiles: Lulo Tiles
Upholstery: The Chair Man
Window Treatment: The Curtain Factory
Fixtures + Fittings: Parisi / Reece / Meir / Client Supplied
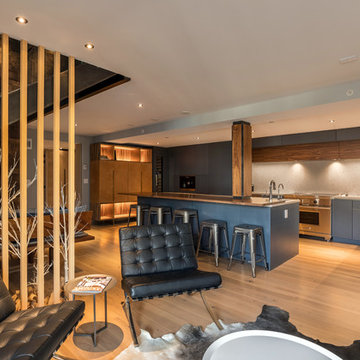
An open and efficient space for connection. This Great Room is looking simple yet sophisticated with its use of solid colors and consistent mix of gray, black and wood. It's a feat of modish and simplicity!
Built by ULFBUILT. Contact us today to learn more.
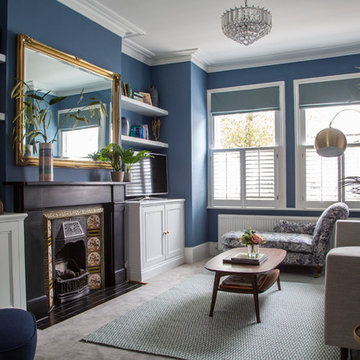
Double Reception Room and Bedroom revamp in a London Terraced House. Blues used on the walls with 2 different shades for each end of the double reception room to give each their own sense of purpose and identity. A grown up space with teal hints to modernise a little but still compliment the client's classic pieces.
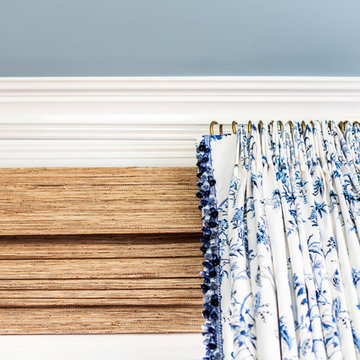
The existing makeup of this living room was enhanced with the infusion of eye-catching colors, fabrics, texture, and patterns.
Project designed by Courtney Thomas Design in La Cañada. Serving Pasadena, Glendale, Monrovia, San Marino, Sierra Madre, South Pasadena, and Altadena.
For more about Courtney Thomas Design, click here: https://www.courtneythomasdesign.com/
To learn more about this project, click here:
https://www.courtneythomasdesign.com/portfolio/southern-belle-interior-san-marino/
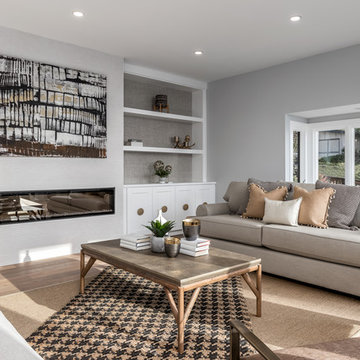
Love Chip & Joanna from Fixxer Upper? Well so did our clients here! We took their love for Farmhouse and added our simply stunning twist into the mix to give our clients a unique style they could call their own! Everything you see was custom designed and delivered upon by our team at simply stunning spaces. From the custom kitchen cabinets, hood, countertops, bathroom vanities, fireplace built-ins, lighting and more! It was "concrete to candlelight" on this one!
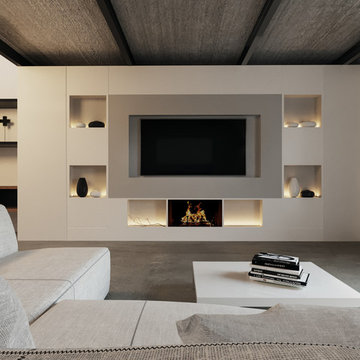
Locale open space soggiorno cucina
Foto di un soggiorno minimal di medie dimensioni e aperto con sala formale, pareti grigie, pavimento in cemento, camino lineare Ribbon, cornice del camino in intonaco, TV a parete e pavimento grigio
Foto di un soggiorno minimal di medie dimensioni e aperto con sala formale, pareti grigie, pavimento in cemento, camino lineare Ribbon, cornice del camino in intonaco, TV a parete e pavimento grigio

Ispirazione per un grande soggiorno contemporaneo aperto con sala giochi, pareti bianche, parquet chiaro, camino lineare Ribbon, TV a parete, pavimento beige e cornice del camino in intonaco
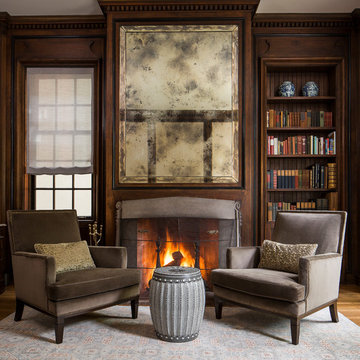
In Hyde Park, a gracious 1904 masonry home, originally designed by highly-regarded architect Henry Van Doren Shaw, underwent a major 4,000 sf restoration and renovation. The endeavor consisted of the restoration of 64 windows, installation of the Hopes “Thermal Evolution Technology” steel window system on the rear of the home, chimney flue repair and lining, floor repair and refinishing, new kitchen and pantry by Parenti & Rafaelli, slate roof replacement as well as electrical, plumbing and design-build HVAC replacement.
Architect/Designer: Gary Lee Partners
Photography: Jacob Hand Photography
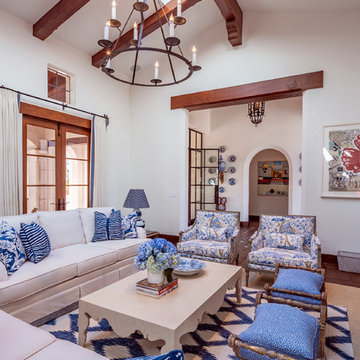
The original living room did not have much have much natural light. That, combined with dark timbers, floors and furnishings, gave it a heavy feel. The remodel lightened all the finishes and added two skylights. The end result is a luxurious, welcoming space.
Architect: The Warner Group.
Photographer: Kelly Teich

The formal living room is a true reflection on colonial living. Custom upholstery and hand sourced antiques elevate the formal living room.
Immagine di un ampio soggiorno classico aperto con sala formale, pareti gialle, parquet scuro, camino classico, pavimento marrone, nessuna TV e cornice del camino in pietra
Immagine di un ampio soggiorno classico aperto con sala formale, pareti gialle, parquet scuro, camino classico, pavimento marrone, nessuna TV e cornice del camino in pietra
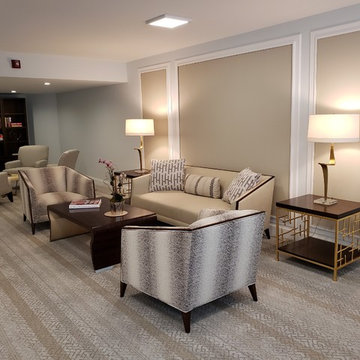
Idee per un soggiorno tradizionale di medie dimensioni e aperto con sala giochi, pareti grigie, moquette, TV a parete e pavimento grigio

Esempio di un soggiorno classico con sala formale, pareti beige, pavimento in legno massello medio, camino classico, cornice del camino in pietra, TV nascosta e pavimento blu
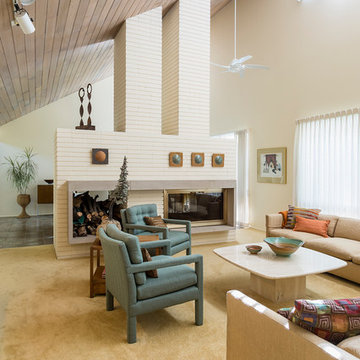
View of the living room.
Andrea Rugg Photography
Immagine di un grande soggiorno moderno aperto con pareti bianche, moquette, camino bifacciale, cornice del camino in mattoni, sala formale e pavimento beige
Immagine di un grande soggiorno moderno aperto con pareti bianche, moquette, camino bifacciale, cornice del camino in mattoni, sala formale e pavimento beige
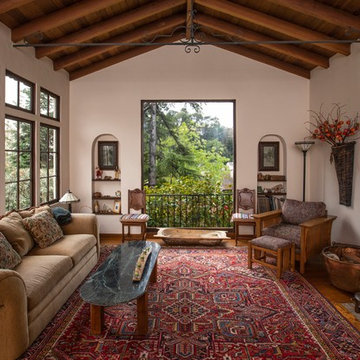
Brian Christ
Esempio di un soggiorno mediterraneo con sala formale, pareti bianche, pavimento in legno massello medio, camino classico, cornice del camino in intonaco e nessuna TV
Esempio di un soggiorno mediterraneo con sala formale, pareti bianche, pavimento in legno massello medio, camino classico, cornice del camino in intonaco e nessuna TV
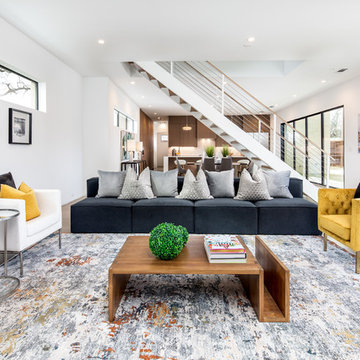
Idee per un grande soggiorno design aperto con pareti bianche, pavimento in legno massello medio, pavimento marrone e sala formale
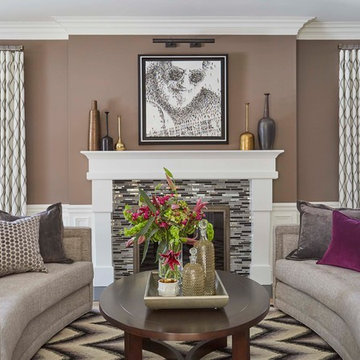
Mike Kaskel
Immagine di un soggiorno classico di medie dimensioni e chiuso con sala formale, pareti grigie, parquet chiaro, camino classico, cornice del camino piastrellata, nessuna TV e pavimento beige
Immagine di un soggiorno classico di medie dimensioni e chiuso con sala formale, pareti grigie, parquet chiaro, camino classico, cornice del camino piastrellata, nessuna TV e pavimento beige
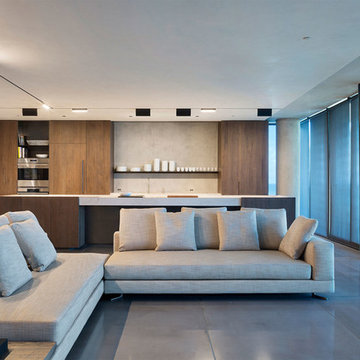
Living Rooms
Foto di un soggiorno design di medie dimensioni e aperto con sala formale, nessun camino, nessuna TV, pavimento in gres porcellanato, pareti bianche e pavimento grigio
Foto di un soggiorno design di medie dimensioni e aperto con sala formale, nessun camino, nessuna TV, pavimento in gres porcellanato, pareti bianche e pavimento grigio
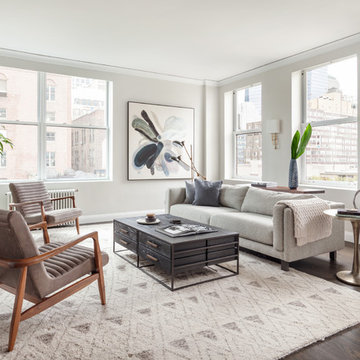
Foto di un soggiorno scandinavo aperto con sala formale, pareti grigie, parquet scuro e nessun camino
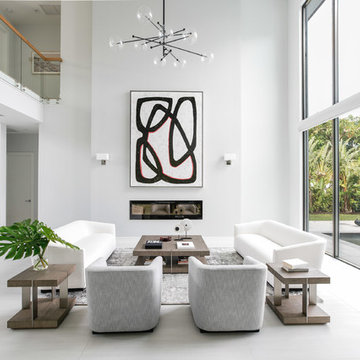
AJ Rayburn
Esempio di un soggiorno minimal aperto con sala formale, pareti bianche, camino lineare Ribbon, nessuna TV, pavimento bianco e tappeto
Esempio di un soggiorno minimal aperto con sala formale, pareti bianche, camino lineare Ribbon, nessuna TV, pavimento bianco e tappeto
Living con sala giochi e sala formale - Foto e idee per arredare
7


