Living con sala giochi e pavimento marrone - Foto e idee per arredare
Filtra anche per:
Budget
Ordina per:Popolari oggi
141 - 160 di 2.431 foto
1 di 3
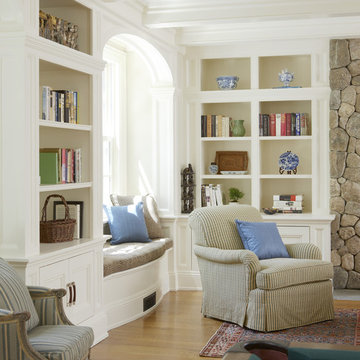
Foto di un soggiorno chic di medie dimensioni e chiuso con sala giochi, pareti bianche, pavimento in legno massello medio, camino classico, cornice del camino in pietra, TV nascosta e pavimento marrone
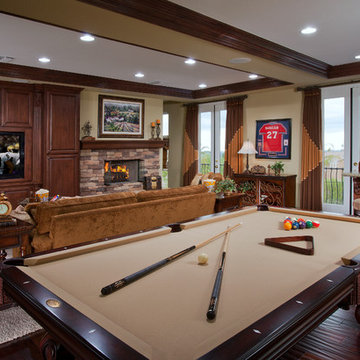
As you now see, the fireplace is only one of the elements in this game room that needed to be considered as we worked through this gorgeous room. The entertainment center is wrapped into the fireplace, with a large television. The bar in the far right corner of the picture is custom built with striking granite counter-top. The furnishings; a pool table, sofa, chairs with an ottoman and an area rug make this room ready for entertainment!

The Billiards room of the home is the central room on the east side of the house, connecting the office, bar, and study together.
Ispirazione per un grande soggiorno chic chiuso con sala giochi, pareti blu, pavimento in legno massello medio, camino classico, cornice del camino in cemento, nessuna TV, pavimento marrone, soffitto ribassato e pannellatura
Ispirazione per un grande soggiorno chic chiuso con sala giochi, pareti blu, pavimento in legno massello medio, camino classico, cornice del camino in cemento, nessuna TV, pavimento marrone, soffitto ribassato e pannellatura

The right side of the room features built in storage and hidden desk and murphy bed. An inset nook for the sofa preserves floorspace and breaks up the long wall. A cozy electric fireplace in the entertainment wall on the left adds ambiance. Barn doors hide a TV during wild ping pong matches! The new kitchenette is tucked back to the left.
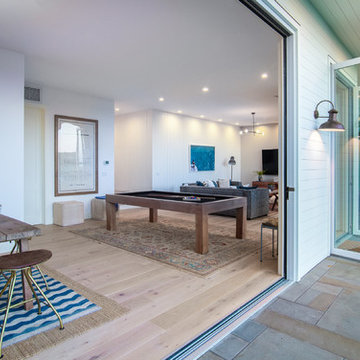
Beach chic farmhouse offers sensational ocean views spanning from the tree tops of the Pacific Palisades through Santa Monica
Foto di un grande soggiorno stile marino aperto con sala giochi, pareti grigie, parquet chiaro, camino classico, cornice del camino in pietra, parete attrezzata e pavimento marrone
Foto di un grande soggiorno stile marino aperto con sala giochi, pareti grigie, parquet chiaro, camino classico, cornice del camino in pietra, parete attrezzata e pavimento marrone
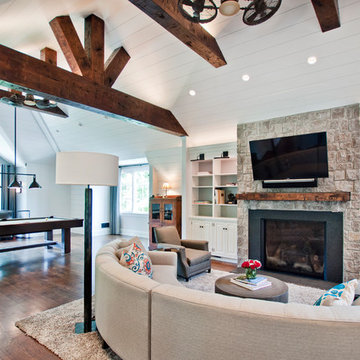
Immagine di un ampio soggiorno aperto con sala giochi, pareti bianche, parquet scuro, camino classico, cornice del camino in pietra, TV a parete e pavimento marrone
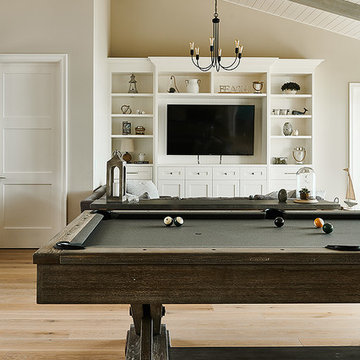
Joshua Lawrence
Ispirazione per un grande soggiorno rustico aperto con sala giochi, pareti beige, parquet chiaro, camino classico, cornice del camino in pietra, TV a parete e pavimento marrone
Ispirazione per un grande soggiorno rustico aperto con sala giochi, pareti beige, parquet chiaro, camino classico, cornice del camino in pietra, TV a parete e pavimento marrone
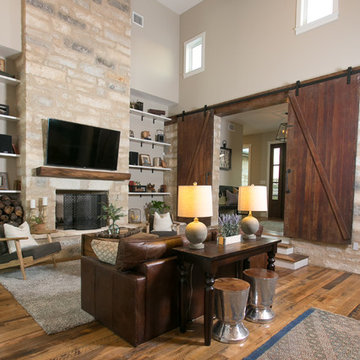
Jetter Photography
Mend Services
Foto di un grande soggiorno country aperto con sala giochi, pareti beige, pavimento in legno massello medio, camino classico, cornice del camino in pietra, TV a parete e pavimento marrone
Foto di un grande soggiorno country aperto con sala giochi, pareti beige, pavimento in legno massello medio, camino classico, cornice del camino in pietra, TV a parete e pavimento marrone
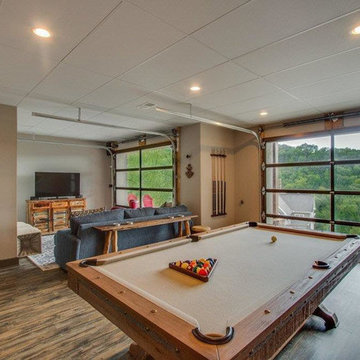
Foto di un grande soggiorno classico aperto con sala giochi, pareti beige, pavimento in legno massello medio e pavimento marrone
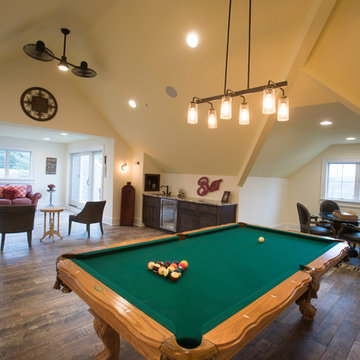
Idee per un soggiorno stile marino di medie dimensioni e chiuso con sala giochi, pareti beige, parquet scuro, TV a parete e pavimento marrone
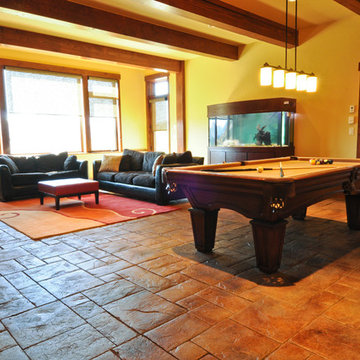
This Exposed Timber Accented Home sits on a spectacular lot with 270 degree views of Mountains, Lakes and Horse Pasture. Designed by BHH Partners and Built by Brian L. Wray for a young couple hoping to keep the home classic enough to last a lifetime, but contemporary enough to reflect their youthfulness as newlyweds starting a new life together.
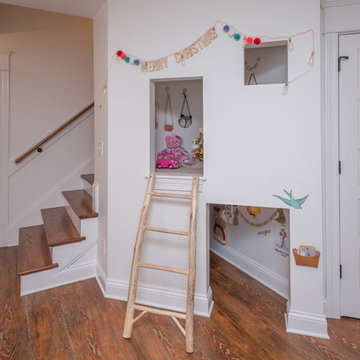
Bill Worley
Immagine di un soggiorno chic di medie dimensioni e chiuso con sala giochi, pareti beige, parquet scuro, nessun camino e pavimento marrone
Immagine di un soggiorno chic di medie dimensioni e chiuso con sala giochi, pareti beige, parquet scuro, nessun camino e pavimento marrone
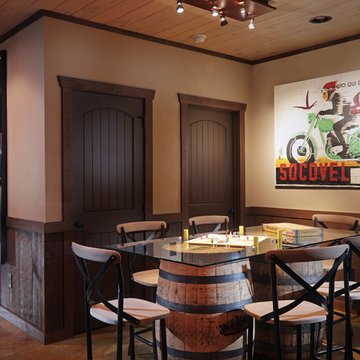
Ispirazione per un soggiorno rustico aperto con sala giochi, pareti beige, pavimento in cemento e pavimento marrone
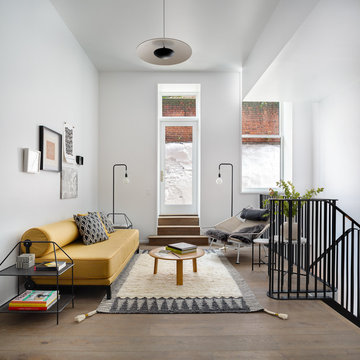
The Standish Townhouse Family Room
Esempio di un grande soggiorno design stile loft con sala giochi, pareti bianche, pavimento in laminato, nessun camino, nessuna TV, pavimento marrone e tappeto
Esempio di un grande soggiorno design stile loft con sala giochi, pareti bianche, pavimento in laminato, nessun camino, nessuna TV, pavimento marrone e tappeto
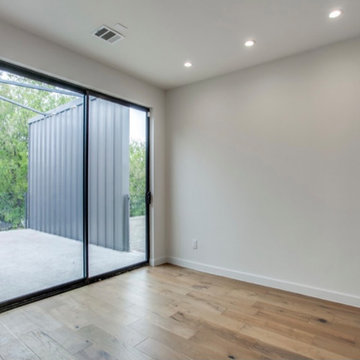
Game Room
"Villa Santoscoy"
4305 Roseland Av, Dallas Tx 75204
Concept by Nimmo Architects
Interior Design by Alli Walker
Art by Juan Carlos Santoscoy
Project Manager by Abit Art Homes
Iron Works by Hello Puertas Iron Works

Compact and cosy, the L-shape sofa makes the most of the space, creating a comfy and inviting teenage chill out zone.
Immagine di un piccolo soggiorno contemporaneo chiuso con sala giochi, pareti blu, pavimento in legno massello medio, nessun camino, cornice del camino in mattoni, parete attrezzata e pavimento marrone
Immagine di un piccolo soggiorno contemporaneo chiuso con sala giochi, pareti blu, pavimento in legno massello medio, nessun camino, cornice del camino in mattoni, parete attrezzata e pavimento marrone
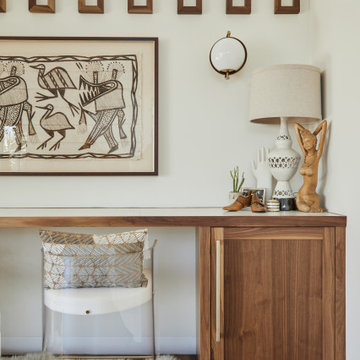
Idee per un soggiorno minimalista di medie dimensioni e aperto con sala giochi, pareti bianche, pavimento in legno massello medio, camino classico, cornice del camino in pietra, TV a parete e pavimento marrone
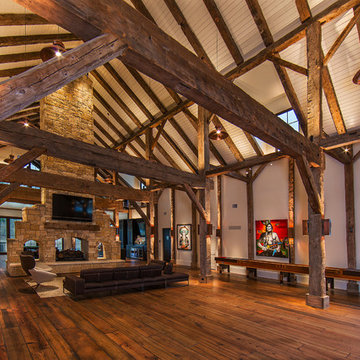
The lighting design in this rustic barn with a modern design was the designed and built by lighting designer Mike Moss. This was not only a dream to shoot because of my love for rustic architecture but also because the lighting design was so well done it was a ease to capture. Photography by Vernon Wentz of Ad Imagery
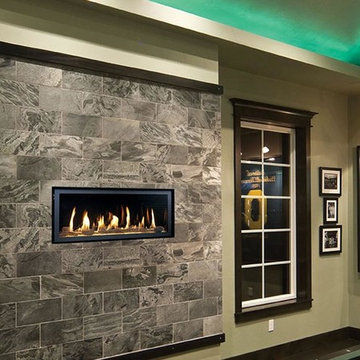
The 3615™ gas fireplace is the smallest model in the three-part Linear Gas Fireplace Series and is perfect for more intimate spaces, such as bedrooms, bathrooms and cozy dens. Like its larger counterparts, the 4415™ gas fireplace and 6015™ gas fireplace, this gas fireplace showcases a stunning fire view unlike anything else available. Its sleek, heavy gauge steel firebox displays tall, dynamic flames over a bed of reflective crushed glass which is illuminated by bottom-lit Accent Lights and accompanied by a unique fireback and optional interior fire art. The transitional architecture and design of the 3615™ gas fireplaceallows this model to complement both traditional and contemporary homes.
The 3615™ gas fireplace has a high heat output of 33,000 BTUs and has the ability to heat up to 1,700 square feet by utilizing two concealed 90 CFM blowers. It features high quality, ceramic glass that comes standard with the 2015 ANSI approved low visibility safety barrier, increasing the overall safety of this unit for you and your family. This gas fireplace also allows you to heat up to two other rooms in your home with the optional Power Heat Vent Kit. The new GreenSmart™ 2 Wall Mounted Remote is included with the 3615™ gas fireplace and allows you to control virtually every component of this fully-loaded unit. See the different in superior quality and performance with the 3615™ HO Linear Gas Fireplace.
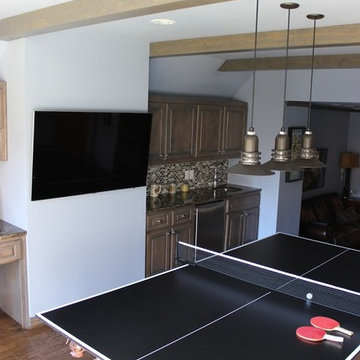
Ispirazione per un soggiorno classico di medie dimensioni e aperto con TV a parete, sala giochi, pareti bianche, parquet scuro, nessun camino e pavimento marrone
Living con sala giochi e pavimento marrone - Foto e idee per arredare
8


