Living con sala giochi e parquet scuro - Foto e idee per arredare
Filtra anche per:
Budget
Ordina per:Popolari oggi
121 - 140 di 1.732 foto
1 di 3

This remodel transformed two condos into one, overcoming access challenges. We designed the space for a seamless transition, adding function with a laundry room, powder room, bar, and entertaining space.
In this modern entertaining space, sophistication meets leisure. A pool table, elegant furniture, and a contemporary fireplace create a refined ambience. The center table and TV contribute to a tastefully designed area.
---Project by Wiles Design Group. Their Cedar Rapids-based design studio serves the entire Midwest, including Iowa City, Dubuque, Davenport, and Waterloo, as well as North Missouri and St. Louis.
For more about Wiles Design Group, see here: https://wilesdesigngroup.com/
To learn more about this project, see here: https://wilesdesigngroup.com/cedar-rapids-condo-remodel
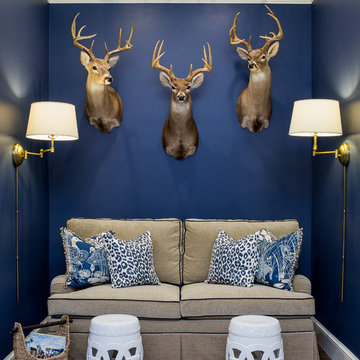
Visual Vero
Ispirazione per un soggiorno costiero di medie dimensioni e chiuso con sala giochi, pareti blu, parquet scuro, nessun camino e parete attrezzata
Ispirazione per un soggiorno costiero di medie dimensioni e chiuso con sala giochi, pareti blu, parquet scuro, nessun camino e parete attrezzata
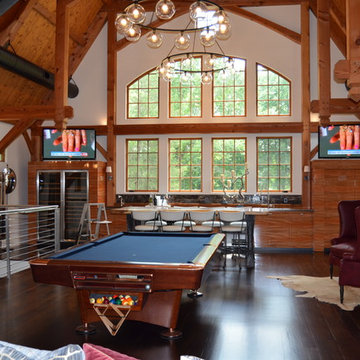
This converted barn in Harding, NJ transformed beautifully into a media/game room. Dual TVs were mounted on either side of the window for easy viewing, in addition to the oversize projection system at the opposite end of the room. Photo by Bridget Corry.
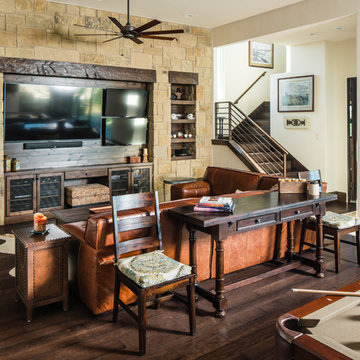
Matthew Niemann Photography
Foto di un soggiorno tradizionale di medie dimensioni e aperto con sala giochi, pareti beige, parquet scuro, nessun camino e TV a parete
Foto di un soggiorno tradizionale di medie dimensioni e aperto con sala giochi, pareti beige, parquet scuro, nessun camino e TV a parete
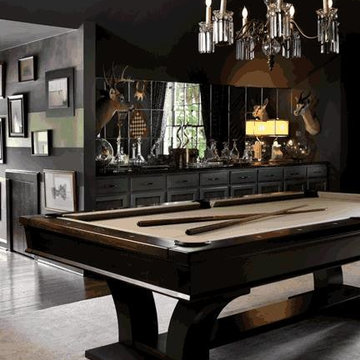
Any man cave can be complete with a sleek, dark wood pool table. The light felt color provides some contrast and brightness to the dark room. This gorgeous Billiard Factory pool table serves as the main focal point of this luxurious space.

We love to collaborate, whenever and wherever the opportunity arises. For this mountainside retreat, we entered at a unique point in the process—to collaborate on the interior architecture—lending our expertise in fine finishes and fixtures to complete the spaces, thereby creating the perfect backdrop for the family of furniture makers to fill in each vignette. Catering to a design-industry client meant we sourced with singularity and sophistication in mind, from matchless slabs of marble for the kitchen and master bath to timeless basin sinks that feel right at home on the frontier and custom lighting with both industrial and artistic influences. We let each detail speak for itself in situ.
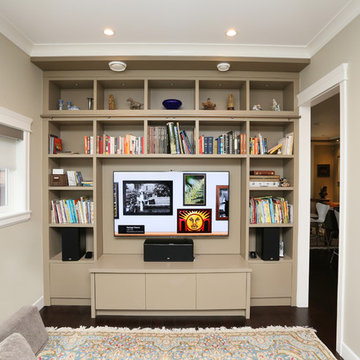
Idee per un piccolo soggiorno design chiuso con sala giochi, pareti grigie, parquet scuro, nessun camino e parete attrezzata
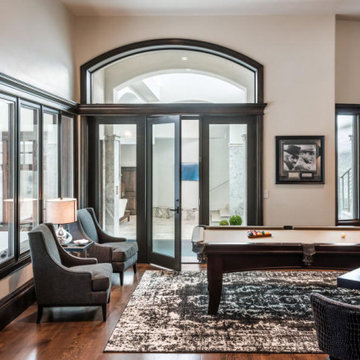
Foto di un soggiorno tradizionale di medie dimensioni e aperto con sala giochi, pareti grigie, parquet scuro, nessuna TV e pavimento marrone
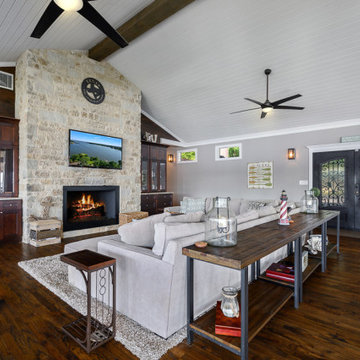
Immagine di un grande soggiorno classico aperto con sala giochi, pareti grigie, parquet scuro, camino classico, cornice del camino in pietra, TV a parete e pavimento marrone

Foto di un soggiorno stile rurale di medie dimensioni e aperto con sala giochi, pareti blu, TV a parete, parquet scuro, stufa a legna e pavimento marrone
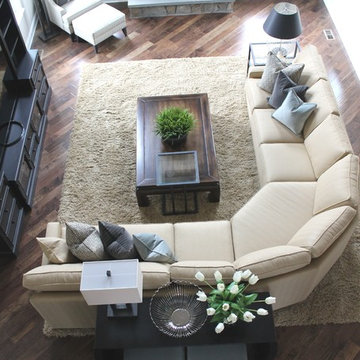
This two-story family room is design for its size. This room was an empty canvas and was transformed into a comfortable and inviting family room. Because of the room size I wanted to use furniture that would match it. I decided to float a curve sectional in the middle of the room to ground it but also to create interest when you enter. I also use a big wall media unit to bring your eye up and appreciate the actual height of the space. Chairs, coffee table, console table, and accents table were added to enhance the design. My client wanted the room to be timeless, neutral and elegant with pop of color and patterns as accents pillows
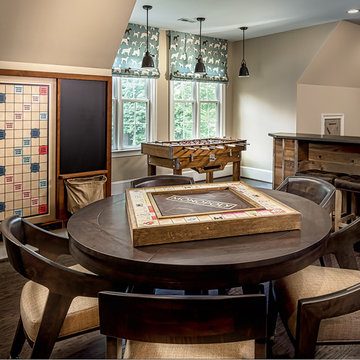
Immagine di un grande soggiorno rustico chiuso con sala giochi, pareti beige, parquet scuro, nessun camino, TV a parete e pavimento marrone
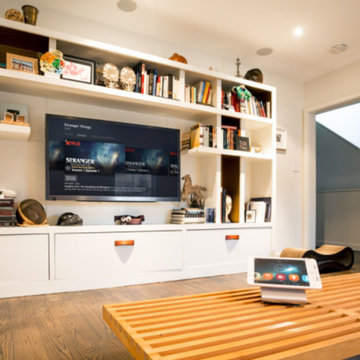
Ispirazione per un soggiorno minimalista di medie dimensioni e chiuso con sala giochi, pareti bianche, parquet scuro, nessun camino e parete attrezzata
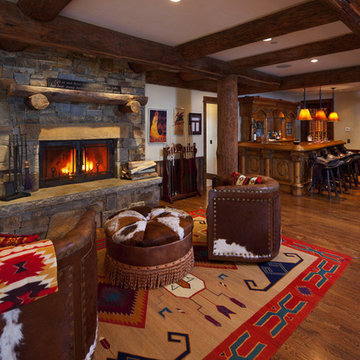
Wall Street Journal
Ispirazione per un ampio soggiorno rustico aperto con sala giochi, pareti beige, parquet scuro, camino classico, cornice del camino in pietra e TV nascosta
Ispirazione per un ampio soggiorno rustico aperto con sala giochi, pareti beige, parquet scuro, camino classico, cornice del camino in pietra e TV nascosta

This remodel transformed two condos into one, overcoming access challenges. We designed the space for a seamless transition, adding function with a laundry room, powder room, bar, and entertaining space.
In this modern entertaining space, sophistication meets leisure. A pool table, elegant furniture, and a contemporary fireplace create a refined ambience. The center table and TV contribute to a tastefully designed area.
---Project by Wiles Design Group. Their Cedar Rapids-based design studio serves the entire Midwest, including Iowa City, Dubuque, Davenport, and Waterloo, as well as North Missouri and St. Louis.
For more about Wiles Design Group, see here: https://wilesdesigngroup.com/
To learn more about this project, see here: https://wilesdesigngroup.com/cedar-rapids-condo-remodel

Ispirazione per un soggiorno minimalista di medie dimensioni e aperto con sala giochi, pareti bianche, parquet scuro, camino bifacciale, cornice del camino in pietra e pavimento marrone
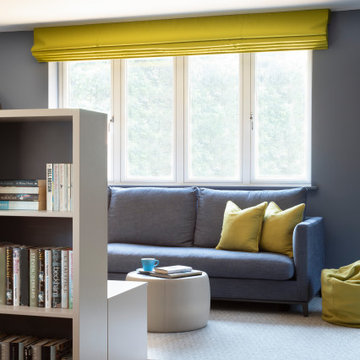
A colourful family room scheme complete with informal lounge and TV area, bespoke bookcase and TV media unit.
Ispirazione per un soggiorno design con sala giochi, pareti blu e parquet scuro
Ispirazione per un soggiorno design con sala giochi, pareti blu e parquet scuro
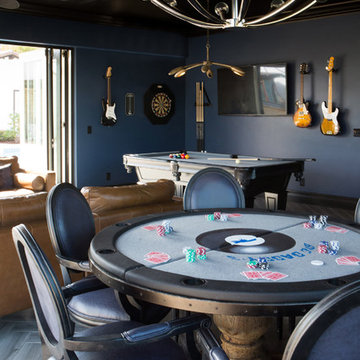
Lori Dennis Interior Design
SoCal Contractor Construction
Erika Bierman Photography
Ispirazione per un grande soggiorno mediterraneo con parquet scuro e sala giochi
Ispirazione per un grande soggiorno mediterraneo con parquet scuro e sala giochi
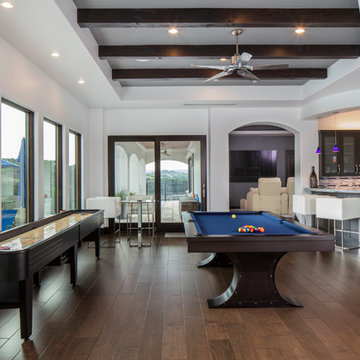
Tre Dunham - Fine Focus Photography
Ispirazione per un grande soggiorno moderno aperto con sala giochi, pareti bianche, parquet scuro e pavimento marrone
Ispirazione per un grande soggiorno moderno aperto con sala giochi, pareti bianche, parquet scuro e pavimento marrone
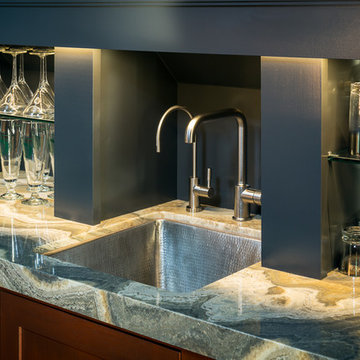
Immagine di un soggiorno tradizionale con sala giochi, pareti grigie, parquet scuro e pavimento marrone
Living con sala giochi e parquet scuro - Foto e idee per arredare
7


