Living con sala giochi e pareti blu - Foto e idee per arredare
Filtra anche per:
Budget
Ordina per:Popolari oggi
1 - 20 di 557 foto
1 di 3

This moody game room boats a massive bar with dark blue walls, blue/grey backsplash tile, open shelving, dark walnut cabinetry, gold hardware and appliances, a built in mini fridge, frame tv, and its own bar counter with gold pendant lighting and leather stools. As well as a dark wood/blue felt pool table and drop down projector.
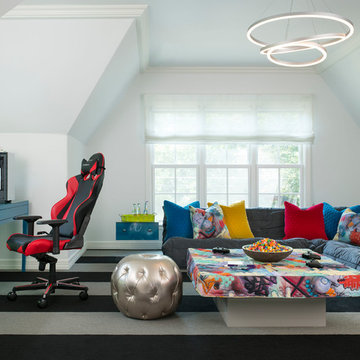
Immagine di un soggiorno design di medie dimensioni e chiuso con sala giochi, pareti blu, moquette, nessun camino, TV a parete e pavimento beige
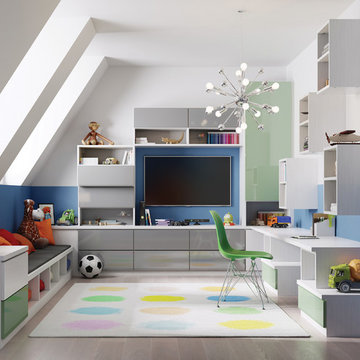
Esempio di un grande soggiorno design aperto con sala giochi, pareti blu, parquet chiaro, parete attrezzata e pavimento beige
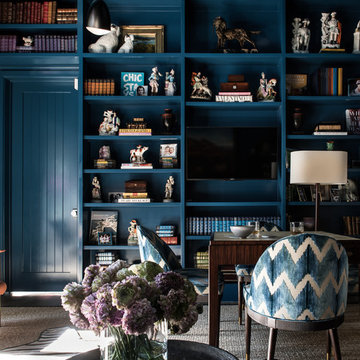
Esempio di un soggiorno classico chiuso e di medie dimensioni con pareti blu, parete attrezzata, sala giochi, moquette, nessun camino, pavimento beige e tappeto
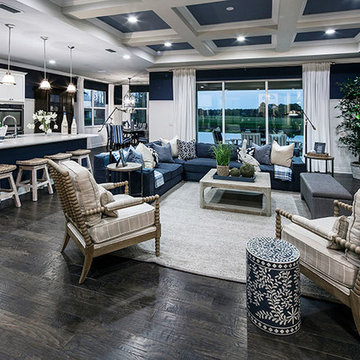
Esempio di un grande soggiorno stile americano aperto con sala giochi, pareti blu, parquet scuro e pavimento marrone
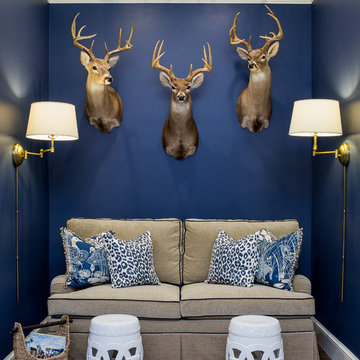
Visual Vero
Ispirazione per un soggiorno costiero di medie dimensioni e chiuso con sala giochi, pareti blu, parquet scuro, nessun camino e parete attrezzata
Ispirazione per un soggiorno costiero di medie dimensioni e chiuso con sala giochi, pareti blu, parquet scuro, nessun camino e parete attrezzata
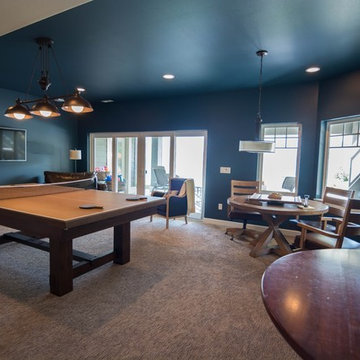
Foto di un soggiorno tradizionale chiuso con sala giochi, pareti blu, moquette e TV a parete
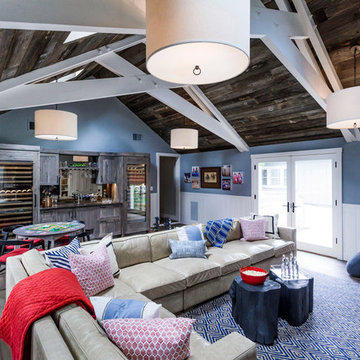
Dennis Mayer Photography
Foto di un grande soggiorno classico aperto con sala giochi, pareti blu, parquet scuro, nessun camino e parete attrezzata
Foto di un grande soggiorno classico aperto con sala giochi, pareti blu, parquet scuro, nessun camino e parete attrezzata

Designers: Kim Collins & Alina Dolan
Photographer: Lori Hamilton
Ispirazione per un soggiorno chic con sala giochi, pareti blu, pavimento in legno massello medio, camino classico, cornice del camino in pietra, pavimento marrone e tappeto
Ispirazione per un soggiorno chic con sala giochi, pareti blu, pavimento in legno massello medio, camino classico, cornice del camino in pietra, pavimento marrone e tappeto
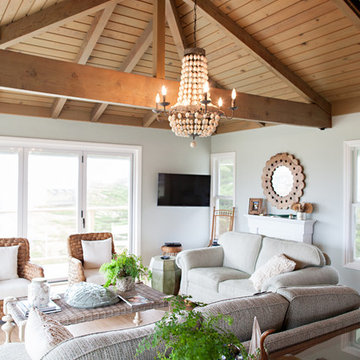
By What Shanni Saw
Immagine di un soggiorno stile marino di medie dimensioni e aperto con sala giochi, pareti blu, parquet scuro, TV a parete, camino classico e cornice del camino in legno
Immagine di un soggiorno stile marino di medie dimensioni e aperto con sala giochi, pareti blu, parquet scuro, TV a parete, camino classico e cornice del camino in legno
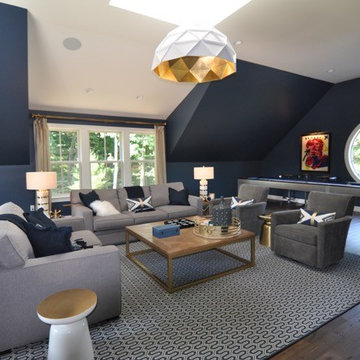
Foto di un soggiorno moderno di medie dimensioni e chiuso con sala giochi, pareti blu, pavimento in legno massello medio e tappeto

Architecture, Interior Design, Custom Furniture Design, & Art Curation by Chango & Co.
Photography by Raquel Langworthy
See the feature in Domino Magazine
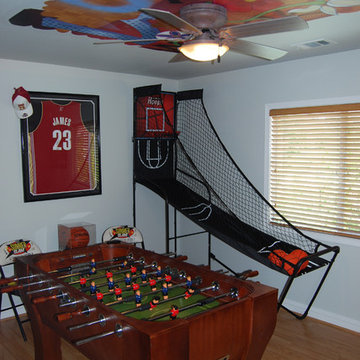
Immagine di un soggiorno classico di medie dimensioni e chiuso con sala giochi, pareti blu, parquet chiaro, nessun camino e nessuna TV

The window treatment frame the beautiful views and the custom millwork adds interest and architectural details to what would have been an otherwise plain high ceiling family room.
Andrew Pitzer

Ispirazione per un soggiorno stile marino di medie dimensioni e aperto con sala giochi, pareti blu, pavimento in gres porcellanato, nessun camino, TV a parete e pavimento beige
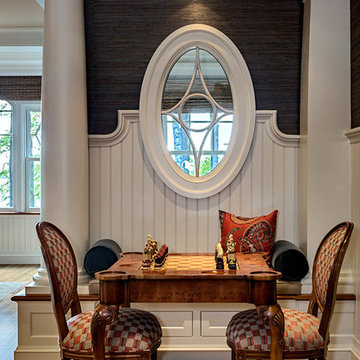
Rob Karosis
Immagine di un soggiorno chic aperto con sala giochi, pareti blu e pavimento in legno massello medio
Immagine di un soggiorno chic aperto con sala giochi, pareti blu e pavimento in legno massello medio
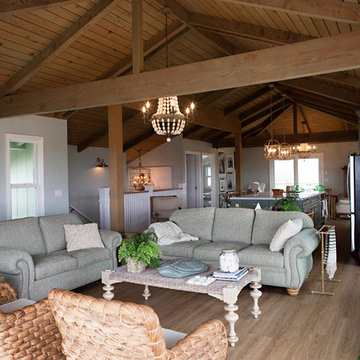
by What Shanni Saw
Foto di un soggiorno costiero di medie dimensioni e aperto con sala giochi, pareti blu, parquet scuro, camino classico, cornice del camino in legno e TV a parete
Foto di un soggiorno costiero di medie dimensioni e aperto con sala giochi, pareti blu, parquet scuro, camino classico, cornice del camino in legno e TV a parete
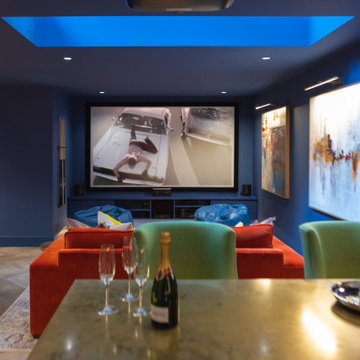
THE COMPLETE RENOVATION OF A LARGE DETACHED FAMILY HOME
This project was a labour of love from start to finish and we think it shows. We worked closely with the architect and contractor to create the interiors of this stunning house in Richmond, West London. The existing house was just crying out for a new lease of life, it was so incredibly tired and dated. An interior designer’s dream.
A new rear extension was designed to house the vast kitchen diner. Below that in the basement – a cinema, games room and bar. In addition, the drawing room, entrance hall, stairwell master bedroom and en-suite also came under our remit. We took all these areas on plan and articulated our concepts to the client in 3D. Then we implemented the whole thing for them. So Timothy James Interiors were responsible for curating or custom-designing everything you see in these photos
OUR FULL INTERIOR DESIGN SERVICE INCLUDING PROJECT COORDINATION AND IMPLEMENTATION
Our brief for this interior design project was to create a ‘private members club feel’. Precedents included Soho House and Firmdale Hotels. This is very much our niche so it’s little wonder we were appointed. Cosy but luxurious interiors with eye-catching artwork, bright fabrics and eclectic furnishings.
The scope of services for this project included both the interior design and the interior architecture. This included lighting plan , kitchen and bathroom designs, bespoke joinery drawings and a design for a stained glass window.
This project also included the full implementation of the designs we had conceived. We liaised closely with appointed contractor and the trades to ensure the work was carried out in line with the designs. We ordered all of the interior finishes and had them delivered to the relevant specialists. Furniture, soft furnishings and accessories were ordered alongside the site works. When the house was finished we conducted a full installation of the furnishings, artwork and finishing touches.
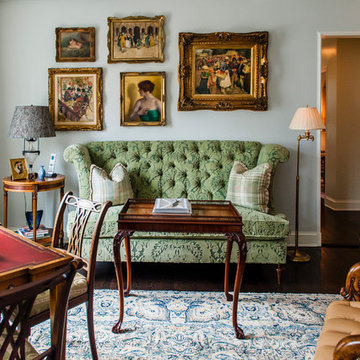
Foto di un soggiorno classico con sala giochi, pareti blu, parquet scuro e pavimento marrone
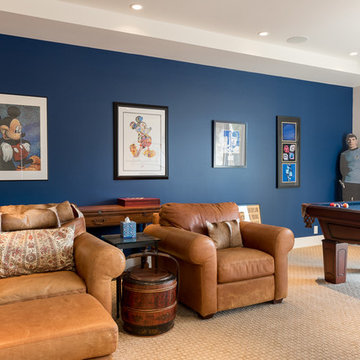
Esempio di un grande soggiorno tradizionale aperto con sala giochi, pareti blu, moquette e pavimento marrone
Living con sala giochi e pareti blu - Foto e idee per arredare
1


