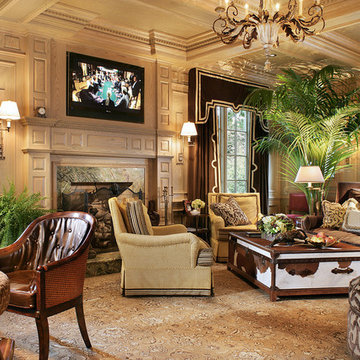Living con sala giochi e camino classico - Foto e idee per arredare
Filtra anche per:
Budget
Ordina per:Popolari oggi
81 - 100 di 2.143 foto
1 di 3

Originally planned as a family room addition with a separate pool cabana, we transformed this Newbury, MA project into a seamlessly integrated indoor/outdoor space perfect for enjoying both daily life and year-round entertaining. An open plan accommodates relaxed room-to-room flow while allowing each space to serve its specific function beautifully. The addition of a bar/card room provides a perfect transition space from the main house while generous and architecturally diverse windows along both sides of the addition provide lots of natural light and create a spacious atmosphere.
Photo Credit: Eric Roth
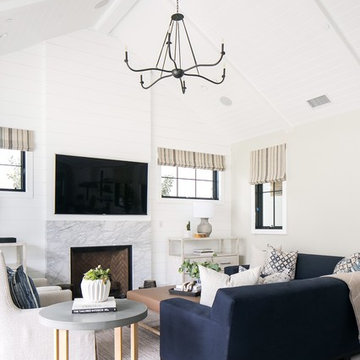
Foto di un soggiorno chic di medie dimensioni e aperto con sala giochi, pareti bianche, pavimento in legno massello medio, camino classico, cornice del camino in pietra, TV a parete e pavimento grigio
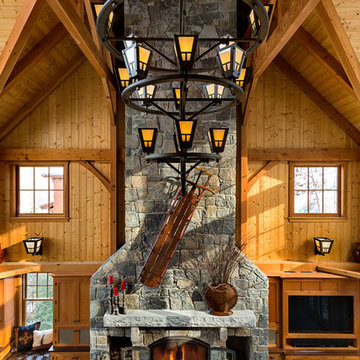
This three-story vacation home for a family of ski enthusiasts features 5 bedrooms and a six-bed bunk room, 5 1/2 bathrooms, kitchen, dining room, great room, 2 wet bars, great room, exercise room, basement game room, office, mud room, ski work room, decks, stone patio with sunken hot tub, garage, and elevator.
The home sits into an extremely steep, half-acre lot that shares a property line with a ski resort and allows for ski-in, ski-out access to the mountain’s 61 trails. This unique location and challenging terrain informed the home’s siting, footprint, program, design, interior design, finishes, and custom made furniture.
Credit: Samyn-D'Elia Architects
Project designed by Franconia interior designer Randy Trainor. She also serves the New Hampshire Ski Country, Lake Regions and Coast, including Lincoln, North Conway, and Bartlett.
For more about Randy Trainor, click here: https://crtinteriors.com/
To learn more about this project, click here: https://crtinteriors.com/ski-country-chic/
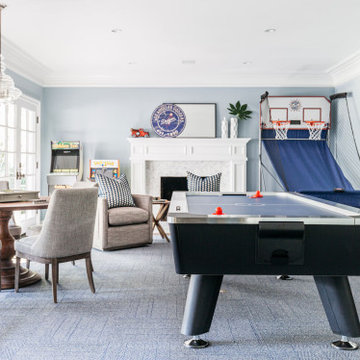
We designed the layout of this home around family. The pantry room was transformed into a beautiful, peaceful home office with a cozy corner for the family dog. The living room was redesigned to accommodate the family’s playful pursuits. We designed a stylish outdoor bathroom space to avoid “inside-the-house” messes. The kitchen with a large island and added breakfast table create a cozy space for warm family gatherings.
---Project designed by Courtney Thomas Design in La Cañada. Serving Pasadena, Glendale, Monrovia, San Marino, Sierra Madre, South Pasadena, and Altadena.
For more about Courtney Thomas Design, see here: https://www.courtneythomasdesign.com/
To learn more about this project, see here:
https://www.courtneythomasdesign.com/portfolio/family-friendly-colonial/
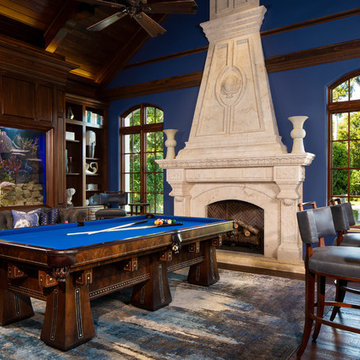
Designers: Kim Collins & Alina Dolan
Photographer: Lori Hamilton
Foto di un grande soggiorno chic chiuso con sala giochi, pareti blu, parquet scuro, camino classico, cornice del camino in pietra, nessuna TV e pavimento marrone
Foto di un grande soggiorno chic chiuso con sala giochi, pareti blu, parquet scuro, camino classico, cornice del camino in pietra, nessuna TV e pavimento marrone
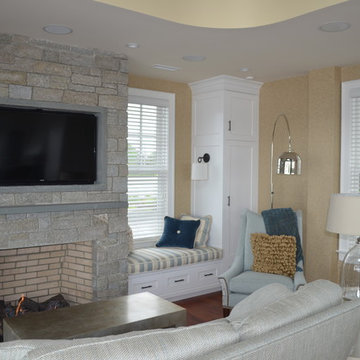
Entertaining, relaxing and enjoying life…this spectacular pool house sits on the water’s edge, built on piers and takes full advantage of Long Island Sound views. An infinity pool with hot tub and trellis with a built in misting system to keep everyone cool and relaxed all summer long!
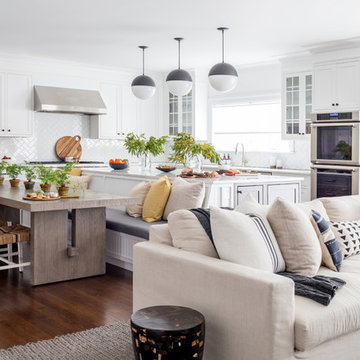
Interior Design, Custom Millwork & Furniture Design by Chango & Co.
Photography by Raquel Langworthy
See the story in Domino Magazine
Esempio di un grande soggiorno design aperto con sala giochi, pareti bianche, pavimento in legno massello medio, camino classico, cornice del camino in pietra, parete attrezzata e pavimento marrone
Esempio di un grande soggiorno design aperto con sala giochi, pareti bianche, pavimento in legno massello medio, camino classico, cornice del camino in pietra, parete attrezzata e pavimento marrone
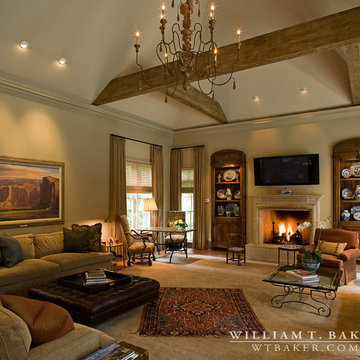
James Lockheart photo
Immagine di un soggiorno chic di medie dimensioni e aperto con sala giochi, pareti beige, parquet scuro, camino classico, cornice del camino in pietra e TV a parete
Immagine di un soggiorno chic di medie dimensioni e aperto con sala giochi, pareti beige, parquet scuro, camino classico, cornice del camino in pietra e TV a parete
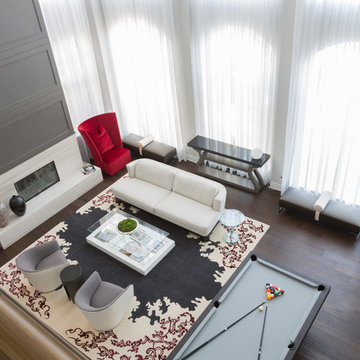
Immagine di un grande soggiorno minimalista stile loft con sala giochi, pareti bianche, parquet scuro, camino classico, cornice del camino piastrellata e parete attrezzata
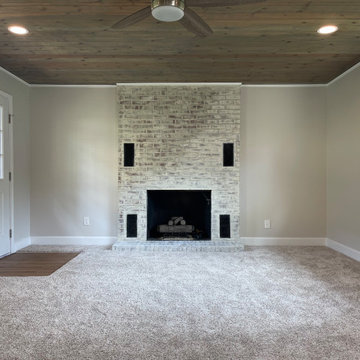
Idee per un grande soggiorno tradizionale chiuso con sala giochi, pareti beige, moquette, camino classico, cornice del camino in mattoni e pavimento beige
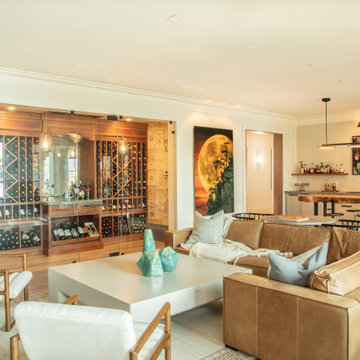
Foto di un grande soggiorno stile marinaro aperto con sala giochi, pareti bianche, parquet chiaro, camino classico, cornice del camino in pietra, TV a parete e pavimento marrone

Roehner Ryan
Foto di un grande soggiorno country stile loft con sala giochi, pareti bianche, parquet chiaro, camino classico, cornice del camino in mattoni, TV a parete e pavimento beige
Foto di un grande soggiorno country stile loft con sala giochi, pareti bianche, parquet chiaro, camino classico, cornice del camino in mattoni, TV a parete e pavimento beige

This basement features billiards, a sunken home theatre, a stone wine cellar and multiple bar areas and spots to gather with friends and family.
Esempio di un grande soggiorno country con pareti bianche, pavimento in vinile, camino classico, cornice del camino in pietra, pavimento marrone e sala giochi
Esempio di un grande soggiorno country con pareti bianche, pavimento in vinile, camino classico, cornice del camino in pietra, pavimento marrone e sala giochi

Ispirazione per un soggiorno contemporaneo aperto con sala giochi, pareti bianche, pavimento in laminato, camino classico, cornice del camino in cemento, parete attrezzata, pavimento grigio, soffitto ribassato e pareti in legno
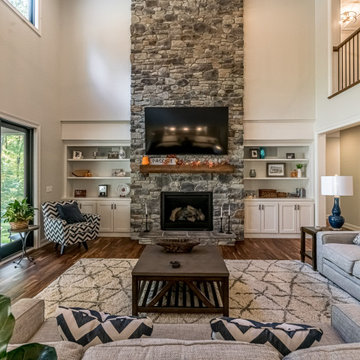
2 story family room
Foto di un grande soggiorno stile americano aperto con sala giochi, pareti grigie, pavimento in legno massello medio, camino classico, cornice del camino in pietra, parete attrezzata, pavimento marrone e travi a vista
Foto di un grande soggiorno stile americano aperto con sala giochi, pareti grigie, pavimento in legno massello medio, camino classico, cornice del camino in pietra, parete attrezzata, pavimento marrone e travi a vista
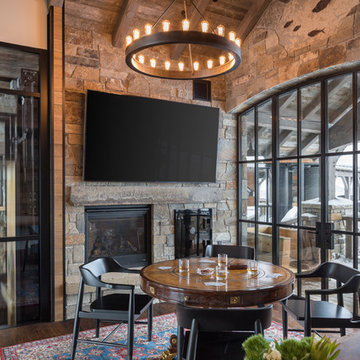
We love to collaborate, whenever and wherever the opportunity arises. For this mountainside retreat, we entered at a unique point in the process—to collaborate on the interior architecture—lending our expertise in fine finishes and fixtures to complete the spaces, thereby creating the perfect backdrop for the family of furniture makers to fill in each vignette. Catering to a design-industry client meant we sourced with singularity and sophistication in mind, from matchless slabs of marble for the kitchen and master bath to timeless basin sinks that feel right at home on the frontier and custom lighting with both industrial and artistic influences. We let each detail speak for itself in situ.

Immagine di un soggiorno chic con pareti grigie, parquet scuro, pavimento marrone, sala giochi e camino classico
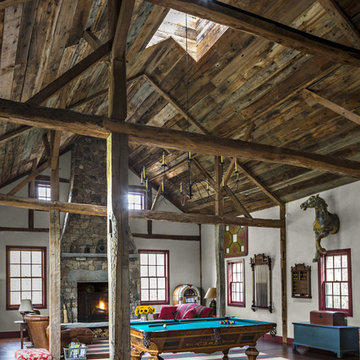
The new cupola washes the Great Room billiards table in natural light.
Robert Benson Photography
Ispirazione per un ampio soggiorno country con pareti bianche, parquet scuro, camino classico, cornice del camino in pietra e sala giochi
Ispirazione per un ampio soggiorno country con pareti bianche, parquet scuro, camino classico, cornice del camino in pietra e sala giochi

Dino Tonn, www.dinotonn.com
Ispirazione per un grande soggiorno mediterraneo aperto con pareti beige, cornice del camino in pietra, sala giochi, moquette, camino classico, parete attrezzata e pavimento verde
Ispirazione per un grande soggiorno mediterraneo aperto con pareti beige, cornice del camino in pietra, sala giochi, moquette, camino classico, parete attrezzata e pavimento verde
Living con sala giochi e camino classico - Foto e idee per arredare
5



