Living con sala formale - Foto e idee per arredare
Filtra anche per:
Budget
Ordina per:Popolari oggi
81 - 100 di 2.839 foto
1 di 3
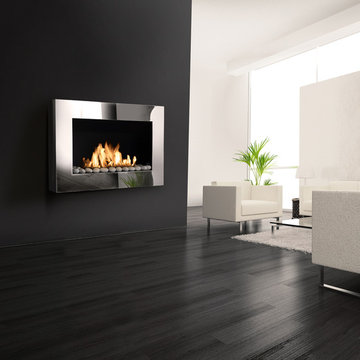
The luxurious bioethanol fireplace modernises this living room and can be easily mounted on the wall. The sleek design with its elegant mirrored finish enhances the surrounding space, giving the impression of a brighter and larger room. The premium polished mirrored panel blends beautifully with any style, making it an alluring piece to any room.
Photography by: Packshot Factory
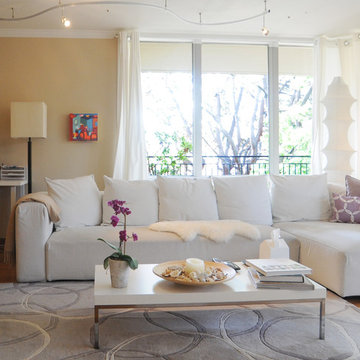
This apartment looks very peaceful with all the white and neutral tones. My little painting of a coffee store brings a perfect touch of colors.
Idee per un soggiorno classico di medie dimensioni e aperto con sala formale, pareti beige, pavimento in legno massello medio, nessun camino e nessuna TV
Idee per un soggiorno classico di medie dimensioni e aperto con sala formale, pareti beige, pavimento in legno massello medio, nessun camino e nessuna TV
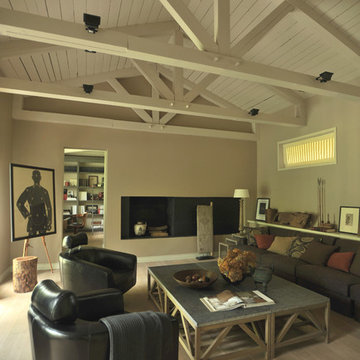
Foto di un soggiorno design di medie dimensioni e chiuso con sala formale, pareti beige, parquet chiaro, camino lineare Ribbon, cornice del camino piastrellata e pavimento beige
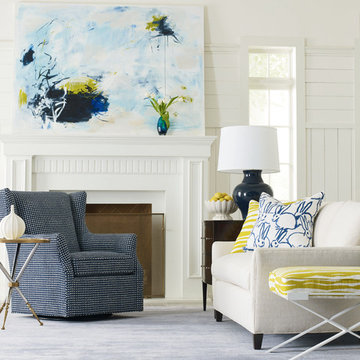
Esempio di un soggiorno classico di medie dimensioni e chiuso con sala formale, pareti bianche, moquette, camino classico, cornice del camino in intonaco e nessuna TV
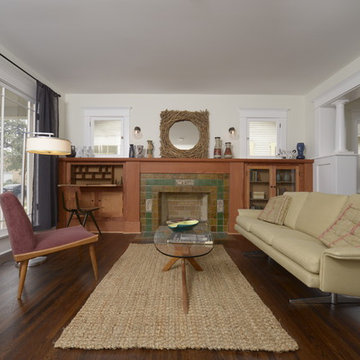
A classic 1925 Colonial Revival bungalow in the Jefferson Park neighborhood of Los Angeles restored and enlarged by Tim Braseth of ArtCraft Homes completed in 2013. Originally a 2 bed/1 bathroom house, it was enlarged with the addition of a master suite for a total of 3 bedrooms and 2 baths. Original vintage details such as a Batchelder tile fireplace with flanking built-ins and original oak flooring are complemented by an all-new vintage-style kitchen with butcher block countertops, hex-tiled bathrooms with beadboard wainscoting and subway tile showers, and French doors leading to a redwood deck overlooking a fully-fenced and gated backyard. The new master retreat features a vaulted ceiling, oversized walk-in closet, and French doors to the backyard deck. Remodeled by ArtCraft Homes. Staged by ArtCraft Collection. Photography by Larry Underhill.
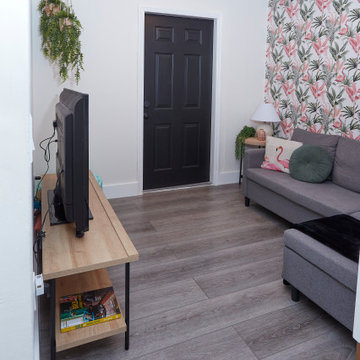
Modern and spacious. A light grey wire-brush serves as the perfect canvas for almost any contemporary space. Samples are 12" cut pieces from planks. Good for inspecting the wear layer, texture, and color. With the Modin Collection, we have raised the bar on luxury vinyl plank. The result is a new standard in resilient flooring. Modin offers true embossed in register texture, a low sheen level, a rigid SPC core, an industry-leading wear layer, and so much more.
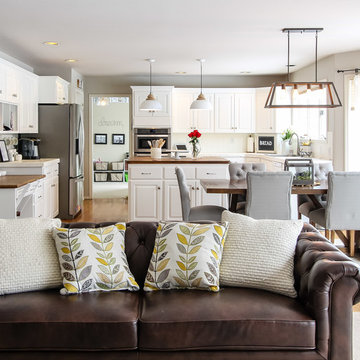
Esempio di un soggiorno country di medie dimensioni e aperto con sala formale, pareti grigie, moquette, camino classico, cornice del camino in mattoni e nessuna TV

What’s your sign? No matter the zodiac this room will provide an opportunity for self reflection and relaxation. Once you have come to terms with the past you can begin to frame your future by using the gallery wall. However, keep an eye on the clocks because you shouldn’t waste time on things you can’t change. The number one rule of a living room is to live!
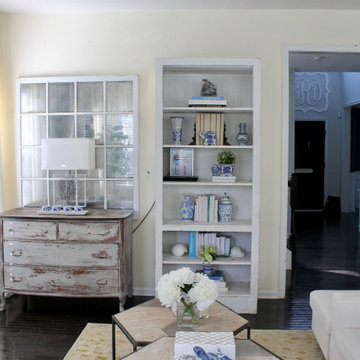
This fantastic living room has windows all around with natural light, with drapes and area rug and accessories soften the light and brought in warmth.
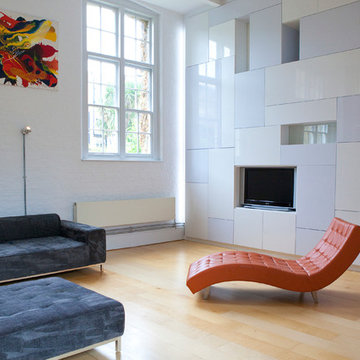
Cortistudio design a bespoke cupboard wall, in sprayed mdf in a double height converted school room. The 'wall' is a self supporting container and at the same time partition.
Photo by: Giuseppe Manzi
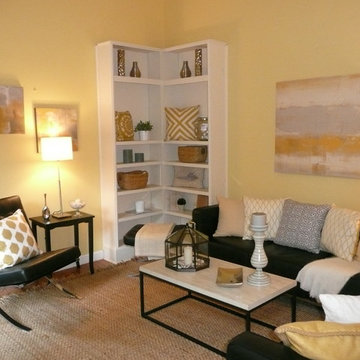
Staging & Photos by: Betsy Konaxis, BK Classic Collections Home Stagers
Idee per un soggiorno eclettico di medie dimensioni e chiuso con pareti gialle, parquet chiaro, nessun camino, nessuna TV, sala formale e pavimento marrone
Idee per un soggiorno eclettico di medie dimensioni e chiuso con pareti gialle, parquet chiaro, nessun camino, nessuna TV, sala formale e pavimento marrone
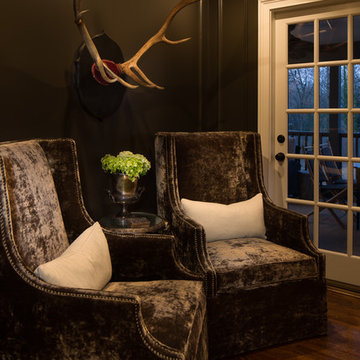
© Deborah Scannell Photography.
Esempio di un piccolo soggiorno classico chiuso con sala formale, pareti nere, pavimento in legno massello medio, camino classico, cornice del camino in pietra, nessuna TV e pavimento marrone
Esempio di un piccolo soggiorno classico chiuso con sala formale, pareti nere, pavimento in legno massello medio, camino classico, cornice del camino in pietra, nessuna TV e pavimento marrone
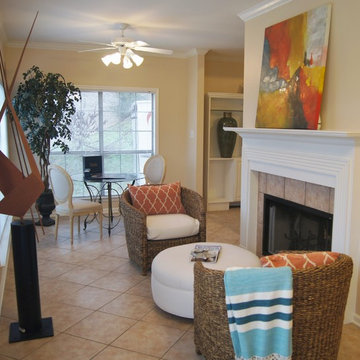
Esempio di un piccolo soggiorno tradizionale aperto con sala formale, pareti gialle, pavimento con piastrelle in ceramica, camino classico, cornice del camino piastrellata, nessuna TV e pavimento beige
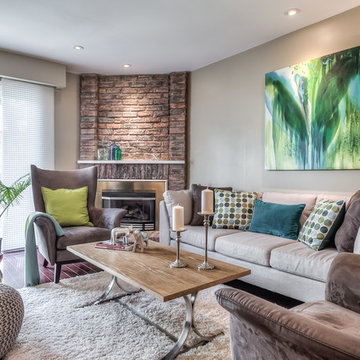
Anthony Rego
Idee per un soggiorno tradizionale di medie dimensioni con sala formale, pareti beige e camino ad angolo
Idee per un soggiorno tradizionale di medie dimensioni con sala formale, pareti beige e camino ad angolo
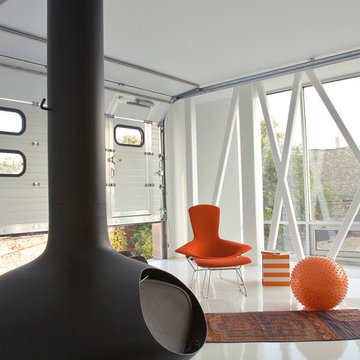
Photography: Matt Messner
Idee per un soggiorno minimalista di medie dimensioni e aperto con sala formale, pareti bianche, pavimento in cemento e camino sospeso
Idee per un soggiorno minimalista di medie dimensioni e aperto con sala formale, pareti bianche, pavimento in cemento e camino sospeso

We were commissioned by our clients to design a light and airy open-plan kitchen and dining space with plenty of natural light whilst also capturing the views of the fields at the rear of their property. We not only achieved that but also took our designs a step further to create a beautiful first-floor ensuite bathroom to the master bedroom which our clients love!
Our initial brief was very clear and concise, with our clients having a good understanding of what they wanted to achieve – the removal of the existing conservatory to create an open and light-filled space that then connects on to what was originally a small and dark kitchen. The two-storey and single-storey rear extension with beautiful high ceilings, roof lights, and French doors with side lights on the rear, flood the interior spaces with natural light and allow for a beautiful, expansive feel whilst also affording stunning views over the fields. This new extension allows for an open-plan kitchen/dining space that feels airy and light whilst also maximising the views of the surrounding countryside.
The only change during the concept design was the decision to work in collaboration with the client’s adjoining neighbour to design and build their extensions together allowing a new party wall to be created and the removal of wasted space between the two properties. This allowed them both to gain more room inside both properties and was essentially a win-win for both clients, with the original concept design being kept the same but on a larger footprint to include the new party wall.
The different floor levels between the two properties with their extensions and building on the party wall line in the new wall was a definite challenge. It allowed us only a very small area to work to achieve both of the extensions and the foundations needed to be very deep due to the ground conditions, as advised by Building Control. We overcame this by working in collaboration with the structural engineer to design the foundations and the work of the project manager in managing the team and site efficiently.
We love how large and light-filled the space feels inside, the stunning high ceilings, and the amazing views of the surrounding countryside on the rear of the property. The finishes inside and outside have blended seamlessly with the existing house whilst exposing some original features such as the stone walls, and the connection between the original cottage and the new extension has allowed the property to still retain its character.
There are a number of special features to the design – the light airy high ceilings in the extension, the open plan kitchen and dining space, the connection to the original cottage whilst opening up the rear of the property into the extension via an existing doorway, the views of the beautiful countryside, the hidden nature of the extension allowing the cottage to retain its original character and the high-end materials which allows the new additions to blend in seamlessly.
The property is situated within the AONB (Area of Outstanding Natural Beauty) and our designs were sympathetic to the Cotswold vernacular and character of the existing property, whilst maximising its views of the stunning surrounding countryside.
The works have massively improved our client’s lifestyles and the way they use their home. The previous conservatory was originally used as a dining space however the temperatures inside made it unusable during hot and cold periods and also had the effect of making the kitchen very small and dark, with the existing stone walls blocking out natural light and only a small window to allow for light and ventilation. The original kitchen didn’t feel open, warm, or welcoming for our clients.
The new extension allowed us to break through the existing external stone wall to create a beautiful open-plan kitchen and dining space which is both warm, cosy, and welcoming, but also filled with natural light and affords stunning views of the gardens and fields beyond the property. The space has had a huge impact on our client’s feelings towards their main living areas and created a real showcase entertainment space.

Foto di un piccolo soggiorno classico aperto con sala formale, pareti bianche, parquet chiaro, camino classico, cornice del camino piastrellata, parete attrezzata, pavimento multicolore, soffitto a cassettoni e pareti in perlinato

This living room emanates a contemporary and modern vibe, seamlessly blending sleek design elements. The space is characterized by a relaxing ambiance, creating an inviting atmosphere for unwinding. Adding to its allure, the room offers a captivating view, enhancing the overall experience of comfort and style in this modern living space.
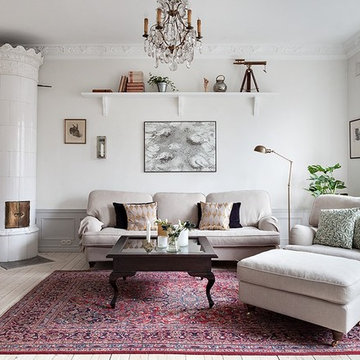
Idee per un soggiorno tradizionale aperto e di medie dimensioni con sala formale, pareti bianche, pavimento in legno verniciato, nessun camino e nessuna TV
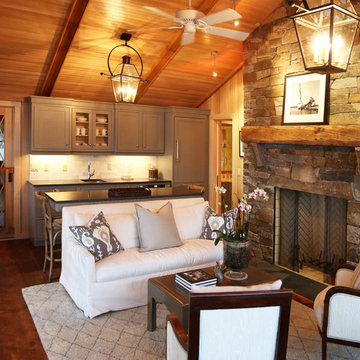
Immagine di un piccolo soggiorno stile rurale aperto con camino classico, cornice del camino in pietra, sala formale, pareti multicolore, parquet scuro e nessuna TV
Living con sala formale - Foto e idee per arredare
5


