Living con sala formale e stufa a legna - Foto e idee per arredare
Filtra anche per:
Budget
Ordina per:Popolari oggi
141 - 160 di 2.952 foto
1 di 3
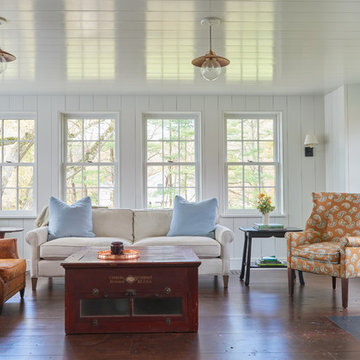
Esempio di un grande soggiorno country aperto con parquet scuro, pavimento marrone, sala formale, pareti bianche e stufa a legna
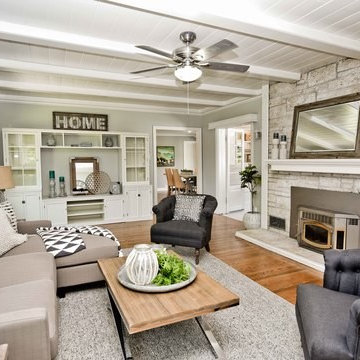
Staging is the art of enhancing the visual appeal of your home, to increase its market value, attract a larger pool of potential buyers and getting you an offer in the shortest amount of time.
My stagings are intentionally designed to be warm and inviting while showcasing features and create a "wow" impression at the moment a prospective buyer enters the home.
Serving the San Francisco East Bay Area.
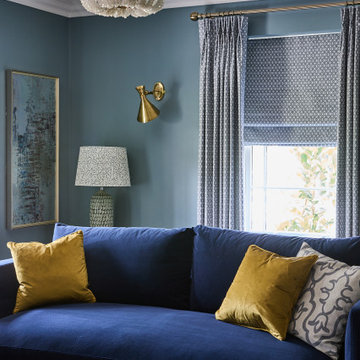
Drawing room/living room
Ispirazione per un grande soggiorno minimal chiuso con sala formale, pareti blu, parquet scuro, stufa a legna, cornice del camino in intonaco, TV a parete e pavimento marrone
Ispirazione per un grande soggiorno minimal chiuso con sala formale, pareti blu, parquet scuro, stufa a legna, cornice del camino in intonaco, TV a parete e pavimento marrone

We were commissioned by our clients to design a light and airy open-plan kitchen and dining space with plenty of natural light whilst also capturing the views of the fields at the rear of their property. We not only achieved that but also took our designs a step further to create a beautiful first-floor ensuite bathroom to the master bedroom which our clients love!
Our initial brief was very clear and concise, with our clients having a good understanding of what they wanted to achieve – the removal of the existing conservatory to create an open and light-filled space that then connects on to what was originally a small and dark kitchen. The two-storey and single-storey rear extension with beautiful high ceilings, roof lights, and French doors with side lights on the rear, flood the interior spaces with natural light and allow for a beautiful, expansive feel whilst also affording stunning views over the fields. This new extension allows for an open-plan kitchen/dining space that feels airy and light whilst also maximising the views of the surrounding countryside.
The only change during the concept design was the decision to work in collaboration with the client’s adjoining neighbour to design and build their extensions together allowing a new party wall to be created and the removal of wasted space between the two properties. This allowed them both to gain more room inside both properties and was essentially a win-win for both clients, with the original concept design being kept the same but on a larger footprint to include the new party wall.
The different floor levels between the two properties with their extensions and building on the party wall line in the new wall was a definite challenge. It allowed us only a very small area to work to achieve both of the extensions and the foundations needed to be very deep due to the ground conditions, as advised by Building Control. We overcame this by working in collaboration with the structural engineer to design the foundations and the work of the project manager in managing the team and site efficiently.
We love how large and light-filled the space feels inside, the stunning high ceilings, and the amazing views of the surrounding countryside on the rear of the property. The finishes inside and outside have blended seamlessly with the existing house whilst exposing some original features such as the stone walls, and the connection between the original cottage and the new extension has allowed the property to still retain its character.
There are a number of special features to the design – the light airy high ceilings in the extension, the open plan kitchen and dining space, the connection to the original cottage whilst opening up the rear of the property into the extension via an existing doorway, the views of the beautiful countryside, the hidden nature of the extension allowing the cottage to retain its original character and the high-end materials which allows the new additions to blend in seamlessly.
The property is situated within the AONB (Area of Outstanding Natural Beauty) and our designs were sympathetic to the Cotswold vernacular and character of the existing property, whilst maximising its views of the stunning surrounding countryside.
The works have massively improved our client’s lifestyles and the way they use their home. The previous conservatory was originally used as a dining space however the temperatures inside made it unusable during hot and cold periods and also had the effect of making the kitchen very small and dark, with the existing stone walls blocking out natural light and only a small window to allow for light and ventilation. The original kitchen didn’t feel open, warm, or welcoming for our clients.
The new extension allowed us to break through the existing external stone wall to create a beautiful open-plan kitchen and dining space which is both warm, cosy, and welcoming, but also filled with natural light and affords stunning views of the gardens and fields beyond the property. The space has had a huge impact on our client’s feelings towards their main living areas and created a real showcase entertainment space.
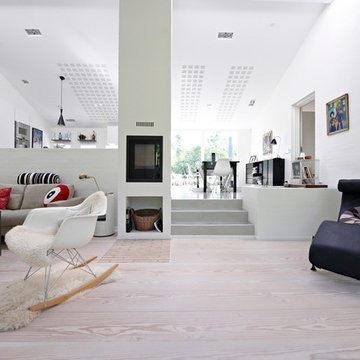
Immagine di un ampio soggiorno contemporaneo aperto con sala formale, pareti bianche, pavimento in legno verniciato, stufa a legna e cornice del camino in mattoni
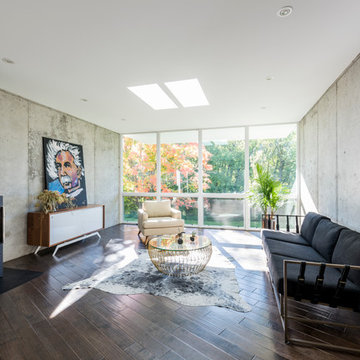
James Schwartz, Schwartz Pictures
Immagine di un grande soggiorno design aperto con sala formale, pareti grigie, parquet scuro, stufa a legna, cornice del camino in metallo e nessuna TV
Immagine di un grande soggiorno design aperto con sala formale, pareti grigie, parquet scuro, stufa a legna, cornice del camino in metallo e nessuna TV
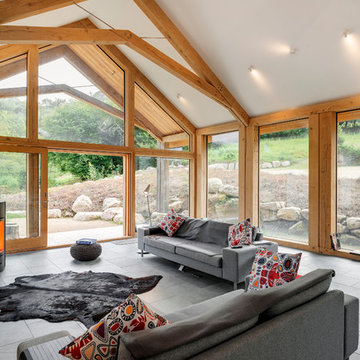
Finished project photos from van Ellen & Sheryn Architects. Other photos from our lighting designers.
Foto di un grande soggiorno minimal aperto con sala formale, pareti bianche, parquet chiaro e stufa a legna
Foto di un grande soggiorno minimal aperto con sala formale, pareti bianche, parquet chiaro e stufa a legna
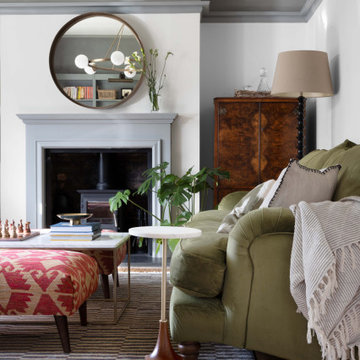
Immagine di un soggiorno tradizionale di medie dimensioni e chiuso con sala formale, pareti beige, pavimento in legno massello medio, stufa a legna, cornice del camino in legno, TV nascosta e pavimento nero
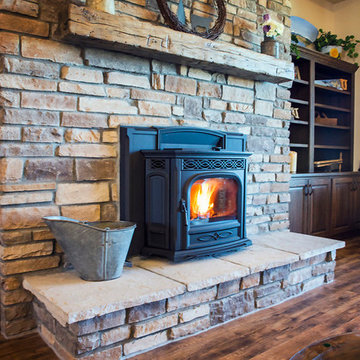
Immagine di un soggiorno rustico di medie dimensioni e aperto con sala formale, pareti beige, pavimento in legno massello medio, stufa a legna, cornice del camino in pietra e TV autoportante
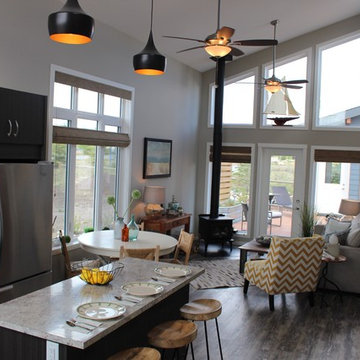
Esempio di un piccolo soggiorno shabby-chic style aperto con sala formale, pareti grigie, pavimento in legno massello medio, stufa a legna e cornice del camino in metallo

We created a dark blue panelled feature wall which creates cohesion through the room by linking it with the dark blue kitchen cabinets and it also helps to zone this space to give it its own identity, separate from the kitchen and dining spaces.
This also helps to hide the TV which is less obvious against a dark backdrop than a clean white wall.
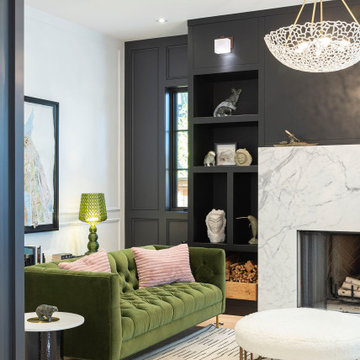
Immagine di un soggiorno chic di medie dimensioni e chiuso con sala formale, pareti nere, parquet chiaro, stufa a legna, cornice del camino in pietra e nessuna TV
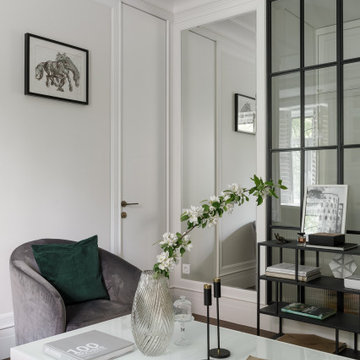
Esempio di un soggiorno nordico di medie dimensioni e aperto con sala formale, pareti bianche, pavimento in vinile, stufa a legna, cornice del camino in metallo, nessuna TV e pavimento marrone

Natural light, white interior, exposed trusses, timber linings, wooden floors,
Idee per un grande soggiorno minimal aperto con sala formale, pareti bianche, parquet chiaro, stufa a legna, cornice del camino in cemento, TV autoportante, soffitto a volta e pannellatura
Idee per un grande soggiorno minimal aperto con sala formale, pareti bianche, parquet chiaro, stufa a legna, cornice del camino in cemento, TV autoportante, soffitto a volta e pannellatura
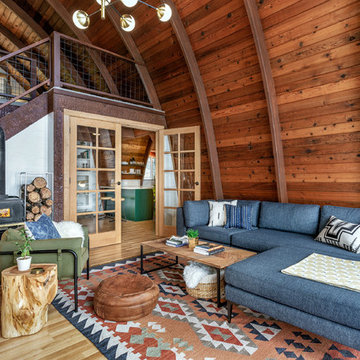
Idee per un soggiorno rustico aperto con sala formale, pareti marroni, pavimento in legno massello medio, stufa a legna, nessuna TV e pavimento marrone
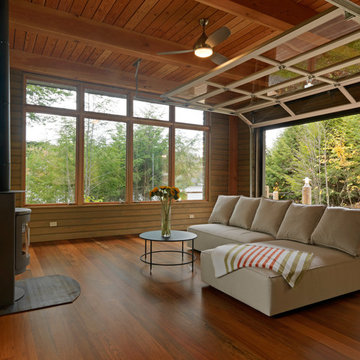
Ispirazione per un soggiorno stile rurale di medie dimensioni e chiuso con sala formale, pareti marroni, parquet scuro, stufa a legna, nessuna TV e pavimento marrone
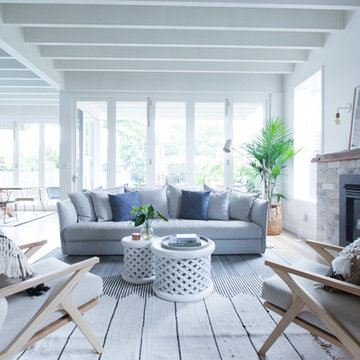
Ispirazione per un grande soggiorno costiero aperto con pareti bianche, parquet chiaro, stufa a legna, cornice del camino in mattoni e sala formale
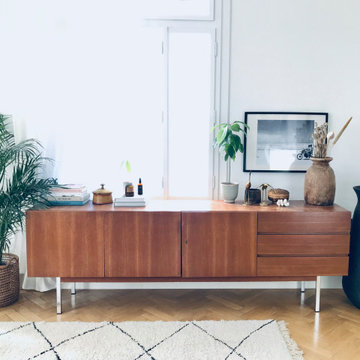
Aufgrund der großen Fensterfront bietet die Wohnung verhältnismäßig wenig Stellfläche für Möbel, so dass der Kachelofenals Regalersatz genutzt wird.
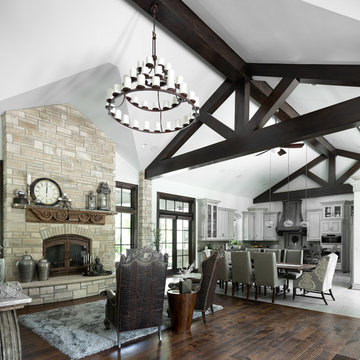
Building a quality custom home is a labor of love for the B.L. Rieke team. This stunning custom home is no exception with its cutting-edge innovation, well-thought-out features, and an 100% custom-created unique design.
The contemporary eclectic vibe tastefully flows throughout the entire premises. From the free-form custom pool and fire pit to the downstairs wine room and cellar, each room is meticulously designed to incorporate the homeowners' tastes, needs, and lifestyle. Several specialty spaces--specifically the yoga room, piano nook, and outdoor living area--serve to make this home feel more like a luxury resort than a suburban residence. Other featured worth mentioning are the spectacular kitchen with top-grade appliances and custom countertops, the great room fireplace with a custom mantle, and the whole-home open floor plan.
(Photo by Thompson Photography)
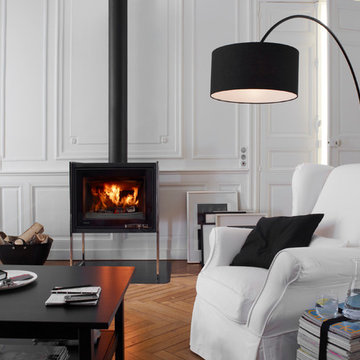
Photographie: Cédric Chassé
Idee per un grande soggiorno classico chiuso con stufa a legna, sala formale, pareti bianche, pavimento in legno massello medio e nessuna TV
Idee per un grande soggiorno classico chiuso con stufa a legna, sala formale, pareti bianche, pavimento in legno massello medio e nessuna TV
Living con sala formale e stufa a legna - Foto e idee per arredare
8


