Living con sala formale e pavimento multicolore - Foto e idee per arredare
Filtra anche per:
Budget
Ordina per:Popolari oggi
141 - 160 di 1.327 foto
1 di 3
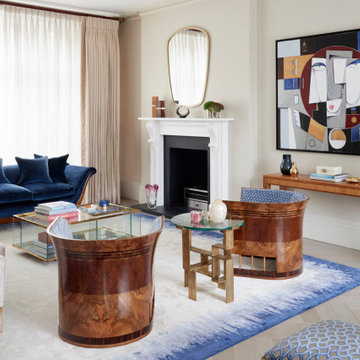
A striking, spacious and harmonious living room with vivid works of art and a sophisticated interior.
Antique, vintage and contemporary possessions were intermingled to create this interior. This room was made for both family life and entertaining.
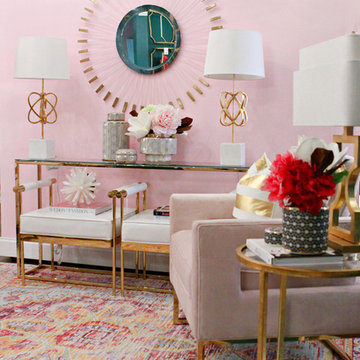
Designer: Jeanette Haley, Photographer: Lori Woodney
Immagine di un soggiorno eclettico di medie dimensioni e chiuso con sala formale, pareti rosa, moquette, nessun camino, nessuna TV e pavimento multicolore
Immagine di un soggiorno eclettico di medie dimensioni e chiuso con sala formale, pareti rosa, moquette, nessun camino, nessuna TV e pavimento multicolore
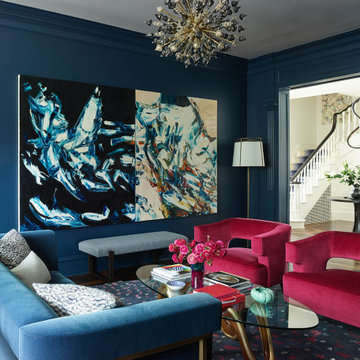
We juxtaposed bold colors and contemporary furnishings with the early twentieth-century interior architecture for this four-level Pacific Heights Edwardian. The home's showpiece is the living room, where the walls received a rich coat of blackened teal blue paint with a high gloss finish, while the high ceiling is painted off-white with violet undertones. Against this dramatic backdrop, we placed a streamlined sofa upholstered in an opulent navy velour and companioned it with a pair of modern lounge chairs covered in raspberry mohair. An artisanal wool and silk rug in indigo, wine, and smoke ties the space together.
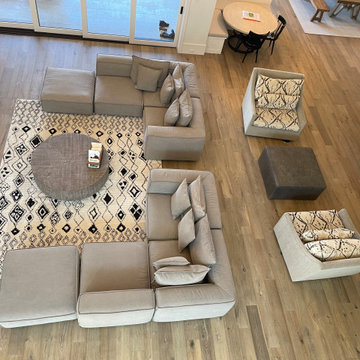
Cambria Oak Hardwood – The Alta Vista Hardwood Flooring Collection is a return to vintage European Design. These beautiful classic and refined floors are crafted out of French White Oak, a premier hardwood species that has been used for everything from flooring to shipbuilding over the centuries due to its stability.
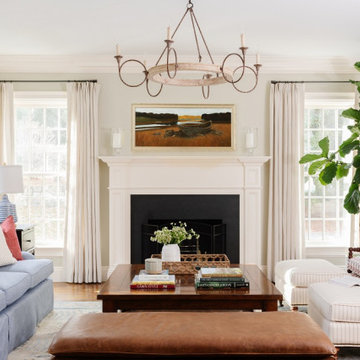
Immagine di un soggiorno tradizionale con sala formale, pareti bianche, moquette, camino classico, cornice del camino in pietra, nessuna TV e pavimento multicolore
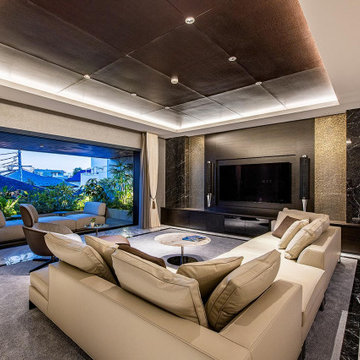
間接照明の光を受け煌めく夕景のリビング。
Immagine di un soggiorno moderno aperto con sala formale, pareti multicolore, pavimento in marmo, nessun camino, TV a parete e pavimento multicolore
Immagine di un soggiorno moderno aperto con sala formale, pareti multicolore, pavimento in marmo, nessun camino, TV a parete e pavimento multicolore
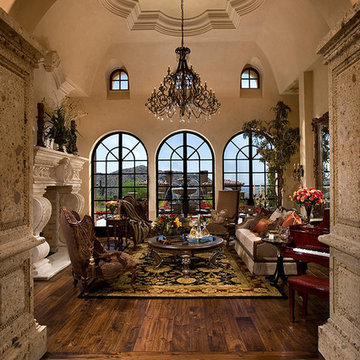
Formal living room with stone columns and fireplace with a centered coffered ceiling and gorgeous chandelier hanging down.
Esempio di un ampio soggiorno rustico aperto con sala formale, pareti beige, parquet scuro, camino classico, cornice del camino in pietra, TV a parete e pavimento multicolore
Esempio di un ampio soggiorno rustico aperto con sala formale, pareti beige, parquet scuro, camino classico, cornice del camino in pietra, TV a parete e pavimento multicolore
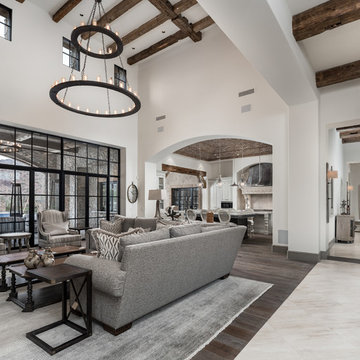
Open concept floor plan with vaulted exposed beam living room ceilings.
Foto di un ampio soggiorno stile rurale aperto con sala formale, pareti multicolore, parquet scuro, camino classico, cornice del camino in pietra, TV a parete e pavimento multicolore
Foto di un ampio soggiorno stile rurale aperto con sala formale, pareti multicolore, parquet scuro, camino classico, cornice del camino in pietra, TV a parete e pavimento multicolore
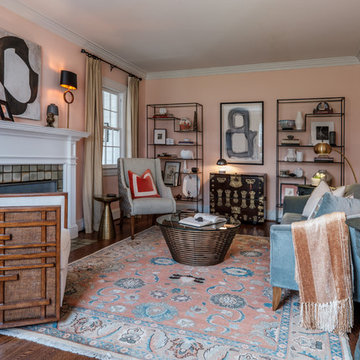
Immagine di un piccolo soggiorno boho chic chiuso con sala formale, pareti rosa, pavimento in legno massello medio, camino classico, cornice del camino piastrellata e pavimento multicolore
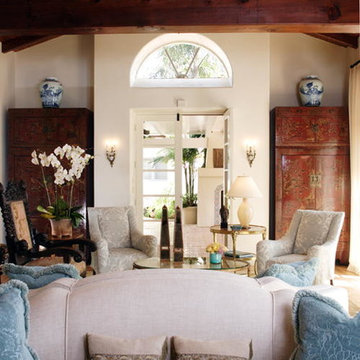
This living room is in a Mediterranean style home filled with an eclectic mix of antiques and new custom upholstered furnishings designed by SDG.
Foto di un grande soggiorno mediterraneo chiuso con sala formale, pareti bianche, pavimento in terracotta, camino classico, cornice del camino in intonaco, nessuna TV e pavimento multicolore
Foto di un grande soggiorno mediterraneo chiuso con sala formale, pareti bianche, pavimento in terracotta, camino classico, cornice del camino in intonaco, nessuna TV e pavimento multicolore
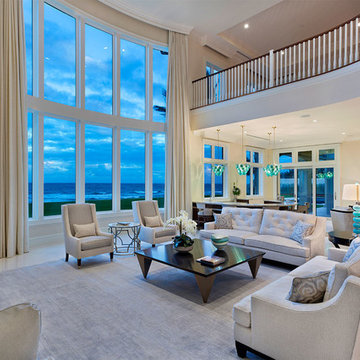
Living Room
Ispirazione per un soggiorno tradizionale di medie dimensioni e aperto con sala formale, pareti beige, pavimento in marmo, nessuna TV, pavimento multicolore, camino classico e cornice del camino in pietra
Ispirazione per un soggiorno tradizionale di medie dimensioni e aperto con sala formale, pareti beige, pavimento in marmo, nessuna TV, pavimento multicolore, camino classico e cornice del camino in pietra

Living Area, Lance Gerber Studios
Esempio di un grande soggiorno moderno aperto con sala formale, pareti bianche, pavimento in ardesia, camino classico, cornice del camino in pietra, TV autoportante e pavimento multicolore
Esempio di un grande soggiorno moderno aperto con sala formale, pareti bianche, pavimento in ardesia, camino classico, cornice del camino in pietra, TV autoportante e pavimento multicolore
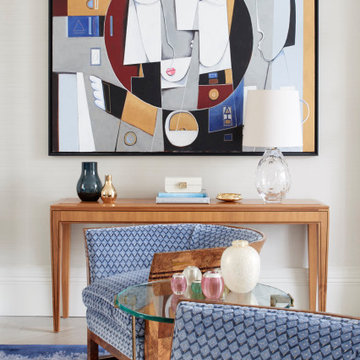
This artwork, framed by fireplaces either side provides a striking focal point for the room. The art deco chairs were restored and recovered. They establish one side of the room providing a sense of fun and comfort in the space.
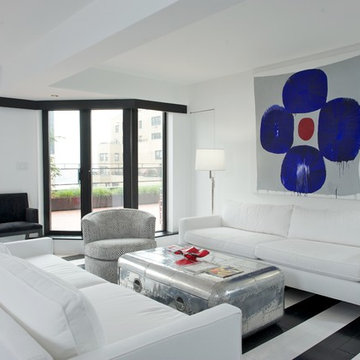
Photos: Kevin Wick
Esempio di un soggiorno design di medie dimensioni e aperto con pareti bianche, pavimento in legno verniciato, sala formale, nessun camino, nessuna TV e pavimento multicolore
Esempio di un soggiorno design di medie dimensioni e aperto con pareti bianche, pavimento in legno verniciato, sala formale, nessun camino, nessuna TV e pavimento multicolore

The owners of this magnificent fly-in/ fly-out lodge had a vision for a home that would showcase their love of nature, animals, flying and big game hunting. Featured in the 2011 Design New York Magazine, we are proud to bring this vision to life.
Chuck Smith, AIA, created the architectural design for the timber frame lodge which is situated next to a regional airport. Heather DeMoras Design Consultants was chosen to continue the owners vision through careful interior design and selection of finishes, furniture and lighting, built-ins, and accessories.
HDDC's involvement touched every aspect of the home, from Kitchen and Trophy Room design to each of the guest baths and every room in between. Drawings and 3D visualization were produced for built in details such as massive fireplaces and their surrounding mill work, the trophy room and its world map ceiling and floor with inlaid compass rose, custom molding, trim & paneling throughout the house, and a master bath suite inspired by and Oak Forest. A home of this caliber requires and attention to detail beyond simple finishes. Extensive tile designs highlight natural scenes and animals. Many portions of the home received artisan paint effects to soften the scale and highlight architectural features. Artistic balustrades depict woodland creatures in forest settings. To insure the continuity of the Owner's vision, we assisted in the selection of furniture and accessories, and even assisted with the selection of windows and doors, exterior finishes and custom exterior lighting fixtures.
Interior details include ceiling fans with finishes and custom detailing to coordinate with the other custom lighting fixtures of the home. The Dining Room boasts of a bronze moose chandelier above the dining room table. Along with custom furniture, other touches include a hand stitched Mennonite quilt in the Master Bedroom and murals by our decorative artist.
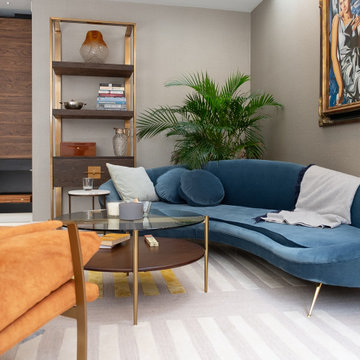
In a small corner of a very large open-space, a secondary and more welcoming sitting area invites us to relax and socialise without the distraction of a TV, which is in a different part of the room. Though this room is in the lower-ground level of the home, proximity to terrace doors leading outside as well as two roof lights directly above it, make this the brightest corner of the entire room.
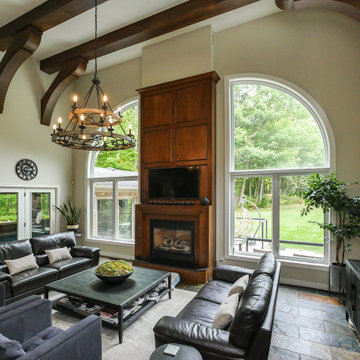
Spectacular living room with all new windows we installed. The stunning wall of windows looks magnificent in this large living room with extra high ceilings and exposed wood beams. Get started replacing your home windows with Renewal by Andersen of Greater Toronto, serving most of Ontario.
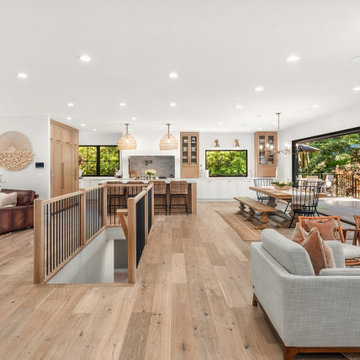
Balboa Oak Hardwood– The Alta Vista Hardwood Flooring is a return to vintage European Design. These beautiful classic and refined floors are crafted out of French White Oak, a premier hardwood species that has been used for everything from flooring to shipbuilding over the centuries due to its stability.
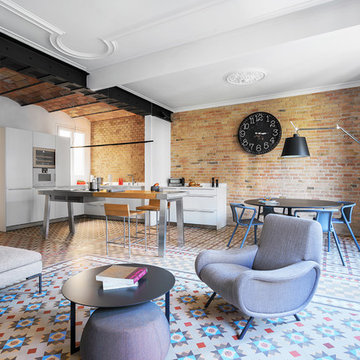
Immagine di un soggiorno industriale di medie dimensioni e aperto con sala formale, pareti bianche, pavimento con piastrelle in ceramica, nessun camino e pavimento multicolore
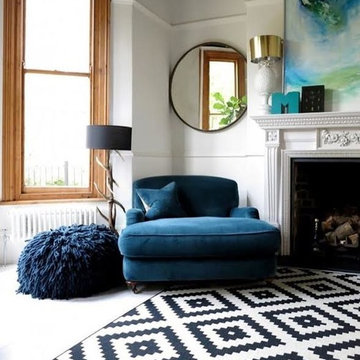
Immagine di un grande soggiorno eclettico chiuso con sala formale, pareti bianche, camino classico, cornice del camino in pietra, nessuna TV e pavimento multicolore
Living con sala formale e pavimento multicolore - Foto e idee per arredare
8


