Living con sala formale e pavimento in marmo - Foto e idee per arredare
Filtra anche per:
Budget
Ordina per:Popolari oggi
81 - 100 di 2.686 foto
1 di 3
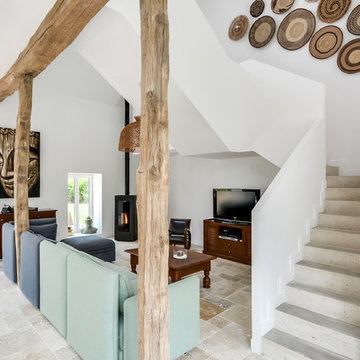
Meero
Esempio di un grande soggiorno eclettico aperto con sala formale, pareti bianche, pavimento in marmo, stufa a legna, TV autoportante e pavimento beige
Esempio di un grande soggiorno eclettico aperto con sala formale, pareti bianche, pavimento in marmo, stufa a legna, TV autoportante e pavimento beige
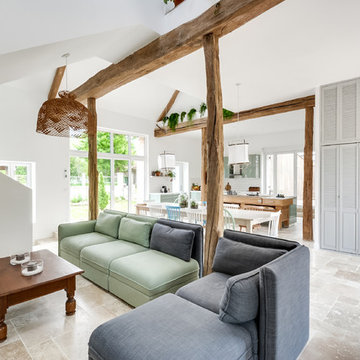
Meero
Idee per un grande soggiorno boho chic aperto con sala formale, pareti bianche, pavimento in marmo, stufa a legna, TV autoportante e pavimento beige
Idee per un grande soggiorno boho chic aperto con sala formale, pareti bianche, pavimento in marmo, stufa a legna, TV autoportante e pavimento beige

Quintin Lake
Esempio di un ampio soggiorno minimal aperto con TV nascosta, sala formale, pareti grigie e pavimento in marmo
Esempio di un ampio soggiorno minimal aperto con TV nascosta, sala formale, pareti grigie e pavimento in marmo
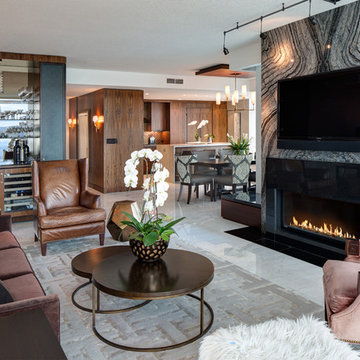
Design By- Jules Wilson I.D,
Photo Taken By- Brady Architectural Photography
Ispirazione per un soggiorno contemporaneo di medie dimensioni e aperto con sala formale, pareti grigie, pavimento in marmo, camino lineare Ribbon, cornice del camino in pietra e TV a parete
Ispirazione per un soggiorno contemporaneo di medie dimensioni e aperto con sala formale, pareti grigie, pavimento in marmo, camino lineare Ribbon, cornice del camino in pietra e TV a parete

OPEN CONCEPT BLACK AND WHITE MONOCHROME LIVING ROOM WITH GOLD BRASS TONES. BLACK AND WHITE LUXURY WITH MARBLE FLOORS.
Foto di un grande soggiorno aperto con sala formale, pareti nere, pavimento in marmo, camino classico, cornice del camino in pietra, nessuna TV, pavimento bianco, soffitto a volta e boiserie
Foto di un grande soggiorno aperto con sala formale, pareti nere, pavimento in marmo, camino classico, cornice del camino in pietra, nessuna TV, pavimento bianco, soffitto a volta e boiserie
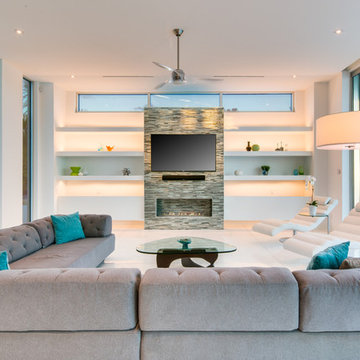
Terrazzo Flooring
Immagine di un grande soggiorno minimalista chiuso con sala formale, pareti bianche, pavimento in marmo, camino classico, cornice del camino piastrellata, nessuna TV e pavimento bianco
Immagine di un grande soggiorno minimalista chiuso con sala formale, pareti bianche, pavimento in marmo, camino classico, cornice del camino piastrellata, nessuna TV e pavimento bianco

VERY TALL MODERN CONCRETE CAST STONE FIREPLACE MANTEL FOR OUR SPECIAL BUILDER CLIENT.
THIS MANTELPIECE IS TWO SIDED AND OVER TWENTY FEET TALL ON ONE SIDE
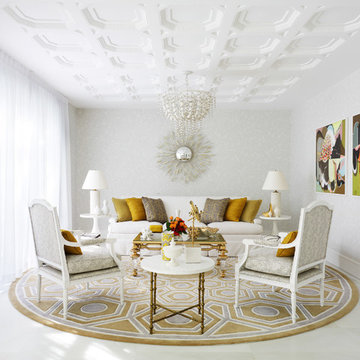
Anson Smart
Esempio di un grande soggiorno minimalista chiuso con sala formale, nessuna TV, pavimento in marmo e pareti grigie
Esempio di un grande soggiorno minimalista chiuso con sala formale, nessuna TV, pavimento in marmo e pareti grigie
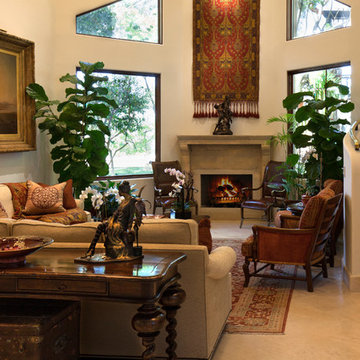
Old World Spanish Estate, with old limestone fireplace surround. Original old paintings, custom sofas and chairs. Handknotted red wool rug with distressed, handplaned furnishings.
Beautiful Spanish Villa nestled in the hot and dry hills of Southern California. This beautiful sprawling mediterranean home has deep colored fabrics and rugs, a Moroccan pool house, and a burgandy, almost purple library. The deep red and rust colored fabrics reflect and enhance the antique wall hangings. The fine furniture is all hand bench made, all custom and hand scraped to look old and worn. Wrought iron lighting, Moroccan artifacts complete the look. Project Location: Hidden Hills, California. Projects designed by Maraya Interior Design. From their beautiful resort town of Ojai, they serve clients in Montecito, Hope Ranch, Malibu, Westlake and Calabasas, across the tri-county areas of Santa Barbara, Ventura and Los Angeles, south to Hidden Hills- north through Solvang and more.
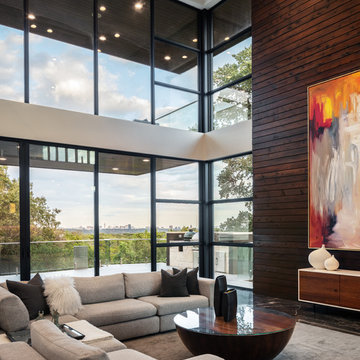
Ispirazione per un grande soggiorno design aperto con sala formale e pavimento in marmo
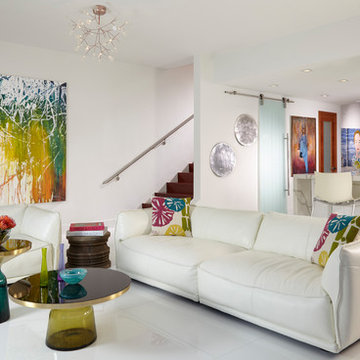
Interior Designers Firm in Miami Beach Florida,
PHOTOGRAPHY BY DANIEL NEWCOMB, PALM BEACH GARDENS.
Modern Living Room Interior Designs
This is a beautiful, open concept space that extends from the living room, all the way to the kitchen. Starting at the living we have two furniture pieces, including a love seat, and a couch, both in the same white leather material which blend perfectly with the décor of the room, yet stand out in their own way. Complimenting that, we have a modern glass coffee table accompanied by an end table, perfect for entertaining, and pleasing to the eye. Throughout the living room you will find beautiful art pieces that really do a great job of capturing the spirit of Miami Beach and bring a much-needed dash of personality to the home.
The floor is comprised of white 40x40 tiles which do their part to reflect the light and ensure that the space is not only well lit, but appears much larger. This is a simple feature that really brings out the most in the space, making it an absolute essential. Finally, the kitchen is illuminated by lighting panels, set into the ceiling which play well with the tile, and create the perfect, modernized atmosphere. All in all, it’s the perfect package for yourself, or for your family.
J Design Group, Miami Beach Interior Designers – Miami, FL
225 Malaga Ave.
Coral Gables, Fl 33134
305.444.4611
https://www.JDesignGroup.com

The perfect living room set up for everyday living and hosting friends and family. The soothing color pallet of ivory, beige, and biscuit exuberates the sense of cozy and warmth.
The larger than life glass window openings overlooking the garden and swimming pool view allows sunshine flooding through the space and makes for the perfect evening sunset view.
The long passage with an earthy veneer ceiling design leads the way to all the spaces of the home. The wall paneling design with diffused LED strips lights makes for the perfect ambient lighting set for a cozy movie night.
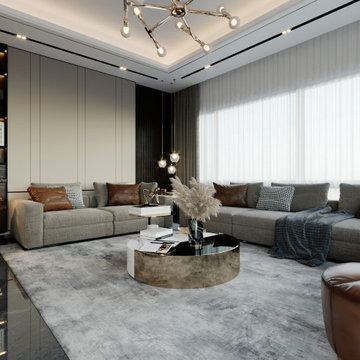
In this luxurious living area, the focal point is a sleek and sophisticated black marble TV unit, exuding opulence and modern elegance. Positioned in front of it is an exclusive beige-colored sofa, adorned with accent pillows, providing a perfect blend of comfort and style. A striking black table with golden accents complements the ensemble, adding a touch of luxury and contrast.
The ambiance is further elevated by the presence of white sheer curtains, gently filtering natural light into the space and creating an airy, ethereal atmosphere. Against the backdrop of beige wall paneling, a captivating painting hangs, adding a pop of color and visual interest.
Rich dark wenge-colored teak wood furniture pieces enhance the sense of luxury and warmth, seamlessly blending with the overall aesthetic. A peg table with a metal golden and black base serves as a chic and functional addition, harmonizing with the color scheme and adding a hint of glamour.
Throughout the living area, a captivating color palette of cappuccino beige, black, and brown creates a sense of sophistication and cohesion, tying together the elements of the space in a harmonious composition. The result is a refined and inviting living area that exudes luxury and style, perfect for both relaxation and entertaining guests.
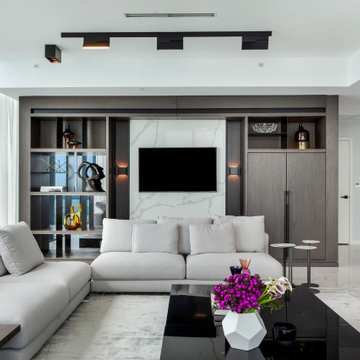
Esempio di un grande soggiorno minimalista aperto con sala formale, pareti beige, pavimento in marmo, nessun camino, parete attrezzata, pavimento bianco e carta da parati
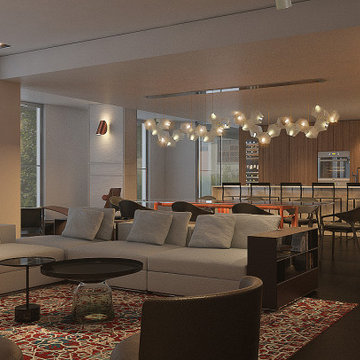
Foto di un soggiorno design con sala formale, pareti bianche, TV a parete, pavimento nero e pavimento in marmo
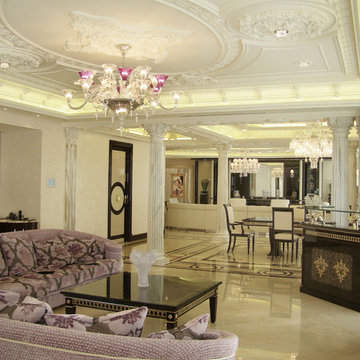
Hands-On with every project that we do! please look for the "before" photo of this space on our website.
Esempio di un grande soggiorno vittoriano aperto con sala formale, pareti bianche e pavimento in marmo
Esempio di un grande soggiorno vittoriano aperto con sala formale, pareti bianche e pavimento in marmo
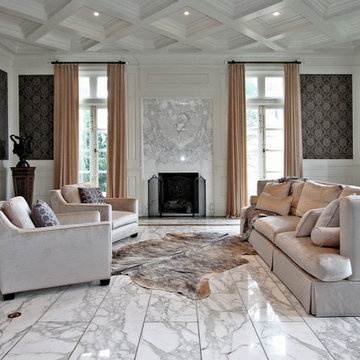
Luxury Home Staging
Living Room
Photo Credit Victor Wei
Home Staging+Styling-For Selling or Dwelling! Specializing in York Region +the GTA.
When selling, we work together with HomeOwners and Realtors to ensure your property is presented at its very best - to secure the maximum selling price, in the shortest time on the market.
When Dwelling, the focus is on YOU, what you love, how you want your home to feel, and how you intend to enjoy your living space to the fullest!
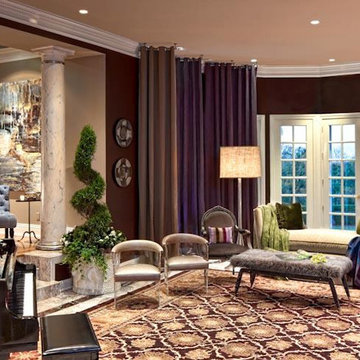
Vandamm Interiors by Victoria Vandamm
Idee per un soggiorno vittoriano aperto e di medie dimensioni con sala formale, pareti marroni, pavimento in marmo, nessun camino, nessuna TV e pavimento beige
Idee per un soggiorno vittoriano aperto e di medie dimensioni con sala formale, pareti marroni, pavimento in marmo, nessun camino, nessuna TV e pavimento beige
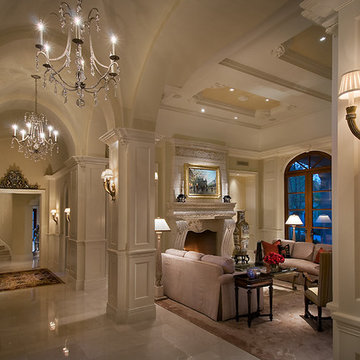
Composed of polished limestone flooring, extravagant crown molding, and perfectly planned lighting, this space is clean, classy, and the epitome of elegance. Beautiful soffits, the detailed mantle, and exquisite stonework provide the décor for this space, while a single painting hangs above the stone fireplace. Small bursts of color are added throughout the room via fresh flowers and small trinkets.
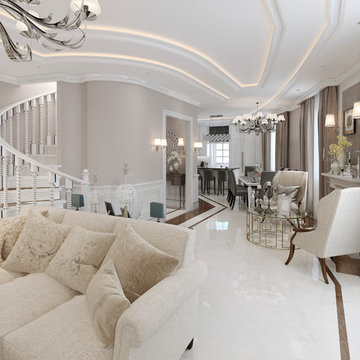
Foto di un grande soggiorno chic aperto con sala formale, pareti viola, pavimento in marmo, nessuna TV, pavimento bianco e nessun camino
Living con sala formale e pavimento in marmo - Foto e idee per arredare
5


