Living con sala formale e pavimento in laminato - Foto e idee per arredare
Filtra anche per:
Budget
Ordina per:Popolari oggi
81 - 100 di 1.687 foto
1 di 3
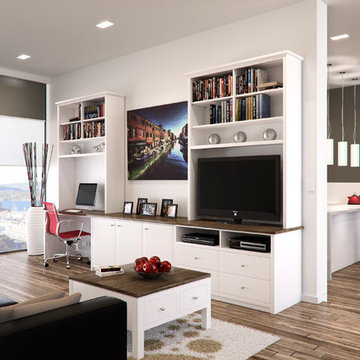
Matt Surley
Esempio di un ampio soggiorno minimal chiuso con sala formale, pareti bianche, pavimento in laminato, nessun camino e parete attrezzata
Esempio di un ampio soggiorno minimal chiuso con sala formale, pareti bianche, pavimento in laminato, nessun camino e parete attrezzata

Ispirazione per un soggiorno moderno di medie dimensioni e aperto con sala formale, pareti verdi, pavimento in laminato, camino classico, cornice del camino in intonaco, porta TV ad angolo, pavimento marrone e pareti in legno
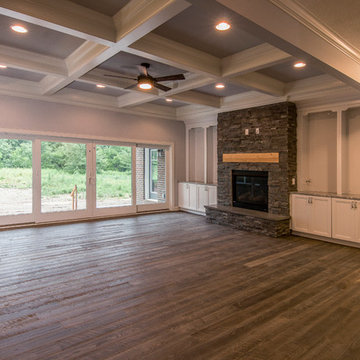
Foto di un soggiorno country aperto con sala formale, pavimento in laminato, camino classico, cornice del camino in pietra, nessuna TV e pavimento marrone
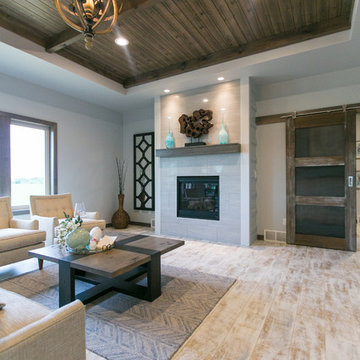
Esempio di un grande soggiorno stile rurale aperto con sala formale, pareti bianche, camino classico, cornice del camino piastrellata, pavimento in laminato e tappeto
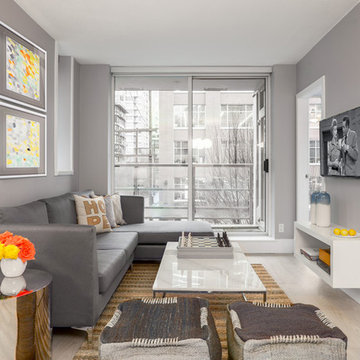
Colin Perry
Immagine di un soggiorno design di medie dimensioni e aperto con pareti grigie, nessun camino, TV a parete, sala formale e pavimento in laminato
Immagine di un soggiorno design di medie dimensioni e aperto con pareti grigie, nessun camino, TV a parete, sala formale e pavimento in laminato
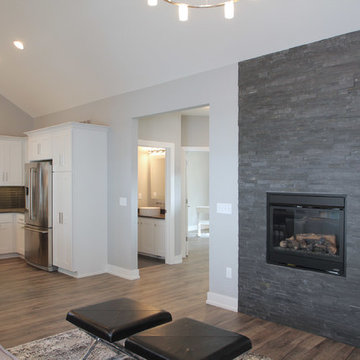
Modern Living Room
Foto di un soggiorno design di medie dimensioni e aperto con sala formale, pareti grigie, pavimento in laminato, camino classico e cornice del camino in pietra
Foto di un soggiorno design di medie dimensioni e aperto con sala formale, pareti grigie, pavimento in laminato, camino classico e cornice del camino in pietra
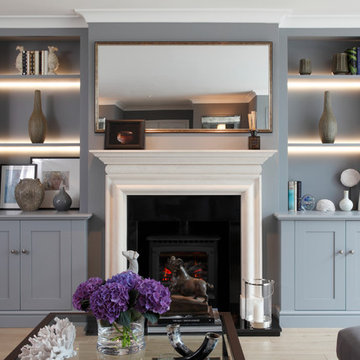
Living room Fireplace and built-in display cabinets for Thames Ditton project.
Photography by James Balston
Esempio di un grande soggiorno classico chiuso con sala formale, pareti grigie, pavimento in laminato, stufa a legna e cornice del camino in legno
Esempio di un grande soggiorno classico chiuso con sala formale, pareti grigie, pavimento in laminato, stufa a legna e cornice del camino in legno
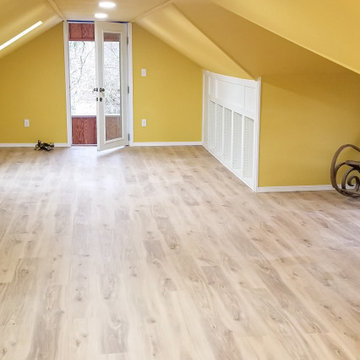
Attic finishing in Ballard area. The work included complete wall and floor finishing, structural reinforcement, custom millwork, electrical work, vinyl plank installation, insulation, window installation,
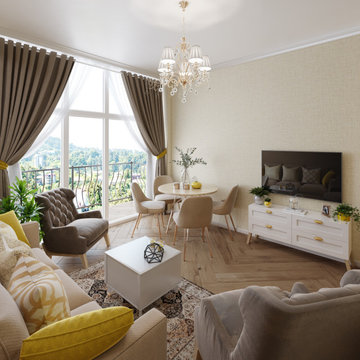
Interior design of One bedroom apartments on the seaside
Esempio di un soggiorno chic di medie dimensioni e chiuso con sala formale, pareti beige, pavimento in laminato, nessun camino, TV a parete e pavimento beige
Esempio di un soggiorno chic di medie dimensioni e chiuso con sala formale, pareti beige, pavimento in laminato, nessun camino, TV a parete e pavimento beige
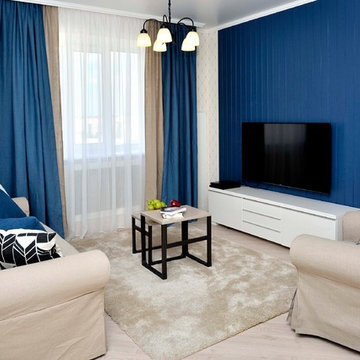
Esempio di un soggiorno scandinavo di medie dimensioni e aperto con sala formale, pareti blu, pavimento in laminato, nessun camino, TV a parete e pavimento beige
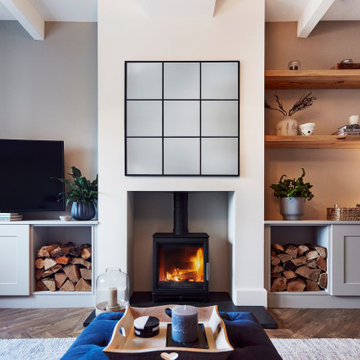
A cosy Living with bespoke fitted cabinetry and carefully style shelving. The TV is wall mounted with an adjustable arm so it can be tucked away or positioned as required when in use.
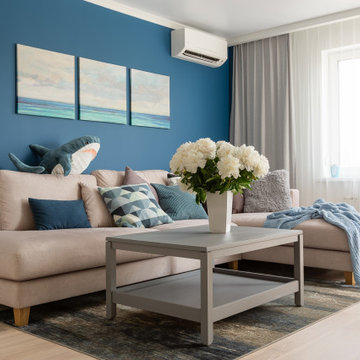
Капитальный ремонт двухкомнатной квартиры 70,39
Idee per un soggiorno contemporaneo di medie dimensioni con sala formale, pareti blu, pavimento in laminato, nessun camino, TV a parete, pavimento marrone e carta da parati
Idee per un soggiorno contemporaneo di medie dimensioni con sala formale, pareti blu, pavimento in laminato, nessun camino, TV a parete, pavimento marrone e carta da parati
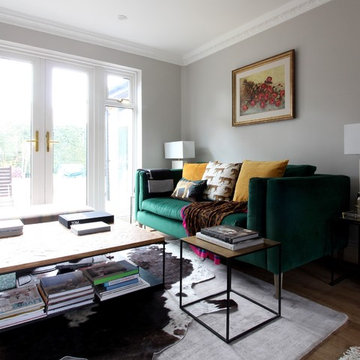
Double aspect living room painted in Farrow & Ball Cornforth White, with a large grey rug layered with a cowhide (both from The Rug Seller). The large coffee table (100x100cm) is from La Redoute and it was chosen as it provides excellent storage. A glass table was not an option for this family who wanted to use the table as a footstool when watching movies!
The sofa is the Eden from the Sofa Workshop via DFS. The cushions are from H&M and the throw by Hermes, The brass side tables are via Houseology and they are by Dutchbone, a Danish interiors brand. The table lamps are by Safavieh. The roses canvas was drawn by the owner's grandma. A natural high fence that surrounds the back garden provides privacy and as a result the owners felt that curtains were not needed on this side of the room.
The floor is a 12mm laminate in smoked oak colour.
Photo: Jenny Kakoudakis
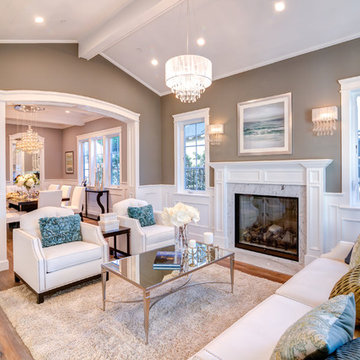
Living Room of the New house construction in Studio City which included the installation of windows, fireplace, living room ceiling, living room flooring, living room wall painting and living room lighting.
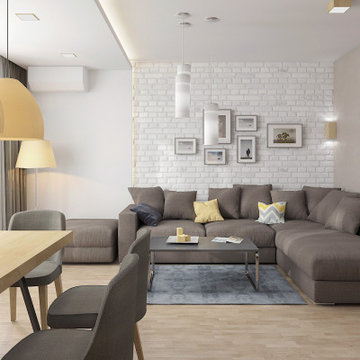
The essence of interior design is individual for each person. Interior design can be described as an individual set of ideas for comfort and convenience. Thanks to the high quality and sophisticated design, it is possible to create a masterpiece from a very simple at first glance apartment. We offer our customers an option as close as possible to their vision and sense of the dreamy interior. Of course, we are most pleased when our client trusts us fully and gives us the opportunity to create something that even exceeds his expectations. As it was in this case.
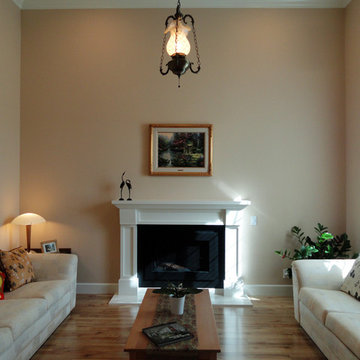
Ispirazione per un soggiorno minimalista di medie dimensioni e chiuso con sala formale, pareti marroni, pavimento in laminato, camino classico, cornice del camino in legno e pavimento multicolore
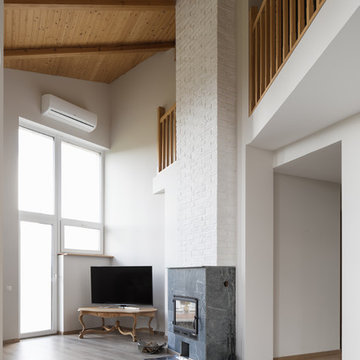
Idee per un soggiorno scandinavo di medie dimensioni e stile loft con sala formale, pareti bianche, pavimento in laminato, camino classico, cornice del camino in pietra, TV autoportante e pavimento grigio
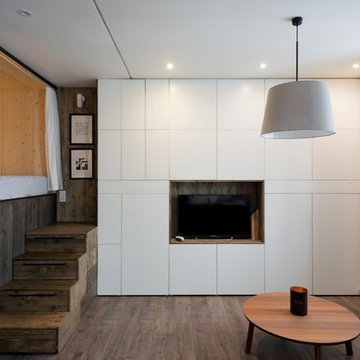
Алиреза Немати
Foto di un piccolo soggiorno minimal aperto con pareti bianche, pavimento in laminato, sala formale, nessun camino e TV autoportante
Foto di un piccolo soggiorno minimal aperto con pareti bianche, pavimento in laminato, sala formale, nessun camino e TV autoportante
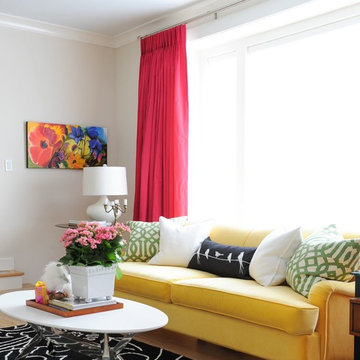
Photography by Tracey Ayton
Foto di un soggiorno classico di medie dimensioni e chiuso con sala formale, pareti bianche, pavimento in laminato, camino classico e nessuna TV
Foto di un soggiorno classico di medie dimensioni e chiuso con sala formale, pareti bianche, pavimento in laminato, camino classico e nessuna TV
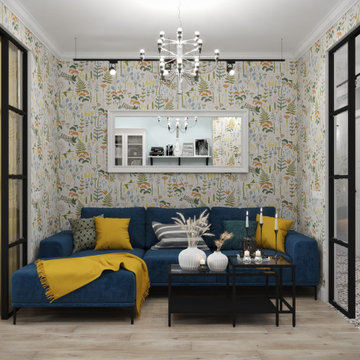
Immagine di un piccolo soggiorno scandinavo con sala formale, pavimento in laminato, TV autoportante e carta da parati
Living con sala formale e pavimento in laminato - Foto e idee per arredare
5


