Living con sala formale e pavimento grigio - Foto e idee per arredare
Filtra anche per:
Budget
Ordina per:Popolari oggi
41 - 60 di 7.011 foto
1 di 3
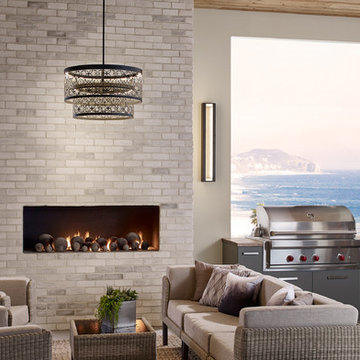
Idee per un soggiorno contemporaneo di medie dimensioni e aperto con sala formale, pareti beige, pavimento in cemento, camino classico, cornice del camino in mattoni, nessuna TV e pavimento grigio
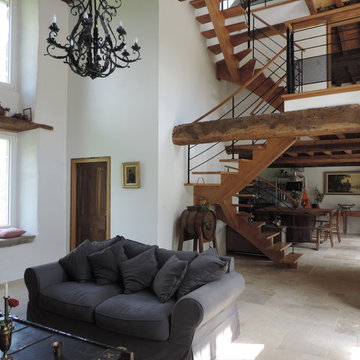
Immagine di un ampio soggiorno rustico aperto con sala formale, pareti bianche, nessun camino, nessuna TV e pavimento grigio
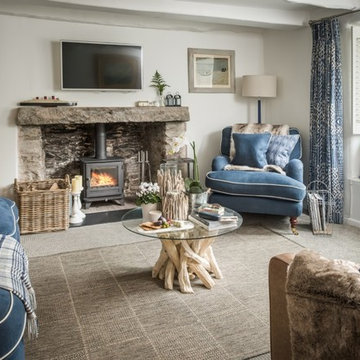
Immagine di un piccolo soggiorno stile marinaro chiuso con sala formale, pareti bianche, moquette, stufa a legna, cornice del camino in pietra, TV a parete e pavimento grigio
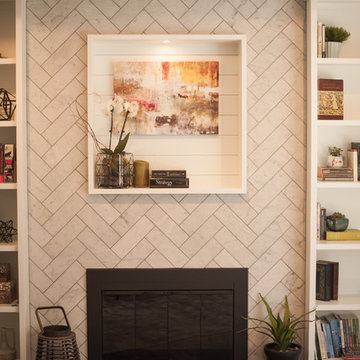
Immagine di un soggiorno classico aperto e di medie dimensioni con sala formale, pareti bianche, camino classico, nessuna TV, pavimento grigio, pavimento in legno massello medio e cornice del camino piastrellata
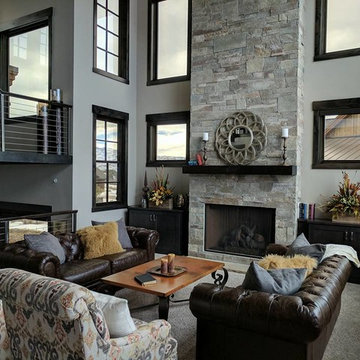
Immagine di un soggiorno stile rurale di medie dimensioni e aperto con pareti grigie, moquette, camino classico, cornice del camino in pietra, pavimento grigio, sala formale e nessuna TV
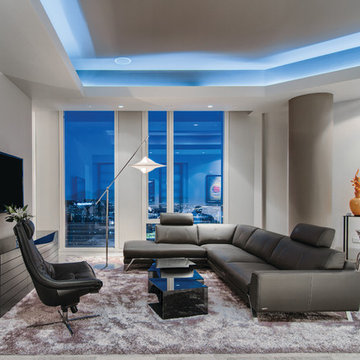
Open family room in Las Vegas with Elan home automation controlling the lighting, TV, and Audio
Foto di un grande soggiorno contemporaneo aperto con sala formale, pareti grigie, TV a parete, pavimento in gres porcellanato, nessun camino e pavimento grigio
Foto di un grande soggiorno contemporaneo aperto con sala formale, pareti grigie, TV a parete, pavimento in gres porcellanato, nessun camino e pavimento grigio
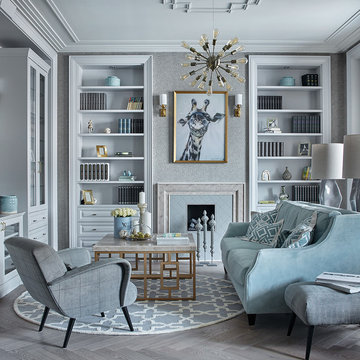
Immagine di un soggiorno tradizionale di medie dimensioni con sala formale, pareti grigie, camino classico, cornice del camino piastrellata e pavimento grigio
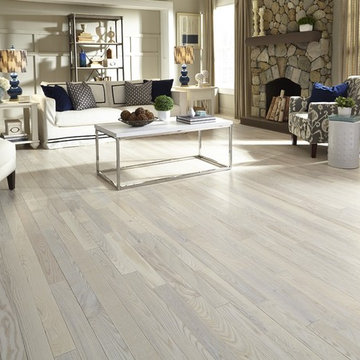
It's easy to see why Bellawood's Farmhouse White Natural Ash is one of today's hottest new styles. The creamy hues featuring soft tans and grays are a beautiful showcase for the knots and markings characteristic of solid Ash. The low-gloss, low-maintenance style works particularly well in children?s rooms, kitchens, or anywhere a fresh, clean look is welcome.
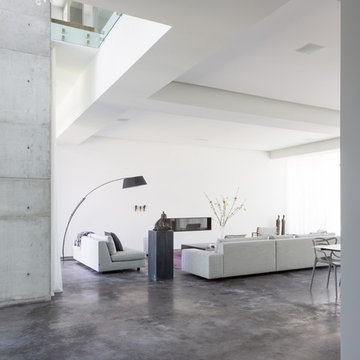
Secondary view of the living room. Polished concrete flooring reflects the stark white interior walls. A pass through brings both floors together bordered by glass panel railing.
Photography © Claudia Uribe-Touri

Designed to embrace an extensive and unique art collection including sculpture, paintings, tapestry, and cultural antiquities, this modernist home located in north Scottsdale’s Estancia is the quintessential gallery home for the spectacular collection within. The primary roof form, “the wing” as the owner enjoys referring to it, opens the home vertically to a view of adjacent Pinnacle peak and changes the aperture to horizontal for the opposing view to the golf course. Deep overhangs and fenestration recesses give the home protection from the elements and provide supporting shade and shadow for what proves to be a desert sculpture. The restrained palette allows the architecture to express itself while permitting each object in the home to make its own place. The home, while certainly modern, expresses both elegance and warmth in its material selections including canterra stone, chopped sandstone, copper, and stucco.
Project Details | Lot 245 Estancia, Scottsdale AZ
Architect: C.P. Drewett, Drewett Works, Scottsdale, AZ
Interiors: Luis Ortega, Luis Ortega Interiors, Hollywood, CA
Publications: luxe. interiors + design. November 2011.
Featured on the world wide web: luxe.daily
Photo by Grey Crawford.
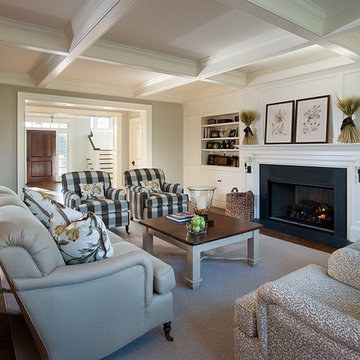
Photos from a custom-designed home in Newtown Square, PA from McIntyre Capron & Associates, Architects.
Photo Credits: Jay Greene
Esempio di un grande soggiorno chic chiuso con pareti bianche, camino classico, parete attrezzata, sala formale, moquette, cornice del camino in pietra e pavimento grigio
Esempio di un grande soggiorno chic chiuso con pareti bianche, camino classico, parete attrezzata, sala formale, moquette, cornice del camino in pietra e pavimento grigio
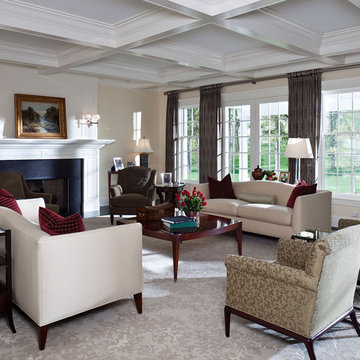
Architect: Paul Hannan of SALA Architects
Interior Designer: Talla Skogmo of Engler Skogmo Interior Design
Immagine di un soggiorno classico di medie dimensioni e chiuso con sala formale, pareti beige, moquette, camino classico, nessuna TV e pavimento grigio
Immagine di un soggiorno classico di medie dimensioni e chiuso con sala formale, pareti beige, moquette, camino classico, nessuna TV e pavimento grigio

Location: Denver, CO, USA
Dado designed this 4,000 SF condo from top to bottom. A full-scale buildout was required, with custom fittings throughout. The brief called for design solutions that catered to both the client’s desire for comfort and easy functionality, along with a modern aesthetic that could support their bold and colorful art collection.
The name of the game - calm modernism. Neutral colors and natural materials were used throughout.
"After a couple of failed attempts with other design firms we were fortunate to find Megan Moore. We were looking for a modern, somewhat minimalist design for our newly built condo in Cherry Creek North. We especially liked Megan’s approach to design: specifically to look at the entire space and consider its flow from every perspective. Megan is a gifted designer who understands the needs of her clients. She spent considerable time talking to us to fully understand what we wanted. Our work together felt like a collaboration and partnership. We always felt engaged and informed. We also appreciated the transparency with product selection and pricing.
Megan brought together a talented team of artisans and skilled craftsmen to complete the design vision. From wall coverings to custom furniture pieces we were always impressed with the quality of the workmanship. And, we were never surprised about costs or timing.
We’ve gone back to Megan several times since our first project together. Our condo is now a Zen-like place of calm and beauty that we enjoy every day. We highly recommend Megan as a designer."
Dado Interior Design
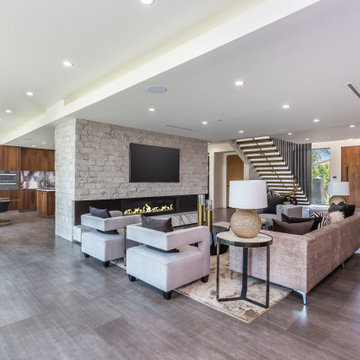
Foto di un grande soggiorno minimal aperto con sala formale, pareti beige, parquet chiaro, camino lineare Ribbon, cornice del camino in pietra, TV a parete e pavimento grigio
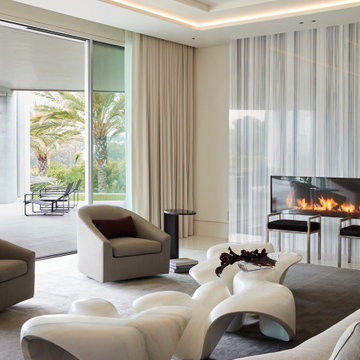
Esempio di un grande soggiorno minimal aperto con sala formale, pareti grigie, nessuna TV e pavimento grigio
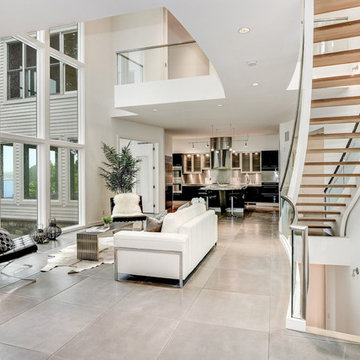
Gorgeous Modern Waterfront home with concrete floors,
walls of glass, open layout, glass stairs,
Idee per un grande soggiorno contemporaneo aperto con pareti bianche, pavimento in cemento, camino classico, cornice del camino piastrellata, sala formale, nessuna TV e pavimento grigio
Idee per un grande soggiorno contemporaneo aperto con pareti bianche, pavimento in cemento, camino classico, cornice del camino piastrellata, sala formale, nessuna TV e pavimento grigio
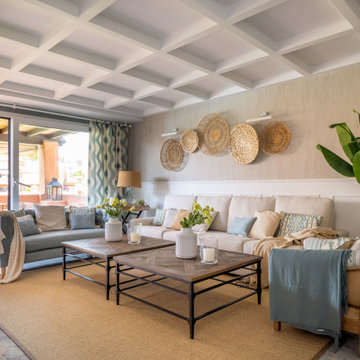
Esempio di un grande soggiorno chic aperto con sala formale, pareti beige, pavimento in marmo, camino classico, nessuna TV, pavimento grigio, soffitto a cassettoni, carta da parati e tappeto
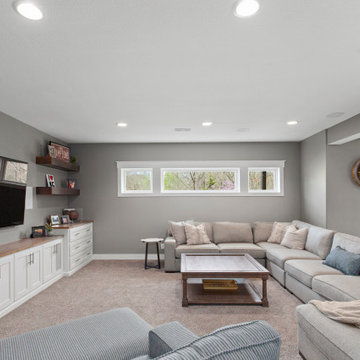
Esempio di un ampio soggiorno tradizionale aperto con sala formale, pareti grigie, moquette, TV a parete e pavimento grigio
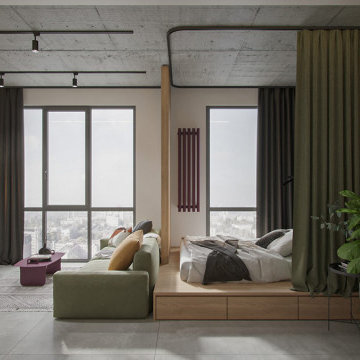
An inspiration for small apartment remodels, this studio design demonstrates intelligent use of limited floor area. The apartment interior has been minimalistically styled in order to achieve a sense of functional spaciousness within itscompact 40 square metre confines. Storage volumes assist the clean flow of the layout, whilst colourful accents freshen and enliven.
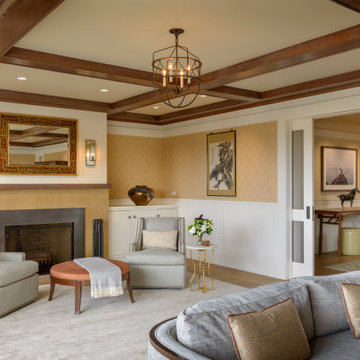
In the process of renovating this house for a multi-generational family, we restored the original Shingle Style façade with a flared lower edge that covers window bays and added a brick cladding to the lower story. On the interior, we introduced a continuous stairway that runs from the first to the fourth floors. The stairs surround a steel and glass elevator that is centered below a skylight and invites natural light down to each level. The home’s traditionally proportioned formal rooms flow naturally into more contemporary adjacent spaces that are unified through consistency of materials and trim details.
Living con sala formale e pavimento grigio - Foto e idee per arredare
3


