Living con sala formale e pareti in legno - Foto e idee per arredare
Filtra anche per:
Budget
Ordina per:Popolari oggi
101 - 120 di 455 foto
1 di 3
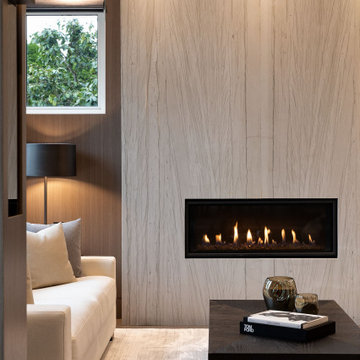
Foto di un soggiorno contemporaneo di medie dimensioni e aperto con sala formale, pareti marroni, pavimento in legno massello medio, camino classico, pavimento marrone e pareti in legno
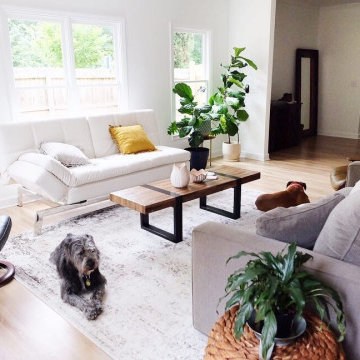
Ispirazione per un soggiorno moderno di medie dimensioni e aperto con sala formale, pareti bianche, parquet chiaro, nessun camino, nessuna TV, pavimento marrone e pareti in legno
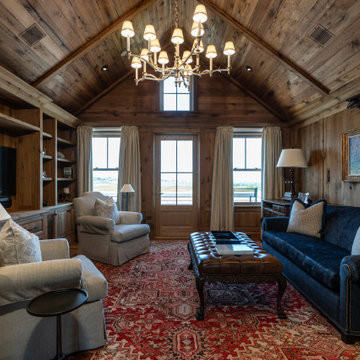
Ispirazione per un grande soggiorno rustico chiuso con sala formale, pareti marroni, pavimento in legno massello medio, nessun camino, parete attrezzata, pavimento marrone, soffitto a volta e pareti in legno
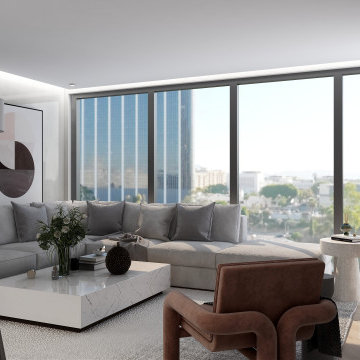
a modern living/kitchen area design featuring custom design wall mounted tv media console with wood paneling and indirect light.
in this design we kept it simple and elegant with a neutral grey color palette with a pop of color.
the open kitchen features bold brass pendant lighting above the island, an under-mounted fridge, and push pull cabinets that accentuates the modern look with sleek glossy finish cabinets.
with the gorgeous floor to ceiling windows and that view, this apartment turned out to be an exquisite home that proves that small spaces can be gorgeous and practical.
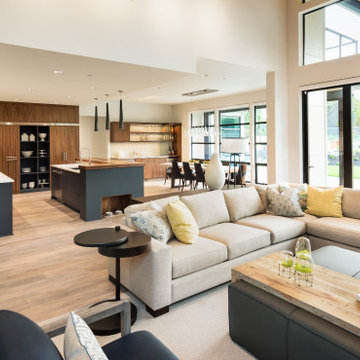
Immagine di un grande soggiorno minimalista aperto con sala formale, pareti bianche, moquette, camino classico, cornice del camino in legno, pavimento beige, soffitto ribassato e pareti in legno
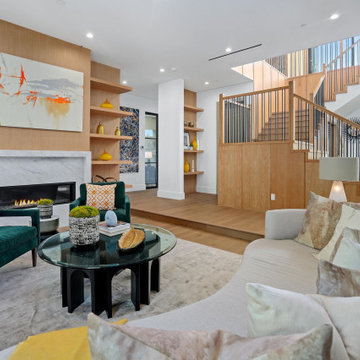
Idee per un soggiorno design aperto con sala formale, pareti bianche, camino lineare Ribbon, cornice del camino in pietra, pareti in legno, pavimento in legno massello medio e pavimento marrone
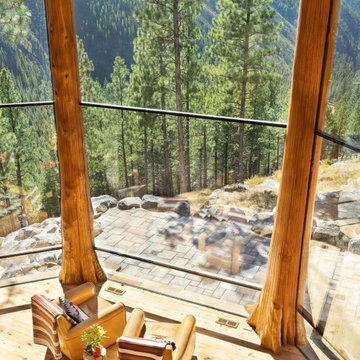
THE HIDDEN
3 BD, 4 BA
starting at
$2,500,000
living space
3,970 sqft
exterior living
1,632 sqft
True off-grid living in the mountains of Idaho. With its open kitchen, a spacious loft for entertaining, covered patio with stone fireplace, and breathtaking views through the Glass Forest®, the Hidden is designed to be enjoyed in all four seasons.
SPECIAL FEATURES
Thermal Blanket™ roof system
Glass Forest®
Ground-mounted solar system
Advanced security
Matching guest suites
Open log/timber stairs
Covered patio with outdoor traditional fireplace
Closed-loop water system
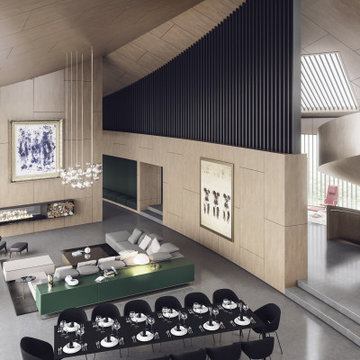
This Hamptons Villa celebrates summer living by opening up onto a spacious lawn bordered by lush vegetation complete with a 20 m pool. The villa is positioned on the north end of the site and opens in a large swooping arch both in plan and in elevation to the south. Upon approaching the villa from the North, one is struck by the verboding monolithic and opaque quality of the form. However, from the south the villa is completely open and porous.
Architecturally the villa speaks to the long tradition of gable roof residential architecture in the area. The villa is organized around a large double height great room which hosts all the social functions of the house; kitchen, dining, salon, library with loft and guestroom above. On either side of the great room are terraces that lead to the private master suite and bedrooms. As the program of the house gets more private the roof becomes lower.
Hosting artists is an integral part of the culture of the Hamptons. As such our Villa provides for a spacious artist’s studio to use while in residency at the villa.
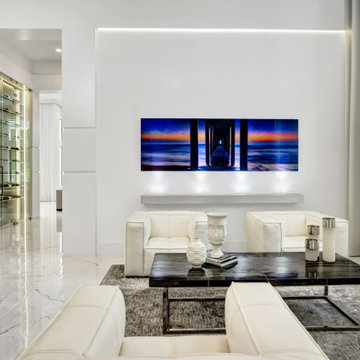
Beautiful and interesting are a perfect combination
Immagine di un soggiorno minimal di medie dimensioni e aperto con sala formale, pareti bianche, pavimento in gres porcellanato, pavimento bianco, soffitto a cassettoni e pareti in legno
Immagine di un soggiorno minimal di medie dimensioni e aperto con sala formale, pareti bianche, pavimento in gres porcellanato, pavimento bianco, soffitto a cassettoni e pareti in legno
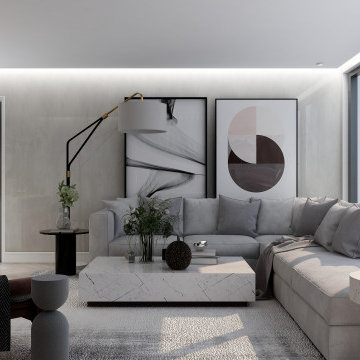
a modern living/kitchen area design featuring custom design wall mounted tv media console with wood paneling and indirect light.
in this design we kept it simple and elegant with a neutral grey color palette with a pop of color.
the open kitchen features bold brass pendant lighting above the island, an under-mounted fridge, and push pull cabinets that accentuates the modern look with sleek glossy finish cabinets.
with the gorgeous floor to ceiling windows and that view, this apartment turned out to be an exquisite home that proves that small spaces can be gorgeous and practical.
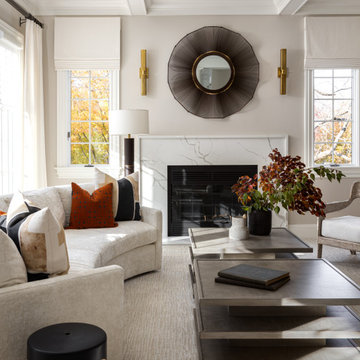
custom fireplace surround
custom built-ins
custom coffered ceiling
Ispirazione per un grande soggiorno chic aperto con sala formale, pareti bianche, moquette, camino classico, cornice del camino in pietra, parete attrezzata, pavimento bianco, soffitto a cassettoni e pareti in legno
Ispirazione per un grande soggiorno chic aperto con sala formale, pareti bianche, moquette, camino classico, cornice del camino in pietra, parete attrezzata, pavimento bianco, soffitto a cassettoni e pareti in legno
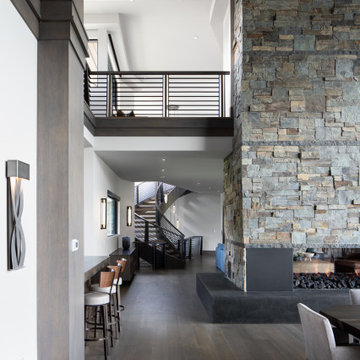
Immagine di un ampio soggiorno etnico aperto con sala formale, pareti bianche, pavimento in legno massello medio, camino bifacciale, cornice del camino in pietra, TV a parete, pavimento marrone, soffitto a cassettoni e pareti in legno
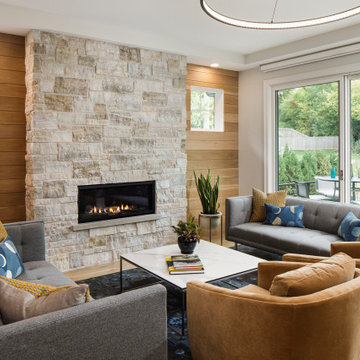
Foto di un soggiorno minimal di medie dimensioni e aperto con sala formale, pareti marroni, parquet chiaro, camino classico, cornice del camino in pietra, pavimento beige e pareti in legno
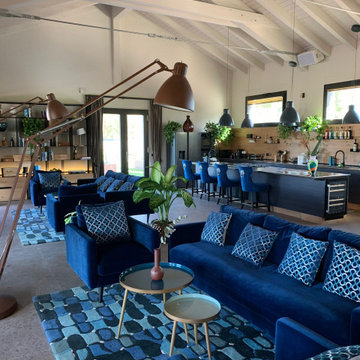
Interior design in stile industrial, i riscaldamenti son in pavimento radiante, il pavimento è il pietra lavica, la struttura portante è in legno lamellare del tipo Platform Frame
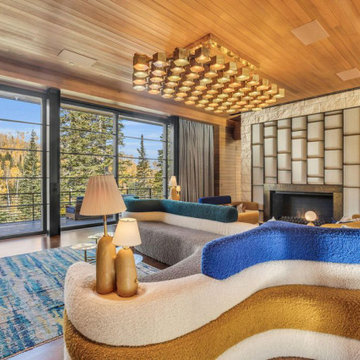
Situated amongst walls of glass, this expansive living room features motorized sliding glass doors that open right up to a wraparound terrace and scenic landscape.
Custom windows, doors, and hardware designed and furnished by Thermally Broken Steel USA.
Other sources:
Beehive Chandelier by Galerie Glustin.
Custom bouclé sofa by Jouffre.
Custom coffee table by Newell Design Studios.
Lamps by Eny Lee Parker.
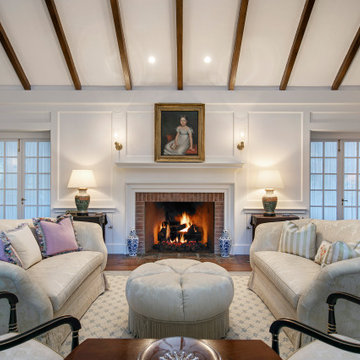
An exposed beam ceiling, original brick fireplace, built in shelves, and dark oak floors are showcased in this formal living room. The French doors lead to the adjacent Sunroom.
Architect: Danny Longwill, Two Trees Architecture
Photography: Jim Bartsch
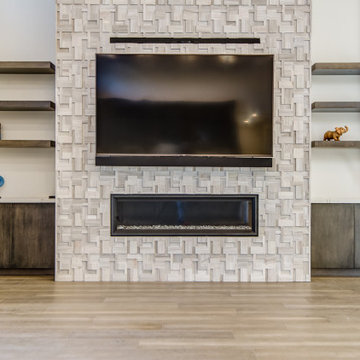
Esempio di un grande soggiorno design aperto con sala formale, camino lineare Ribbon, parete attrezzata e pareti in legno
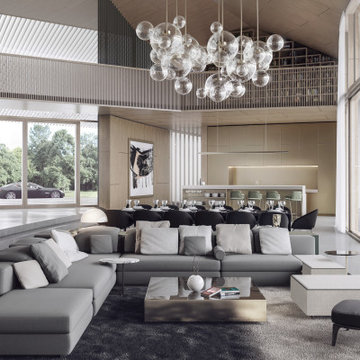
This Hamptons Villa celebrates summer living by opening up onto a spacious lawn bordered by lush vegetation complete with a 20 m pool. The villa is positioned on the north end of the site and opens in a large swooping arch both in plan and in elevation to the south. Upon approaching the villa from the North, one is struck by the verboding monolithic and opaque quality of the form. However, from the south the villa is completely open and porous.
Architecturally the villa speaks to the long tradition of gable roof residential architecture in the area. The villa is organized around a large double height great room which hosts all the social functions of the house; kitchen, dining, salon, library with loft and guestroom above. On either side of the great room are terraces that lead to the private master suite and bedrooms. As the program of the house gets more private the roof becomes lower.
Hosting artists is an integral part of the culture of the Hamptons. As such our Villa provides for a spacious artist’s studio to use while in residency at the villa.
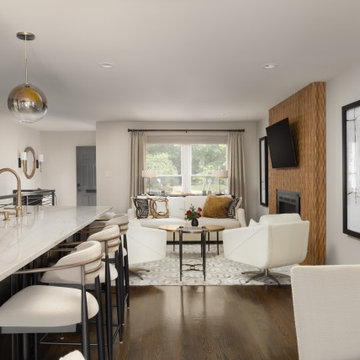
Foto di un grande soggiorno chic aperto con sala formale, pareti grigie, parquet scuro, camino sospeso, cornice del camino in legno, TV a parete e pareti in legno
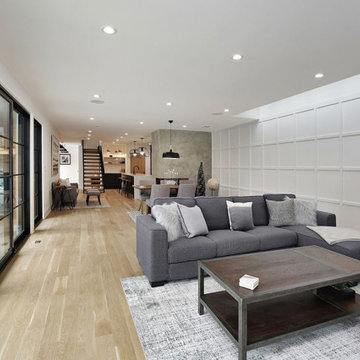
View looking back towards straicase
Esempio di un grande soggiorno moderno aperto con sala formale, parquet chiaro, camino bifacciale, cornice del camino in pietra ricostruita, TV a parete, soffitto a volta e pareti in legno
Esempio di un grande soggiorno moderno aperto con sala formale, parquet chiaro, camino bifacciale, cornice del camino in pietra ricostruita, TV a parete, soffitto a volta e pareti in legno
Living con sala formale e pareti in legno - Foto e idee per arredare
6


