Living con sala formale e nessun camino - Foto e idee per arredare
Filtra anche per:
Budget
Ordina per:Popolari oggi
101 - 120 di 34.462 foto
1 di 3
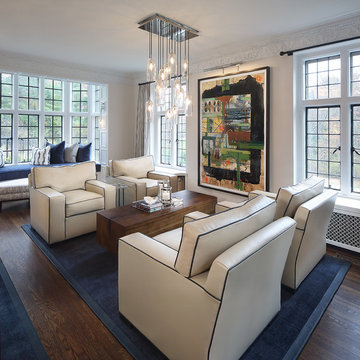
Foto di un soggiorno classico con sala formale, pareti bianche, parquet scuro, nessun camino e pavimento marrone
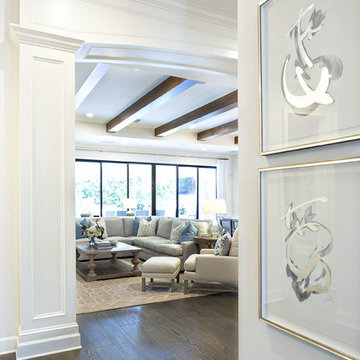
Esempio di un soggiorno classico di medie dimensioni e aperto con sala formale, pareti bianche, parquet scuro, nessun camino, nessuna TV e pavimento marrone
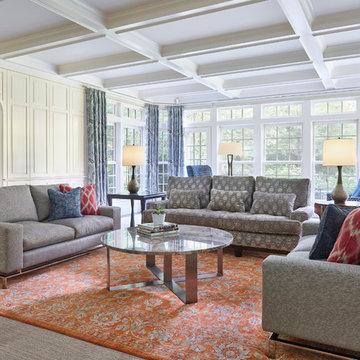
Lots of seating here in this sun drenched family room. Stationary drape panels frame the floor to ceiling windows.
A traditional coffered ceiling and custom building cabinetry frame the room. Modern chrome legs support the loveseats which are covered in a textured solid grey from Donghia. The coffee table is a custom designed polished steel base with an Arabesato Marble top. The persimmon and grey rug anchor the seating area and contrast beautifully with the blue chairs....Photo by Jared Kuzia
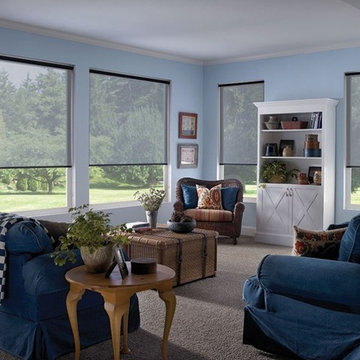
Immagine di un soggiorno classico di medie dimensioni e chiuso con sala formale, pareti blu, moquette, nessun camino, nessuna TV e pavimento beige
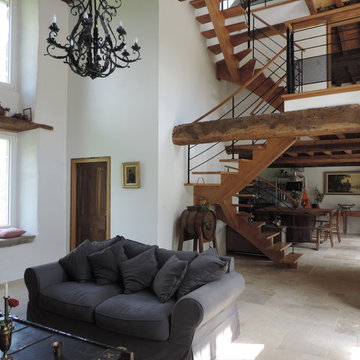
Immagine di un ampio soggiorno rustico aperto con sala formale, pareti bianche, nessun camino, nessuna TV e pavimento grigio

Idee per un soggiorno moderno aperto e di medie dimensioni con pareti bianche, pavimento in legno massello medio, TV a parete, pavimento marrone, sala formale e nessun camino
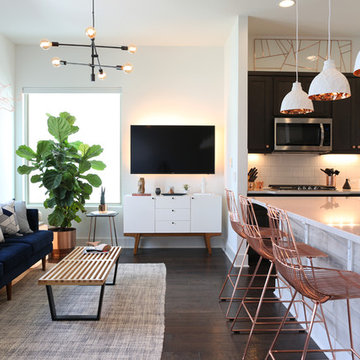
Completed in 2017, this project features midcentury modern interiors with copper, geometric, and moody accents. The design was driven by the client's attraction to a grey, copper, brass, and navy palette, which is featured in three different wallpapers throughout the home. As such, the townhouse incorporates the homeowner's love of angular lines, copper, and marble finishes. The builder-specified kitchen underwent a makeover to incorporate copper lighting fixtures, reclaimed wood island, and modern hardware. In the master bedroom, the wallpaper behind the bed achieves a moody and masculine atmosphere in this elegant "boutique-hotel-like" room. The children's room is a combination of midcentury modern furniture with repetitive robot motifs that the entire family loves. Like in children's space, our goal was to make the home both fun, modern, and timeless for the family to grow into. This project has been featured in Austin Home Magazine, Resource 2018 Issue.
---
Project designed by the Atomic Ranch featured modern designers at Breathe Design Studio. From their Austin design studio, they serve an eclectic and accomplished nationwide clientele including in Palm Springs, LA, and the San Francisco Bay Area.
For more about Breathe Design Studio, see here: https://www.breathedesignstudio.com/
To learn more about this project, see here: https://www.breathedesignstudio.com/mid-century-townhouse
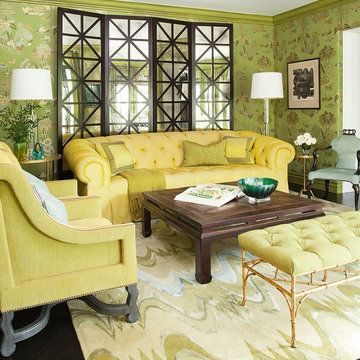
A jewel toned living room by David Dalton features custom furnishings and contemporary artwork.
Foto di un soggiorno boho chic di medie dimensioni e chiuso con sala formale, cornice del camino in pietra, nessuna TV, pareti verdi e nessun camino
Foto di un soggiorno boho chic di medie dimensioni e chiuso con sala formale, cornice del camino in pietra, nessuna TV, pareti verdi e nessun camino
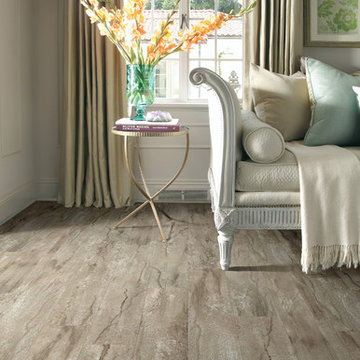
Classico Plank in Cafe by Shaw Floors. We're excited to present a resilient plank in our best-selling wood looks. Emulating the top species and colors of hardwood, these are marketplace must-haves that work with tons of decorating styles. Its Fold-N-Go Locking system is precision-engineered with the most advanced technology possible-making it easy to use, strong, and durable. Floorte' floors are also flexible, concealing imperfections of the floor beneath-so less floor prep is needed. And best of all it's WATERPROOF!

From our first meeting with the client, the process focused on a design that was inspired by the Asian Garden Theory.
The home is sited to overlook a tranquil saltwater lagoon to the south, which uses barrowed landscaping as a powerful element of design to draw you through the house. Visitors enter through a path of stones floating upon a reflecting pool that extends to the home’s foundations. The centralized entertaining area is flanked by family spaces to the east and private spaces to the west. Large spaces for social gathering are linked with intimate niches of reflection and retreat to create a home that is both spacious yet intimate. Transparent window walls provide expansive views of the garden spaces to create a sense of connectivity between the home and nature.
This Asian contemporary home also contains the latest in green technology and design. Photovoltaic panels, LED lighting, VRF Air Conditioning, and a high-performance building envelope reduce the energy consumption. Strategically located loggias and garden elements provide additional protection from the direct heat of the South Florida sun, bringing natural diffused light to the interior and helping to reduce reliance on electric lighting and air conditioning. Low VOC substances and responsibly, locally, and sustainably sourced materials were also selected for both interior and exterior finishes.
One of the challenging aspects of this home’s design was to make it appear as if it were floating on one continuous body of water. The reflecting pools and ponds located at the perimeter of the house were designed to be integrated into the foundation of the house. The result is a sanctuary from the hectic lifestyle of South Florida into a reflective and tranquil retreat within.
Photography by Sargent Architectual Photography
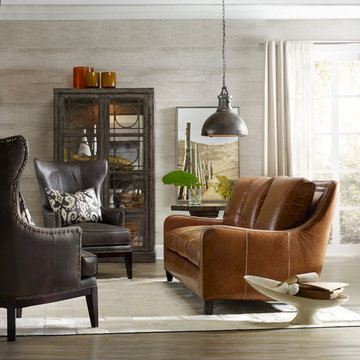
American made furniture with customizable options including a variety of top grain leathers, finishes, and nail colors. Stationary pieces feature genuine eight-way hand tied custom coil construction for comfort and lasting quality. https://www.bradington-young.com/greco-stationary-sofa-8-way-tie/613-95-816/iteminformation.aspx, Also Pictured - Taraval Stationary Chair http://www.bradington-young.com/bradington-young-taraval-stationary-chair-400-25/400-25-816/iteminformation.aspx
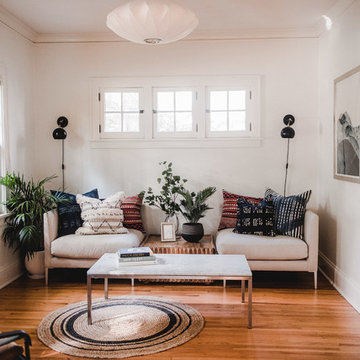
Amanda Marie Studio
Foto di un soggiorno tradizionale di medie dimensioni e chiuso con pareti bianche, parquet chiaro, nessuna TV, sala formale, nessun camino e pavimento marrone
Foto di un soggiorno tradizionale di medie dimensioni e chiuso con pareti bianche, parquet chiaro, nessuna TV, sala formale, nessun camino e pavimento marrone
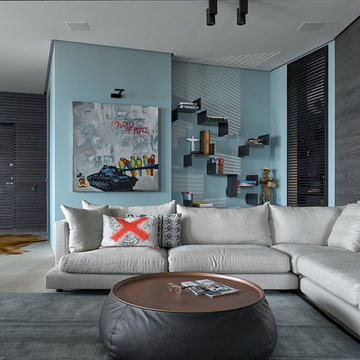
Сергей Ананьев
Esempio di un soggiorno minimal aperto con pareti blu, parquet chiaro, nessun camino, nessuna TV e sala formale
Esempio di un soggiorno minimal aperto con pareti blu, parquet chiaro, nessun camino, nessuna TV e sala formale
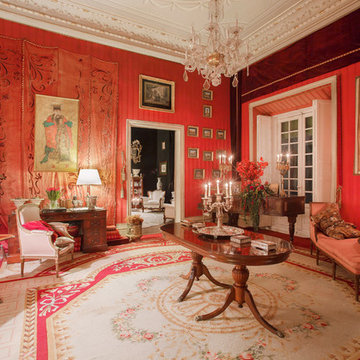
Immagine di un grande soggiorno vittoriano chiuso con sala formale, pareti rosse, moquette, nessun camino e nessuna TV
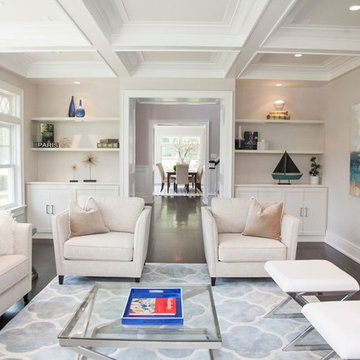
Esempio di un soggiorno classico di medie dimensioni e chiuso con pareti grigie, parquet scuro, nessun camino, nessuna TV e sala formale
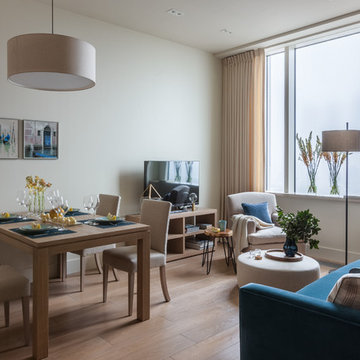
Фото: Михаил Степанов
Immagine di un soggiorno contemporaneo di medie dimensioni e aperto con pareti beige, pavimento in legno massello medio, nessun camino, sala formale e TV autoportante
Immagine di un soggiorno contemporaneo di medie dimensioni e aperto con pareti beige, pavimento in legno massello medio, nessun camino, sala formale e TV autoportante
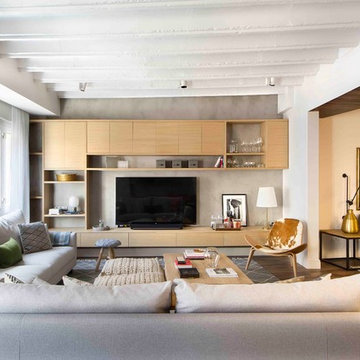
Immagine di un grande soggiorno contemporaneo aperto con sala formale, pareti bianche, pavimento in legno massello medio e nessun camino
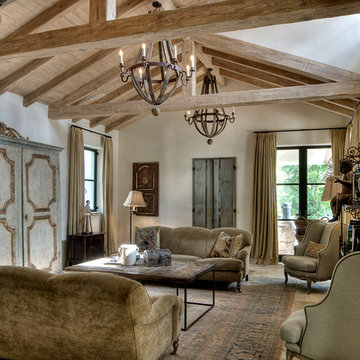
Foto di un soggiorno mediterraneo con sala formale, pareti bianche, nessun camino e nessuna TV
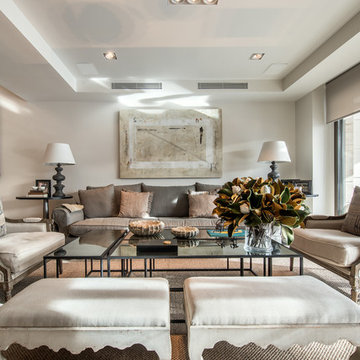
ADOLFO GOSALVEZ
Ispirazione per un grande soggiorno tradizionale aperto con sala formale, pareti bianche e nessun camino
Ispirazione per un grande soggiorno tradizionale aperto con sala formale, pareti bianche e nessun camino
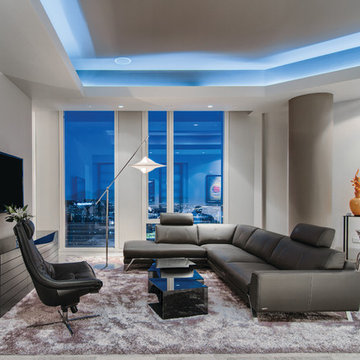
Open family room in Las Vegas with Elan home automation controlling the lighting, TV, and Audio
Foto di un grande soggiorno contemporaneo aperto con sala formale, pareti grigie, TV a parete, pavimento in gres porcellanato, nessun camino e pavimento grigio
Foto di un grande soggiorno contemporaneo aperto con sala formale, pareti grigie, TV a parete, pavimento in gres porcellanato, nessun camino e pavimento grigio
Living con sala formale e nessun camino - Foto e idee per arredare
6


