Living con sala formale e moquette - Foto e idee per arredare
Filtra anche per:
Budget
Ordina per:Popolari oggi
121 - 140 di 12.972 foto
1 di 3
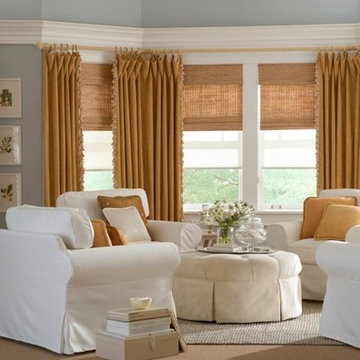
Ispirazione per un soggiorno tradizionale di medie dimensioni e chiuso con sala formale, pareti grigie, moquette, nessun camino, nessuna TV e pavimento marrone
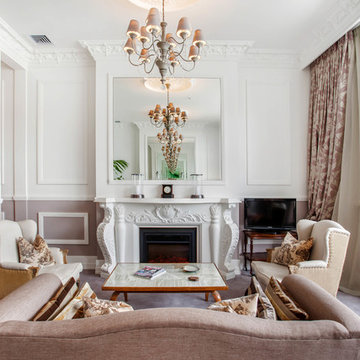
Immagine di un soggiorno classico aperto con pareti bianche, camino classico, sala formale, moquette e cornice del camino in intonaco
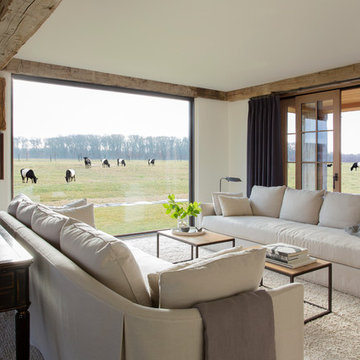
Idee per un soggiorno country di medie dimensioni e chiuso con sala formale, pareti beige, moquette, nessuna TV e pavimento grigio
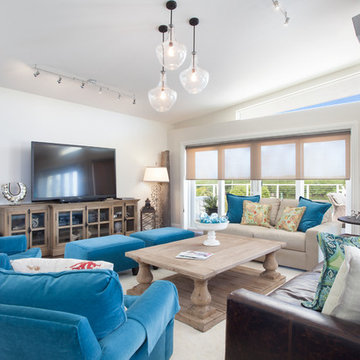
Deana Jorgenson
Esempio di un soggiorno costiero di medie dimensioni e aperto con sala formale, TV autoportante, pareti bianche, moquette, nessun camino e pavimento bianco
Esempio di un soggiorno costiero di medie dimensioni e aperto con sala formale, TV autoportante, pareti bianche, moquette, nessun camino e pavimento bianco
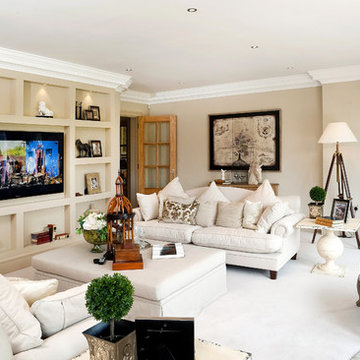
Foto di un soggiorno classico chiuso con sala formale, pareti beige e moquette
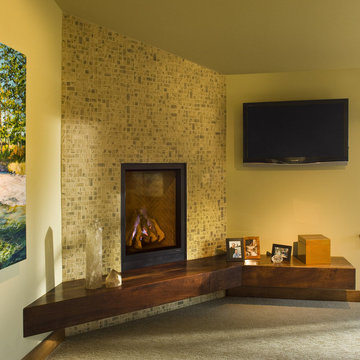
Idee per un soggiorno design di medie dimensioni e aperto con sala formale, pareti beige, cornice del camino piastrellata, TV a parete, moquette e camino ad angolo

Maida Vale Apartment in Photos: A Visual Journey
Tucked away in the serene enclave of Maida Vale, London, lies an apartment that stands as a testament to the harmonious blend of eclectic modern design and traditional elegance, masterfully brought to life by Jolanta Cajzer of Studio 212. This transformative journey from a conventional space to a breathtaking interior is vividly captured through the lens of the acclaimed photographer, Tom Kurek, and further accentuated by the vibrant artworks of Kris Cieslak.
The apartment's architectural canvas showcases tall ceilings and a layout that features two cozy bedrooms alongside a lively, light-infused living room. The design ethos, carefully curated by Jolanta Cajzer, revolves around the infusion of bright colors and the strategic placement of mirrors. This thoughtful combination not only magnifies the sense of space but also bathes the apartment in a natural light that highlights the meticulous attention to detail in every corner.
Furniture selections strike a perfect harmony between the vivacity of modern styles and the grace of classic elegance. Artworks in bold hues stand in conversation with timeless timber and leather, creating a rich tapestry of textures and styles. The inclusion of soft, plush furnishings, characterized by their modern lines and chic curves, adds a layer of comfort and contemporary flair, inviting residents and guests alike into a warm embrace of stylish living.
Central to the living space, Kris Cieslak's artworks emerge as focal points of colour and emotion, bridging the gap between the tangible and the imaginative. Featured prominently in both the living room and bedroom, these paintings inject a dynamic vibrancy into the apartment, mirroring the life and energy of Maida Vale itself. The art pieces not only complement the interior design but also narrate a story of inspiration and creativity, making the apartment a living gallery of modern artistry.
Photographed with an eye for detail and a sense of spatial harmony, Tom Kurek's images capture the essence of the Maida Vale apartment. Each photograph is a window into a world where design, art, and light converge to create an ambience that is both visually stunning and deeply comforting.
This Maida Vale apartment is more than just a living space; it's a showcase of how contemporary design, when intertwined with artistic expression and captured through skilled photography, can create a home that is both a sanctuary and a source of inspiration. It stands as a beacon of style, functionality, and artistic collaboration, offering a warm welcome to all who enter.
Hashtags:
#JolantaCajzerDesign #TomKurekPhotography #KrisCieslakArt #EclecticModern #MaidaValeStyle #LondonInteriors #BrightAndBold #MirrorMagic #SpaceEnhancement #ModernMeetsTraditional #VibrantLivingRoom #CozyBedrooms #ArtInDesign #DesignTransformation #UrbanChic #ClassicElegance #ContemporaryFlair #StylishLiving #TrendyInteriors #LuxuryHomesLondon
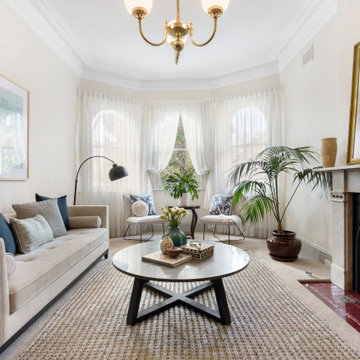
Esempio di un soggiorno vittoriano chiuso con sala formale, moquette, camino classico e cornice del camino in pietra
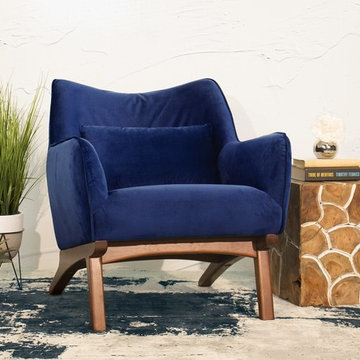
Mid Century Modern Velvet Lounge Chair. Solid Wood cube end table.
Idee per un soggiorno minimalista di medie dimensioni e chiuso con sala formale, pareti bianche e moquette
Idee per un soggiorno minimalista di medie dimensioni e chiuso con sala formale, pareti bianche e moquette
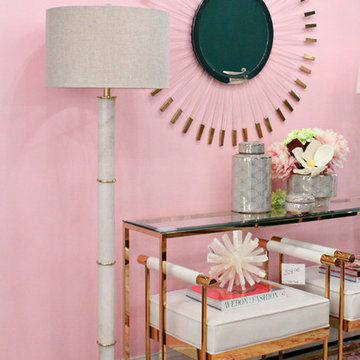
Designer: Jeanette Haley, Photographer: Lori Woodney
Immagine di un soggiorno boho chic di medie dimensioni e chiuso con sala formale, pareti rosa, moquette, nessun camino, nessuna TV e pavimento multicolore
Immagine di un soggiorno boho chic di medie dimensioni e chiuso con sala formale, pareti rosa, moquette, nessun camino, nessuna TV e pavimento multicolore
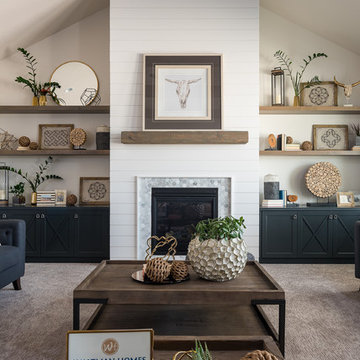
Immagine di un soggiorno tradizionale di medie dimensioni e chiuso con sala formale, pareti beige, moquette, camino classico, cornice del camino piastrellata e pavimento beige
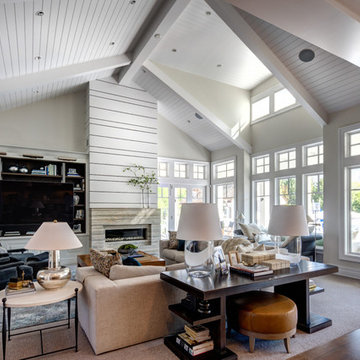
Esempio di un grande soggiorno classico aperto con pareti bianche, moquette, camino lineare Ribbon, parete attrezzata, sala formale, cornice del camino in pietra e pavimento marrone
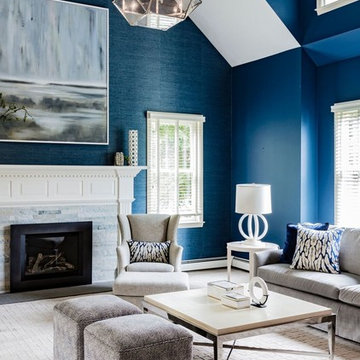
Idee per un soggiorno classico con sala formale, pareti blu, moquette, camino classico e cornice del camino in pietra
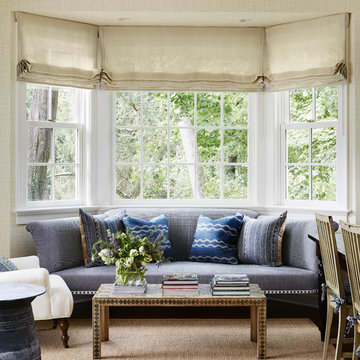
This is the wife's home office which gets used on the weekends. Right off the kitchen and family room, it's the perfect place to get some work done while still feeling a part of what's going on in the heart of the home. The custom made sofa was made to fit the bay windows perfectly. The walls are covered in a subtle grasscloth. The coffee table is a vintage piece found at an antique shop.

Ispirazione per un soggiorno design di medie dimensioni e aperto con sala formale, pareti grigie, moquette, nessun camino, nessuna TV e pavimento marrone
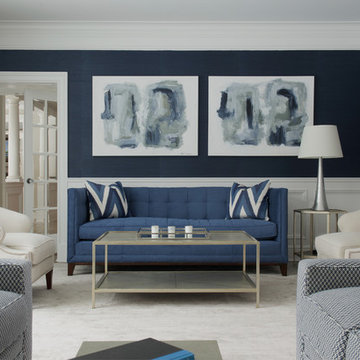
Jane Beiles
Immagine di un soggiorno classico chiuso con sala formale, pareti blu e moquette
Immagine di un soggiorno classico chiuso con sala formale, pareti blu e moquette
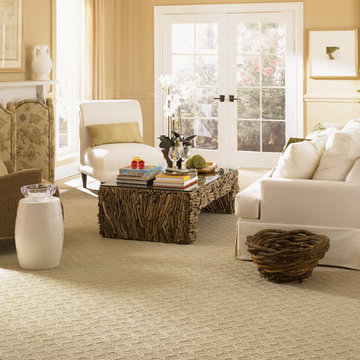
Idee per un soggiorno chic aperto e di medie dimensioni con sala formale, pareti gialle, moquette, camino classico, cornice del camino in legno, nessuna TV e pavimento beige
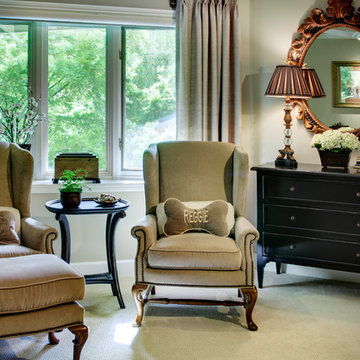
Beautiful Traditional Master Bedroom. Bernhardt Furnishings, Custom Draperies and Hardware. Chairs custom by Almaden Interiors, Inc.
Esempio di un grande soggiorno chic aperto con sala formale, pareti verdi, moquette, camino ad angolo, cornice del camino in legno e pavimento beige
Esempio di un grande soggiorno chic aperto con sala formale, pareti verdi, moquette, camino ad angolo, cornice del camino in legno e pavimento beige
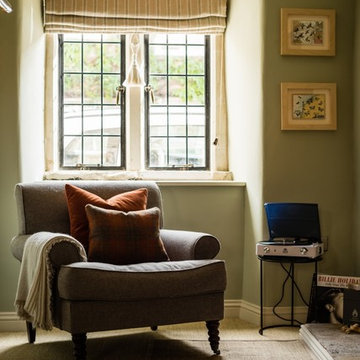
Foto di un soggiorno country di medie dimensioni e aperto con sala formale, pareti verdi, moquette, camino classico, cornice del camino in pietra e pavimento beige
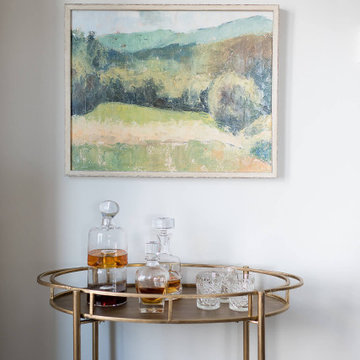
This home has a unique bungalow-inspired architecture with contemporary interior design.
---
Project completed by Wendy Langston's Everything Home interior design firm, which serves Carmel, Zionsville, Fishers, Westfield, Noblesville, and Indianapolis.
For more about Everything Home, see here: https://everythinghomedesigns.com/
To learn more about this project, see here:
https://everythinghomedesigns.com/portfolio/van-buren/
Living con sala formale e moquette - Foto e idee per arredare
7


