Living con sala formale e cornice del camino in metallo - Foto e idee per arredare
Filtra anche per:
Budget
Ordina per:Popolari oggi
81 - 100 di 4.756 foto
1 di 3
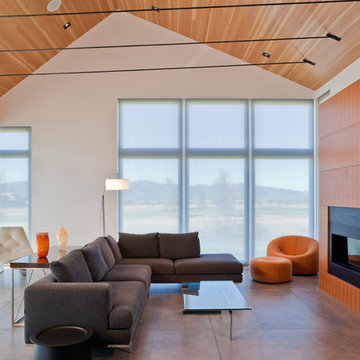
This house and guest house were designed with careful attention to siting, embracing the vistas to the surrounding landscape: the master bedroom’s windows frame views of Taylor Mountain to the east while the vast expanses of south and west facing glass engage the Big Hole Range from the open plan living/dining/kitchen area.
The main residence and guest house contain 4,850 sq ft of habitable space plus a two car garage. The palette of materials accentuates rich, natural materials including Montana moss rock, cedar siding, stained concrete floors; cherry doors and flooring; a cor-ten steel roof and custom steel fabrications.
Amenities include a steam shower, whirlpool jet bathtub, a photographic darkroom, custom cherry casework, motorized roller shades at the first floor living area, professional grade kitchen appliances, an exterior kitchen, extensive exterior concrete terraces with a stainless steel propane fire pit.
Project Year: 2009
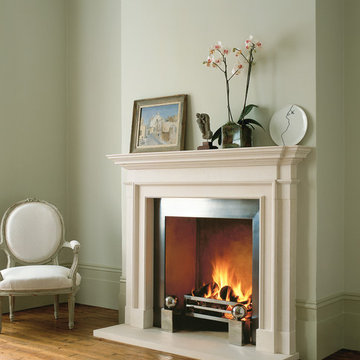
A well-crafted fireplace mantel can turn every kind of fireplace, whether wood- or gas-burning, into an attractive centerpiece for any room. Okell's Fireplace in San Francisco carries many different styles of mantels made from different materials including wood, concrete, limestone, marble and other stones.
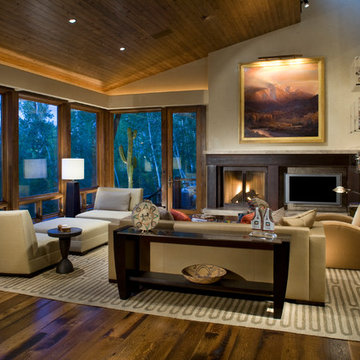
Brent Moss Photography
Esempio di un soggiorno minimal di medie dimensioni e chiuso con camino classico, TV a parete, sala formale, pareti beige, pavimento in legno massello medio, cornice del camino in metallo e pavimento marrone
Esempio di un soggiorno minimal di medie dimensioni e chiuso con camino classico, TV a parete, sala formale, pareti beige, pavimento in legno massello medio, cornice del camino in metallo e pavimento marrone
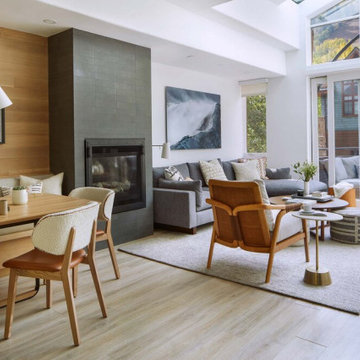
Our Boulder studio designed this stunning townhome to make it bright, airy, and pleasant. We used whites, greys, and wood tones to create a classic, sophisticated feel. We gave the kitchen a stylish refresh to make it a relaxing space for cooking, dining, and gathering.
The entry foyer is both elegant and practical with leather and brass accents with plenty of storage space below the custom floating bench to easily tuck away those boots. Soft furnishings and elegant decor throughout the house add a relaxed, charming touch.
---
Joe McGuire Design is an Aspen and Boulder interior design firm bringing a uniquely holistic approach to home interiors since 2005.
For more about Joe McGuire Design, see here: https://www.joemcguiredesign.com/
To learn more about this project, see here:
https://www.joemcguiredesign.com/summit-townhome
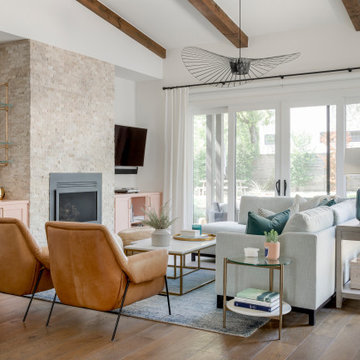
Our Austin interior design studio used a mix of pastel-colored furnishings juxtaposed with interesting wall treatments and metal accessories to give this home a family-friendly yet chic look.
---
Project designed by Sara Barney’s Austin interior design studio BANDD DESIGN. They serve the entire Austin area and its surrounding towns, with an emphasis on Round Rock, Lake Travis, West Lake Hills, and Tarrytown.
For more about BANDD DESIGN, visit here: https://bandddesign.com/
To learn more about this project, visit here:
https://bandddesign.com/elegant-comfortable-family-friendly-austin-interiors/
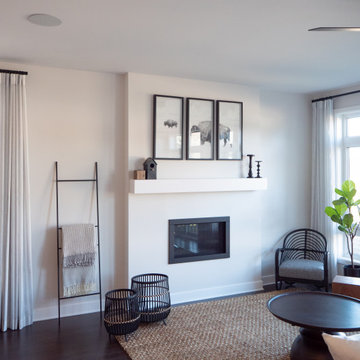
Immagine di un soggiorno moderno di medie dimensioni e aperto con sala formale, pareti bianche, camino classico, cornice del camino in metallo e pavimento marrone
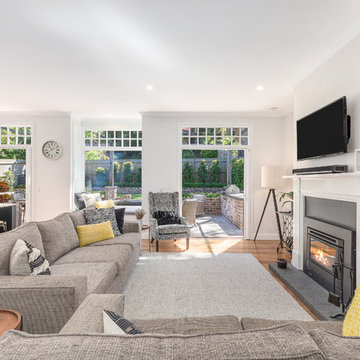
New Extension to the rear of the home, creating a large open plan living, kitchen, dining room. Cosy in winter with the central wood fire and easily opens to the outdoors in the warmer weather.
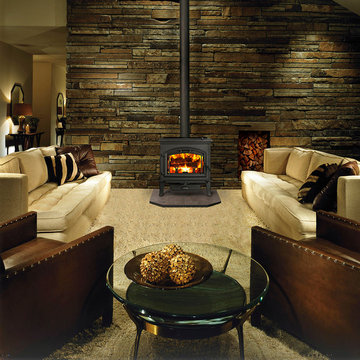
Immagine di un soggiorno rustico di medie dimensioni e chiuso con sala formale, pareti marroni, moquette, stufa a legna, cornice del camino in metallo, nessuna TV e pavimento beige
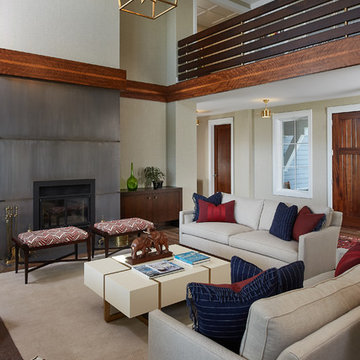
This sunny design aims to capture amazing views as well as every ray of sunlight throughout the day. Architectural accents of the past give this modern barn-inspired design a historical look and importance. Custom details enhance both the exterior and interior, giving this home real curb appeal. Decorative brackets and large windows surround the main entrance, welcoming friends and family to the handsome board and batten exterior, which also features a solid stone foundation, varying symmetrical roof lines with interesting pitches, trusses, and a charming cupola over the garage.
An ARDA for Published Designs goes to
Visbeen Architects, Inc.
Designers: Visbeen Architects, Inc. with Vision Interiors by Visbeen
From: East Grand Rapids, Michigan
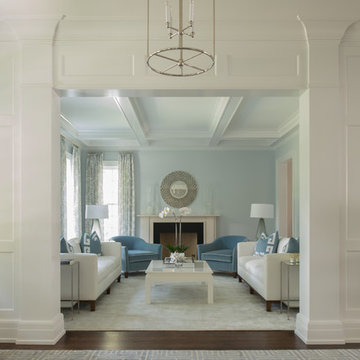
Idee per un soggiorno di medie dimensioni e aperto con sala formale, pareti blu, parquet scuro, camino classico, cornice del camino in metallo, nessuna TV e pavimento bianco
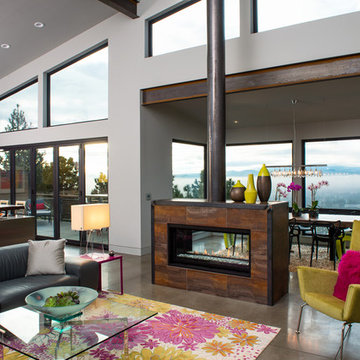
Steve Tague
Ispirazione per un soggiorno contemporaneo aperto e di medie dimensioni con sala formale, pavimento in cemento, camino bifacciale, cornice del camino in metallo, pareti bianche e TV a parete
Ispirazione per un soggiorno contemporaneo aperto e di medie dimensioni con sala formale, pavimento in cemento, camino bifacciale, cornice del camino in metallo, pareti bianche e TV a parete
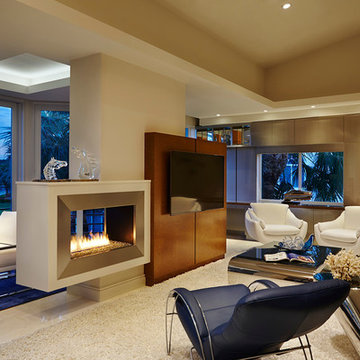
Brantley Photography, Living Room
Project Featured in Florida Design 25th Anniversary Edition
Idee per un soggiorno minimal aperto con sala formale, pareti beige, camino bifacciale, cornice del camino in metallo, TV a parete e pavimento in marmo
Idee per un soggiorno minimal aperto con sala formale, pareti beige, camino bifacciale, cornice del camino in metallo, TV a parete e pavimento in marmo
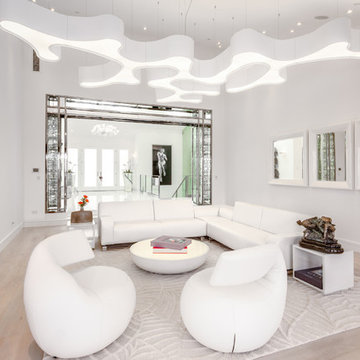
Tamara Leigh Photography
Ispirazione per un soggiorno design chiuso con sala formale, pareti bianche, parquet chiaro, camino lineare Ribbon, cornice del camino in metallo e TV a parete
Ispirazione per un soggiorno design chiuso con sala formale, pareti bianche, parquet chiaro, camino lineare Ribbon, cornice del camino in metallo e TV a parete
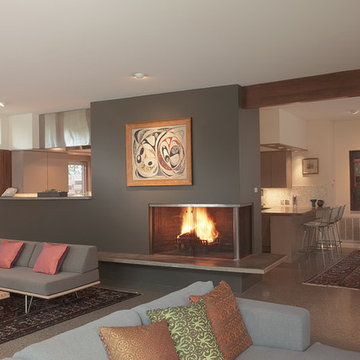
Photo Credit: Coles Hairston
Esempio di un grande soggiorno minimalista aperto con camino classico, sala formale, pareti grigie, pavimento in cemento, cornice del camino in metallo, nessuna TV e tappeto
Esempio di un grande soggiorno minimalista aperto con camino classico, sala formale, pareti grigie, pavimento in cemento, cornice del camino in metallo, nessuna TV e tappeto
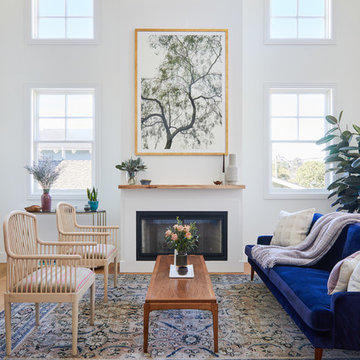
Designer- Mandy Cheng
Foto di un soggiorno costiero di medie dimensioni con sala formale, pareti bianche, parquet chiaro, camino lineare Ribbon, cornice del camino in metallo, nessuna TV e tappeto
Foto di un soggiorno costiero di medie dimensioni con sala formale, pareti bianche, parquet chiaro, camino lineare Ribbon, cornice del camino in metallo, nessuna TV e tappeto
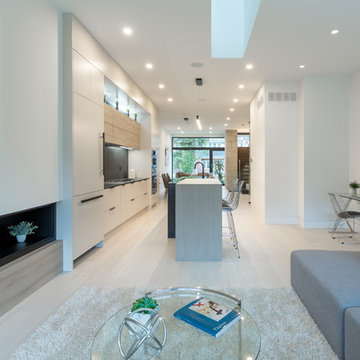
Immagine di un soggiorno moderno aperto e di medie dimensioni con sala formale, pareti bianche, parquet chiaro, camino lineare Ribbon, cornice del camino in metallo, TV a parete e pavimento beige
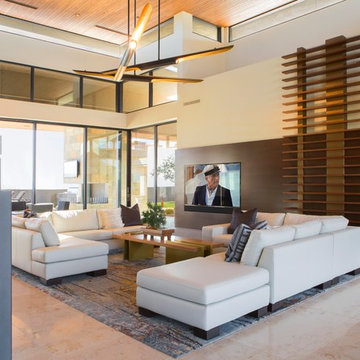
Anita Lang - IMI Design - Scottsdale, AZ
Esempio di un grande soggiorno design aperto con sala formale, pareti beige, pavimento in pietra calcarea, camino sospeso, cornice del camino in metallo e pavimento beige
Esempio di un grande soggiorno design aperto con sala formale, pareti beige, pavimento in pietra calcarea, camino sospeso, cornice del camino in metallo e pavimento beige
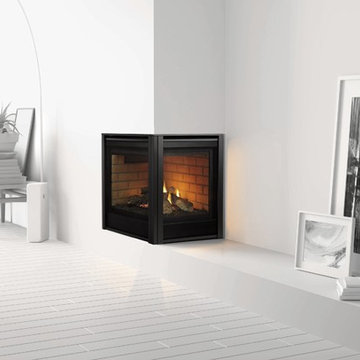
Esempio di un soggiorno minimalista di medie dimensioni e aperto con sala formale, pareti bianche, parquet chiaro, cornice del camino in metallo, pavimento grigio e camino ad angolo
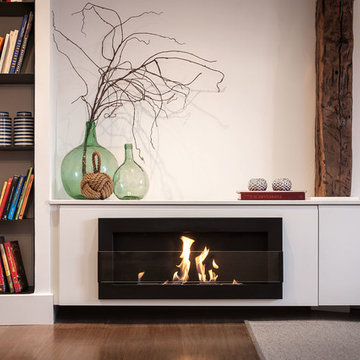
Ispirazione per un soggiorno stile rurale di medie dimensioni e aperto con camino lineare Ribbon, cornice del camino in metallo, sala formale, pareti bianche, pavimento in legno massello medio e parete attrezzata
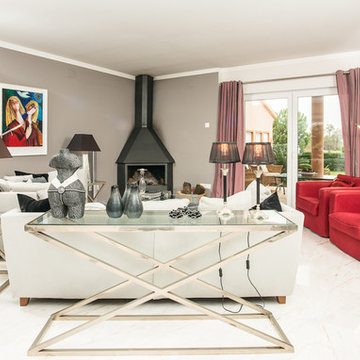
Selección de diversas casas situadas en el Empordà
Esempio di un grande soggiorno rustico aperto con sala formale, pavimento in marmo, camino ad angolo, cornice del camino in metallo, TV autoportante e pareti grigie
Esempio di un grande soggiorno rustico aperto con sala formale, pavimento in marmo, camino ad angolo, cornice del camino in metallo, TV autoportante e pareti grigie
Living con sala formale e cornice del camino in metallo - Foto e idee per arredare
5


