Living con sala formale e cornice del camino in cemento - Foto e idee per arredare
Filtra anche per:
Budget
Ordina per:Popolari oggi
141 - 160 di 3.411 foto
1 di 3
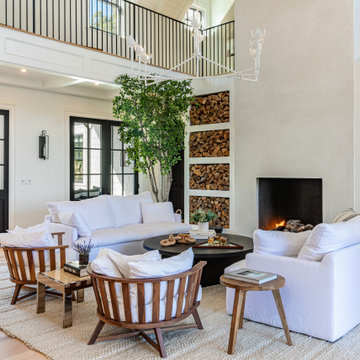
Malibu, California traditional coastal home.
Architecture by Burdge Architects.
Recently reimagined by Saffron Case Homes.
Immagine di un grande soggiorno stile marinaro aperto con sala formale, pareti bianche, parquet chiaro, camino classico, cornice del camino in cemento, nessuna TV, pavimento marrone e soffitto a volta
Immagine di un grande soggiorno stile marinaro aperto con sala formale, pareti bianche, parquet chiaro, camino classico, cornice del camino in cemento, nessuna TV, pavimento marrone e soffitto a volta
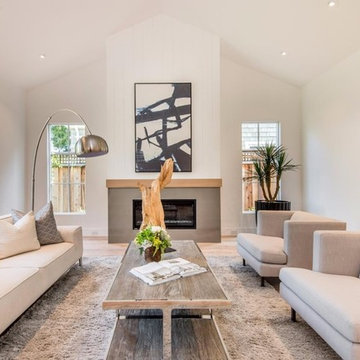
Ispirazione per un grande soggiorno moderno aperto con sala formale, pareti bianche, parquet chiaro, camino lineare Ribbon, cornice del camino in cemento, nessuna TV e pavimento beige
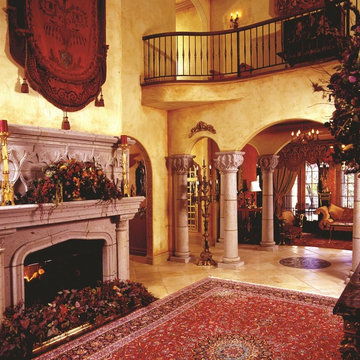
Ispirazione per un grande soggiorno vittoriano aperto con sala formale, pareti beige, pavimento con piastrelle in ceramica, camino classico, cornice del camino in cemento e nessuna TV
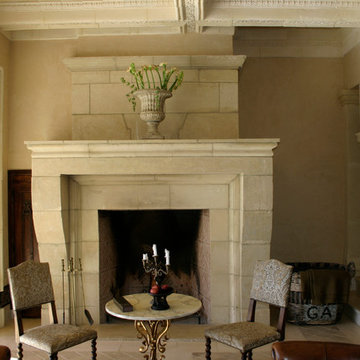
Immagine di un grande soggiorno mediterraneo aperto con sala formale, pareti beige, pavimento in cemento, camino classico, cornice del camino in cemento e nessuna TV
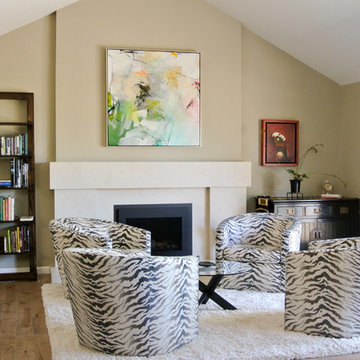
Our clients had a very traditional style and requested a fresher, more modern design for their design.
The major architectural detail we performed on this job was redesigning the major, domineering arched fireplace into a more modern and simple fireplace with a fabricated limestone slab.
More subtle details include taking out the outdated carpet and putting in contemporary hardwood flooring. We also designed two separate seating areas, one for intimate conversation and another for an entertainment area. For these seating areas, we commissioned custom furniture to fully tailor the area for our client's space.
In the dining area, we provided an updated color palette to accentuate the architectural elements of the ceiling and selected furniture from there that provided a great cohesive look for the room.

Gorgeous living room with shades of grey, white black and pops of colorful art. Werner Straube Photography
Foto di un grande soggiorno tradizionale chiuso con sala formale, pareti grigie, camino classico, parquet scuro, cornice del camino in cemento, nessuna TV, pavimento marrone e soffitto ribassato
Foto di un grande soggiorno tradizionale chiuso con sala formale, pareti grigie, camino classico, parquet scuro, cornice del camino in cemento, nessuna TV, pavimento marrone e soffitto ribassato
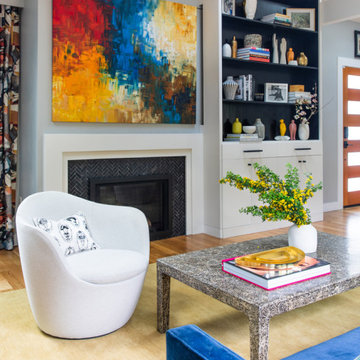
This smart home was designed by our Oakland studio with bright color, striking artwork, and sleek furniture.
---
Designed by Oakland interior design studio Joy Street Design. Serving Alameda, Berkeley, Orinda, Walnut Creek, Piedmont, and San Francisco.
For more about Joy Street Design, click here:
https://www.joystreetdesign.com/
To learn more about this project, click here:
https://www.joystreetdesign.com/portfolio/oakland-urban-tree-house

Foto di un piccolo soggiorno nordico chiuso con sala formale, pareti blu, pavimento in laminato, camino bifacciale, cornice del camino in cemento, TV a parete, pavimento marrone e soffitto ribassato
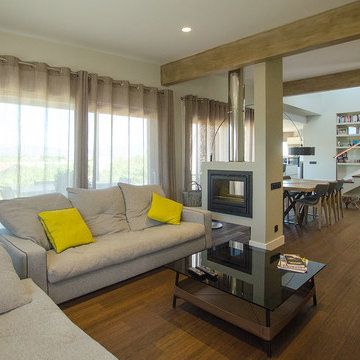
Salón con vigas vistas y chimenea en espacio recogido pero abierto a comedor y cocina.
Esempio di un soggiorno moderno di medie dimensioni e aperto con sala formale, pareti beige, pavimento in legno massello medio, camino bifacciale, cornice del camino in cemento, TV autoportante e pavimento marrone
Esempio di un soggiorno moderno di medie dimensioni e aperto con sala formale, pareti beige, pavimento in legno massello medio, camino bifacciale, cornice del camino in cemento, TV autoportante e pavimento marrone

Description: In early 1994, the architects began work on the project and while in construction (demolition, grading and foundations) the owner, due to circumstances beyond his control, halted all construction of the project. Seven years later the owner returned to the architects and asked them to complete the partially constructed house. Due to code changes, city ordinances and a wide variety of obstacles it was determined that the house was unable to be completed as originally designed.
After much consideration the client asked the architect if it were possible to alter/remodel the partially constructed house, which was a remodel/addition to a 1970’s ranch style house, into a project that fit into current zoning and structural codes. The owner also requested that the house’s footprint and partially constructed foundations remain to avoid the need for further entitlements and delays on an already long overdue and difficult hillside site.
The architects’ main challenge was how to alter the design that reflected an outdated philosophical approach to architecture that was nearly a decade old. How could the house be re-conceived reflecting the architect and client’s maturity on a ten-year-old footprint?
The answer was to remove almost all of the previously proposed existing interior walls and transform the existing footprint into a pavilion-like structure that allows the site to in a sense “pass through the house”. This allowed the client to take better advantage of a limited and restricted building area while capturing extraordinary panoramic views of the San Fernando Valley and Hollywood Hills. Large 22-foot high custom sliding glass doors allow the interior and exterior to become one. Even the studio is separated from the house and connected only by an exterior bridge. Private spaces are treated as loft-like spaces capturing volume and views while maintaining privacy.
Limestone floors extend from inside to outside and into the lap pool that runs the entire length of the house creating a horizon line at the edge of the view. Other natural materials such as board formed concrete, copper, steel and cherry provides softness to the objects that seem to float within the interior volume. By placing objects and materials "outside the frame," a new frame of reference deepens our sense of perception. Art does not reproduce what we see; rather it makes us see.
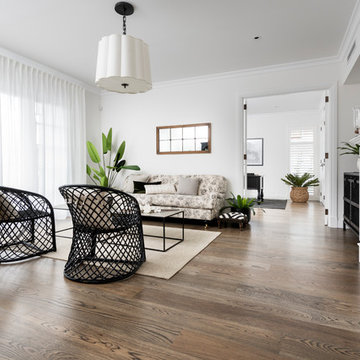
Immagine di un grande soggiorno classico aperto con sala formale, pareti bianche, parquet scuro, camino classico, cornice del camino in cemento e pavimento marrone
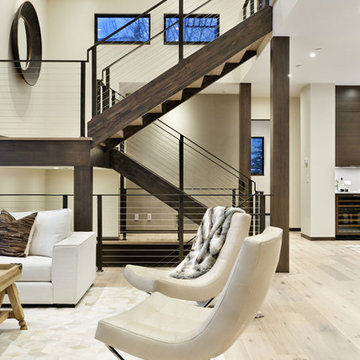
Immagine di un grande soggiorno contemporaneo aperto con sala formale, pareti bianche, parquet chiaro, camino bifacciale, cornice del camino in cemento, TV a parete e pavimento beige
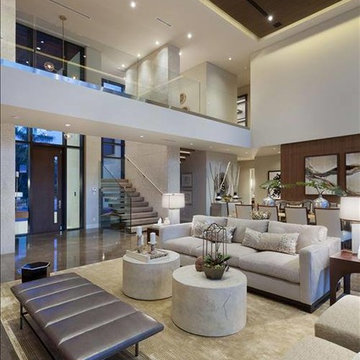
Foto di un soggiorno minimal di medie dimensioni e aperto con sala formale, pareti bianche, pavimento in gres porcellanato, cornice del camino in cemento e pavimento marrone
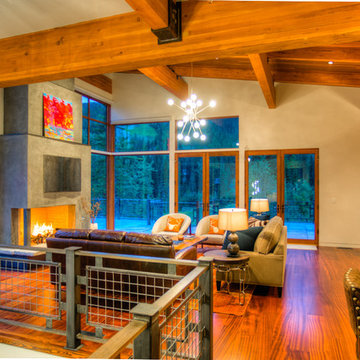
Modern ski chalet with walls of windows to enjoy the mountainous view provided of this ski-in ski-out property. Formal and casual living room areas allow for flexible entertaining.
Construction - Bear Mountain Builders
Interiors - Hunter & Company
Photos - Gibeon Photography
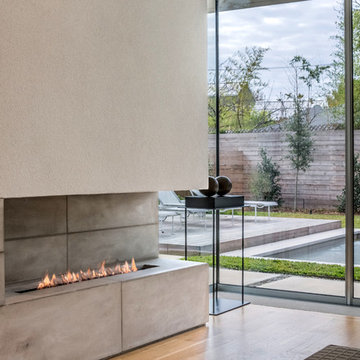
The G Series by European Home is a natural gas burner that can be used in custom built or pre-existing fireplaces. In this photo, a custom concrete hearth featuring the G Series burner. The perfect example of an idea coming into practice, yielding gorgeous results.
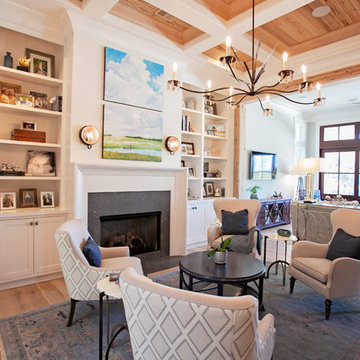
Abby Caroline Photography
Foto di un grande soggiorno chic aperto con sala formale, pareti bianche, pavimento in legno massello medio, camino classico, cornice del camino in cemento e nessuna TV
Foto di un grande soggiorno chic aperto con sala formale, pareti bianche, pavimento in legno massello medio, camino classico, cornice del camino in cemento e nessuna TV
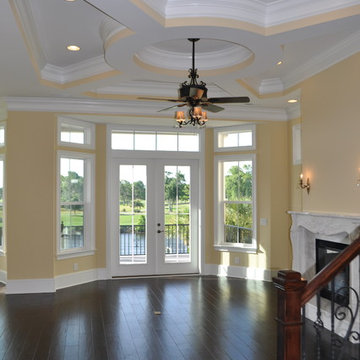
Ispirazione per un grande soggiorno chic aperto con sala formale, pareti gialle, parquet scuro, camino classico, cornice del camino in cemento e pavimento marrone
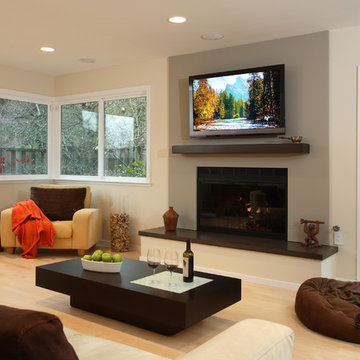
Wanting to update the original stone-clad, wood-burning fireplace in their Family Room, the client requested a sleek new design that would match her remodeled contemporary kitchen. After removing the stone, a new energy-efficient gas insert was installed, and above it, a flat panel television. A contrasting quartz hearth and a cantilevered concrete mantle were dramatic and long-lasting touches that completed this project.
Photo by: Douglas Johnson Photography

This wire-brushed, robust cocoa design features perfectly balanced undertones and a healthy amount of variation for a classic look that grounds every room. With the Modin Collection, we have raised the bar on luxury vinyl plank. The result is a new standard in resilient flooring. Modin offers true embossed in register texture, a low sheen level, a rigid SPC core, an industry-leading wear layer, and so much more.
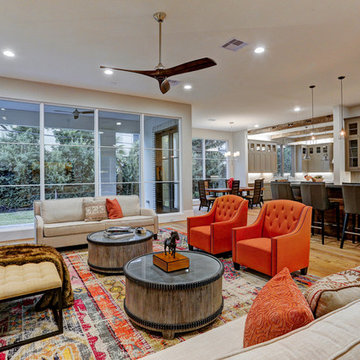
Ispirazione per un soggiorno design aperto con sala formale, pareti grigie, pavimento in compensato, camino lineare Ribbon, cornice del camino in cemento, nessuna TV e pavimento beige
Living con sala formale e cornice del camino in cemento - Foto e idee per arredare
8


