Living con sala formale e carta da parati - Foto e idee per arredare
Filtra anche per:
Budget
Ordina per:Popolari oggi
101 - 120 di 1.806 foto
1 di 3
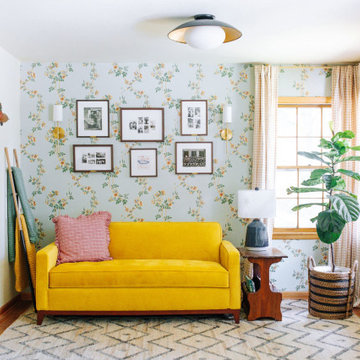
Esempio di un soggiorno country di medie dimensioni e aperto con sala formale, pareti blu e carta da parati

畳敷きのリビングは床座となり天井高さが際立ちます。デッキと室内は同じ高さとし室内から屋外の連続感を作りました。
Esempio di un piccolo soggiorno aperto con sala formale, pavimento in tatami, TV a parete, pavimento marrone, travi a vista, carta da parati e pareti verdi
Esempio di un piccolo soggiorno aperto con sala formale, pavimento in tatami, TV a parete, pavimento marrone, travi a vista, carta da parati e pareti verdi
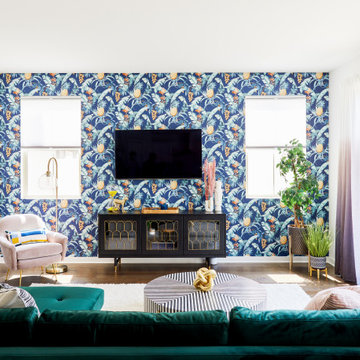
Keeping consistent with the theme we wanted to make sure this room was the showstopper. The focus of the room besides the green velvet sofa is the blue, green and gold pineapple wallpaper. Throughout the space we incorporated a mix of pattern, geometric shapes, and other whimsical pieces.
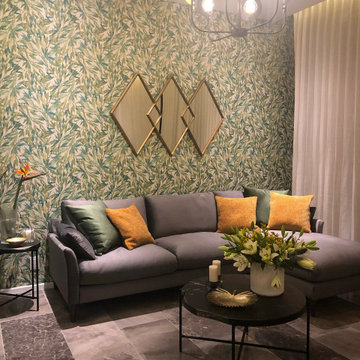
Idee per un soggiorno di medie dimensioni e stile loft con sala formale, pareti verdi, TV a parete e carta da parati
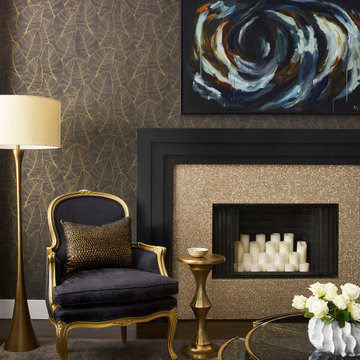
A moody living space filled with luxurious textures, right colors and accents of brass. An antique chair given a new life with modern upholstery and brass frame net to a floor lamp, created a perfect reading nook.
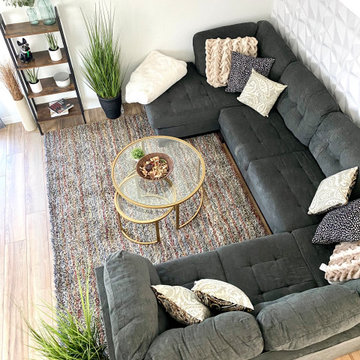
Picking 5 colors and sticking to it is the way to go to create a cohesive, calm space. The colors here were grey, green, gold, brown, & black. Faux plants really liven a space, as do many throw pillows. Don't be afraid to cover the couch. The more the cozier!

Foto di un soggiorno classico aperto con sala formale, pareti rosa, pavimento in legno massello medio, camino classico, nessuna TV, pavimento marrone e carta da parati

We created bright and airy living room with neutral colour scheme for the living room for our Belgravia Project.
Foto di un grande soggiorno classico chiuso con sala formale, pareti beige, TV a parete, carta da parati, parquet chiaro, camino classico, cornice del camino in pietra, pavimento marrone e soffitto ribassato
Foto di un grande soggiorno classico chiuso con sala formale, pareti beige, TV a parete, carta da parati, parquet chiaro, camino classico, cornice del camino in pietra, pavimento marrone e soffitto ribassato

Projet livré fin novembre 2022, budget tout compris 100 000 € : un appartement de vieille dame chic avec seulement deux chambres et des prestations datées, à transformer en appartement familial de trois chambres, moderne et dans l'esprit Wabi-sabi : épuré, fonctionnel, minimaliste, avec des matières naturelles, de beaux meubles en bois anciens ou faits à la main et sur mesure dans des essences nobles, et des objets soigneusement sélectionnés eux aussi pour rappeler la nature et l'artisanat mais aussi le chic classique des ambiances méditerranéennes de l'Antiquité qu'affectionnent les nouveaux propriétaires.
La salle de bain a été réduite pour créer une cuisine ouverte sur la pièce de vie, on a donc supprimé la baignoire existante et déplacé les cloisons pour insérer une cuisine minimaliste mais très design et fonctionnelle ; de l'autre côté de la salle de bain une cloison a été repoussée pour gagner la place d'une très grande douche à l'italienne. Enfin, l'ancienne cuisine a été transformée en chambre avec dressing (à la place de l'ancien garde manger), tandis qu'une des chambres a pris des airs de suite parentale, grâce à une grande baignoire d'angle qui appelle à la relaxation.
Côté matières : du noyer pour les placards sur mesure de la cuisine qui se prolongent dans la salle à manger (avec une partie vestibule / manteaux et chaussures, une partie vaisselier, et une partie bibliothèque).
On a conservé et restauré le marbre rose existant dans la grande pièce de réception, ce qui a grandement contribué à guider les autres choix déco ; ailleurs, les moquettes et carrelages datés beiges ou bordeaux ont été enlevés et remplacés par du béton ciré blanc coco milk de chez Mercadier. Dans la salle de bain il est même monté aux murs dans la douche !
Pour réchauffer tout cela : de la laine bouclette, des tapis moelleux ou à l'esprit maison de vanaces, des fibres naturelles, du lin, de la gaze de coton, des tapisseries soixante huitardes chinées, des lampes vintage, et un esprit revendiqué "Mad men" mêlé à des vibrations douces de finca ou de maison grecque dans les Cyclades...
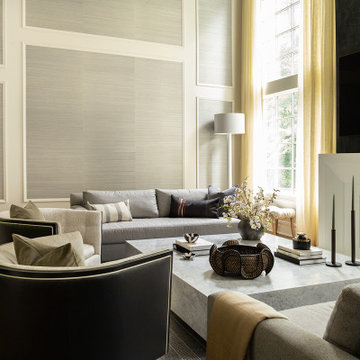
Foto di un soggiorno tradizionale con sala formale, pareti grigie, pavimento in legno massello medio, camino classico, cornice del camino in legno, TV a parete, pavimento marrone e carta da parati
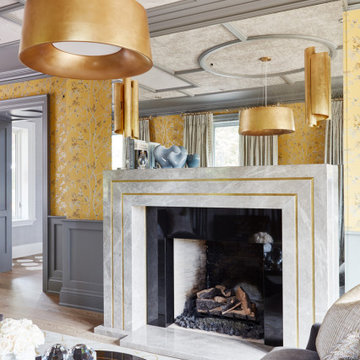
This estate is a transitional home that blends traditional architectural elements with clean-lined furniture and modern finishes. The fine balance of curved and straight lines results in an uncomplicated design that is both comfortable and relaxing while still sophisticated and refined. The red-brick exterior façade showcases windows that assure plenty of light. Once inside, the foyer features a hexagonal wood pattern with marble inlays and brass borders which opens into a bright and spacious interior with sumptuous living spaces. The neutral silvery grey base colour palette is wonderfully punctuated by variations of bold blue, from powder to robin’s egg, marine and royal. The anything but understated kitchen makes a whimsical impression, featuring marble counters and backsplashes, cherry blossom mosaic tiling, powder blue custom cabinetry and metallic finishes of silver, brass, copper and rose gold. The opulent first-floor powder room with gold-tiled mosaic mural is a visual feast.
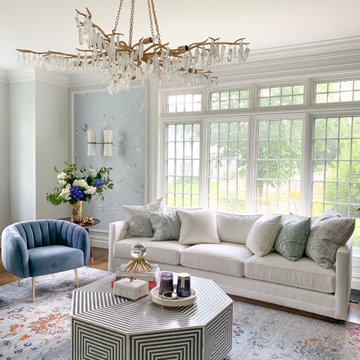
In order to create a symmetrical visual effect our designers used wall accents, like well-placed sconces and wallpaper set into custom picture frame molding, on both sides in order to make the space appear symmetrical and equal despite the size differences. This balancing effect, paired with the octagonal grey-and-white bone and resin inlay coffee table, capiz shell cabinet, and customized white velvet sofa, made the space feel fit for a movie star from the golden age of Hollywood!
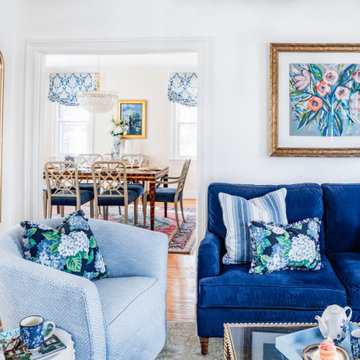
Time to relax in this cozy living room! The blue velvet sofa is the perfect place for an afternoon nap, while the blue and white swivel chairs are everyone's favorite place to sit! The custom artwork by CL Rennie adds a fun pop of color, and the large wall mirror reflects the beauty and light throughout the room.

Victorian terrace living/dining room with traditional style horseshoe fireplace, feature wallpaper wall and white shutters
Immagine di un soggiorno vittoriano di medie dimensioni e aperto con sala formale, pavimento in legno massello medio, camino classico, cornice del camino in legno, TV autoportante, pavimento marrone, carta da parati e pareti beige
Immagine di un soggiorno vittoriano di medie dimensioni e aperto con sala formale, pavimento in legno massello medio, camino classico, cornice del camino in legno, TV autoportante, pavimento marrone, carta da parati e pareti beige
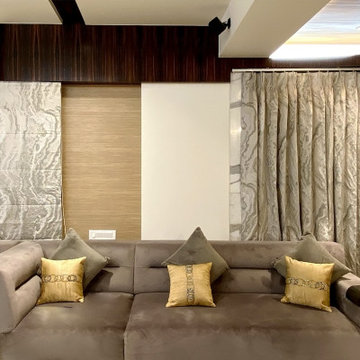
Ispirazione per un grande soggiorno minimal aperto con sala formale, pareti bianche, pavimento in marmo, nessun camino, TV a parete, pavimento bianco, soffitto ribassato e carta da parati

Immagine di un soggiorno classico aperto con sala formale, moquette, camino bifacciale, cornice del camino in cemento, nessuna TV, pavimento grigio, travi a vista e carta da parati
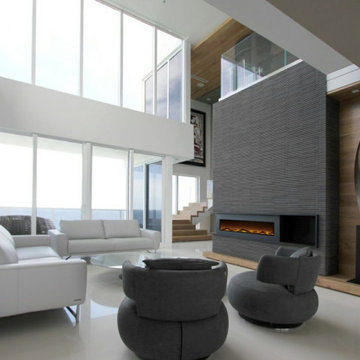
As one of the most exclusive PH is Sunny Isles, this unit is been tailored to satisfied all needs of modern living.
Foto di un grande soggiorno moderno aperto con sala formale, pareti bianche, pavimento in gres porcellanato, camino ad angolo, cornice del camino in pietra, nessuna TV, pavimento bianco, soffitto in legno e carta da parati
Foto di un grande soggiorno moderno aperto con sala formale, pareti bianche, pavimento in gres porcellanato, camino ad angolo, cornice del camino in pietra, nessuna TV, pavimento bianco, soffitto in legno e carta da parati
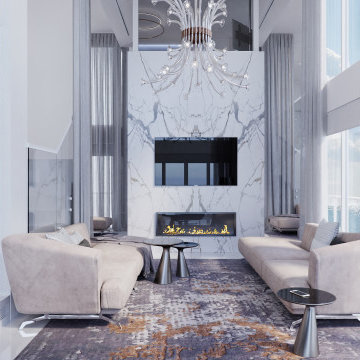
Immagine di un soggiorno design di medie dimensioni e stile loft con sala formale, pareti bianche, pavimento in gres porcellanato, camino sospeso, cornice del camino in pietra, TV a parete, pavimento bianco e carta da parati
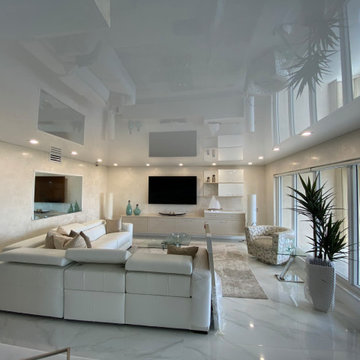
High Gloss Stretch Ceilings are sheets of PVC ceiling that are stretched over aluminum railings. Check out how cool they look!
Ispirazione per un soggiorno chic di medie dimensioni e aperto con sala formale, pareti bianche, pavimento in marmo, TV a parete, pavimento bianco, soffitto in carta da parati e carta da parati
Ispirazione per un soggiorno chic di medie dimensioni e aperto con sala formale, pareti bianche, pavimento in marmo, TV a parete, pavimento bianco, soffitto in carta da parati e carta da parati
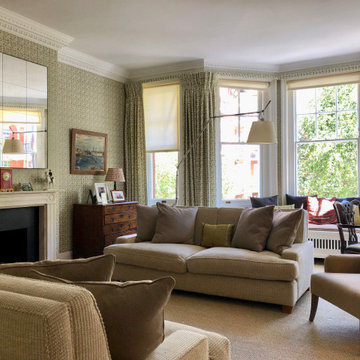
Drawing room looking into the canted bay window which is fitted with a built in window seat which we originally designed in 1991.
Esempio di un soggiorno bohémian di medie dimensioni e chiuso con sala formale, pareti verdi, moquette, camino classico, cornice del camino in pietra, nessuna TV, pavimento beige e carta da parati
Esempio di un soggiorno bohémian di medie dimensioni e chiuso con sala formale, pareti verdi, moquette, camino classico, cornice del camino in pietra, nessuna TV, pavimento beige e carta da parati
Living con sala formale e carta da parati - Foto e idee per arredare
6


