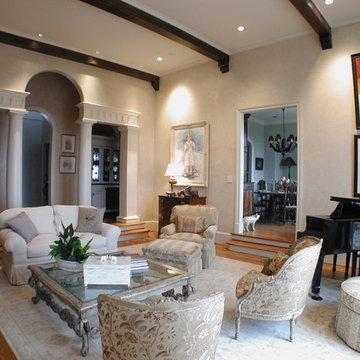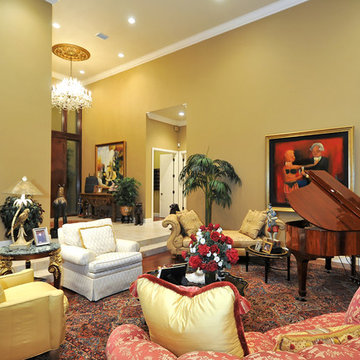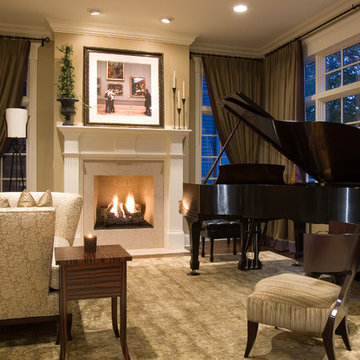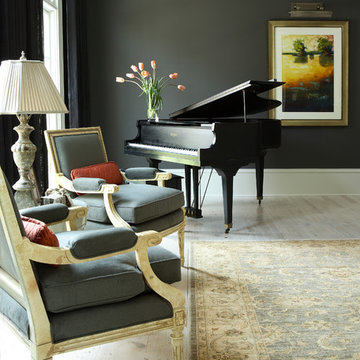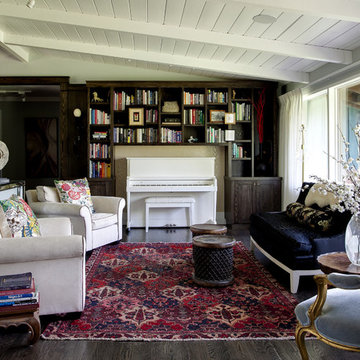Living con sala della musica - Foto e idee per arredare
Filtra anche per:
Budget
Ordina per:Popolari oggi
21 - 40 di 116 foto
1 di 3
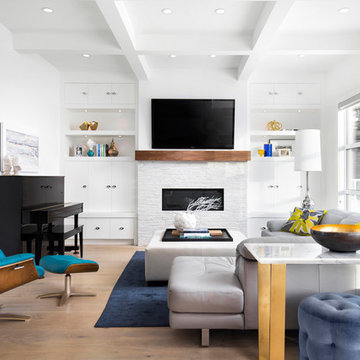
TV Installation Above The Fireplace.
Foto di un soggiorno design di medie dimensioni con pareti bianche, camino lineare Ribbon, cornice del camino in pietra, TV a parete, sala della musica, parquet chiaro e tappeto
Foto di un soggiorno design di medie dimensioni con pareti bianche, camino lineare Ribbon, cornice del camino in pietra, TV a parete, sala della musica, parquet chiaro e tappeto
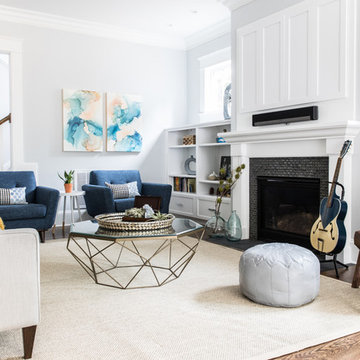
Idee per un soggiorno stile marino di medie dimensioni e aperto con pareti grigie, parquet scuro, camino classico, cornice del camino piastrellata, TV nascosta, sala della musica, pavimento marrone e tappeto
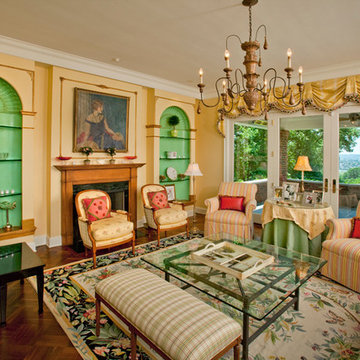
Photos by Robin Victor Goetz/RVGP Inc.
Interior Decorator: Joelle Ragland, Cecitino Home
Foto di un soggiorno chic con sala della musica, pareti beige, parquet scuro, camino classico e tappeto
Foto di un soggiorno chic con sala della musica, pareti beige, parquet scuro, camino classico e tappeto
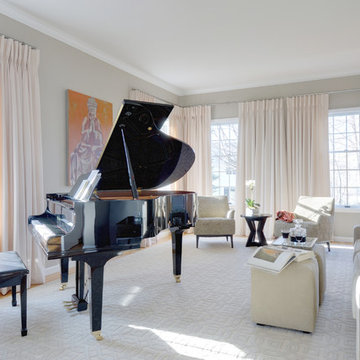
Yale Wagner
Ispirazione per un soggiorno tradizionale di medie dimensioni e aperto con sala della musica, nessuna TV, parquet chiaro, pavimento beige, nessun camino e pareti beige
Ispirazione per un soggiorno tradizionale di medie dimensioni e aperto con sala della musica, nessuna TV, parquet chiaro, pavimento beige, nessun camino e pareti beige

Ispirazione per un ampio soggiorno tradizionale chiuso con sala della musica, pareti grigie, pavimento in legno massello medio, camino classico, cornice del camino piastrellata, nessuna TV e pavimento marrone
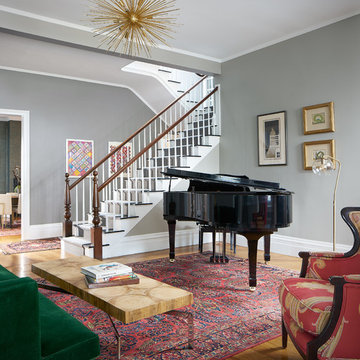
Kim Smith Photo
Esempio di un soggiorno tradizionale aperto con sala della musica, pareti grigie, pavimento in legno massello medio e tappeto
Esempio di un soggiorno tradizionale aperto con sala della musica, pareti grigie, pavimento in legno massello medio e tappeto
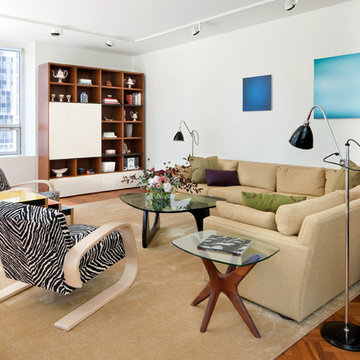
Renovation of a condo in the renowned Museum Tower bldg for a second generation owner looking to update the space for their young family. They desired a look that was comfortable, creating multi functioning spaces for all family members to enjoy, combining the iconic style of mid century modern designs and family heirlooms.
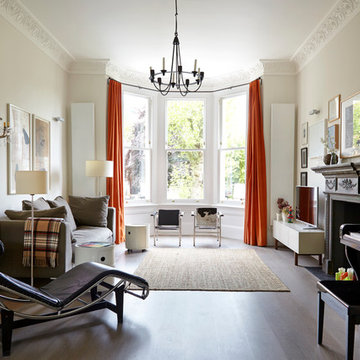
Design: Hannah Atcheson
Photos: David Parmiter
Foto di un soggiorno design con camino classico, cornice del camino in metallo, sala della musica, pareti beige e TV autoportante
Foto di un soggiorno design con camino classico, cornice del camino in metallo, sala della musica, pareti beige e TV autoportante
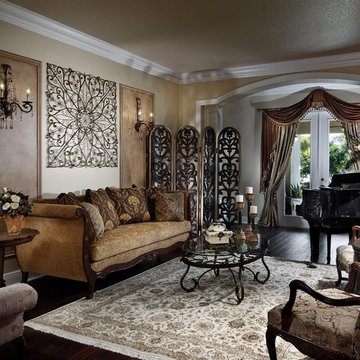
Immagine di un soggiorno vittoriano con sala della musica, pareti beige e tappeto
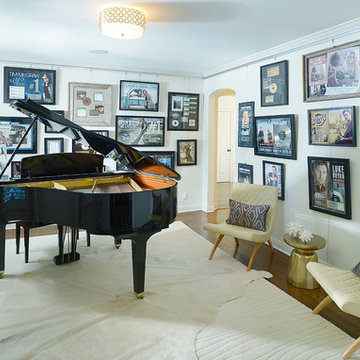
Esempio di un soggiorno classico chiuso con sala della musica, pareti bianche, parquet scuro e tappeto
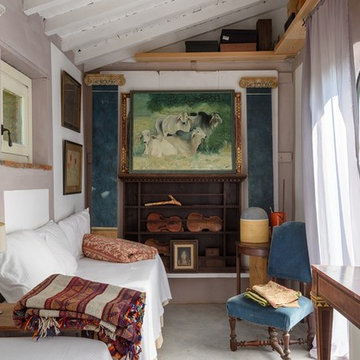
Ispirazione per un soggiorno country con sala della musica, pareti bianche, pavimento in cemento e nessuna TV
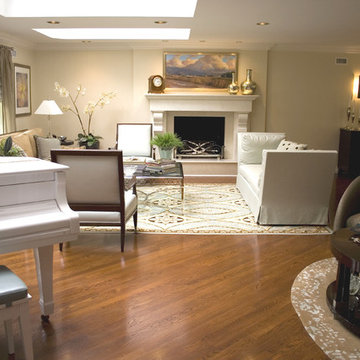
Transitional living room design.
Foto di un grande soggiorno contemporaneo aperto con sala della musica, camino classico, pareti beige, pavimento in legno massello medio, cornice del camino in legno e nessuna TV
Foto di un grande soggiorno contemporaneo aperto con sala della musica, camino classico, pareti beige, pavimento in legno massello medio, cornice del camino in legno e nessuna TV
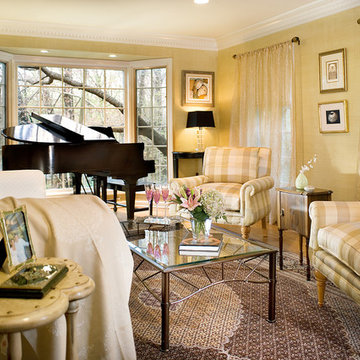
This sun filled living room in western New Jersey became the showcase for a Somerset county estate. The miniature baby grande piano at the end of the room looked over views of the side yard. A lighter pallette of creamy whites and golden yellows was used in the silk covered chairs and the contemporary white sofa. Artwork was the selection used from the private collection of the owners.

The site for this new house was specifically selected for its proximity to nature while remaining connected to the urban amenities of Arlington and DC. From the beginning, the homeowners were mindful of the environmental impact of this house, so the goal was to get the project LEED certified. Even though the owner’s programmatic needs ultimately grew the house to almost 8,000 square feet, the design team was able to obtain LEED Silver for the project.
The first floor houses the public spaces of the program: living, dining, kitchen, family room, power room, library, mudroom and screened porch. The second and third floors contain the master suite, four bedrooms, office, three bathrooms and laundry. The entire basement is dedicated to recreational spaces which include a billiard room, craft room, exercise room, media room and a wine cellar.
To minimize the mass of the house, the architects designed low bearing roofs to reduce the height from above, while bringing the ground plain up by specifying local Carder Rock stone for the foundation walls. The landscape around the house further anchored the house by installing retaining walls using the same stone as the foundation. The remaining areas on the property were heavily landscaped with climate appropriate vegetation, retaining walls, and minimal turf.
Other LEED elements include LED lighting, geothermal heating system, heat-pump water heater, FSA certified woods, low VOC paints and high R-value insulation and windows.
Hoachlander Davis Photography
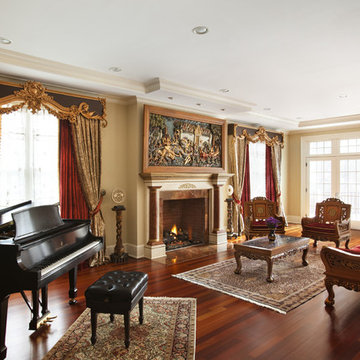
© Robert Granoff
www.robertgranoff.com
http://prestigecustom.com/
Immagine di un soggiorno chic con sala della musica e camino classico
Immagine di un soggiorno chic con sala della musica e camino classico
Living con sala della musica - Foto e idee per arredare
2



