Living con sala della musica - Foto e idee per arredare
Filtra anche per:
Budget
Ordina per:Popolari oggi
1 - 20 di 2.925 foto
1 di 3

A country cottage large open plan living room was given a modern makeover with a mid century twist. Now a relaxed and stylish space for the owners.
Foto di un grande soggiorno minimalista aperto con sala della musica, pareti beige, moquette, stufa a legna, cornice del camino in mattoni, nessuna TV e pavimento beige
Foto di un grande soggiorno minimalista aperto con sala della musica, pareti beige, moquette, stufa a legna, cornice del camino in mattoni, nessuna TV e pavimento beige
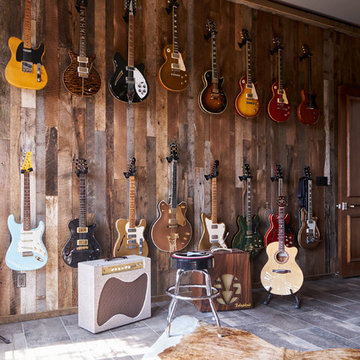
We made a few organizational tweaks to this music room, but it was mostly unchanged.
Design: Wesley-Wayne Interiors
Photo: Stephen Karlisch
Ispirazione per un soggiorno chic di medie dimensioni e aperto con sala della musica, pareti multicolore, pavimento in gres porcellanato e pavimento grigio
Ispirazione per un soggiorno chic di medie dimensioni e aperto con sala della musica, pareti multicolore, pavimento in gres porcellanato e pavimento grigio
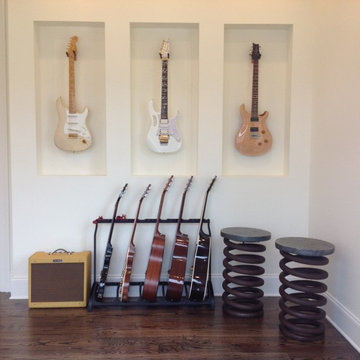
Esempio di un soggiorno tradizionale di medie dimensioni e chiuso con sala della musica, pareti bianche, pavimento in legno massello medio, nessun camino e nessuna TV
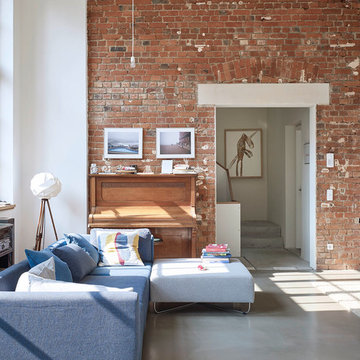
lichtdurchfluteter Wohnbereich
__ Foto: MIchael Moser
Ispirazione per un soggiorno industriale di medie dimensioni con sala della musica, pareti bianche e pavimento in cemento
Ispirazione per un soggiorno industriale di medie dimensioni con sala della musica, pareti bianche e pavimento in cemento

James Lockhart Photgraphy
Tricia McLean Interiors
Ispirazione per un ampio soggiorno tradizionale aperto con sala della musica, pareti grigie, parquet scuro, camino classico e cornice del camino in pietra
Ispirazione per un ampio soggiorno tradizionale aperto con sala della musica, pareti grigie, parquet scuro, camino classico e cornice del camino in pietra
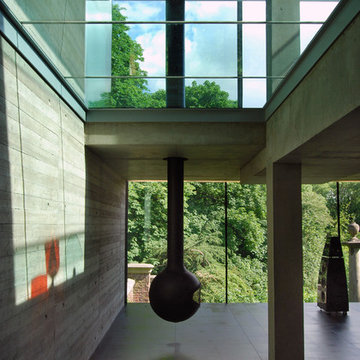
Glass floors, exposed concrete and hanging fireplace.
Photography: Lyndon Douglas
Esempio di un grande soggiorno contemporaneo aperto con sala della musica, nessuna TV, pareti grigie e camino sospeso
Esempio di un grande soggiorno contemporaneo aperto con sala della musica, nessuna TV, pareti grigie e camino sospeso

The living room is connected to the outdoors by telescoping doors that fold into deep pockets.
Ispirazione per un soggiorno moderno aperto e di medie dimensioni con sala della musica, nessuna TV, pareti bianche, pavimento in legno massello medio, camino lineare Ribbon e cornice del camino in intonaco
Ispirazione per un soggiorno moderno aperto e di medie dimensioni con sala della musica, nessuna TV, pareti bianche, pavimento in legno massello medio, camino lineare Ribbon e cornice del camino in intonaco

This new build living room lacked storage and comfort with a large corner sofa dominating the space. The owners were keen to use the space for music practice as well as watching TV and asked us to plan room for a piano in the layout as well as create a stylish storage solution.
We created a large library wall that spans from wall to wall with added LEDs to create some ambience. We replaced the sofa with a soft linen feel fabric and fitted a large chandelier to create a focal point.

View of Living Room, and Family Room beyond.
Esempio di un soggiorno classico di medie dimensioni e chiuso con sala della musica, pareti bianche, pavimento in legno massello medio, camino classico, cornice del camino in pietra, pavimento marrone e pareti in legno
Esempio di un soggiorno classico di medie dimensioni e chiuso con sala della musica, pareti bianche, pavimento in legno massello medio, camino classico, cornice del camino in pietra, pavimento marrone e pareti in legno

Music Room
Karen Palmer Photography
Immagine di un soggiorno chic di medie dimensioni e chiuso con sala della musica, pareti grigie, pavimento marrone, parquet scuro, nessun camino e tappeto
Immagine di un soggiorno chic di medie dimensioni e chiuso con sala della musica, pareti grigie, pavimento marrone, parquet scuro, nessun camino e tappeto
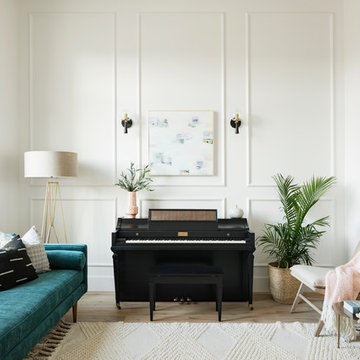
High Res Media
Idee per un grande soggiorno chic aperto con sala della musica, pareti bianche, parquet chiaro, nessun camino, nessuna TV e pavimento beige
Idee per un grande soggiorno chic aperto con sala della musica, pareti bianche, parquet chiaro, nessun camino, nessuna TV e pavimento beige

Knotty pine (solid wood) cabinet built to accommodate a huge record collection along with an amplifier, speakers and a record player.
Designer collaborator: Corinne Gilbert
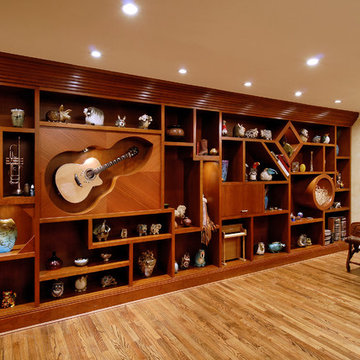
My client wanted some wall units built in so she could display some art pottery that she collects. Her husband plays many musical instruments. Instead of the "same ole, same ole" why not create art with the build in to house the art displayed? The beautiful guitar was trimmed with abalone and turquoise and was beautiful and I thought it should be seen and admired so I created a guitar shaped niche with bookmatched grain surround and spotlight. The shelves were various sizes and shapes to accomodate a variety of artifacts. A couple of feature shapes were also lit.

Our Seattle studio designed this stunning 5,000+ square foot Snohomish home to make it comfortable and fun for a wonderful family of six.
On the main level, our clients wanted a mudroom. So we removed an unused hall closet and converted the large full bathroom into a powder room. This allowed for a nice landing space off the garage entrance. We also decided to close off the formal dining room and convert it into a hidden butler's pantry. In the beautiful kitchen, we created a bright, airy, lively vibe with beautiful tones of blue, white, and wood. Elegant backsplash tiles, stunning lighting, and sleek countertops complete the lively atmosphere in this kitchen.
On the second level, we created stunning bedrooms for each member of the family. In the primary bedroom, we used neutral grasscloth wallpaper that adds texture, warmth, and a bit of sophistication to the space creating a relaxing retreat for the couple. We used rustic wood shiplap and deep navy tones to define the boys' rooms, while soft pinks, peaches, and purples were used to make a pretty, idyllic little girls' room.
In the basement, we added a large entertainment area with a show-stopping wet bar, a large plush sectional, and beautifully painted built-ins. We also managed to squeeze in an additional bedroom and a full bathroom to create the perfect retreat for overnight guests.
For the decor, we blended in some farmhouse elements to feel connected to the beautiful Snohomish landscape. We achieved this by using a muted earth-tone color palette, warm wood tones, and modern elements. The home is reminiscent of its spectacular views – tones of blue in the kitchen, primary bathroom, boys' rooms, and basement; eucalyptus green in the kids' flex space; and accents of browns and rust throughout.
---Project designed by interior design studio Kimberlee Marie Interiors. They serve the Seattle metro area including Seattle, Bellevue, Kirkland, Medina, Clyde Hill, and Hunts Point.
For more about Kimberlee Marie Interiors, see here: https://www.kimberleemarie.com/
To learn more about this project, see here:
https://www.kimberleemarie.com/modern-luxury-home-remodel-snohomish

Esempio di un soggiorno classico di medie dimensioni con sala della musica, pareti verdi, parquet chiaro e nessuna TV
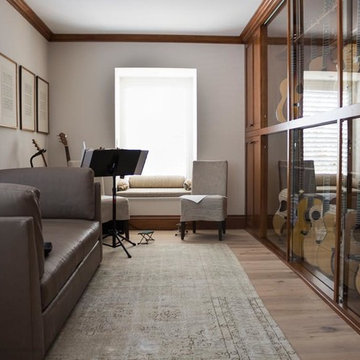
Immagine di un soggiorno tradizionale di medie dimensioni e chiuso con sala della musica, pareti beige, parquet chiaro, nessun camino, nessuna TV e pavimento beige

Photo by Vance Fox showing the dramatic Great Room, which is open to the Kitchen and Dining (not shown) & Rec Loft above. A large sliding glass door wall spills out onto both covered and uncovered terrace areas, for dining, relaxing by the fire or in the sunken spa.
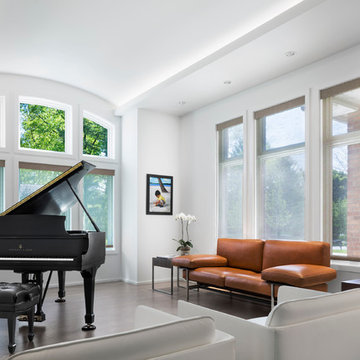
On the exterior, the desire was to weave the home into the fabric of the community, all while paying special attention to meld the footprint of the house into a workable clean, open, and spacious interior free of clutter and saturated in natural light to meet the owner’s simple but yet tasteful lifestyle. The utilization of natural light all while bringing nature’s canvas into the spaces provides a sense of harmony.
Light, shadow and texture bathe each space creating atmosphere, always changing, and blurring the boundaries between the indoor and outdoor space. Color abounds as nature paints the walls. Though they are all white hues of the spectrum, the natural light saturates and glows, all while being reflected off of the beautiful forms and surfaces. Total emersion of the senses engulf the user, greeting them with an ever changing environment.
Style gives way to natural beauty and the home is neither of the past or future, rather it lives in the moment. Stable, grounded and unpretentious the home is understated yet powerful. The environment encourages exploration and an awakening of inner being dispelling convention and accepted norms.
The home encourages mediation embracing principals associated with silent illumination.
If there was one factor above all that guided the design it would be found in a word, truth.
Experience the delight of the creator and enjoy these photos.
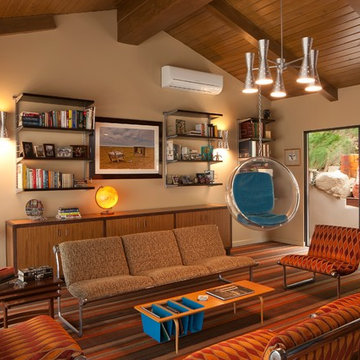
Tom Bonner Photography
Esempio di un soggiorno moderno di medie dimensioni e chiuso con sala della musica, pareti beige, moquette, nessun camino e nessuna TV
Esempio di un soggiorno moderno di medie dimensioni e chiuso con sala della musica, pareti beige, moquette, nessun camino e nessuna TV
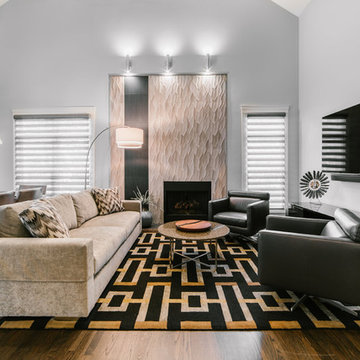
Photo Credit: Ryan Ocasio
Foto di un grande soggiorno contemporaneo aperto con pareti grigie, pavimento in legno massello medio, camino classico, cornice del camino piastrellata, TV a parete, pavimento marrone e sala della musica
Foto di un grande soggiorno contemporaneo aperto con pareti grigie, pavimento in legno massello medio, camino classico, cornice del camino piastrellata, TV a parete, pavimento marrone e sala della musica
Living con sala della musica - Foto e idee per arredare
1


