Living con sala della musica e stufa a legna - Foto e idee per arredare
Filtra anche per:
Budget
Ordina per:Popolari oggi
21 - 40 di 195 foto
1 di 3
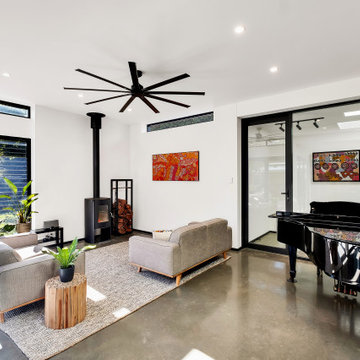
The existing stone wall was retained and new the new addition 'touches' the old.
Ispirazione per un grande soggiorno contemporaneo aperto con pareti bianche, pavimento in cemento, stufa a legna, pavimento grigio e sala della musica
Ispirazione per un grande soggiorno contemporaneo aperto con pareti bianche, pavimento in cemento, stufa a legna, pavimento grigio e sala della musica
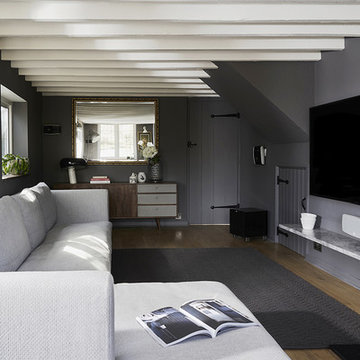
Our second project for this thatched cottage (approx age: 250 years old) was all the reception rooms. The colour palette had been set by the kitchen project and it was our task to create synergy between the rooms but, as one room leads on to another, create distinctive areas. As the relaxing sitting room existed, we could turn the living room into a cinema room, with large TV and 5.1 surround sound system. We chose a darker grey and harmonious colour palette for an optimum viewing scenario.
And, thanks to the length of the room, we were also able to create a nook for listening to music, with interesting artwork and a place for the owner's unique valve amp. Storage needs were solved with mid-century modern sideboards and a bespoke slimline shelf under the TV made from eclipsia marble.
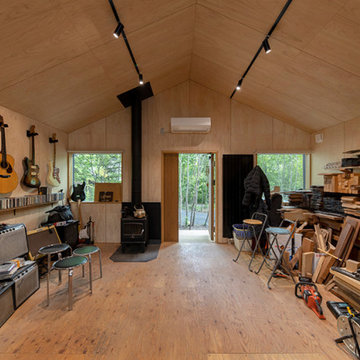
Idee per un soggiorno moderno aperto con sala della musica, pareti bianche, pavimento in legno massello medio, stufa a legna, porta TV ad angolo e soffitto in legno

Custom wood work made from reclaimed wood or lumber harvested from the site. The vigas (log beams) came from a wild fire area. Adobe mud plaster. Recycled maple floor reclaimed from school gym. Locally milled rough-sawn wood ceiling. Adobe brick interior walls are part of the passive solar design.
A design-build project by Sustainable Builders llc of Taos NM. Photo by Thomas Soule of Sustainable Builders llc. Visit sustainablebuilders.net to explore virtual tours of this and other projects.
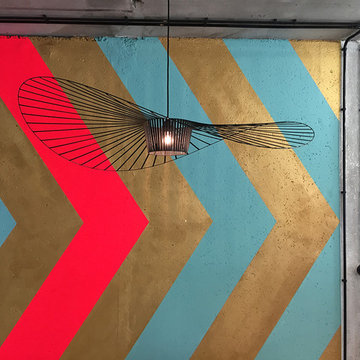
Die Lampe Vertigo ist in den Worten der Designerin eine “Höhlen-Lampe”. Sie ist gleichzeitig himmlisch und grafisch, sie funktioniert sowohl in großen wie in kleinen Räumen, wo sie einen eignen intimen Bereich schafft. Wegen ihrer ultra-leichten Fiberglass Struktur, verbunden mit Bändern aus Polyurethan, bewegt sie sich schon bei einem sanften Luftzug. Durch die geschwungene Form wirkt die Lampe lebendig und fasziniert mit ihrem Schattenspiel.
Vertigo is, in the words of its designer, a “den lamp”. It is simultaneously ethereal and graphic, adapting to both large and small spaces where it creates it’s own intimate space. With its ultra-light fibreglass structure, stretched with velvelty polyurethane ribbons, this pendant lamp fascinates as it comes to life swaying in the soft air currents that surround it.
Größe Ø140xH15cm oder Ø200xH17cm
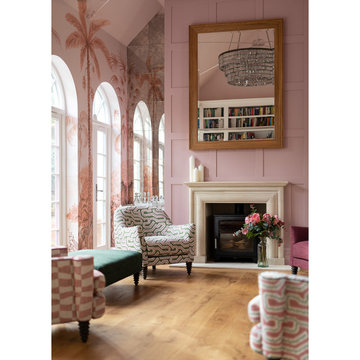
Double height room with arched windows along one wall with views over the garden. Soft pink walls and hand painted wall mural. Crystal chandeliers and patterned upholstery - eclectic mix of texture and pattern
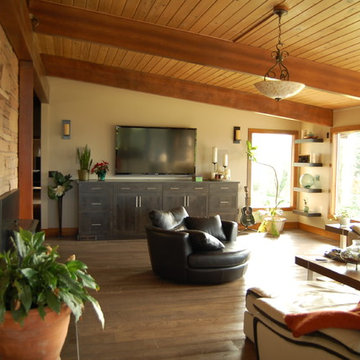
The living room is a beautiful space with a lovely view of two mountains and the river below; the southern sun floods the room. The new hardwood floors unify the room with the rest of the home. The stone on the fireplace surround is original to this mid century modern home.
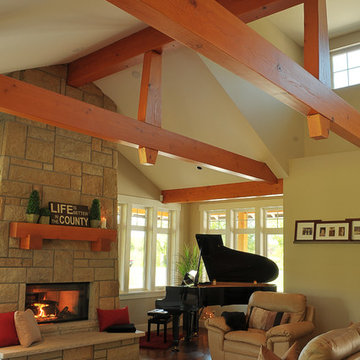
Great room with vaulted ceilings, dormer, acid washed concrete flooring, wood burning floor to ceiling sandstone fireplace with custom fir mantelpiece, and even an alcove for a baby grand!
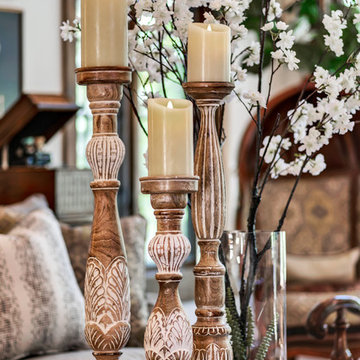
Brad Scott Photography
Esempio di un grande soggiorno stile rurale aperto con cornice del camino in pietra, TV a parete, pavimento marrone, sala della musica, pareti bianche, parquet scuro e stufa a legna
Esempio di un grande soggiorno stile rurale aperto con cornice del camino in pietra, TV a parete, pavimento marrone, sala della musica, pareti bianche, parquet scuro e stufa a legna
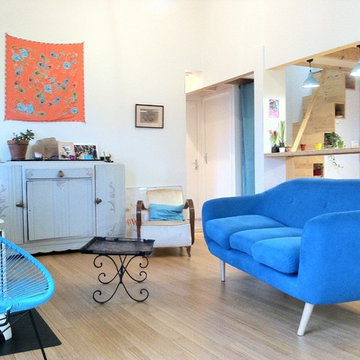
fabienne férec
Ispirazione per un grande soggiorno design aperto con pareti beige, pavimento in bambù, stufa a legna, cornice del camino in metallo e sala della musica
Ispirazione per un grande soggiorno design aperto con pareti beige, pavimento in bambù, stufa a legna, cornice del camino in metallo e sala della musica
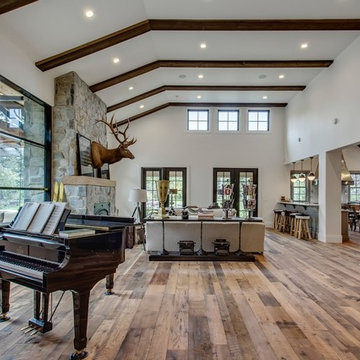
This Expansive Room is divided naturally into a Hearth area and Music Space. Directly off the Kitchen / Dining Room it is the area everyone gathers.
Zoon Media
Zoon Media
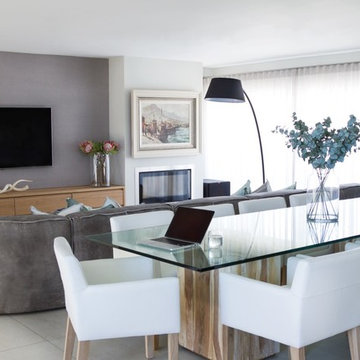
Jumpin the Gun
Immagine di un grande soggiorno design aperto con sala della musica, pareti beige, pavimento in gres porcellanato, stufa a legna, cornice del camino in metallo e TV a parete
Immagine di un grande soggiorno design aperto con sala della musica, pareti beige, pavimento in gres porcellanato, stufa a legna, cornice del camino in metallo e TV a parete
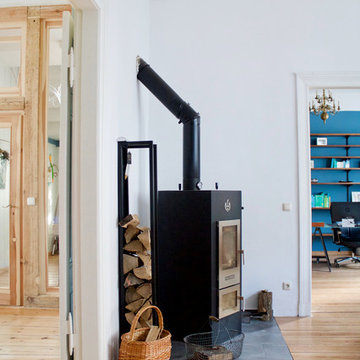
Der wasserführende Kaminofen, der den Wohnbereich im Erdgeschoß beheizt. Im Hintergrund der Durchblick ins Arbeitszimmer, links der Blick übers Esszimmer in den Flur.
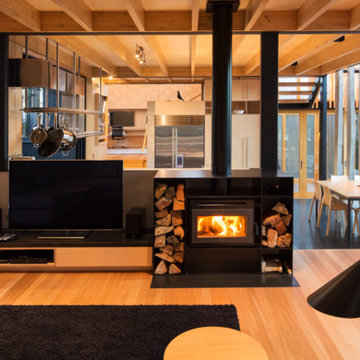
Patrick Reynolds
Esempio di un soggiorno minimal aperto con sala della musica, pavimento in legno massello medio, TV autoportante e stufa a legna
Esempio di un soggiorno minimal aperto con sala della musica, pavimento in legno massello medio, TV autoportante e stufa a legna
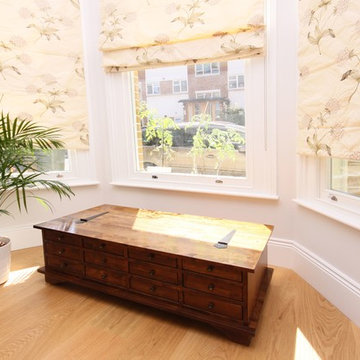
Esempio di un grande soggiorno vittoriano aperto con sala della musica, pareti grigie, parquet chiaro, stufa a legna, cornice del camino in pietra e pavimento marrone
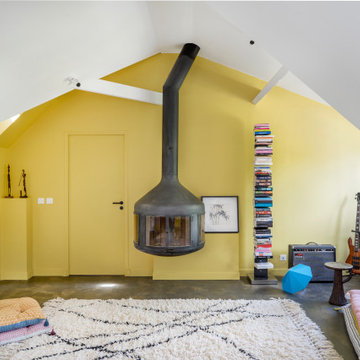
Esempio di un soggiorno design con sala della musica, pareti gialle, stufa a legna, cornice del camino in metallo, pavimento grigio e soffitto a volta
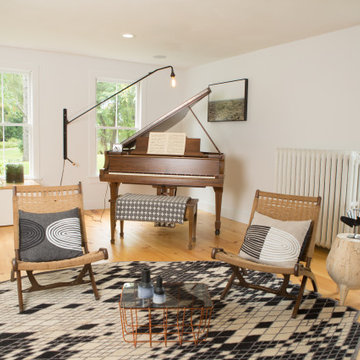
Immagine di un soggiorno country di medie dimensioni e chiuso con sala della musica, pareti bianche, parquet chiaro, stufa a legna, cornice del camino in metallo, nessuna TV e pavimento beige

The Porch House sits perched overlooking a stretch of the Yellowstone River valley. With an expansive view of the majestic Beartooth Mountain Range and its close proximity to renowned fishing on Montana’s Stillwater River you have the beginnings of a great Montana retreat. This structural insulated panel (SIP) home effortlessly fuses its sustainable features with carefully executed design choices into a modest 1,200 square feet. The SIPs provide a robust, insulated envelope while maintaining optimal interior comfort with minimal effort during all seasons. A twenty foot vaulted ceiling and open loft plan aided by proper window and ceiling fan placement provide efficient cross and stack ventilation. A custom square spiral stair, hiding a wine cellar access at its base, opens onto a loft overlooking the vaulted living room through a glass railing with an apparent Nordic flare. The “porch” on the Porch House wraps 75% of the house affording unobstructed views in all directions. It is clad in rusted cold-rolled steel bands of varying widths with patterned steel “scales” at each gable end. The steel roof connects to a 3,600 gallon rainwater collection system in the crawlspace for site irrigation and added fire protection given the remote nature of the site. Though it is quite literally at the end of the road, the Porch House is the beginning of many new adventures for its owners.
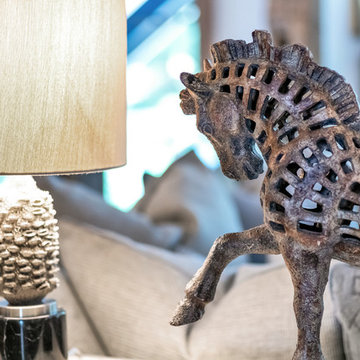
Brad Scott Photography
Foto di un grande soggiorno stile rurale aperto con cornice del camino in pietra, TV a parete, pavimento marrone, sala della musica, pareti bianche, parquet scuro e stufa a legna
Foto di un grande soggiorno stile rurale aperto con cornice del camino in pietra, TV a parete, pavimento marrone, sala della musica, pareti bianche, parquet scuro e stufa a legna
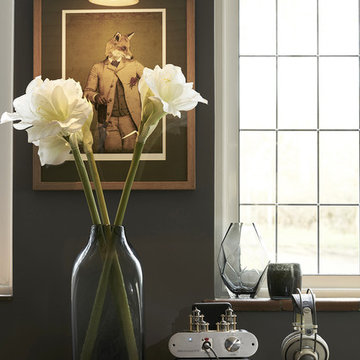
Our second project for this thatched cottage (approx age: 250 years old) was all the reception rooms. The colour palette had been set by the kitchen project and it was our task to create synergy between the rooms but, as one room leads on to another, create distinctive areas. As the relaxing sitting room existed, we could turn the living room into a cinema room, with large TV and 5.1 surround sound system. We chose a darker grey and harmonious colour palette for an optimum viewing scenario.
And, thanks to the length of the room, we were also able to create a nook for listening to music, with interesting artwork and a place for the owner's unique valve amp. Storage needs were solved with mid-century modern sideboards and a bespoke slimline shelf under the TV made from eclipsia marble.
Living con sala della musica e stufa a legna - Foto e idee per arredare
2


