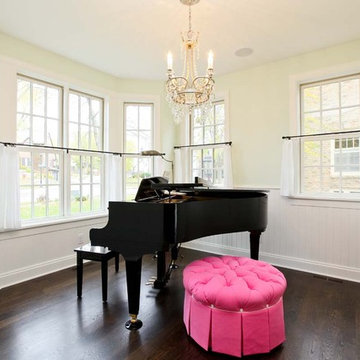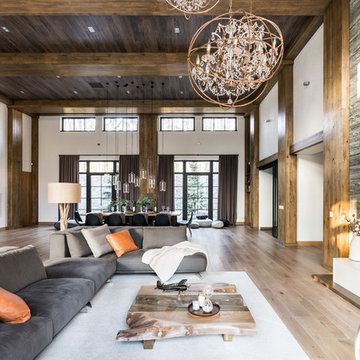Living con sala della musica e pavimento marrone - Foto e idee per arredare
Filtra anche per:
Budget
Ordina per:Popolari oggi
161 - 180 di 2.667 foto
1 di 3

Suzanna Scott
Foto di un soggiorno chic di medie dimensioni e aperto con parquet chiaro, camino classico, cornice del camino in pietra, pavimento marrone, sala della musica, pareti bianche e tappeto
Foto di un soggiorno chic di medie dimensioni e aperto con parquet chiaro, camino classico, cornice del camino in pietra, pavimento marrone, sala della musica, pareti bianche e tappeto
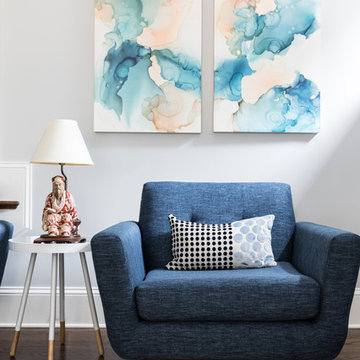
Immagine di un soggiorno stile marinaro di medie dimensioni e aperto con sala della musica, pareti grigie, parquet scuro, camino classico, cornice del camino piastrellata, TV nascosta e pavimento marrone

These clients came to my office looking for an architect who could design their "empty nest" home that would be the focus of their soon to be extended family. A place where the kids and grand kids would want to hang out: with a pool, open family room/ kitchen, garden; but also one-story so there wouldn't be any unnecessary stairs to climb. They wanted the design to feel like "old Pasadena" with the coziness and attention to detail that the era embraced. My sensibilities led me to recall the wonderful classic mansions of San Marino, so I designed a manor house clad in trim Bluestone with a steep French slate roof and clean white entry, eave and dormer moldings that would blend organically with the future hardscape plan and thoughtfully landscaped grounds.
The site was a deep, flat lot that had been half of the old Joan Crawford estate; the part that had an abandoned swimming pool and small cabana. I envisioned a pavilion filled with natural light set in a beautifully planted park with garden views from all sides. Having a one-story house allowed for tall and interesting shaped ceilings that carved into the sheer angles of the roof. The most private area of the house would be the central loggia with skylights ensconced in a deep woodwork lattice grid and would be reminiscent of the outdoor “Salas” found in early Californian homes. The family would soon gather there and enjoy warm afternoons and the wonderfully cool evening hours together.
Working with interior designer Jeffrey Hitchcock, we designed an open family room/kitchen with high dark wood beamed ceilings, dormer windows for daylight, custom raised panel cabinetry, granite counters and a textured glass tile splash. Natural light and gentle breezes flow through the many French doors and windows located to accommodate not only the garden views, but the prevailing sun and wind as well. The graceful living room features a dramatic vaulted white painted wood ceiling and grand fireplace flanked by generous double hung French windows and elegant drapery. A deeply cased opening draws one into the wainscot paneled dining room that is highlighted by hand painted scenic wallpaper and a barrel vaulted ceiling. The walnut paneled library opens up to reveal the waterfall feature in the back garden. Equally picturesque and restful is the view from the rotunda in the master bedroom suite.
Architect: Ward Jewell Architect, AIA
Interior Design: Jeffrey Hitchcock Enterprises
Contractor: Synergy General Contractors, Inc.
Landscape Design: LZ Design Group, Inc.
Photography: Laura Hull

Foto di un grande soggiorno minimal aperto con sala della musica, pareti beige, pavimento in legno massello medio, camino classico, cornice del camino in metallo, nessuna TV e pavimento marrone
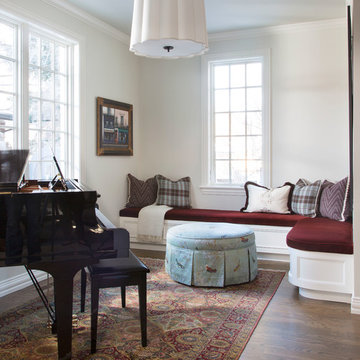
Home Office & Music Room, Emily Minton Redfield
Foto di un soggiorno chic di medie dimensioni e chiuso con pareti bianche, pavimento in legno massello medio, nessun camino, pavimento marrone e sala della musica
Foto di un soggiorno chic di medie dimensioni e chiuso con pareti bianche, pavimento in legno massello medio, nessun camino, pavimento marrone e sala della musica
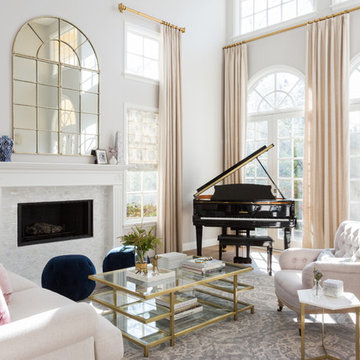
Transitional Living Room with custom drapery to accent the high ceiling and windows.
Ispirazione per un soggiorno chic con sala della musica, pareti bianche, pavimento in legno massello medio, camino classico, cornice del camino in pietra e pavimento marrone
Ispirazione per un soggiorno chic con sala della musica, pareti bianche, pavimento in legno massello medio, camino classico, cornice del camino in pietra e pavimento marrone
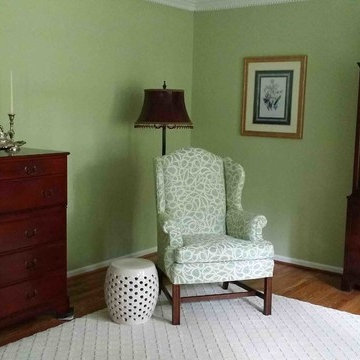
Updated traditional. HIghlight antiques with Sherwin-Williams SW 6422 Shagreen.
Ispirazione per un soggiorno chic di medie dimensioni e aperto con pareti verdi, camino classico, cornice del camino in legno, parete attrezzata, pavimento in legno massello medio, sala della musica e pavimento marrone
Ispirazione per un soggiorno chic di medie dimensioni e aperto con pareti verdi, camino classico, cornice del camino in legno, parete attrezzata, pavimento in legno massello medio, sala della musica e pavimento marrone
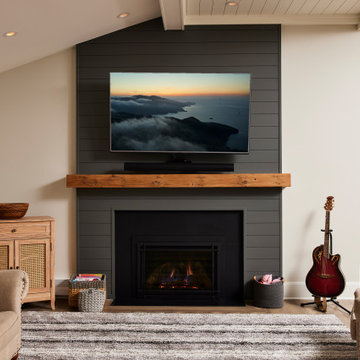
Custom fireplace mantel and surround in shiplap style to match the ceiling.
Esempio di un grande soggiorno design aperto con sala della musica, pareti beige, pavimento in legno massello medio, camino classico, TV a parete, pavimento marrone e soffitto in perlinato
Esempio di un grande soggiorno design aperto con sala della musica, pareti beige, pavimento in legno massello medio, camino classico, TV a parete, pavimento marrone e soffitto in perlinato
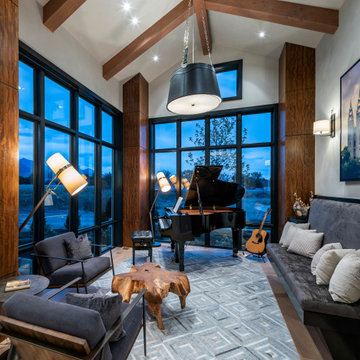
Ispirazione per un ampio soggiorno country aperto con sala della musica, pareti bianche, nessun camino, nessuna TV, pavimento in legno massello medio e pavimento marrone
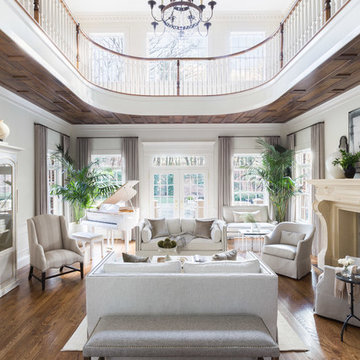
Photo + Styling: Alyssa Rosenheck
Foto di un grande soggiorno chic aperto con pavimento in legno massello medio, cornice del camino in pietra, sala della musica, pareti bianche, camino classico e pavimento marrone
Foto di un grande soggiorno chic aperto con pavimento in legno massello medio, cornice del camino in pietra, sala della musica, pareti bianche, camino classico e pavimento marrone
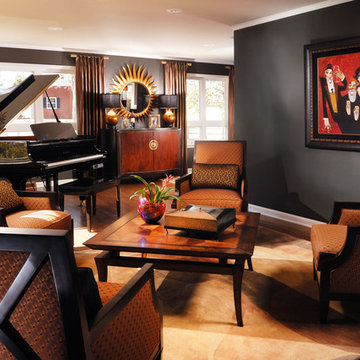
Decorating Den Interiors
Idee per un soggiorno classico di medie dimensioni e chiuso con sala della musica, pareti nere, parquet scuro, nessun camino, nessuna TV e pavimento marrone
Idee per un soggiorno classico di medie dimensioni e chiuso con sala della musica, pareti nere, parquet scuro, nessun camino, nessuna TV e pavimento marrone
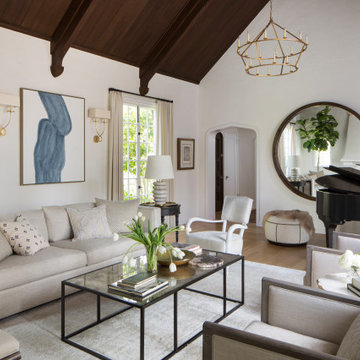
Esempio di un soggiorno tradizionale di medie dimensioni e aperto con sala della musica, pareti bianche, pavimento in legno massello medio, nessun camino, nessuna TV e pavimento marrone
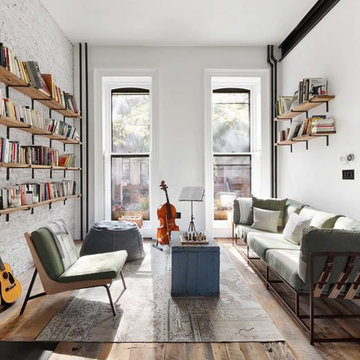
Landmarked townhouse gut renovation living room.
Immagine di un soggiorno industriale di medie dimensioni e aperto con camino classico, nessuna TV, pavimento marrone, sala della musica, pareti bianche e parquet scuro
Immagine di un soggiorno industriale di medie dimensioni e aperto con camino classico, nessuna TV, pavimento marrone, sala della musica, pareti bianche e parquet scuro
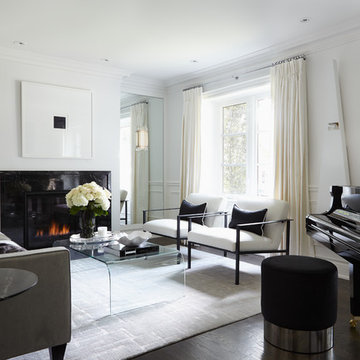
Ashley Capp
Esempio di un soggiorno minimal di medie dimensioni con pareti bianche, parquet scuro, camino classico, cornice del camino in pietra, nessuna TV, pavimento marrone e sala della musica
Esempio di un soggiorno minimal di medie dimensioni con pareti bianche, parquet scuro, camino classico, cornice del camino in pietra, nessuna TV, pavimento marrone e sala della musica
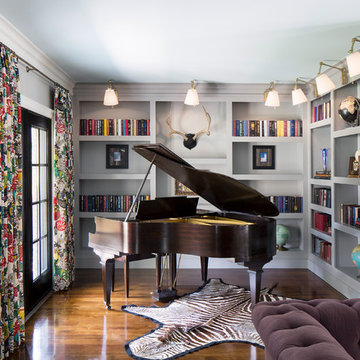
Idee per un soggiorno chic di medie dimensioni e chiuso con sala della musica, pareti grigie, pavimento in legno massello medio, nessun camino, nessuna TV e pavimento marrone
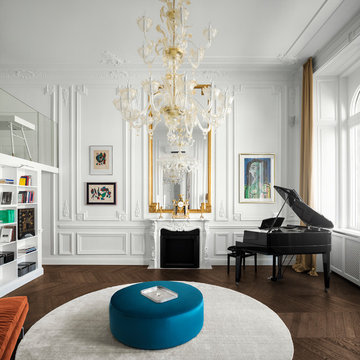
Foto di un soggiorno bohémian aperto con sala della musica, pareti bianche, parquet scuro, camino classico e pavimento marrone
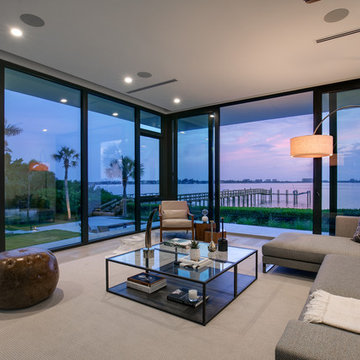
SeaThru is a new, waterfront, modern home. SeaThru was inspired by the mid-century modern homes from our area, known as the Sarasota School of Architecture.
This homes designed to offer more than the standard, ubiquitous rear-yard waterfront outdoor space. A central courtyard offer the residents a respite from the heat that accompanies west sun, and creates a gorgeous intermediate view fro guest staying in the semi-attached guest suite, who can actually SEE THROUGH the main living space and enjoy the bay views.
Noble materials such as stone cladding, oak floors, composite wood louver screens and generous amounts of glass lend to a relaxed, warm-contemporary feeling not typically common to these types of homes.
Photos by Ryan Gamma Photography
Living con sala della musica e pavimento marrone - Foto e idee per arredare
9



