Living con sala della musica e pavimento beige - Foto e idee per arredare
Filtra anche per:
Budget
Ordina per:Popolari oggi
141 - 160 di 1.123 foto
1 di 3
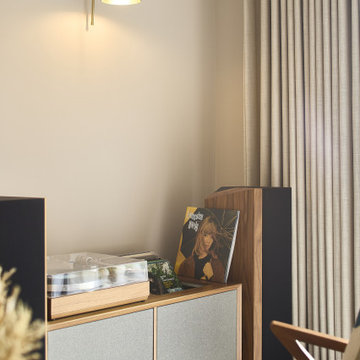
A country cottage large open plan living room was given a modern makeover with a mid century twist. Now a relaxed and stylish space for the owners.
Immagine di un grande soggiorno minimalista aperto con sala della musica, pareti beige, moquette, stufa a legna, cornice del camino in mattoni, nessuna TV e pavimento beige
Immagine di un grande soggiorno minimalista aperto con sala della musica, pareti beige, moquette, stufa a legna, cornice del camino in mattoni, nessuna TV e pavimento beige
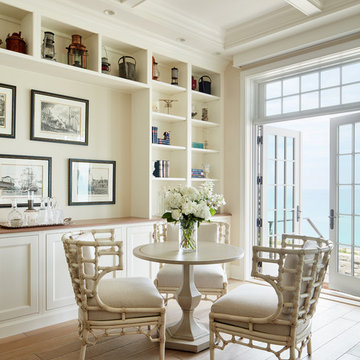
Immagine di un soggiorno stile marino di medie dimensioni e aperto con sala della musica, pareti nere, parquet chiaro, nessun camino, nessuna TV e pavimento beige
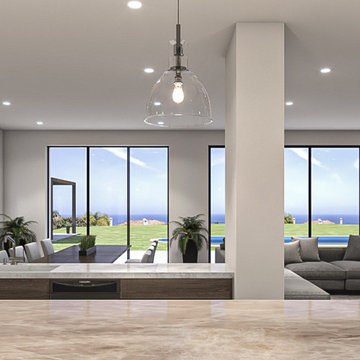
Ocean view great space of shared kitchen, entertainment room, family room as one open space
Raad Ghantous Interiors in juncture with http://ZenArchitect.com
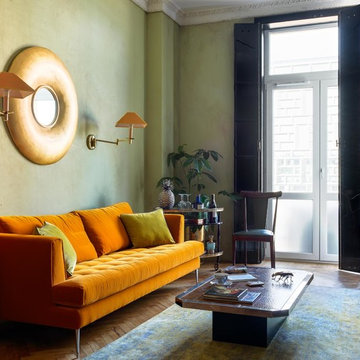
Дизайнер Алена Сковородникова
Фотограф Сергей Красюк
Idee per un soggiorno eclettico di medie dimensioni e chiuso con sala della musica, pareti verdi, pavimento in legno massello medio, nessuna TV e pavimento beige
Idee per un soggiorno eclettico di medie dimensioni e chiuso con sala della musica, pareti verdi, pavimento in legno massello medio, nessuna TV e pavimento beige
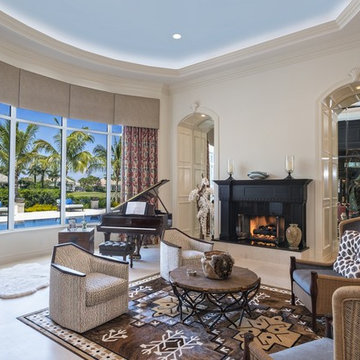
Ispirazione per un soggiorno mediterraneo con sala della musica, pareti beige, camino classico, nessuna TV e pavimento beige
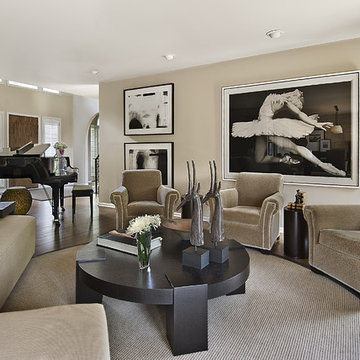
©Michael Weinstein MW-Studio
Esempio di un soggiorno minimal di medie dimensioni e chiuso con sala della musica, pareti beige, pavimento in legno massello medio, nessun camino, nessuna TV e pavimento beige
Esempio di un soggiorno minimal di medie dimensioni e chiuso con sala della musica, pareti beige, pavimento in legno massello medio, nessun camino, nessuna TV e pavimento beige
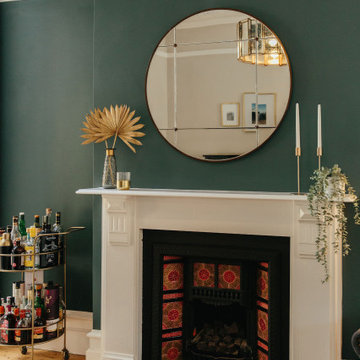
Ingmar and his family found this gem of a property on a stunning London street amongst more beautiful Victorian properties.
Despite having original period features at every turn, the house lacked the practicalities of modern family life and was in dire need of a refresh...enter Lucy, Head of Design here at My Bespoke Room.
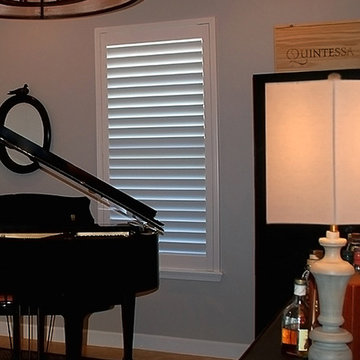
TaMeki Njuguna, Decors of Arizona
Esempio di un piccolo soggiorno chic aperto con sala della musica, pareti grigie, parquet chiaro, nessun camino, nessuna TV e pavimento beige
Esempio di un piccolo soggiorno chic aperto con sala della musica, pareti grigie, parquet chiaro, nessun camino, nessuna TV e pavimento beige
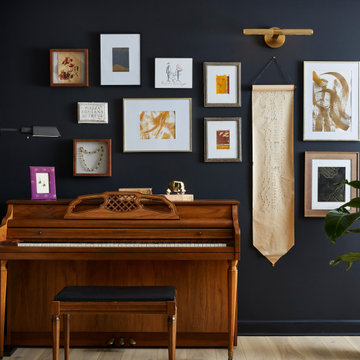
This moody formal family room creates moments throughout the space for conversation and coziness. This piano is used by the children to practice their craft. Surrounded by art, it's a place of inspiration and creativity.

Vista d'insieme della zona giorno con il soppalco.
Foto di Simone Marulli
Immagine di un piccolo soggiorno nordico aperto con sala della musica, pareti multicolore, parquet chiaro, parete attrezzata, pavimento beige e soffitto in legno
Immagine di un piccolo soggiorno nordico aperto con sala della musica, pareti multicolore, parquet chiaro, parete attrezzata, pavimento beige e soffitto in legno
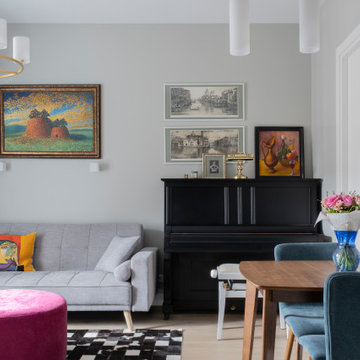
Уютная гостиная с яркими акцентами выраженными в декоре и текстиле, что позволяет легко сменить цветовую гамму минимальными финансовыми вложениями.
Immagine di un piccolo soggiorno minimal chiuso con sala della musica, pareti grigie, parquet chiaro, nessun camino e pavimento beige
Immagine di un piccolo soggiorno minimal chiuso con sala della musica, pareti grigie, parquet chiaro, nessun camino e pavimento beige
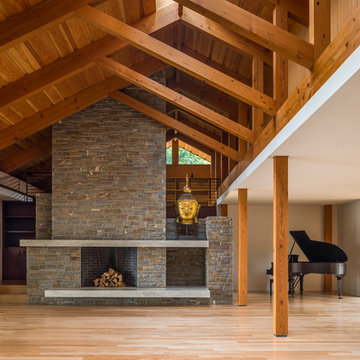
A modern, yet traditionally inspired SW Portland home with sweeping views of Mount Hood features an exposed timber frame core reclaimed from a local rail yard building. A welcoming exterior entrance canopy continues inside to the foyer and piano area before vaulting above the living room. A ridge skylight illuminates the central space and the loft beyond.
The elemental materials of stone, bronze, Douglas Fir, Maple, Western Redcedar. and Walnut carry on a tradition of northwest architecture influenced by Japanese/Asian sensibilities. Mindful of saving energy and resources, this home was outfitted with PV panels and a geothermal mechanical system, contributing to a high performing envelope efficient enough to achieve several sustainability honors. The main home received LEED Gold Certification and the adjacent ADU LEED Platinum Certification, and both structures received Earth Advantage Platinum Certification.
Photo by: David Papazian Photography
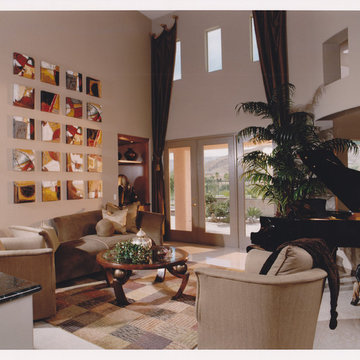
Idee per un soggiorno contemporaneo di medie dimensioni e aperto con sala della musica, nessun camino, nessuna TV e pavimento beige
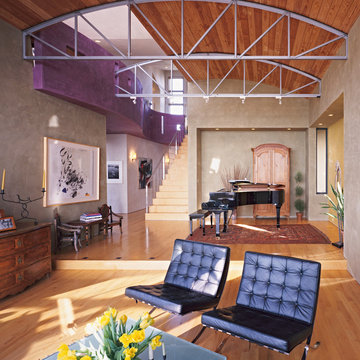
Copyrights: WA design
Idee per un grande soggiorno minimalista aperto con sala della musica, pareti grigie, parquet chiaro, camino classico, cornice del camino in pietra, nessuna TV e pavimento beige
Idee per un grande soggiorno minimalista aperto con sala della musica, pareti grigie, parquet chiaro, camino classico, cornice del camino in pietra, nessuna TV e pavimento beige
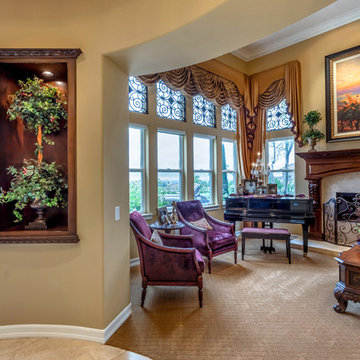
This is the first room people see when they come into her home and she wanted it to make a statement but also be warm and inviting. Just before entering the living room was an entry rotunda. We added a round entry table with scrolled iron accents to introduce the Tuscan feel with an elegant light fixture above. Going into the living room, we warmed up the color scheme and added pops of color with a rich purple. Next we brought in some new furniture pieces and even added more chairs for seating. Adding a new custom fireplace mantel to carry in the woodwork from other areas in the house made the fireplace more of a statement piece in the room, and keeping with the style she loved we made some slight changes on the draperies and brought them up to open the windows and give the room more height. Accessories and wall décor helped to polish off the look and our client was so happy with the end result.
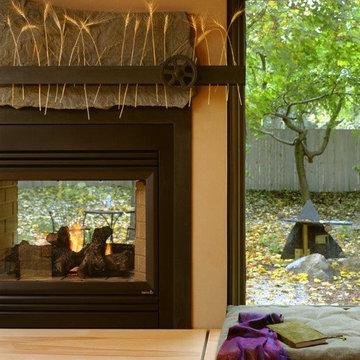
music room with bench seating at the windows. Lounge area and seating area in music room.
Ispirazione per un soggiorno minimal aperto e di medie dimensioni con pareti beige, nessuna TV, sala della musica, pavimento in bambù, camino bifacciale, cornice del camino in metallo e pavimento beige
Ispirazione per un soggiorno minimal aperto e di medie dimensioni con pareti beige, nessuna TV, sala della musica, pavimento in bambù, camino bifacciale, cornice del camino in metallo e pavimento beige
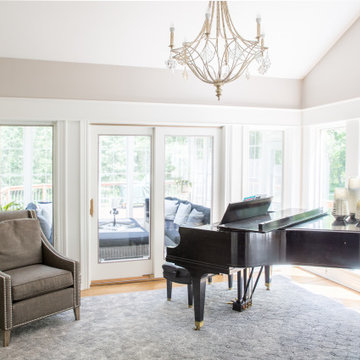
Project by Wiles Design Group. Their Cedar Rapids-based design studio serves the entire Midwest, including Iowa City, Dubuque, Davenport, and Waterloo, as well as North Missouri and St. Louis.
For more about Wiles Design Group, see here: https://wilesdesigngroup.com/
To learn more about this project, see here: https://wilesdesigngroup.com/stately-family-home
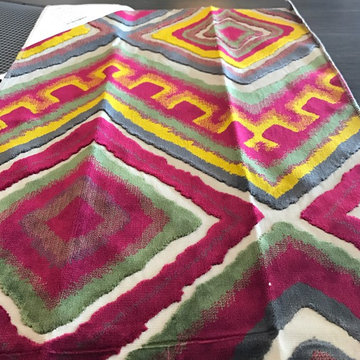
When your clients aren't afraid to go bold! This client loves ocean rich blues hues, so we brought those colors to their home. Daring mix of colors with modern touches that bring bright energy and character to the space.
Large windows flood the room with natural light, highlighting the wall color and art, creating an intriguing sensation of depth. Center focal point is a unique set of LP modern art. Paired with a pair of ceiling pendants add an artful illumination to the living room area, where teal, blue and magenta meet in a daring contrast of color. When you come home to this project you can except to be floored.
Lauren Anderson
Idee per un soggiorno tradizionale di medie dimensioni e chiuso con sala della musica, pareti bianche, parquet chiaro, camino classico, cornice del camino piastrellata, parete attrezzata e pavimento beige
Idee per un soggiorno tradizionale di medie dimensioni e chiuso con sala della musica, pareti bianche, parquet chiaro, camino classico, cornice del camino piastrellata, parete attrezzata e pavimento beige
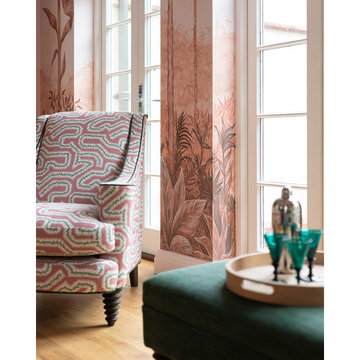
Esempio di un grande soggiorno classico aperto con sala della musica, pareti rosa, parquet chiaro, stufa a legna, cornice del camino in pietra, pavimento beige e soffitto a volta
Living con sala della musica e pavimento beige - Foto e idee per arredare
8


