Living con sala della musica e cornice del camino in pietra - Foto e idee per arredare
Filtra anche per:
Budget
Ordina per:Popolari oggi
1 - 20 di 1.683 foto
1 di 3
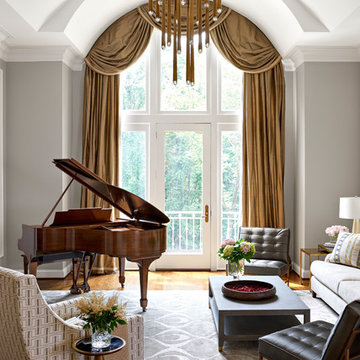
Ispirazione per un soggiorno tradizionale di medie dimensioni e aperto con pareti grigie, camino classico, cornice del camino in pietra, pavimento marrone, sala della musica e pavimento in legno massello medio

James Lockhart Photgraphy
Tricia McLean Interiors
Ispirazione per un ampio soggiorno tradizionale aperto con sala della musica, pareti grigie, parquet scuro, camino classico e cornice del camino in pietra
Ispirazione per un ampio soggiorno tradizionale aperto con sala della musica, pareti grigie, parquet scuro, camino classico e cornice del camino in pietra
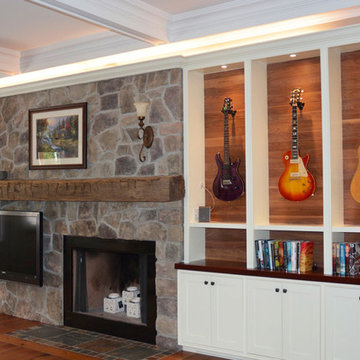
This spectacular custom home boasts 4750 square feet plus a basement full walk out with an additional 3700 square feet of living space, and a 2500 square foot driveway sitting on a beautiful green 3 acres.

These clients came to my office looking for an architect who could design their "empty nest" home that would be the focus of their soon to be extended family. A place where the kids and grand kids would want to hang out: with a pool, open family room/ kitchen, garden; but also one-story so there wouldn't be any unnecessary stairs to climb. They wanted the design to feel like "old Pasadena" with the coziness and attention to detail that the era embraced. My sensibilities led me to recall the wonderful classic mansions of San Marino, so I designed a manor house clad in trim Bluestone with a steep French slate roof and clean white entry, eave and dormer moldings that would blend organically with the future hardscape plan and thoughtfully landscaped grounds.
The site was a deep, flat lot that had been half of the old Joan Crawford estate; the part that had an abandoned swimming pool and small cabana. I envisioned a pavilion filled with natural light set in a beautifully planted park with garden views from all sides. Having a one-story house allowed for tall and interesting shaped ceilings that carved into the sheer angles of the roof. The most private area of the house would be the central loggia with skylights ensconced in a deep woodwork lattice grid and would be reminiscent of the outdoor “Salas” found in early Californian homes. The family would soon gather there and enjoy warm afternoons and the wonderfully cool evening hours together.
Working with interior designer Jeffrey Hitchcock, we designed an open family room/kitchen with high dark wood beamed ceilings, dormer windows for daylight, custom raised panel cabinetry, granite counters and a textured glass tile splash. Natural light and gentle breezes flow through the many French doors and windows located to accommodate not only the garden views, but the prevailing sun and wind as well. The graceful living room features a dramatic vaulted white painted wood ceiling and grand fireplace flanked by generous double hung French windows and elegant drapery. A deeply cased opening draws one into the wainscot paneled dining room that is highlighted by hand painted scenic wallpaper and a barrel vaulted ceiling. The walnut paneled library opens up to reveal the waterfall feature in the back garden. Equally picturesque and restful is the view from the rotunda in the master bedroom suite.
Architect: Ward Jewell Architect, AIA
Interior Design: Jeffrey Hitchcock Enterprises
Contractor: Synergy General Contractors, Inc.
Landscape Design: LZ Design Group, Inc.
Photography: Laura Hull
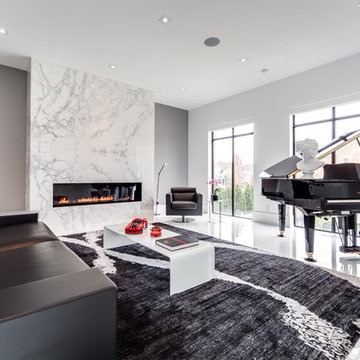
Foto di un soggiorno contemporaneo di medie dimensioni con sala della musica, pareti grigie, camino lineare Ribbon, cornice del camino in pietra e tappeto

When a soft contemporary style meets artistic-minded homeowners, the result is this exquisite dwelling in Corona del Mar from Brandon Architects and Patterson Custom Homes. Complete with curated paintings and an art studio, the 4,300-square-foot residence utilizes Western Window Systems’ Series 600 Multi-Slide doors and windows to blur the boundaries between indoor and outdoor spaces. In one instance, the retractable doors open to an outdoor courtyard. In another, they lead to a spa and views of the setting sun. Photos by Jeri Koegel.

View of Living Room, and Family Room beyond.
Esempio di un soggiorno classico di medie dimensioni e chiuso con sala della musica, pareti bianche, pavimento in legno massello medio, camino classico, cornice del camino in pietra, pavimento marrone e pareti in legno
Esempio di un soggiorno classico di medie dimensioni e chiuso con sala della musica, pareti bianche, pavimento in legno massello medio, camino classico, cornice del camino in pietra, pavimento marrone e pareti in legno
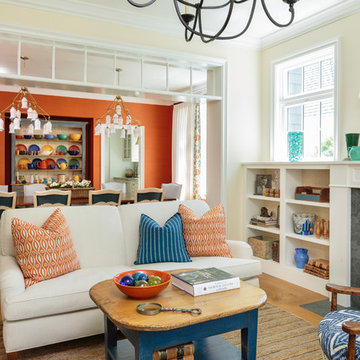
Mark Lohman
Immagine di un soggiorno country di medie dimensioni e aperto con sala della musica, pareti arancioni, parquet chiaro, camino classico, cornice del camino in pietra e pavimento marrone
Immagine di un soggiorno country di medie dimensioni e aperto con sala della musica, pareti arancioni, parquet chiaro, camino classico, cornice del camino in pietra e pavimento marrone

Mark Woods
Foto di un grande soggiorno moderno aperto con sala della musica, pareti marroni, parquet chiaro, camino bifacciale, cornice del camino in pietra e nessuna TV
Foto di un grande soggiorno moderno aperto con sala della musica, pareti marroni, parquet chiaro, camino bifacciale, cornice del camino in pietra e nessuna TV
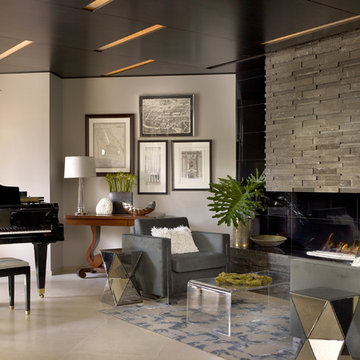
Residential Addition by Charles Vincent George Architects
Interior Design by Aimee Wertepny
Photographs by Tony Soluri
Esempio di un soggiorno minimal aperto con sala della musica, pareti grigie, camino lineare Ribbon e cornice del camino in pietra
Esempio di un soggiorno minimal aperto con sala della musica, pareti grigie, camino lineare Ribbon e cornice del camino in pietra
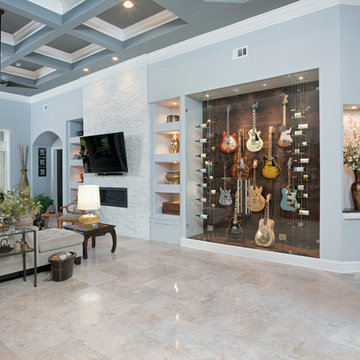
Esempio di un grande soggiorno chic aperto con sala della musica, pareti blu, pavimento in travertino, camino lineare Ribbon, cornice del camino in pietra, TV a parete e pavimento beige

Suzanna Scott
Foto di un soggiorno chic di medie dimensioni e aperto con parquet chiaro, camino classico, cornice del camino in pietra, pavimento marrone, sala della musica, pareti bianche e tappeto
Foto di un soggiorno chic di medie dimensioni e aperto con parquet chiaro, camino classico, cornice del camino in pietra, pavimento marrone, sala della musica, pareti bianche e tappeto
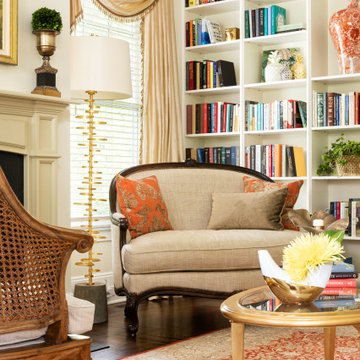
Immagine di un piccolo soggiorno chiuso con sala della musica, pareti gialle, pavimento in legno massello medio, camino classico, cornice del camino in pietra e pavimento marrone
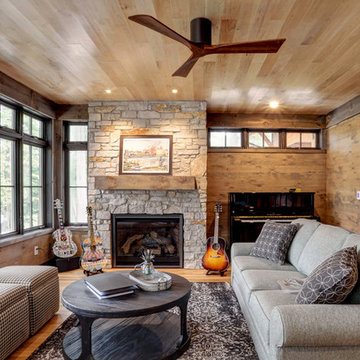
Foto di un soggiorno rustico con sala della musica, pareti marroni, pavimento in legno massello medio, camino classico, cornice del camino in pietra, pavimento marrone e tappeto

open to the game room is this sophisticated black and blush pink living room. the book matched granite fireplace was the launching point for the colors that make up the upholstered curved back sofa and swivel chair.

New flooring and paint open the living room to pops of orange.
Foto di un soggiorno industriale di medie dimensioni e aperto con parquet scuro, pavimento grigio, sala della musica, pareti beige, camino classico, cornice del camino in pietra e TV a parete
Foto di un soggiorno industriale di medie dimensioni e aperto con parquet scuro, pavimento grigio, sala della musica, pareti beige, camino classico, cornice del camino in pietra e TV a parete
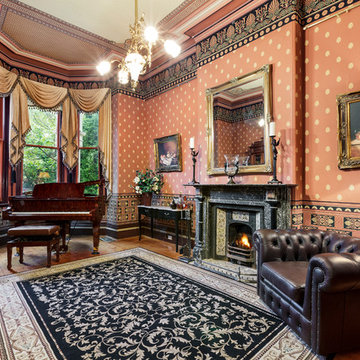
Immagine di un soggiorno vittoriano chiuso con sala della musica, pareti rosse, parquet scuro, camino classico, cornice del camino in pietra e pavimento marrone
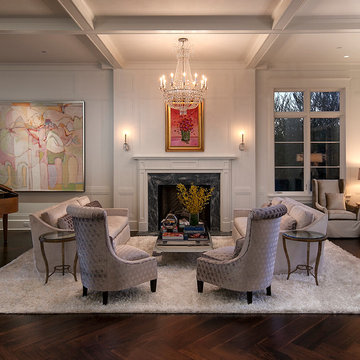
Idee per un ampio soggiorno tradizionale con pareti bianche, parquet scuro, camino classico, cornice del camino in pietra, nessuna TV e sala della musica
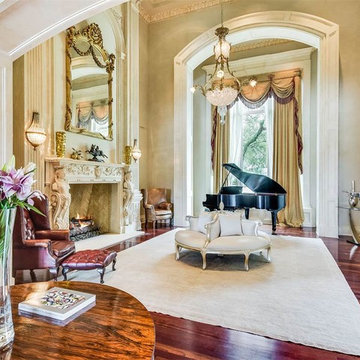
Listen to the crackle of a fire and the keys of a piano.
Immagine di un soggiorno vittoriano di medie dimensioni e aperto con sala della musica, pareti beige, parquet scuro, camino classico, cornice del camino in pietra e nessuna TV
Immagine di un soggiorno vittoriano di medie dimensioni e aperto con sala della musica, pareti beige, parquet scuro, camino classico, cornice del camino in pietra e nessuna TV

2 channel listening room, Sitting area
Immagine di un piccolo soggiorno bohémian chiuso con sala della musica, pareti bianche, parquet chiaro, camino ad angolo, cornice del camino in pietra e nessuna TV
Immagine di un piccolo soggiorno bohémian chiuso con sala della musica, pareti bianche, parquet chiaro, camino ad angolo, cornice del camino in pietra e nessuna TV
Living con sala della musica e cornice del camino in pietra - Foto e idee per arredare
1


