Living con sala della musica e cornice del camino in metallo - Foto e idee per arredare
Filtra anche per:
Budget
Ordina per:Popolari oggi
21 - 40 di 261 foto
1 di 3
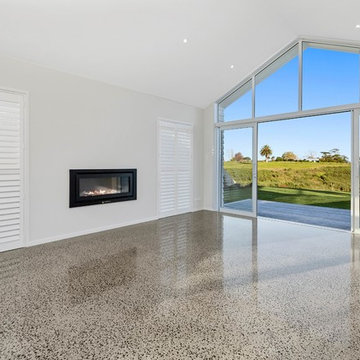
A large family room makes the most of the available sun with an entire wall of double-glazed doors and windows.
Esempio di un grande soggiorno minimalista chiuso con sala della musica, pareti grigie, pavimento in cemento, camino sospeso, cornice del camino in metallo e pavimento multicolore
Esempio di un grande soggiorno minimalista chiuso con sala della musica, pareti grigie, pavimento in cemento, camino sospeso, cornice del camino in metallo e pavimento multicolore

Thermally treated Ash-clad bedroom wing passes through the living space at architectural stair - Architecture/Interiors: HAUS | Architecture For Modern Lifestyles - Construction Management: WERK | Building Modern - Photography: The Home Aesthetic
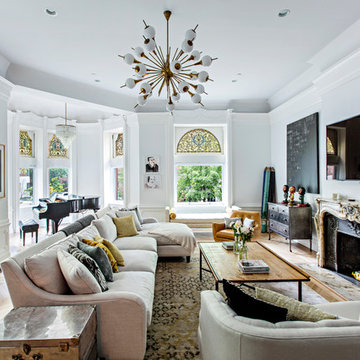
Dorothy Hong, Photographer
Foto di un grande soggiorno eclettico aperto con pareti bianche, camino classico, cornice del camino in metallo, TV a parete, sala della musica, pavimento in legno massello medio e pavimento marrone
Foto di un grande soggiorno eclettico aperto con pareti bianche, camino classico, cornice del camino in metallo, TV a parete, sala della musica, pavimento in legno massello medio e pavimento marrone

Foto di un grande soggiorno minimal aperto con sala della musica, pareti beige, pavimento in legno massello medio, camino classico, cornice del camino in metallo, nessuna TV e pavimento marrone

Esempio di un soggiorno contemporaneo di medie dimensioni e chiuso con sala della musica, pareti grigie, parquet chiaro, camino classico e cornice del camino in metallo
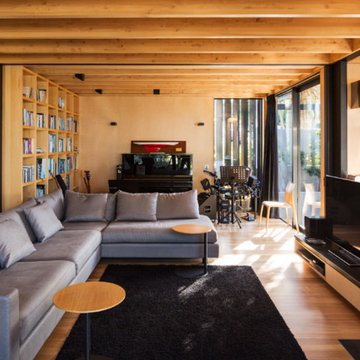
Patrick Reynolds
Foto di un soggiorno design aperto con sala della musica, pavimento in legno massello medio, cornice del camino in metallo e TV autoportante
Foto di un soggiorno design aperto con sala della musica, pavimento in legno massello medio, cornice del camino in metallo e TV autoportante
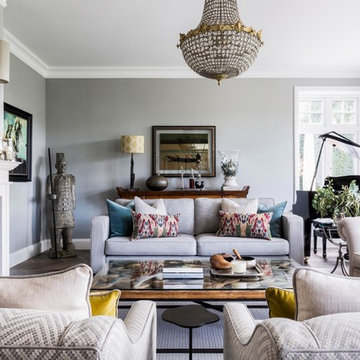
Emma Lewis
Immagine di un grande soggiorno tradizionale chiuso con sala della musica, pareti grigie, camino classico, cornice del camino in metallo e pavimento marrone
Immagine di un grande soggiorno tradizionale chiuso con sala della musica, pareti grigie, camino classico, cornice del camino in metallo e pavimento marrone
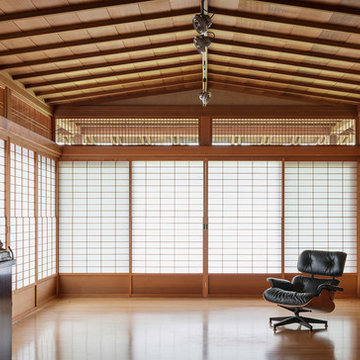
Aaron Leitz
Idee per un grande soggiorno etnico aperto con sala della musica, pareti beige, parquet chiaro, camino classico, cornice del camino in metallo e nessuna TV
Idee per un grande soggiorno etnico aperto con sala della musica, pareti beige, parquet chiaro, camino classico, cornice del camino in metallo e nessuna TV
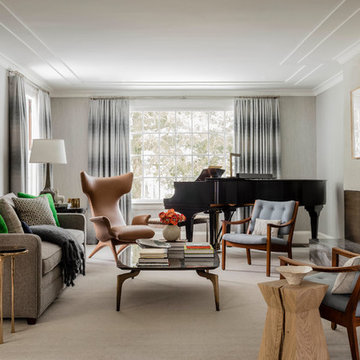
Photography by Michael J. Lee
Foto di un grande soggiorno chic con pareti grigie, camino classico, cornice del camino in metallo, sala della musica e nessuna TV
Foto di un grande soggiorno chic con pareti grigie, camino classico, cornice del camino in metallo, sala della musica e nessuna TV

Il soggiorno vede protagonista la struttura che ospita il camino al bioetanolo e la tv, con una rifinitura decorativa.
Le tre ampie finestre che troviamo lungo la parete esposta ad est, garantiscono un'ampia illuminazione naturale durante tutto l'arco della giornata.
Di notevole interesse gli arredi vintage originali di proprietà del committente a cui sono state affiancate due poltroncine di Gio Ponti.
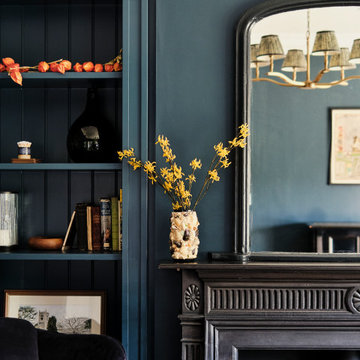
We added new alcove joinery and painted them the same dark teal colour as the walls to create drama in the games/music room of this Isle of Wight holiday home. We also added antique velvet armchairs, a brass chandelier and a cast iron fire surround
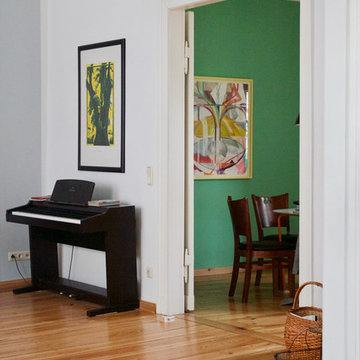
Durchblick vom Wohn- ins Esszimmer. Die wundervollen Original-Flügeltüren verbinden oder schließen aus.
Idee per un grande soggiorno contemporaneo chiuso con sala della musica, pareti grigie, pavimento in legno massello medio, stufa a legna, cornice del camino in metallo, TV a parete e pavimento marrone
Idee per un grande soggiorno contemporaneo chiuso con sala della musica, pareti grigie, pavimento in legno massello medio, stufa a legna, cornice del camino in metallo, TV a parete e pavimento marrone

Our Seattle studio designed this stunning 5,000+ square foot Snohomish home to make it comfortable and fun for a wonderful family of six.
On the main level, our clients wanted a mudroom. So we removed an unused hall closet and converted the large full bathroom into a powder room. This allowed for a nice landing space off the garage entrance. We also decided to close off the formal dining room and convert it into a hidden butler's pantry. In the beautiful kitchen, we created a bright, airy, lively vibe with beautiful tones of blue, white, and wood. Elegant backsplash tiles, stunning lighting, and sleek countertops complete the lively atmosphere in this kitchen.
On the second level, we created stunning bedrooms for each member of the family. In the primary bedroom, we used neutral grasscloth wallpaper that adds texture, warmth, and a bit of sophistication to the space creating a relaxing retreat for the couple. We used rustic wood shiplap and deep navy tones to define the boys' rooms, while soft pinks, peaches, and purples were used to make a pretty, idyllic little girls' room.
In the basement, we added a large entertainment area with a show-stopping wet bar, a large plush sectional, and beautifully painted built-ins. We also managed to squeeze in an additional bedroom and a full bathroom to create the perfect retreat for overnight guests.
For the decor, we blended in some farmhouse elements to feel connected to the beautiful Snohomish landscape. We achieved this by using a muted earth-tone color palette, warm wood tones, and modern elements. The home is reminiscent of its spectacular views – tones of blue in the kitchen, primary bathroom, boys' rooms, and basement; eucalyptus green in the kids' flex space; and accents of browns and rust throughout.
---Project designed by interior design studio Kimberlee Marie Interiors. They serve the Seattle metro area including Seattle, Bellevue, Kirkland, Medina, Clyde Hill, and Hunts Point.
For more about Kimberlee Marie Interiors, see here: https://www.kimberleemarie.com/
To learn more about this project, see here:
https://www.kimberleemarie.com/modern-luxury-home-remodel-snohomish
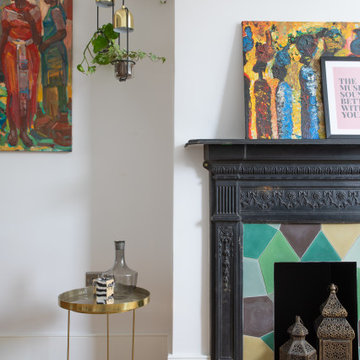
Idee per un soggiorno contemporaneo di medie dimensioni e chiuso con sala della musica, pareti grigie, parquet chiaro, camino classico e cornice del camino in metallo
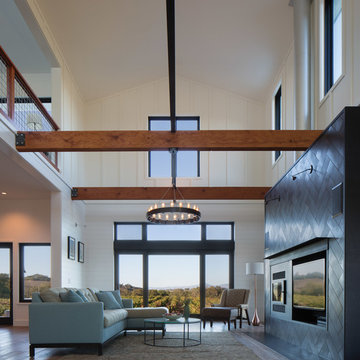
Esempio di un grande soggiorno country aperto con sala della musica, pareti bianche, pavimento in legno massello medio, camino lineare Ribbon, cornice del camino in metallo, TV a parete e pavimento marrone
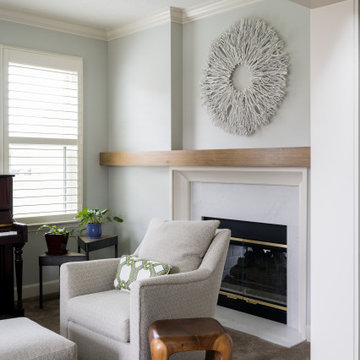
Our studio fully renovated this Eagle Creek home using a soothing palette and thoughtful decor to create a luxurious, relaxing ambience. The kitchen was upgraded with clean white appliances and sleek gray cabinets to contrast with the natural look of granite countertops and a wood grain island. A classic tiled backsplash adds elegance to the space. In the living room, our designers structurally redesigned the stairwell to improve the use of available space and added a geometric railing for a touch of grandeur. A white-trimmed fireplace pops against the soothing gray furnishings, adding sophistication to the comfortable room. Tucked behind sliding barn doors is a lovely, private space with an upright piano, nature-inspired decor, and generous windows.
---Project completed by Wendy Langston's Everything Home interior design firm, which serves Carmel, Zionsville, Fishers, Westfield, Noblesville, and Indianapolis.
For more about Everything Home, see here: https://everythinghomedesigns.com/
To learn more about this project, see here:
https://everythinghomedesigns.com/portfolio/eagle-creek-home-transformation/
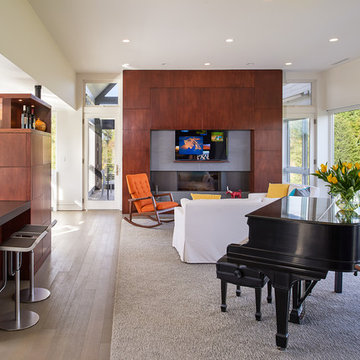
The fireplace surround holds recessed TV and additional storage.
Anice Hoachlander, Hoachlander Davis Photography LLC
Idee per un grande soggiorno minimal aperto con sala della musica, pareti bianche, parquet chiaro, camino lineare Ribbon, TV nascosta, cornice del camino in metallo e pavimento marrone
Idee per un grande soggiorno minimal aperto con sala della musica, pareti bianche, parquet chiaro, camino lineare Ribbon, TV nascosta, cornice del camino in metallo e pavimento marrone
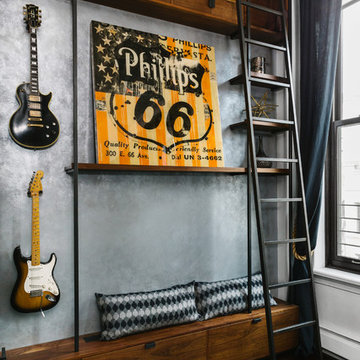
Immagine di un grande soggiorno design aperto con sala della musica, pareti bianche, parquet scuro, camino classico, cornice del camino in metallo e parete attrezzata
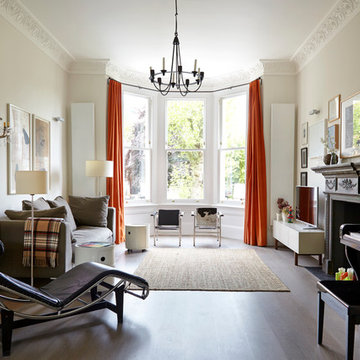
Design: Hannah Atcheson
Photos: David Parmiter
Foto di un soggiorno design con camino classico, cornice del camino in metallo, sala della musica, pareti beige e TV autoportante
Foto di un soggiorno design con camino classico, cornice del camino in metallo, sala della musica, pareti beige e TV autoportante
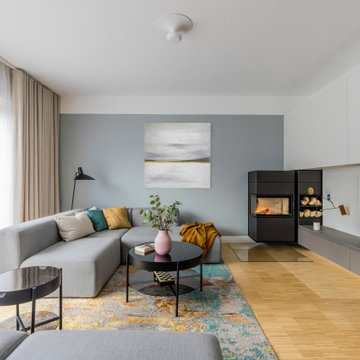
Ispirazione per un grande soggiorno scandinavo aperto con sala della musica, pareti grigie, pavimento in bambù, camino sospeso, cornice del camino in metallo, TV a parete, pavimento marrone, soffitto in carta da parati e carta da parati
Living con sala della musica e cornice del camino in metallo - Foto e idee per arredare
2


