Living con sala della musica e cornice del camino in mattoni - Foto e idee per arredare
Filtra anche per:
Budget
Ordina per:Popolari oggi
1 - 20 di 288 foto
1 di 3

Music Room!!!
Ispirazione per un soggiorno country di medie dimensioni e aperto con pareti bianche, pavimento in legno massello medio, pavimento marrone, sala della musica, camino classico, cornice del camino in mattoni, TV a parete e soffitto a volta
Ispirazione per un soggiorno country di medie dimensioni e aperto con pareti bianche, pavimento in legno massello medio, pavimento marrone, sala della musica, camino classico, cornice del camino in mattoni, TV a parete e soffitto a volta
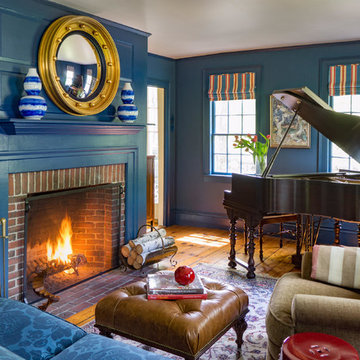
Photography by Eric Roth. In collaboration with Home Glow Design.
Immagine di un soggiorno tradizionale con sala della musica, pareti blu, pavimento in legno massello medio, camino classico e cornice del camino in mattoni
Immagine di un soggiorno tradizionale con sala della musica, pareti blu, pavimento in legno massello medio, camino classico e cornice del camino in mattoni

View of Music Room at front of house.
Eric Roth Photography
Esempio di un soggiorno classico chiuso con sala della musica, pareti grigie, parquet chiaro, camino classico, cornice del camino in mattoni e nessuna TV
Esempio di un soggiorno classico chiuso con sala della musica, pareti grigie, parquet chiaro, camino classico, cornice del camino in mattoni e nessuna TV

While the bathroom portion of this project has received press and accolades, the other aspects of this renovation are just as spectacular. Unique and colorful elements reside throughout this home, along with stark paint contrasts and patterns galore.
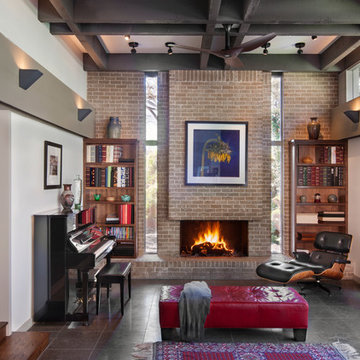
View of the living room after a modern renovation and 2nd story addition to the Balcones Modern Residence in Austin, TX.
Photo Credit: Coles Hairston

Esempio di un soggiorno moderno di medie dimensioni e stile loft con sala della musica, pareti bianche, pavimento in cemento, nessun camino, cornice del camino in mattoni, nessuna TV, pavimento grigio e pareti in mattoni

This moody formal family room creates moments throughout the space for conversation and coziness.
Immagine di un soggiorno moderno di medie dimensioni e chiuso con sala della musica, pareti nere, parquet chiaro, camino classico, cornice del camino in mattoni e pavimento beige
Immagine di un soggiorno moderno di medie dimensioni e chiuso con sala della musica, pareti nere, parquet chiaro, camino classico, cornice del camino in mattoni e pavimento beige
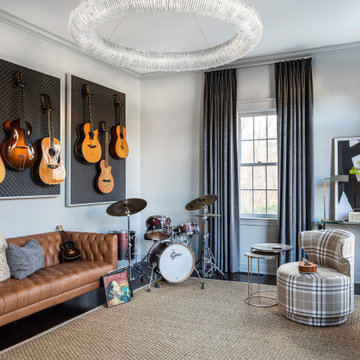
Esempio di un grande soggiorno classico chiuso con sala della musica, pareti grigie, parquet scuro, camino classico, cornice del camino in mattoni e nessuna TV
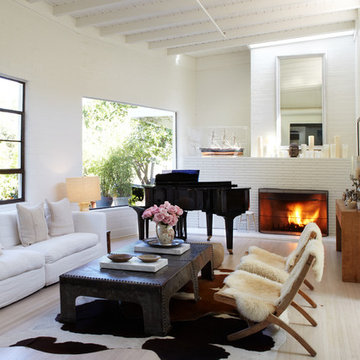
Esempio di un soggiorno tradizionale di medie dimensioni e chiuso con sala della musica, pareti bianche, parquet chiaro, camino classico, cornice del camino in mattoni, nessuna TV e pavimento marrone
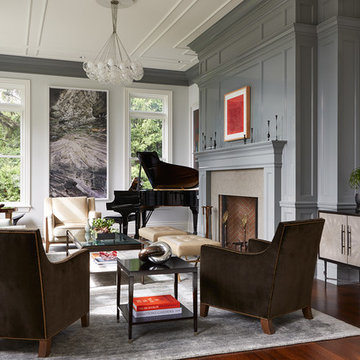
Immagine di un soggiorno chic chiuso con sala della musica, pareti multicolore, pavimento in legno massello medio, camino classico e cornice del camino in mattoni
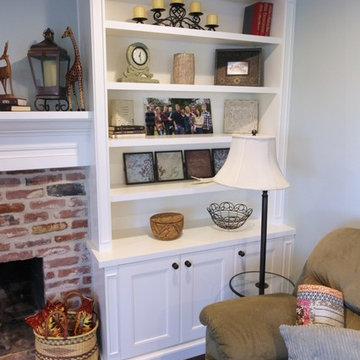
Esempio di un soggiorno classico di medie dimensioni e aperto con sala della musica, pareti blu, parquet scuro, camino classico, cornice del camino in mattoni e TV autoportante
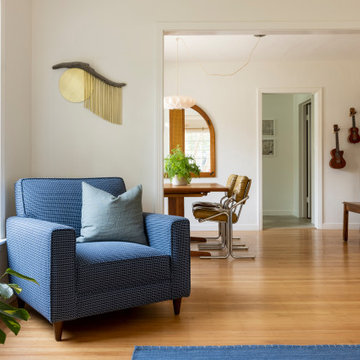
Knoll fabric gave this client's newly reupholstered "tea chair" some new life, while creating a cozy area the flows into the dining room.
Immagine di un soggiorno classico di medie dimensioni e aperto con sala della musica, pareti bianche, pavimento in legno massello medio, camino classico, cornice del camino in mattoni, TV a parete e pavimento marrone
Immagine di un soggiorno classico di medie dimensioni e aperto con sala della musica, pareti bianche, pavimento in legno massello medio, camino classico, cornice del camino in mattoni, TV a parete e pavimento marrone
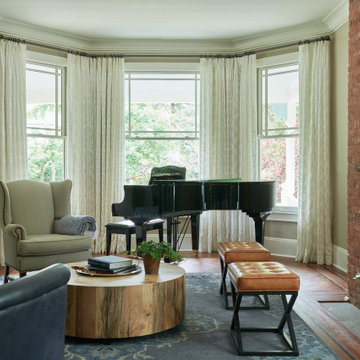
Playful and relaxed, honoring classical Victorian elements with contemporary living for a modern young family.
Foto di un soggiorno chic con sala della musica, pareti beige, parquet scuro, camino classico, cornice del camino in mattoni, nessuna TV e pavimento marrone
Foto di un soggiorno chic con sala della musica, pareti beige, parquet scuro, camino classico, cornice del camino in mattoni, nessuna TV e pavimento marrone
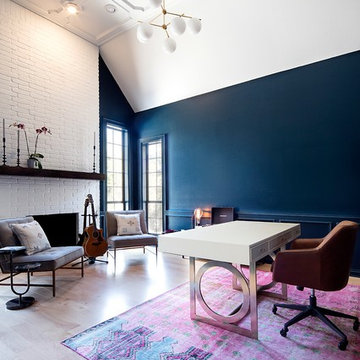
While the bathroom portion of this project has received press and accolades, the other aspects of this renovation are just as spectacular. Unique and colorful elements reside throughout this home, along with stark paint contrasts and patterns galore.
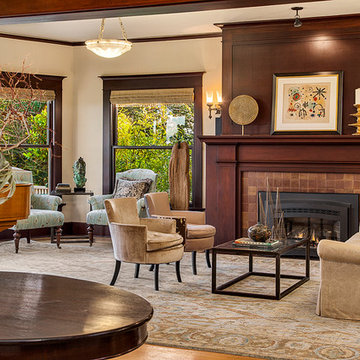
TC Peterson Photography
Immagine di un grande soggiorno tradizionale aperto con sala della musica, pareti beige, parquet chiaro, camino classico e cornice del camino in mattoni
Immagine di un grande soggiorno tradizionale aperto con sala della musica, pareti beige, parquet chiaro, camino classico e cornice del camino in mattoni
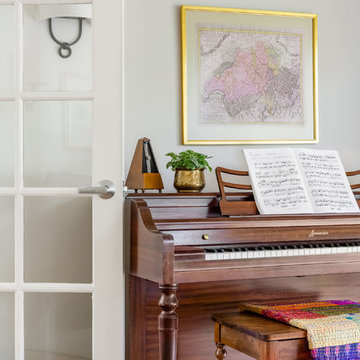
WE Studio Photography
Immagine di un soggiorno bohémian di medie dimensioni e chiuso con sala della musica, pareti bianche, parquet chiaro, camino classico, cornice del camino in mattoni, nessuna TV e pavimento marrone
Immagine di un soggiorno bohémian di medie dimensioni e chiuso con sala della musica, pareti bianche, parquet chiaro, camino classico, cornice del camino in mattoni, nessuna TV e pavimento marrone
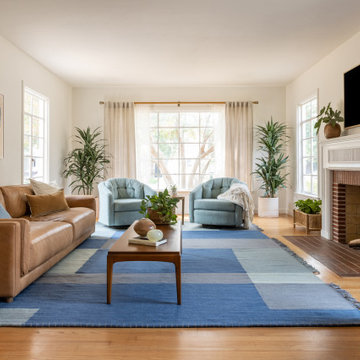
This bright and airy living room was created through pastel pops of pink and blue and natural elements of greenery, lots of light, and a sleek caramel leather couch all focused around the red brick fireplace.

Josh Caldwell Photography
Foto di un soggiorno tradizionale aperto con sala della musica, pareti beige, pavimento in legno massello medio, camino bifacciale, cornice del camino in mattoni e pavimento marrone
Foto di un soggiorno tradizionale aperto con sala della musica, pareti beige, pavimento in legno massello medio, camino bifacciale, cornice del camino in mattoni e pavimento marrone
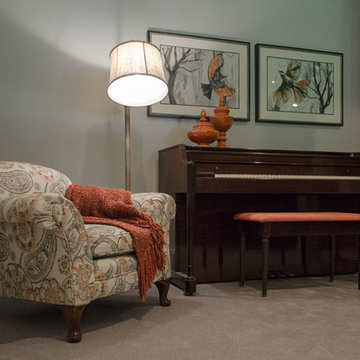
Adding Textures
We positioned the homeowner’s antique table behind the sectional for art projects and crafts. The homeowner’s rattan chairs add texture. The lamps – one with burlap shade and one with large glass base – bring in natural elements.The linen drapery panels frame the large window covered in a soft fabric shade. The antique sewing machine is the perfect size for the corner. The homeowner’s unique pottery and colorful artwork complete the vignette.
Piano Nook
The wall opposite the window is home for the family’s piano. We continued with our accents colors with the accessories, artwork, and textiles. The armed floor lamp is perfect for the low club chair we reupholstered in this fabulous paisley fabric. The black armoire houses toys, blankets and extra linens. The colorful artwork and small chair finish off the corner. The gray carpet with a subtle pattern is soft underfoot and the perfect backdrop for all of the pops of color dispersed through the large space. This Frankfort Home: Basement Family Room is a light airy space with pops of wonderful oranges and dark teals and proves that the basement does not have to be a dungeon or graveyard for your leftover furniture.

The living room contains a 10,000 record collection on an engineered bespoke steel shelving system anchored to the wall and foundation. White oak ceiling compliments the dark material palette and curvy, colorful furniture finishes the ensemble.
We dropped the kitchen ceiling to be lower than the living room by 24 inches. This allows us to have a clerestory window where natural light as well as a view of the roof garden from the sofa. This roof garden consists of soil, meadow grasses and agave which thermally insulates the kitchen space below. Wood siding of the exterior wraps into the house at the south end of the kitchen concealing a pantry and panel-ready column, FIsher&Paykel refrigerator and freezer as well as a coffee bar. The dark smooth stucco of the exterior roof overhang wraps inside to the kitchen ceiling passing the wide screen windows facing the street.
Living con sala della musica e cornice del camino in mattoni - Foto e idee per arredare
1


