Living con sala della musica e camino ad angolo - Foto e idee per arredare
Filtra anche per:
Budget
Ordina per:Popolari oggi
1 - 20 di 194 foto
1 di 3

2 channel listening room, Sitting area
Immagine di un piccolo soggiorno bohémian chiuso con sala della musica, pareti bianche, parquet chiaro, camino ad angolo, cornice del camino in pietra e nessuna TV
Immagine di un piccolo soggiorno bohémian chiuso con sala della musica, pareti bianche, parquet chiaro, camino ad angolo, cornice del camino in pietra e nessuna TV
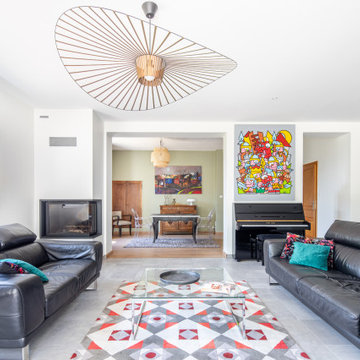
Création d'un nouvel espace de vie en prolongement de l'existant.
Foto di un soggiorno contemporaneo di medie dimensioni e aperto con sala della musica, pareti verdi, pavimento con piastrelle in ceramica, camino ad angolo, nessuna TV e pavimento grigio
Foto di un soggiorno contemporaneo di medie dimensioni e aperto con sala della musica, pareti verdi, pavimento con piastrelle in ceramica, camino ad angolo, nessuna TV e pavimento grigio
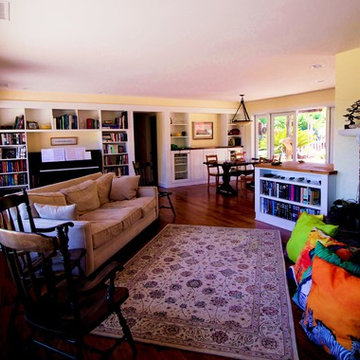
The great room viewed from the entry. Photo: Marisa Smith
Esempio di un grande soggiorno chic aperto con sala della musica, pareti gialle, parquet scuro, camino ad angolo, cornice del camino in pietra e nessuna TV
Esempio di un grande soggiorno chic aperto con sala della musica, pareti gialle, parquet scuro, camino ad angolo, cornice del camino in pietra e nessuna TV

This rural contemporary home was designed for a couple with two grown children not living with them. The couple wanted a clean contemporary plan with attention to nice materials and practical for their relaxing lifestyle with them, their visiting children and large dog. The designer was involved in the process from the beginning by drawing the house plans. The couple had some requests to fit their lifestyle.
Central location for the former music teacher's grand piano
Tall windows to take advantage of the views
Bioethanol ventless fireplace feature instead of traditional fireplace
Casual kitchen island seating instead of dining table
Vinyl plank floors throughout add warmth and are pet friendly

A fabulous lounge / living room space with Janey Butler Interiors style & design throughout. Contemporary Large commissioned artwork reveals at the touch of a Crestron button recessed 85" 4K TV with plastered in invisible speakers. With bespoke furniture and joinery and newly installed contemporary fireplace.
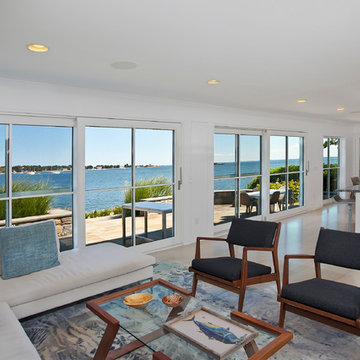
David Lindsay, Advanced Photographix
Idee per un soggiorno stile marinaro di medie dimensioni e aperto con sala della musica, pareti bianche, parquet chiaro, camino ad angolo, cornice del camino in mattoni, TV autoportante e pavimento beige
Idee per un soggiorno stile marinaro di medie dimensioni e aperto con sala della musica, pareti bianche, parquet chiaro, camino ad angolo, cornice del camino in mattoni, TV autoportante e pavimento beige
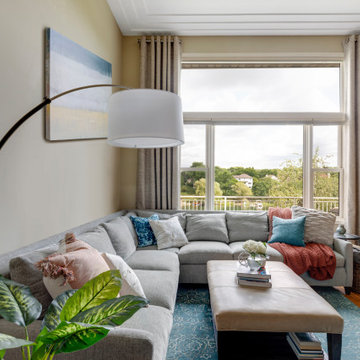
With a family of 5, along with extended family; adding enough seating for a cozy arrangement was a must. This beautiful large sectional sofa and light teal chair were stain guarded to help with the wear and tear of the kiddos and adding a leather ottoman with storage was needed. A plush wool rug and gorgeous twelve-foot stationary curtains created a comfortable, relaxing space for the whole family and then some.
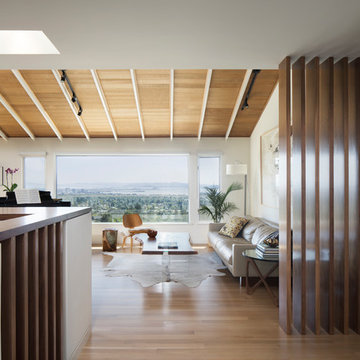
View of the living room from the front entry opens up to a dramatic view of the San Francisco Bay. The original eight foot ceilings were opened up with vaulting and steel beam reinforcing. Track lighting was utilized partly because of the sloped vaulted ceiling made recessed lighting difficult, and there was insufficient void space in the ceiling for recessed lighting equipment.
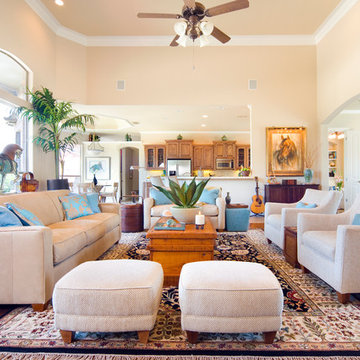
Contemporary/traditional family room renovation blending new with existing furniture & art pieces. A warm natural/neutral color palette was used as the base throughout the room and was accented with a gorgeous jewel like turquoise color.
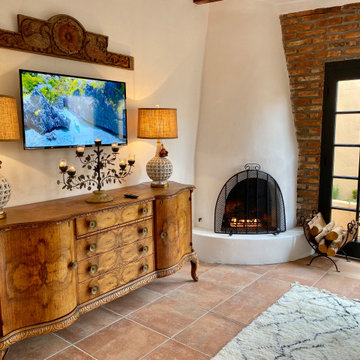
This casita was completely renovated from floor to ceiling in preparation of Airbnb short term romantic getaways. The color palette of teal green, blue and white was brought to life with curated antiques that were stripped of their dark stain colors, collected fine linens, fine plaster wall finishes, authentic Turkish rugs, antique and custom light fixtures, original oil paintings and moorish chevron tile and Moroccan pattern choices.
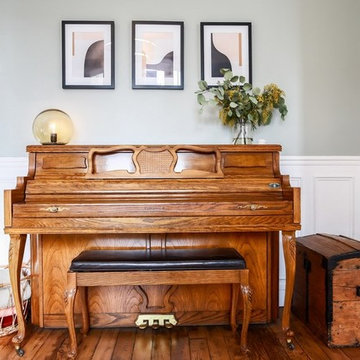
Maryline Krynicki
Idee per un piccolo soggiorno minimal aperto con sala della musica, pareti blu, parquet chiaro, camino ad angolo, cornice del camino in pietra, TV autoportante e pavimento marrone
Idee per un piccolo soggiorno minimal aperto con sala della musica, pareti blu, parquet chiaro, camino ad angolo, cornice del camino in pietra, TV autoportante e pavimento marrone
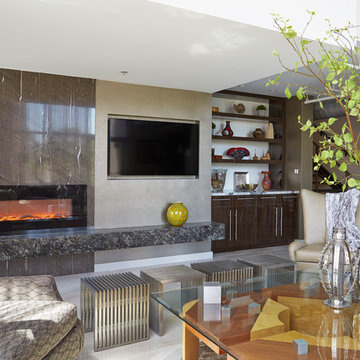
This open bookshelf and fireplace are part of a whole house collaboration project in a downtown Houston loft.
The collaborators are:
Accent Cabinets
Chairma Design Group
Morningstar Builders
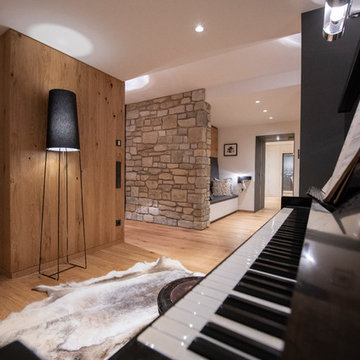
Kellerumgestaltung mit angegliedertem Weinkeller, Musikzimmer, Playzone und Gästebereich.
Fotograf: Artur Lik
Architekt: Fries Architekten
Ispirazione per un soggiorno industriale di medie dimensioni e aperto con sala della musica, pareti bianche, pavimento in legno massello medio, camino ad angolo, cornice del camino in intonaco, parete attrezzata e pavimento marrone
Ispirazione per un soggiorno industriale di medie dimensioni e aperto con sala della musica, pareti bianche, pavimento in legno massello medio, camino ad angolo, cornice del camino in intonaco, parete attrezzata e pavimento marrone
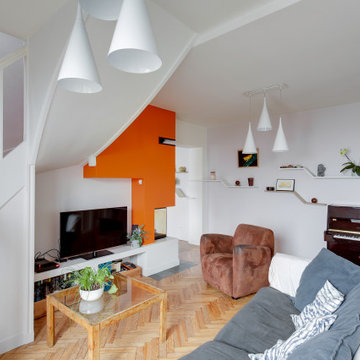
Idee per un grande soggiorno eclettico chiuso con sala della musica, pareti bianche, pavimento in legno massello medio, camino ad angolo, cornice del camino in intonaco, TV autoportante, pavimento marrone e soffitto a cassettoni
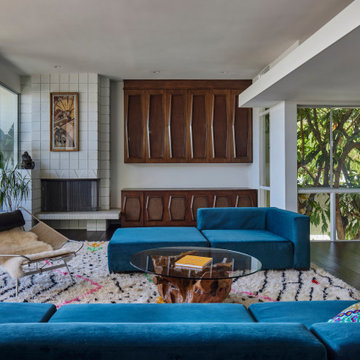
This living room features the opulence of rich colors, a wood burning fireplace constructed of shadow blocks and mosaic tiles, a two story pocket courtyard with mature Mallet Flower Tree, connection to large balcony overlooking the city, cabinetry design obscuring a large television and audio system, clerestory windows and fabulous furniture including a Flag Halyard Lounge Chair with Black Leather and Icelandic Sheepskin by Hans Wagner
-vintage 1970s Glass coffee table with natural Redwood stump base
-Beni Ourain Moroccan Rug
-custom modular sofa by Live Design in blue fabric
-wood cut painting at fireplace “Harvest” 2009 by unknown
AND in the dining room to the right:
-“Platner Armchairs” for Knoll with polished nickel with classic Boucle in Onyx finish
-vintage carved dragon end chairs
-Dining Table by owner made with live edge Teak slab, lacquered finish
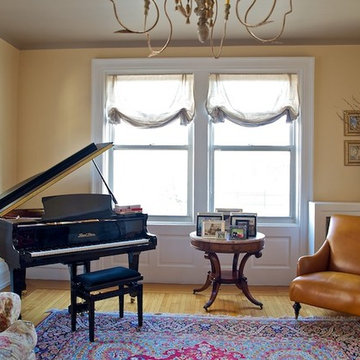
Stephanie Violette
Foto di un soggiorno classico di medie dimensioni e chiuso con sala della musica, pareti gialle, parquet chiaro, camino ad angolo e nessuna TV
Foto di un soggiorno classico di medie dimensioni e chiuso con sala della musica, pareti gialle, parquet chiaro, camino ad angolo e nessuna TV
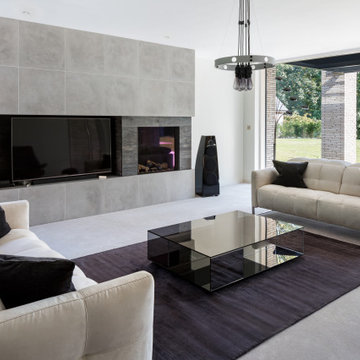
Stunning Meridian Audio DSP7200 speakers powered by Sooloos and Sonos
Immagine di un grande soggiorno moderno chiuso con sala della musica, moquette, camino ad angolo, cornice del camino piastrellata, TV autoportante e pavimento grigio
Immagine di un grande soggiorno moderno chiuso con sala della musica, moquette, camino ad angolo, cornice del camino piastrellata, TV autoportante e pavimento grigio
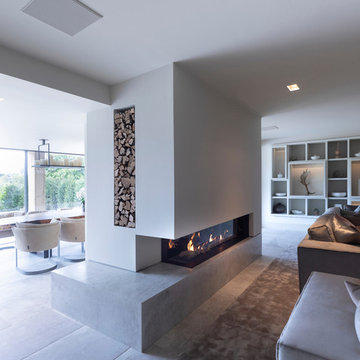
A fabulous lounge / living room space with Janey Butler Interiors style & design throughout. Contemporary Large commissioned artwork reveals at the touch of a Crestron button recessed 85" 4K TV with plastered in invisible speakers. With bespoke furniture and joinery and newly installed contemporary fireplace.
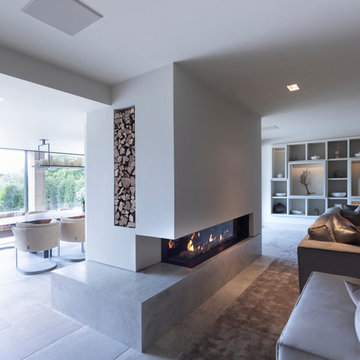
Working alongside Janey Butler Interiors on this Living Room - Home Cinema room which sees stunning contemporary artwork concealing recessed 85" 4K TV. All on a Crestron Homeautomation system. Custom designed and made furniture throughout. Bespoke built in cabinetry and contemporary fireplace. A beautiful room as part of this whole house renovation with Llama Architects and Janey Butler Interiors.
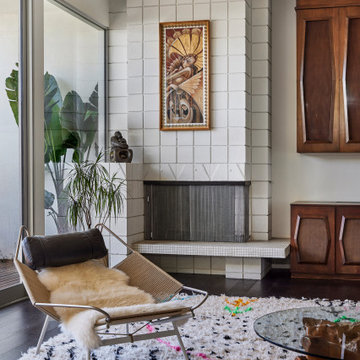
Vignette of this living room featuring the opulence of rich colors, a wood burning fireplace constructed of shadow blocks and mosaic tiles, connection to large balcony overlooking the city (at left), cabinetry design obscuring a large television and audio system, clerestory windows and fabulous furniture including a Flag Halyard Lounge Chair with Black Leather and Icelandic Sheepskin by Hans Wagner
-vintage 1970s Glass coffee table with natural Redwood stump base
-Beni Ourain Moroccan Rug
-custom modular sofa by Live Design in blue fabric
-wood cut painting at fireplace “Harvest” 2009 by unknown
Living con sala della musica e camino ad angolo - Foto e idee per arredare
1


