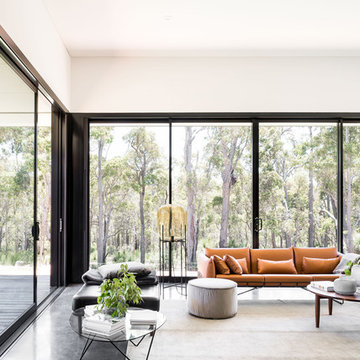Living con pavimento nero e pavimento viola - Foto e idee per arredare
Filtra anche per:
Budget
Ordina per:Popolari oggi
1 - 20 di 4.759 foto
1 di 3

Tom Holdsworth Photography
Our clients wanted to create a room that would bring them closer to the outdoors; a room filled with natural lighting; and a venue to spotlight a modern fireplace.
Early in the design process, our clients wanted to replace their existing, outdated, and rundown screen porch, but instead decided to build an all-season sun room. The space was intended as a quiet place to read, relax, and enjoy the view.
The sunroom addition extends from the existing house and is nestled into its heavily wooded surroundings. The roof of the new structure reaches toward the sky, enabling additional light and views.
The floor-to-ceiling magnum double-hung windows with transoms, occupy the rear and side-walls. The original brick, on the fourth wall remains exposed; and provides a perfect complement to the French doors that open to the dining room and create an optimum configuration for cross-ventilation.
To continue the design philosophy for this addition place seamlessly merged natural finishes from the interior to the exterior. The Brazilian black slate, on the sunroom floor, extends to the outdoor terrace; and the stained tongue and groove, installed on the ceiling, continues through to the exterior soffit.
The room's main attraction is the suspended metal fireplace; an authentic wood-burning heat source. Its shape is a modern orb with a commanding presence. Positioned at the center of the room, toward the rear, the orb adds to the majestic interior-exterior experience.
This is the client's third project with place architecture: design. Each endeavor has been a wonderful collaboration to successfully bring this 1960s ranch-house into twenty-first century living.

Located in a beautiful spot within Wellesley, Massachusetts, Sunspace Design played a key role in introducing this architectural gem to a client’s home—a custom double hip skylight crowning a gorgeous room. The resulting construction offers fluid transitions between indoor and outdoor spaces within the home, and blends well with the existing architecture.
The skylight boasts solid mahogany framing with a robust steel sub-frame. Durability meets sophistication. We used a layer of insulated tempered glass atop heat-strengthened laminated safety glass, further enhanced with a PPG Solarban 70 coating, to ensure optimal thermal performance. The dual-sealed, argon gas-filled glass system is efficient and resilient against oft-challenging New England weather.
Collaborative effort was key to the project’s success. MASS Architect, with their skylight concept drawings, inspired the project’s genesis, while Sunspace prepared a full suite of engineered shop drawings to complement the concepts. The local general contractor's preliminary framing and structural curb preparation accelerated our team’s installation of the skylight. As the frame was assembled at the Sunspace Design shop and positioned above the room via crane operation, a swift two-day field installation saved time and expense for all involved.
At Sunspace Design we’re all about pairing natural light with refined architecture. This double hip skylight is a focal point in the new room that welcomes the sun’s radiance into the heart of the client’s home. We take pride in our role, from engineering to fabrication, careful transportation, and quality installation. Our projects are journeys where architectural ideas are transformed into tangible, breathtaking spaces that elevate the way we live and create memories.

Living Room at dusk frames the ridge beyond with sliding glass doors fully pocketed. Dramatic recessed lighting highlights various beloved furnishings throughout
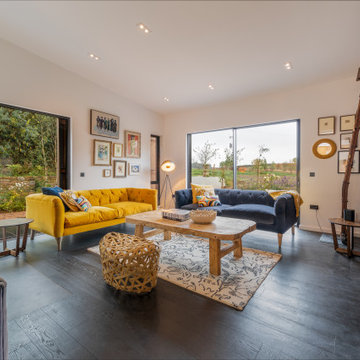
From the main living area the master bedroom wing is accessed via a library / sitting room, with feature fire place and antique sliding library ladder.
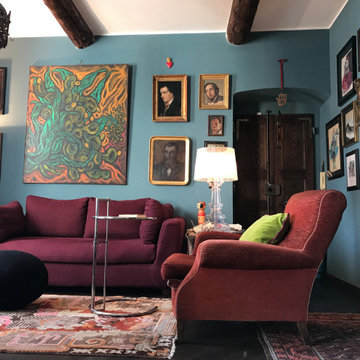
Scelta dei colori e dei materiali, progetto della disposizione degli arredi e delle opere a parete
Idee per un soggiorno tradizionale di medie dimensioni e aperto con pareti blu, travi a vista, con abbinamento di mobili antichi e moderni, sala formale, parquet scuro e pavimento nero
Idee per un soggiorno tradizionale di medie dimensioni e aperto con pareti blu, travi a vista, con abbinamento di mobili antichi e moderni, sala formale, parquet scuro e pavimento nero
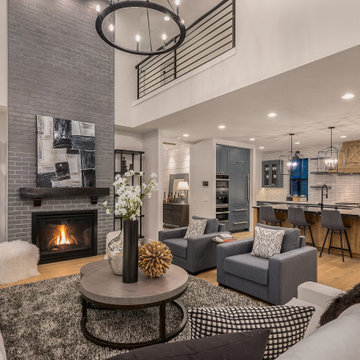
Esempio di un grande soggiorno country aperto con sala formale, pareti bianche, camino classico, nessuna TV, pavimento nero e cornice del camino in mattoni
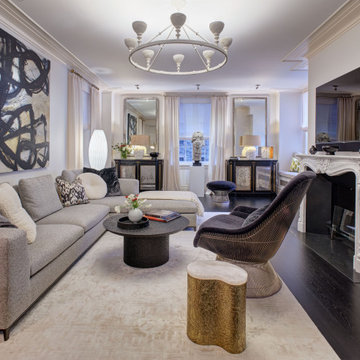
Idee per un grande soggiorno design aperto con pareti grigie, parquet scuro, camino classico, cornice del camino piastrellata, TV a parete e pavimento nero
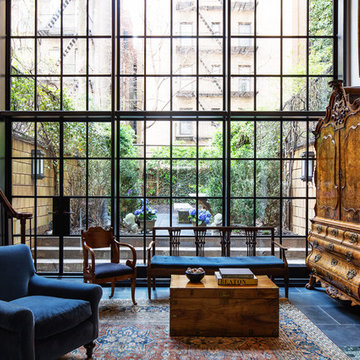
Rear garden level extension
Esempio di un soggiorno eclettico con pareti bianche, camino classico, cornice del camino in pietra e pavimento nero
Esempio di un soggiorno eclettico con pareti bianche, camino classico, cornice del camino in pietra e pavimento nero
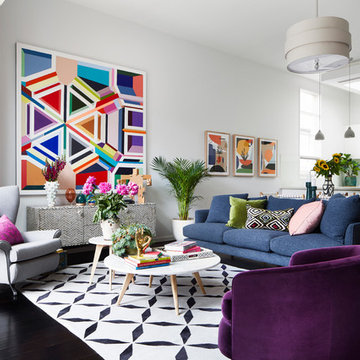
Immagine di un soggiorno design aperto con sala formale, pareti bianche, pavimento in legno verniciato e pavimento nero
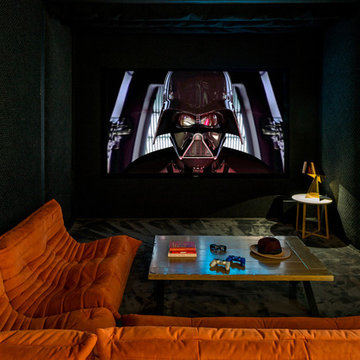
Idee per un piccolo home theatre design chiuso con pareti nere, moquette, schermo di proiezione e pavimento nero
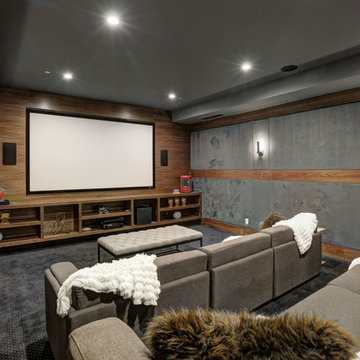
Esempio di un grande home theatre contemporaneo chiuso con pareti grigie, moquette, TV a parete e pavimento nero
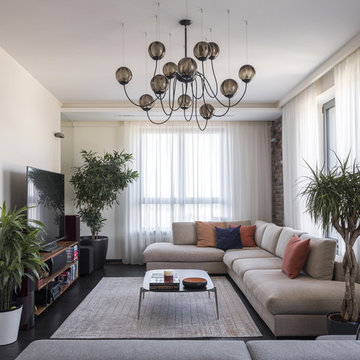
Дизайн интерьера квартиры свободной планировки в современном стиле с элементами лофта в ЖК "Фили Град", г.Москва
дизайнер - Краснова Анастасия
фотограф - Александрова Дина
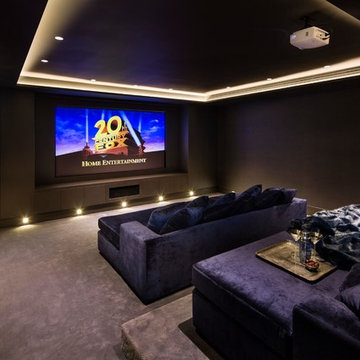
Ispirazione per un home theatre design di medie dimensioni e chiuso con pareti marroni, moquette, schermo di proiezione e pavimento viola
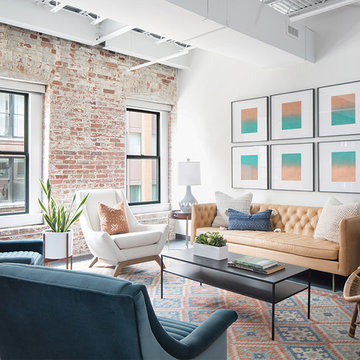
Photo: Samara Vise
Immagine di un grande soggiorno moderno chiuso con sala formale, pareti bianche, parquet scuro, nessun camino, nessuna TV e pavimento nero
Immagine di un grande soggiorno moderno chiuso con sala formale, pareti bianche, parquet scuro, nessun camino, nessuna TV e pavimento nero
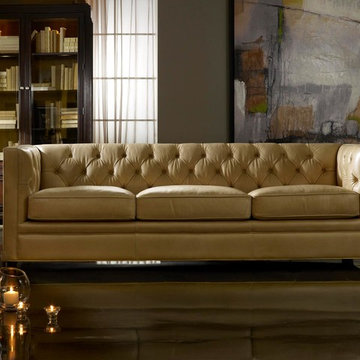
Immagine di un soggiorno chic di medie dimensioni e chiuso con sala formale, pareti grigie, pavimento in cemento, nessun camino, nessuna TV e pavimento nero
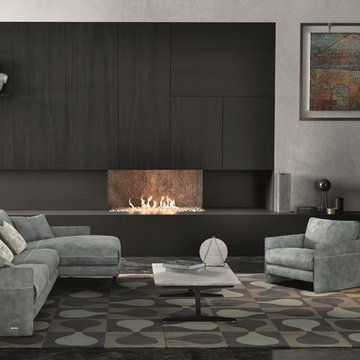
A truly stunning piece of seating furniture, Mood Leather Sectional offers everything that might be of use when enjoying time with family of entertaining and nothing that's excessive. Manufactured in Italy by Gamma Arredamenti, Mood Sectional Sofa is a sophisticated centerpiece that surprises with comfort and impresses with style.
Mood Sectional can be ordered in any of the available 3 seat-widths and can be comprised of various elements among which are 1-arm sofa or chair, armless chair, chaise lounge or peninsula as well as corner and a free standing ottoman. Featuring a solid wooden frame, slender arms and edge-to-edge stitching details, Mood Sectional Sofa can be upholstered in any of the available 53 leather options.

Esempio di un soggiorno tradizionale chiuso con sala formale, pareti grigie, camino bifacciale, cornice del camino in intonaco e pavimento nero
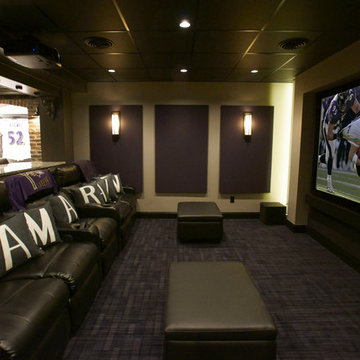
In order to squeeze as many fans into their small theater for the big game, these customers added 2 Salamander JumpSeat Ottomans.
Photo Credit: Kevin Kelley, Gramophone

Immagine di un soggiorno contemporaneo con cornice del camino piastrellata e pavimento nero
Living con pavimento nero e pavimento viola - Foto e idee per arredare
1



