Living con pavimento in vinile - Foto e idee per arredare
Filtra anche per:
Budget
Ordina per:Popolari oggi
101 - 120 di 2.017 foto
1 di 3

Great room with lots of custom trim and stained accents.
Esempio di un grande soggiorno stile americano aperto con pareti bianche, pavimento in vinile, camino classico, cornice del camino in mattoni, TV a parete, pavimento multicolore, travi a vista e pareti in perlinato
Esempio di un grande soggiorno stile americano aperto con pareti bianche, pavimento in vinile, camino classico, cornice del camino in mattoni, TV a parete, pavimento multicolore, travi a vista e pareti in perlinato

Gorgeous vaulted ceiling with shiplap and exposed beams were all original to the home prior to the remodel. The new design enhances these architectural features and highlights the gorgeous views of the lake.
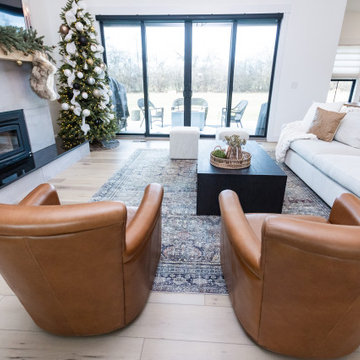
Warm, light, and inviting with characteristic knot vinyl floors that bring a touch of wabi-sabi to every room. This rustic maple style is ideal for Japanese and Scandinavian-inspired spaces.
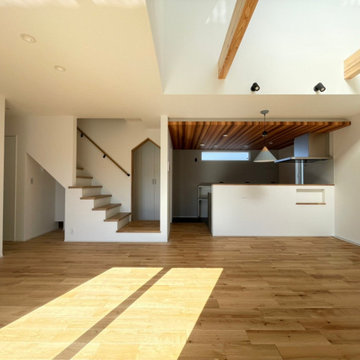
Ispirazione per un soggiorno nordico di medie dimensioni e aperto con sala formale, pareti bianche, pavimento in vinile, TV autoportante, pavimento nero, soffitto in carta da parati e carta da parati
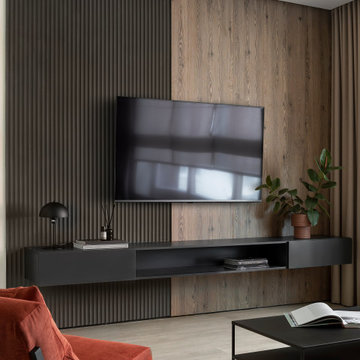
Ispirazione per un soggiorno design di medie dimensioni e chiuso con libreria, pareti beige, pavimento in vinile, nessun camino, TV a parete, pavimento beige, soffitto in carta da parati e carta da parati
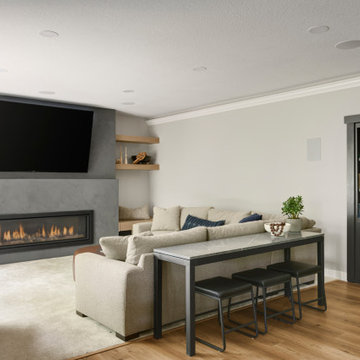
Tschida Construction alongside Pro Design Custom Cabinetry helped bring an unfinished basement to life.
The clients love the design aesthetic of California Coastal and wanted to integrate it into their basement design.
We worked closely with them and created some really beautiful elements like the concrete fireplace with custom stained rifted white oak floating shelves, hidden bookcase door that leads to a secret game room, and faux rifted white oak beams.
The bar area was another feature area to have some stunning, yet subtle features like a waterfall peninsula detail and artisan tiled backsplash.
The light floors and walls brighten the space and also add to the coastal feel.
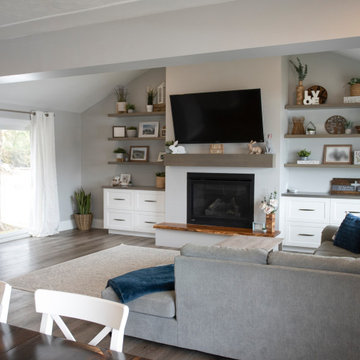
Discover the epitome of comfort in this exceptional home renovation, featuring a living room addition, master bedroom expansion, and an extra garage below, all meticulously designed to provide the ultimate living experience.
The living room addition is a true masterpiece, boasting soaring vaulted ceilings that create an expansive, airy ambiance. At the heart of this inviting space, you'll find a custom gas fireplace with a stunning surround, setting the perfect scene for cozy evenings and memorable gatherings. Custom floating shelves and cabinetry flank the fireplace, offering ample storage and display options while seamlessly integrating with the overall design.
Step into the expanded master bedroom, where you'll find a serene retreat designed for relaxation and rejuvenation. The spacious layout and thoughtful design details create an atmosphere of tranquility, perfect for unwinding after a long day.
The ensuite bathroom is nothing short of extraordinary, featuring a double vanity with plenty of storage and counter space, ensuring that your daily routines are a pleasure. The custom tiled shower is a true showstopper, with a luxurious rainfall showerhead that provides an indulgent, spa-like experience right in the comfort of your own home.
As part of the renovation, an extra garage has been added below the living room and master bedroom additions, providing additional storage and parking space for your vehicles, tools, and recreational equipment.
This remarkable home renovation seamlessly combines elegance, functionality, and comfort, creating a living space that caters to your every need. Experience the harmony of expert design and impeccable craftsmanship in this one-of-a-kind home that is sure to exceed your expectations and elevate your lifestyle.
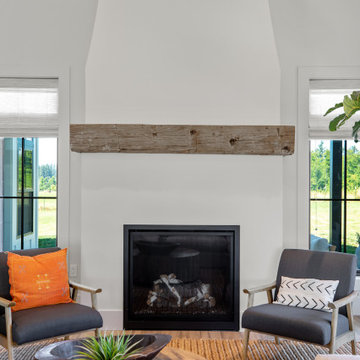
The full-height drywall fireplace incorporates a 150-year-old reclaimed hand-hewn beam for the mantle. The clean and simple gas fireplace design was inspired by a Swedish farmhouse and became the focal point of the modern farmhouse great room.
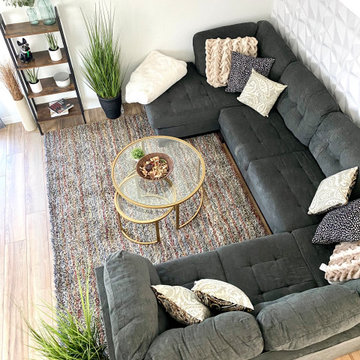
Picking 5 colors and sticking to it is the way to go to create a cohesive, calm space. The colors here were grey, green, gold, brown, & black. Faux plants really liven a space, as do many throw pillows. Don't be afraid to cover the couch. The more the cozier!
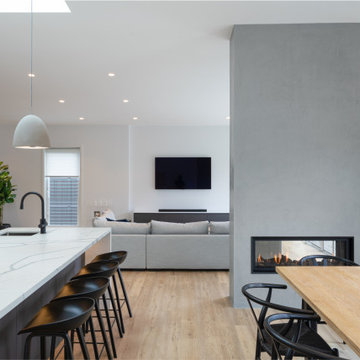
Immagine di un grande soggiorno moderno aperto con pareti bianche, pavimento in vinile, camino bifacciale, cornice del camino in intonaco, TV a parete, pavimento marrone e soffitto a volta

Cozy river house living room with stone fireplace
Esempio di un soggiorno stile rurale di medie dimensioni e aperto con pareti bianche, pavimento in vinile, camino classico, cornice del camino in pietra, TV a parete, pavimento marrone, travi a vista e boiserie
Esempio di un soggiorno stile rurale di medie dimensioni e aperto con pareti bianche, pavimento in vinile, camino classico, cornice del camino in pietra, TV a parete, pavimento marrone, travi a vista e boiserie

To take advantage of this home’s natural light and expansive views and to enhance the feeling of spaciousness indoors, we designed an open floor plan on the main level, including the living room, dining room, kitchen and family room. This new traditional-style kitchen boasts all the trappings of the 21st century, including granite countertops and a Kohler Whitehaven farm sink. Sub-Zero under-counter refrigerator drawers seamlessly blend into the space with front panels that match the rest of the kitchen cabinetry. Underfoot, blonde Acacia luxury vinyl plank flooring creates a consistent feel throughout the kitchen, dining and living spaces.
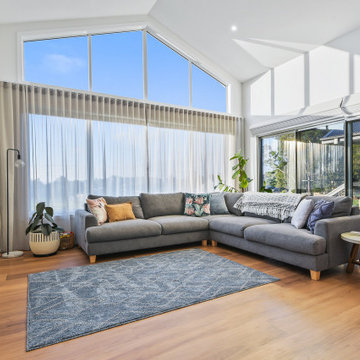
Idee per un grande soggiorno country chiuso con pareti bianche, pavimento in vinile, TV a parete, pavimento marrone e soffitto a volta
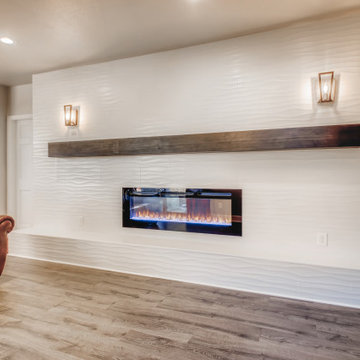
A beautiful linear fire place surrounded by white ceramic tile. Above the fire place is a large brown wooden mantle with two metallic light fixtures. The walls are egg shell white with large white, flat trim. A T.V. and T.V. mount is on the wall at the end of the room. Above the T.V is a sky light to illuminate the white room.
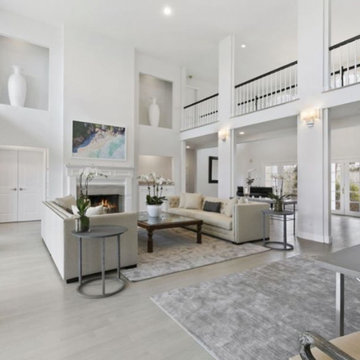
Foto di un grande soggiorno moderno aperto con pareti bianche, pavimento in vinile, camino classico, cornice del camino in cemento, nessuna TV, pavimento grigio, soffitto a volta e tappeto

Refined yet natural. A white wire-brush gives the natural wood tone a distinct depth, lending it to a variety of spaces. With the Modin Collection, we have raised the bar on luxury vinyl plank. The result is a new standard in resilient flooring. Modin offers true embossed in register texture, a low sheen level, a rigid SPC core, an industry-leading wear layer, and so much more.
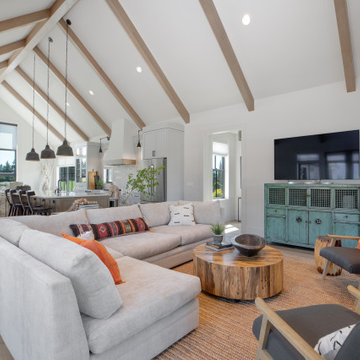
Living to kitchen to dining room view.
Foto di un ampio soggiorno country aperto con libreria, pareti bianche, pavimento in vinile, camino classico, cornice del camino in intonaco, TV autoportante, pavimento marrone e travi a vista
Foto di un ampio soggiorno country aperto con libreria, pareti bianche, pavimento in vinile, camino classico, cornice del camino in intonaco, TV autoportante, pavimento marrone e travi a vista

Immagine di un soggiorno di medie dimensioni e aperto con pareti beige, pavimento in vinile, camino classico, cornice del camino piastrellata, TV a parete, pavimento marrone e soffitto a volta
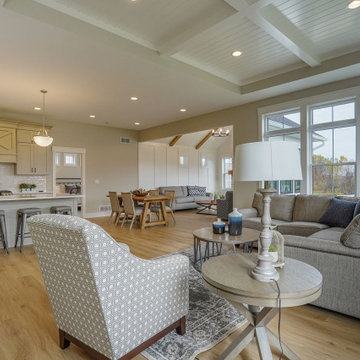
This stand-alone condominium blends traditional styles with modern farmhouse exterior features. Blurring the lines between condominium and home, the details are where this custom design stands out; from custom trim to beautiful ceiling treatments and careful consideration for how the spaces interact. The exterior of the home is detailed with white horizontal siding, vinyl board and batten, black windows, black asphalt shingles and accent metal roofing. Our design intent behind these stand-alone condominiums is to bring the maintenance free lifestyle with a space that feels like your own.
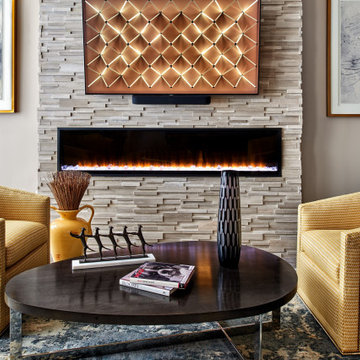
Where there was once a wall there now is a charming, warm fireplace with floor to ceiling ledgestone.
Esempio di un soggiorno minimalista di medie dimensioni e aperto con libreria, pareti grigie, pavimento in vinile, camino classico, cornice del camino in pietra ricostruita, TV a parete, pavimento marrone e soffitto a cassettoni
Esempio di un soggiorno minimalista di medie dimensioni e aperto con libreria, pareti grigie, pavimento in vinile, camino classico, cornice del camino in pietra ricostruita, TV a parete, pavimento marrone e soffitto a cassettoni
Living con pavimento in vinile - Foto e idee per arredare
6


