Living con pavimento in vinile e pavimento in terracotta - Foto e idee per arredare
Filtra anche per:
Budget
Ordina per:Popolari oggi
1 - 20 di 14.936 foto
1 di 3

Conception architecturale d’un domaine agricole éco-responsable à Grosseto. Au coeur d’une oliveraie de 12,5 hectares composée de 2400 oliviers, ce projet jouit à travers ses larges ouvertures en arcs d'une vue imprenable sur la campagne toscane alentours. Ce projet respecte une approche écologique de la construction, du choix de matériaux, ainsi les archétypes de l‘architecture locale.

We kept the original floors and cleaned them up, replaced the built-in and exposed beams. Custom sectional for maximum seating and one of a kind pillows.
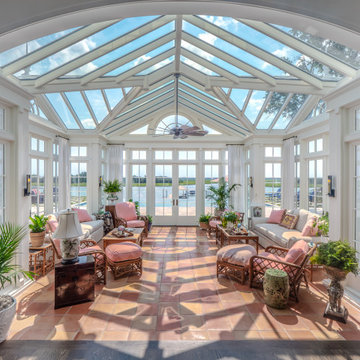
Foto di una veranda chic con pavimento in terracotta, soffitto in vetro e pavimento rosso

In the large space, we added framing detail to separate the room into a joined, but visually zoned room. This allowed us to have a separate area for the kids games and a space for gathering around the TV during a moving or while watching sports.
We added a large ceiling light to lower the ceiling in the space as well as soffits to give more visual dimension to the room.
The large interior window in the back leads to an office up the stairs.
Photos by Spacecrafting Photography.
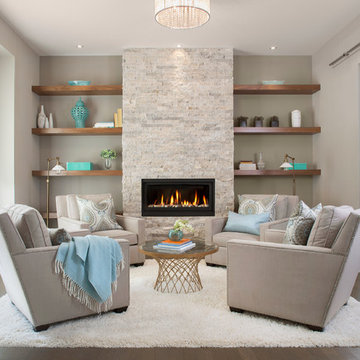
Photography by kate kunz
Styling by jaia talisman
Esempio di un soggiorno classico di medie dimensioni e chiuso con pareti grigie, pavimento in vinile, camino classico e cornice del camino in pietra
Esempio di un soggiorno classico di medie dimensioni e chiuso con pareti grigie, pavimento in vinile, camino classico e cornice del camino in pietra

This sitting area is just opposite the large kitchen. It has a large plaster fireplace, exposed beam ceiling, and terra cotta tiles on the floor. The draperies are wool sheers in a neutral color similar to the walls. A bold area rug, zebra printed upholstered ottoman, and a tree of life sculpture complete the room.
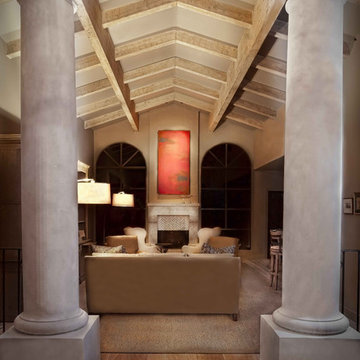
Steven Kaye Photography
Esempio di un grande soggiorno classico aperto con sala formale, pareti beige, pavimento in terracotta, camino classico, cornice del camino in pietra e nessuna TV
Esempio di un grande soggiorno classico aperto con sala formale, pareti beige, pavimento in terracotta, camino classico, cornice del camino in pietra e nessuna TV

Ispirazione per un soggiorno minimalista di medie dimensioni e aperto con pareti bianche, pavimento in vinile, camino classico, cornice del camino piastrellata, TV a parete, pavimento marrone e carta da parati
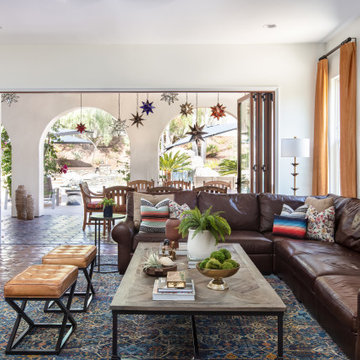
Immagine di un grande soggiorno mediterraneo aperto con pareti bianche, pavimento in terracotta, camino classico, cornice del camino piastrellata e TV a parete

The Kristin Entertainment center has been everyone's favorite at Mallory Park, 15 feet long by 9 feet high, solid wood construction, plenty of storage, white oak shelves, and a shiplap backdrop.
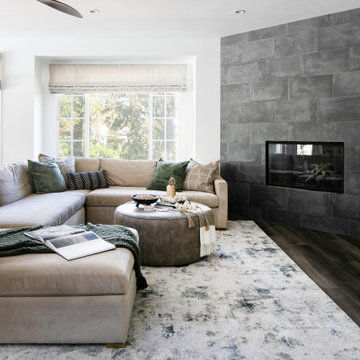
Contemporary Craftsman designed by Kennedy Cole Interior Design.
build: Luxe Remodeling
Ispirazione per un soggiorno contemporaneo di medie dimensioni e aperto con pareti bianche, pavimento in vinile, camino ad angolo, cornice del camino piastrellata, TV a parete e pavimento marrone
Ispirazione per un soggiorno contemporaneo di medie dimensioni e aperto con pareti bianche, pavimento in vinile, camino ad angolo, cornice del camino piastrellata, TV a parete e pavimento marrone

A rich, even, walnut tone with a smooth finish. This versatile color works flawlessly with both modern and classic styles.
Immagine di un grande soggiorno chic aperto con sala formale, pareti beige, pavimento in vinile, camino classico, cornice del camino in intonaco, parete attrezzata e pavimento marrone
Immagine di un grande soggiorno chic aperto con sala formale, pareti beige, pavimento in vinile, camino classico, cornice del camino in intonaco, parete attrezzata e pavimento marrone
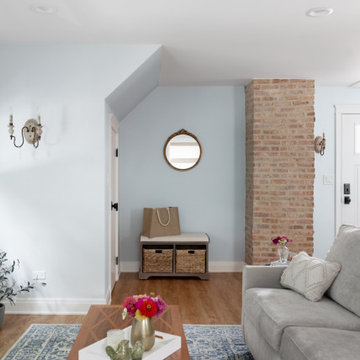
Esempio di un soggiorno chic di medie dimensioni e aperto con pareti blu e pavimento in vinile

Installation progress of wall unit.
Immagine di un grande soggiorno classico stile loft con pareti grigie, pavimento in vinile, camino classico, cornice del camino piastrellata, parete attrezzata e pavimento grigio
Immagine di un grande soggiorno classico stile loft con pareti grigie, pavimento in vinile, camino classico, cornice del camino piastrellata, parete attrezzata e pavimento grigio
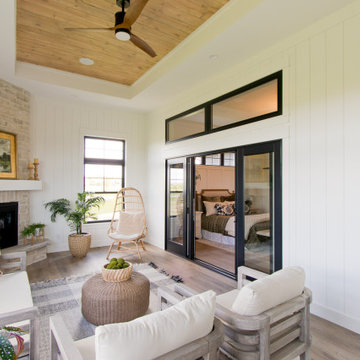
Sunroom Flooring by Provenza in color, Finally Mine.
Idee per una veranda country con pavimento in vinile, camino ad angolo, cornice del camino in pietra, soffitto classico e pavimento marrone
Idee per una veranda country con pavimento in vinile, camino ad angolo, cornice del camino in pietra, soffitto classico e pavimento marrone

Different textures and colors with wallpaper and wood.
Esempio di un grande soggiorno minimal aperto con pareti grigie, pavimento in vinile, camino lineare Ribbon, TV a parete, pavimento marrone e pareti in legno
Esempio di un grande soggiorno minimal aperto con pareti grigie, pavimento in vinile, camino lineare Ribbon, TV a parete, pavimento marrone e pareti in legno

We installed wood ceilings drenched in a dark walnut stain to compliment the hand packed Saltillo tiles imported from Mexico.
Esempio di un soggiorno stile americano di medie dimensioni e aperto con pareti bianche, pavimento in terracotta, camino classico, cornice del camino piastrellata, TV a parete, pavimento marrone e soffitto in legno
Esempio di un soggiorno stile americano di medie dimensioni e aperto con pareti bianche, pavimento in terracotta, camino classico, cornice del camino piastrellata, TV a parete, pavimento marrone e soffitto in legno
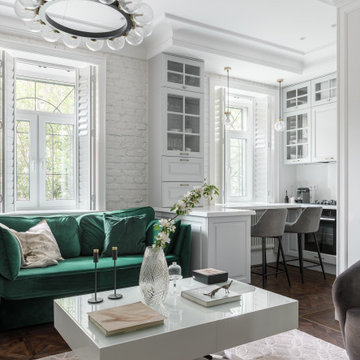
Immagine di un soggiorno scandinavo di medie dimensioni e aperto con pareti bianche, pavimento in vinile, nessuna TV, pavimento marrone e pareti in mattoni
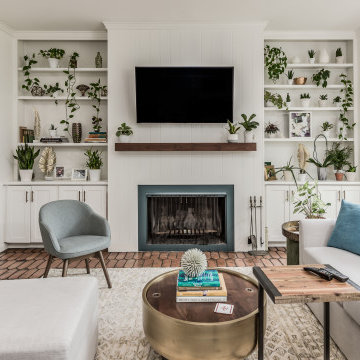
***A Steven Allen Design + Remodel***
2019: Kitchen + Living + Closet + Bath Remodel Including Custom Shaker Cabinets with Quartz Countertops + Designer Tile & Brass Fixtures + Oversized Custom Master Closet /// Inspired by the Client's Love for NOLA + ART

Gather the family for movie night or watch the big game in the expansive Lower Level Family Room. Adjacent to a game room area, wine storage and tasting area, exercise room, the home bar and backyard patio.
Living con pavimento in vinile e pavimento in terracotta - Foto e idee per arredare
1


