Living con pavimento in vinile e pavimento con piastrelle in ceramica - Foto e idee per arredare
Filtra anche per:
Budget
Ordina per:Popolari oggi
1 - 20 di 36.136 foto
1 di 3

Foto di un soggiorno minimal di medie dimensioni e aperto con pavimento con piastrelle in ceramica, stufa a legna, cornice del camino piastrellata, pavimento beige, soffitto ribassato e boiserie

Un séjour ouvert très chic dans des tonalités de gris
Foto di un grande soggiorno chic aperto con pareti grigie, pavimento con piastrelle in ceramica, stufa a legna, TV autoportante, pavimento grigio e travi a vista
Foto di un grande soggiorno chic aperto con pareti grigie, pavimento con piastrelle in ceramica, stufa a legna, TV autoportante, pavimento grigio e travi a vista

Ispirazione per un soggiorno tradizionale aperto e di medie dimensioni con pareti bianche, pavimento in vinile, camino classico, cornice del camino in pietra, TV a parete, sala formale e pavimento beige
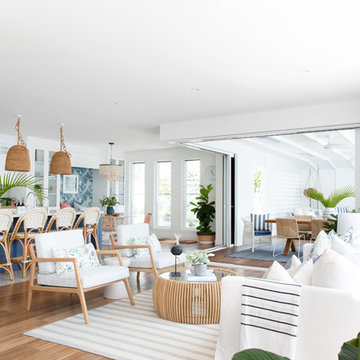
Donna Guyler Design
Immagine di un ampio soggiorno stile marinaro aperto con pareti bianche, pavimento in vinile, nessuna TV e pavimento marrone
Immagine di un ampio soggiorno stile marinaro aperto con pareti bianche, pavimento in vinile, nessuna TV e pavimento marrone

In the large space, we added framing detail to separate the room into a joined, but visually zoned room. This allowed us to have a separate area for the kids games and a space for gathering around the TV during a moving or while watching sports.
We added a large ceiling light to lower the ceiling in the space as well as soffits to give more visual dimension to the room.
The large interior window in the back leads to an office up the stairs.
Photos by Spacecrafting Photography.

Gorgeous Living Room By 2id Interiors
Immagine di un ampio soggiorno design aperto con pareti multicolore, TV a parete, pavimento beige, pavimento con piastrelle in ceramica e tappeto
Immagine di un ampio soggiorno design aperto con pareti multicolore, TV a parete, pavimento beige, pavimento con piastrelle in ceramica e tappeto

Large gray sectional paired with marble coffee table. Gold wire chairs with a corner fireplace. The ceiling is exposed wood beams and vaults towards the rest of the home. Four pairs of french doors offer lake views on two sides of the house.
Photographer: Martin Menocal

Esempio di un soggiorno minimal con camino classico, cornice del camino in pietra, pavimento con piastrelle in ceramica e pavimento bianco
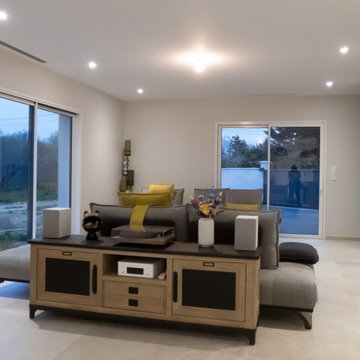
Les clients avaient besoin d'aide sur l'aménagement et la mise en couleur de ce grand espace. Avec cette nouvelle maison, leur souhait était de gagner en luminosité avec des grandes baies vitrées, malgré cela, comment aménager ces lieux ?
La proposition les a séduit puisqu'elle a été reproduite à l'identique ! Une étude des matières et couleurs, des axes de circulation à respecter et des volumes pour conserver un espace harmonieux et agréable ont été les missions principales de ce projet.
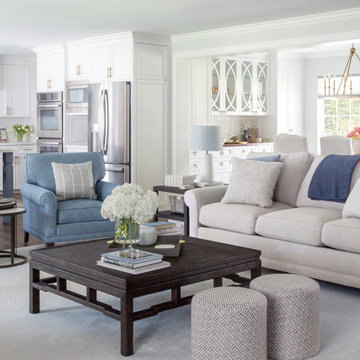
Living Room blue chairs performance fabric, custom furniture and rugs. Modern Art. Sherwin Williams Crushed Ice.
Ispirazione per un soggiorno classico di medie dimensioni e aperto con pareti grigie, pavimento con piastrelle in ceramica e pavimento marrone
Ispirazione per un soggiorno classico di medie dimensioni e aperto con pareti grigie, pavimento con piastrelle in ceramica e pavimento marrone
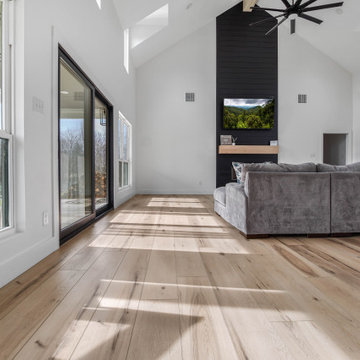
Warm, light, and inviting with characteristic knot vinyl floors that bring a touch of wabi-sabi to every room. This rustic maple style is ideal for Japanese and Scandinavian-inspired spaces. With the Modin Collection, we have raised the bar on luxury vinyl plank. The result is a new standard in resilient flooring. Modin offers true embossed in register texture, a low sheen level, a rigid SPC core, an industry-leading wear layer, and so much more.

Idee per un ampio soggiorno chic aperto con sala formale, pareti blu, pavimento in vinile, camino classico, cornice del camino in pietra, nessuna TV, pavimento marrone, soffitto a cassettoni e pannellatura

Camden is a 7 inch x 60 inch SPC Vinyl Plank with an unrivaled oak design and the paradigm in coastal, beige tones. This flooring is constructed with a waterproof SPC core, 20mil protective wear layer, rare 60 inch length planks, and unbelievably realistic wood grain texture.

Ispirazione per un grande soggiorno eclettico con sala formale, pavimento con piastrelle in ceramica, camino classico, TV a parete, pavimento verde e soffitto in carta da parati
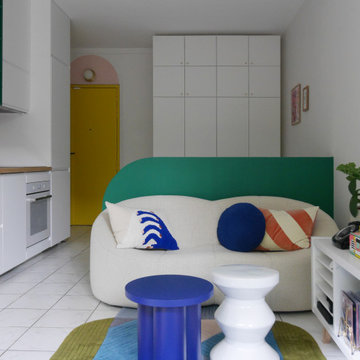
Cuisine ouverte dans salon
Esempio di un piccolo soggiorno moderno aperto con pareti rosa, pavimento con piastrelle in ceramica e pavimento bianco
Esempio di un piccolo soggiorno moderno aperto con pareti rosa, pavimento con piastrelle in ceramica e pavimento bianco

Гостиная из проекта квартиры в старом фонде. Мы объединили комнату с кухней и возвели второй ярус со спальным местом наверху.
Под вторым ярусом разместили встроенную систему хранения с дверьми-купе.
Лестница заканчивается тумбой под ТВ, на которой можно сидеть. В тумбу интегрированы нижние две ступени.
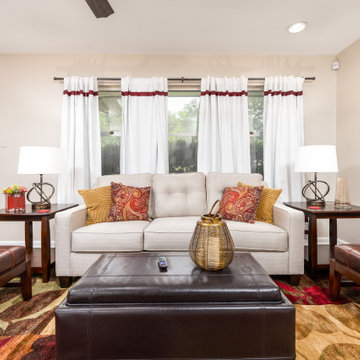
Short term rental
Esempio di un soggiorno classico di medie dimensioni e chiuso con pareti beige, pavimento in vinile e pavimento marrone
Esempio di un soggiorno classico di medie dimensioni e chiuso con pareti beige, pavimento in vinile e pavimento marrone

The Atherton House is a family compound for a professional couple in the tech industry, and their two teenage children. After living in Singapore, then Hong Kong, and building homes there, they looked forward to continuing their search for a new place to start a life and set down roots.
The site is located on Atherton Avenue on a flat, 1 acre lot. The neighboring lots are of a similar size, and are filled with mature planting and gardens. The brief on this site was to create a house that would comfortably accommodate the busy lives of each of the family members, as well as provide opportunities for wonder and awe. Views on the site are internal. Our goal was to create an indoor- outdoor home that embraced the benign California climate.
The building was conceived as a classic “H” plan with two wings attached by a double height entertaining space. The “H” shape allows for alcoves of the yard to be embraced by the mass of the building, creating different types of exterior space. The two wings of the home provide some sense of enclosure and privacy along the side property lines. The south wing contains three bedroom suites at the second level, as well as laundry. At the first level there is a guest suite facing east, powder room and a Library facing west.
The north wing is entirely given over to the Primary suite at the top level, including the main bedroom, dressing and bathroom. The bedroom opens out to a roof terrace to the west, overlooking a pool and courtyard below. At the ground floor, the north wing contains the family room, kitchen and dining room. The family room and dining room each have pocketing sliding glass doors that dissolve the boundary between inside and outside.
Connecting the wings is a double high living space meant to be comfortable, delightful and awe-inspiring. A custom fabricated two story circular stair of steel and glass connects the upper level to the main level, and down to the basement “lounge” below. An acrylic and steel bridge begins near one end of the stair landing and flies 40 feet to the children’s bedroom wing. People going about their day moving through the stair and bridge become both observed and observer.
The front (EAST) wall is the all important receiving place for guests and family alike. There the interplay between yin and yang, weathering steel and the mature olive tree, empower the entrance. Most other materials are white and pure.
The mechanical systems are efficiently combined hydronic heating and cooling, with no forced air required.

Immagine di un soggiorno di medie dimensioni e aperto con pareti beige, pavimento in vinile, camino classico, cornice del camino piastrellata, TV a parete, pavimento marrone e soffitto a volta

Open floor plan ceramic tile flooring sunlight windows accent wall modern fireplace with shelving and bench
Idee per un soggiorno moderno aperto con pareti grigie, pavimento con piastrelle in ceramica, camino classico, cornice del camino in legno, TV a parete, pavimento marrone, soffitto a cassettoni e pareti in legno
Idee per un soggiorno moderno aperto con pareti grigie, pavimento con piastrelle in ceramica, camino classico, cornice del camino in legno, TV a parete, pavimento marrone, soffitto a cassettoni e pareti in legno
Living con pavimento in vinile e pavimento con piastrelle in ceramica - Foto e idee per arredare
1


