Living con pavimento in vinile e camino ad angolo - Foto e idee per arredare
Filtra anche per:
Budget
Ordina per:Popolari oggi
41 - 60 di 378 foto
1 di 3
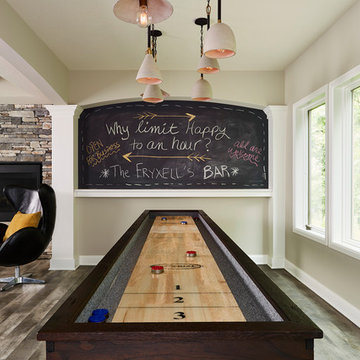
Large game area for family friendly nights!
Idee per un grande soggiorno chic aperto con sala giochi, pareti grigie, pavimento in vinile, camino ad angolo, cornice del camino in pietra, TV a parete e pavimento grigio
Idee per un grande soggiorno chic aperto con sala giochi, pareti grigie, pavimento in vinile, camino ad angolo, cornice del camino in pietra, TV a parete e pavimento grigio
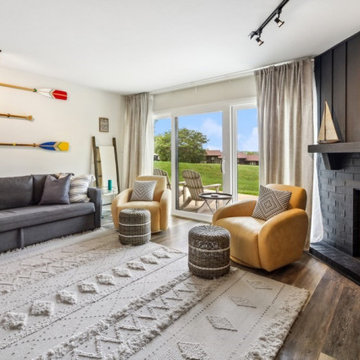
This living room provides able space for family and friends. The sofa turns into a queen bed, and cushions can be stowed in the sofa compartment. The yellow swivel chairs bring a pop of sunshine! The ores on the wall show the owner's nationality painted to show their flag color, and the middle one has the year the condo was purchased and became a 2nd home. The boats on the mantel are family heirlooms. The client felt that the deer portrait was appropriate for the non-hunters in Wisconsin. The rugs help define the different areas in this open-plan space.
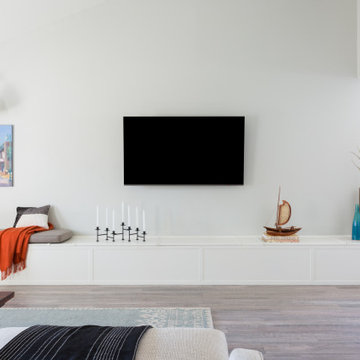
Esempio di un soggiorno classico aperto con pavimento in vinile, camino ad angolo, cornice del camino in mattoni e pavimento grigio
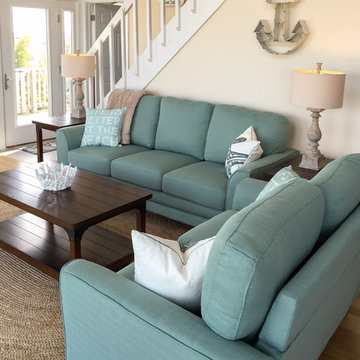
Photo retouching by Melissa Mattingly
Immagine di un soggiorno stile marino di medie dimensioni e aperto con pareti beige, pavimento in vinile, camino ad angolo e cornice del camino in legno
Immagine di un soggiorno stile marino di medie dimensioni e aperto con pareti beige, pavimento in vinile, camino ad angolo e cornice del camino in legno
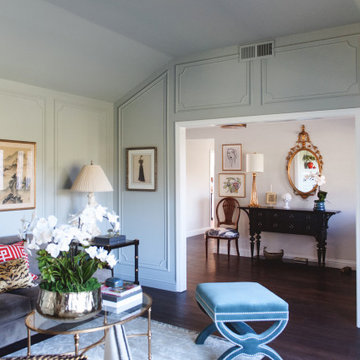
Immagine di un soggiorno chic di medie dimensioni e chiuso con angolo bar, pareti blu, pavimento in vinile, camino ad angolo, cornice del camino piastrellata, pavimento marrone e soffitto a volta
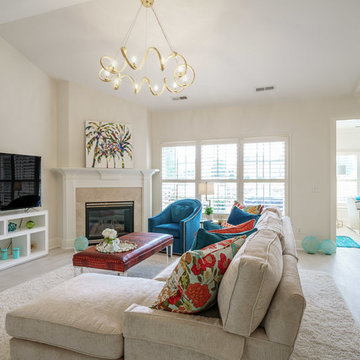
Ispirazione per un soggiorno moderno di medie dimensioni e aperto con pareti beige, pavimento in vinile, camino ad angolo, cornice del camino piastrellata, pavimento grigio e TV autoportante
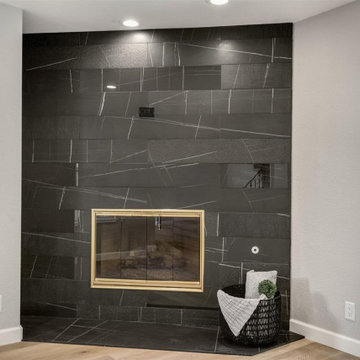
This existing 90’s French country style townhome lacked style, its true potential hid behind cream tiles and dingy finishes.
Through our inhouse Design we were able to craft a modern home for a modern family.
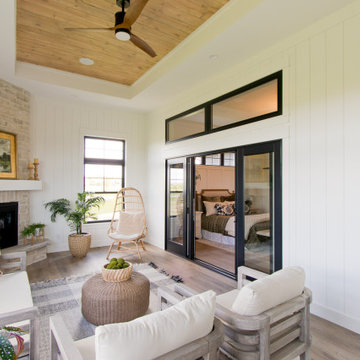
Sunroom Flooring by Provenza in color, Finally Mine.
Idee per una veranda country con pavimento in vinile, camino ad angolo, cornice del camino in pietra, soffitto classico e pavimento marrone
Idee per una veranda country con pavimento in vinile, camino ad angolo, cornice del camino in pietra, soffitto classico e pavimento marrone

Warm and inviting, open floor concept family space. Warm up with the white stacked stone, corner gas fireplace. Dining opens up to a large covered back patio.
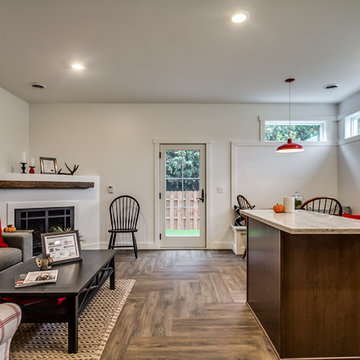
Open plan main floor living area with corner fireplace and direct access to rear patio.
Ispirazione per un soggiorno nordico aperto con pareti bianche, pavimento in vinile, camino ad angolo, cornice del camino in intonaco e parete attrezzata
Ispirazione per un soggiorno nordico aperto con pareti bianche, pavimento in vinile, camino ad angolo, cornice del camino in intonaco e parete attrezzata
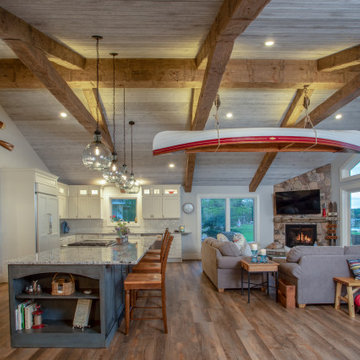
What do you do if you have a lovely cottage on Burt Lake but you want more natural light, more storage space, more bedrooms and more space for serving and entertaining? You remodel of course! We were hired to update the look and feel of the exterior, relocate the kitchen, create an additional suite, update and enlarge bathrooms, create a better flow, increase natural light and convert three season room into part of the living space with a vaulted ceiling. The finished product is stunning and the family will be able to enjoy it for many years to come.
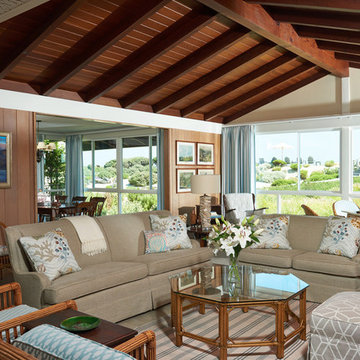
1950's mid-century modern beach house built by architect Richard Leitch in Carpinteria, California. Leitch built two one-story adjacent homes on the property which made for the perfect space to share seaside with family. In 2016, Emily restored the homes with a goal of melding past and present. Emily kept the beloved simple mid-century atmosphere while enhancing it with interiors that were beachy and fun yet durable and practical. The project also required complete re-landscaping by adding a variety of beautiful grasses and drought tolerant plants, extensive decking, fire pits, and repaving the driveway with cement and brick.
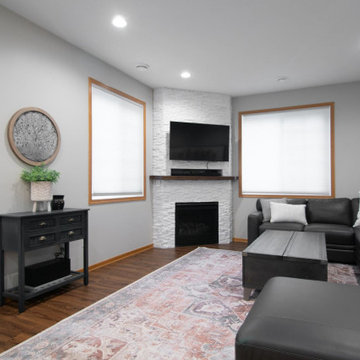
These clients (who were referred by their realtor) are lucky enough to escape the brutal Minnesota winters. They trusted the PID team to remodel their home with Landmark Remodeling while they were away enjoying the sun and escaping the pains of remodeling... dust, noise, so many boxes.
The clients wanted to update without a major remodel. They also wanted to keep some of the warm golden oak in their space...something we are not used to!
We laded on painting the cabinetry, new counters, new back splash, lighting, and floors.
We also refaced the corner fireplace in the living room with a natural stacked stone and mantle.
The powder bath got a little facelift too and convinced another victim... we mean the client that wallpaper was a must.
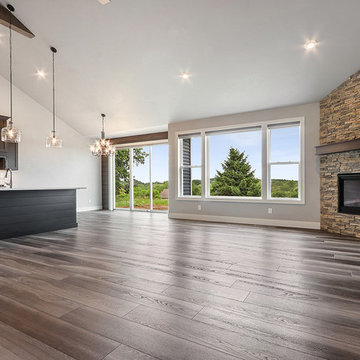
Esempio di un soggiorno moderno aperto con pareti grigie, pavimento in vinile, camino ad angolo, cornice del camino in pietra, TV a parete e pavimento grigio
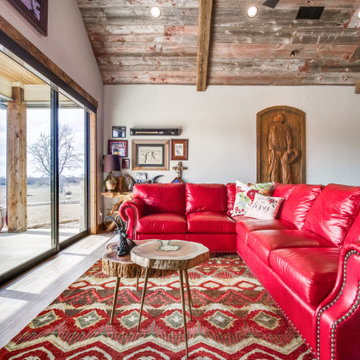
Ispirazione per un soggiorno classico di medie dimensioni e aperto con sala giochi, pareti grigie, pavimento in vinile, camino ad angolo, cornice del camino in pietra, TV a parete, pavimento beige e travi a vista
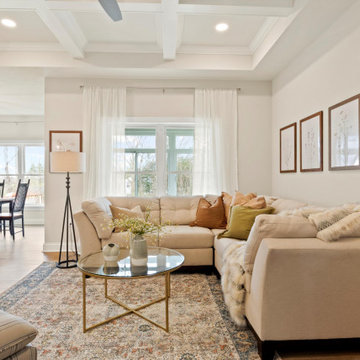
Immagine di un soggiorno di medie dimensioni e aperto con pareti beige, pavimento in vinile, camino ad angolo, cornice del camino piastrellata, TV a parete, pavimento marrone e soffitto a cassettoni
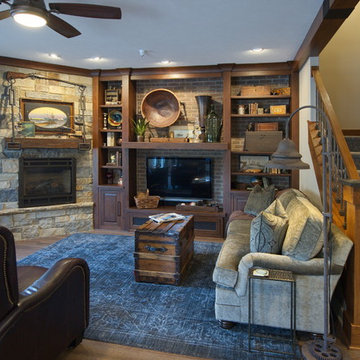
Lisza Coffey
Foto di un piccolo soggiorno tradizionale aperto con pareti beige, pavimento in vinile, camino ad angolo, cornice del camino in pietra, TV a parete e pavimento marrone
Foto di un piccolo soggiorno tradizionale aperto con pareti beige, pavimento in vinile, camino ad angolo, cornice del camino in pietra, TV a parete e pavimento marrone
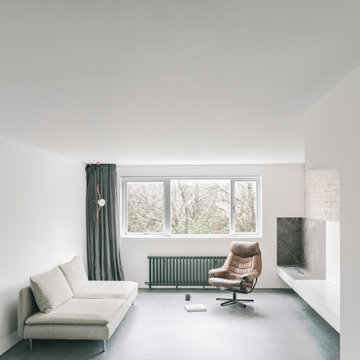
The property is a maisonette arranged on upper ground and first floor levels, is set within a 1980s terrace overlooking a similar development designed in 1976 by Sir Terry Farrell and Sir Nicholas Grimshaw.
The client wanted to convert the steep roofspace into additional accommodations and to reconfigure the existing house to improve the neglected interiors.
Once again our approach adopts a phenomenological strategy devised to stimulate the bodies of the users when negotiating different spaces, whether ascending or descending. Everyday movements around the house generate an enhanced choreography that transforms static spaces into a dynamic experience.
The reconfiguration of the middle floor aims to reduce circulation space in favour of larger bedrooms and service facilities. While the brick shell of the house is treated as a blank volume, the stairwell, designed as a subordinate space within a primary volume, is lined with birch plywood from ground to roof level. Concurrently the materials of seamless grey floors and white vertical surfaces, are reduced to the minimum to enhance the natural property of the timber in its phenomenological role.
With a strong conceptual approach the space can be handed over to the owner for appropriation and personalisation.
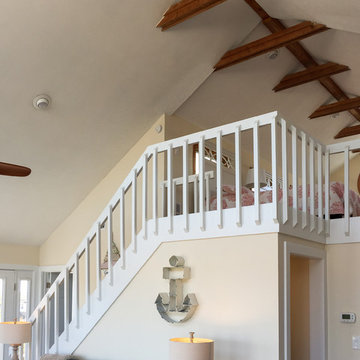
Photo retouching by Melissa Mattingly
Idee per un soggiorno stile marino di medie dimensioni e aperto con pareti beige, pavimento in vinile, camino ad angolo e cornice del camino in legno
Idee per un soggiorno stile marino di medie dimensioni e aperto con pareti beige, pavimento in vinile, camino ad angolo e cornice del camino in legno
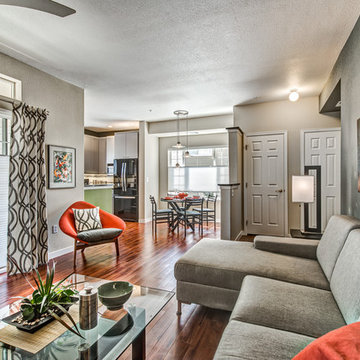
Budget-friendly contemporary condo remodel with lively color block design motif is inspired by the homeowners modern art collection. Pet-friendly Fruitwood vinyl plank flooring flows from the kitchen throughout the public spaces and into the bath as a unifying element. Brushed aluminum thermofoil cabinetry provides a soft neutral in contrast to the highly-figured wood pattern in the flooring.
Living con pavimento in vinile e camino ad angolo - Foto e idee per arredare
3


