Living con pavimento in travertino - Foto e idee per arredare
Filtra anche per:
Budget
Ordina per:Popolari oggi
161 - 180 di 258 foto
1 di 3
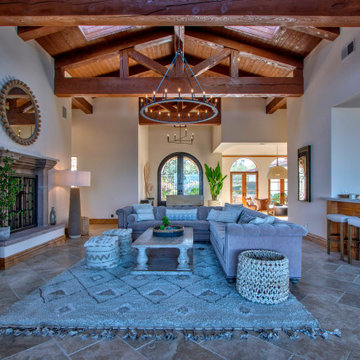
Settle in with a good book, gather with friends, play a game with kids in this living room.
Foto di un grande soggiorno moderno aperto con pareti bianche, pavimento in travertino, camino classico, cornice del camino in cemento, porta TV ad angolo, pavimento beige e travi a vista
Foto di un grande soggiorno moderno aperto con pareti bianche, pavimento in travertino, camino classico, cornice del camino in cemento, porta TV ad angolo, pavimento beige e travi a vista
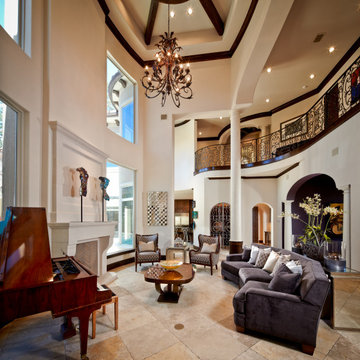
Immagine di un ampio soggiorno mediterraneo con pareti beige, pavimento in travertino, camino classico, cornice del camino in pietra, pavimento beige e soffitto a cassettoni
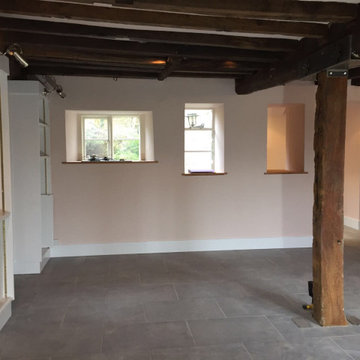
Over 400 years old, this Grade II listed thatched Cottage sprang a series of serious, under-floor leaks on the ground level – the result of poor under-floor heating pipework. All the central living area rooms were affected, making the cottage decidedly soggy and uninhabitable until fully repaired and restored.
Flooring and decorations complete.
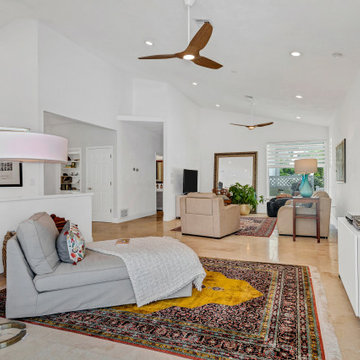
90's renovation project in the Bayshore Road Revitalization area
Esempio di un soggiorno stile marinaro di medie dimensioni e aperto con pareti bianche, pavimento in travertino, pavimento beige e soffitto a volta
Esempio di un soggiorno stile marinaro di medie dimensioni e aperto con pareti bianche, pavimento in travertino, pavimento beige e soffitto a volta
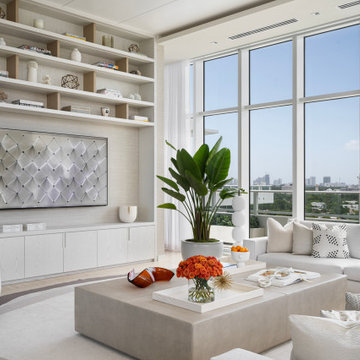
Livingroom with a large-scale coffee table Ottman
Esempio di un ampio soggiorno contemporaneo aperto con pavimento in travertino, TV a parete e soffitto ribassato
Esempio di un ampio soggiorno contemporaneo aperto con pavimento in travertino, TV a parete e soffitto ribassato
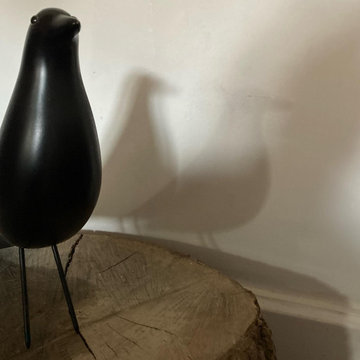
Février 2021 : à l'achat la maison est inhabitée depuis 20 ans, la dernière fille en vie du couple qui vivait là est trop fatiguée pour continuer à l’entretenir, elle veut vendre à des gens qui sont vraiment amoureux du lieu parce qu’elle y a passé toute son enfance et que ses parents y ont vécu si heureux… la maison vaut une bouchée de pain, mais elle est dans son jus, il faut tout refaire. Elle est très encombrée mais totalement saine. Il faudra refaire l’électricité c’est sûr, les fenêtres aussi. Il est entendu avec les vendeurs que tout reste, meubles, vaisselle, tout. Car il y a là beaucoup à jeter mais aussi des trésors dont on va faire des merveilles...
3 ans plus tard, beaucoup d’huile de coude et de réflexions pour customiser les meubles existants, les compléter avec peu de moyens, apporter de la lumière et de la douceur, désencombrer sans manquer de rien… voilà le résultat.
Et on s’y sent extraordinairement bien, dans cette délicieuse maison de campagne.
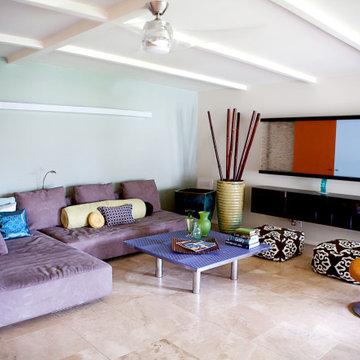
This family loves all things modern and ecletic and mid century. Colors are for fun and liveliness without being overbearing and trendy.
Idee per un ampio soggiorno minimalista aperto con angolo bar, pareti blu, pavimento in travertino, cornice del camino in intonaco, TV nascosta, pavimento beige e travi a vista
Idee per un ampio soggiorno minimalista aperto con angolo bar, pareti blu, pavimento in travertino, cornice del camino in intonaco, TV nascosta, pavimento beige e travi a vista
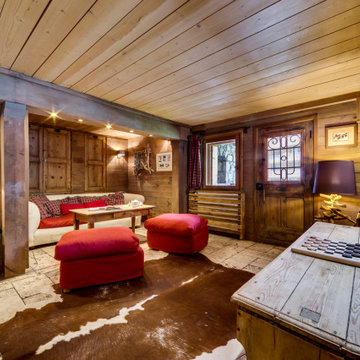
Foto di un grande soggiorno rustico aperto con pavimento in travertino, camino ad angolo, cornice del camino in intonaco, pavimento grigio, soffitto in legno e pareti in legno
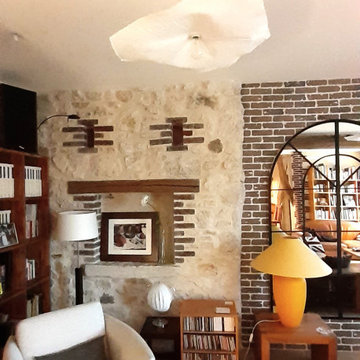
La décoration du salon a respecté le mobilier existant et s'est agrémenté de luminaires suspendus en toute légèreté
Esempio di un soggiorno country di medie dimensioni e aperto con libreria, pareti bianche, pavimento in travertino, nessun camino, pavimento beige e travi a vista
Esempio di un soggiorno country di medie dimensioni e aperto con libreria, pareti bianche, pavimento in travertino, nessun camino, pavimento beige e travi a vista
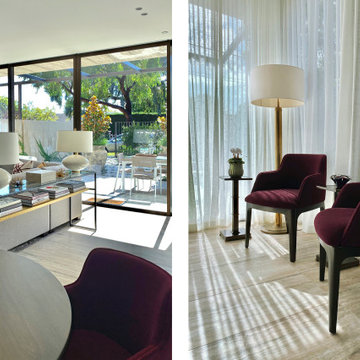
Massimo Interiors was engaged to style the interiors of this contemporary Brighton project, for a professional and polished end-result. When styling, my job is to interpret a client’s brief, and come up with ideas and creative concepts for the shoot. The aim was to keep it inviting and warm.
Blessed with a keen eye for aesthetics and details, I was able to successfully capture the best features, angles, and overall atmosphere of this newly built property.
With a knack for bringing a shot to life, I enjoy arranging objects, furniture and products to tell a story, what props to add and what to take away. I make sure that the composition is as complete as possible; that includes art, accessories, textiles and that finishing layer. Here, the introduction of soft finishes, textures, gold accents and rich merlot tones, are a welcome juxtaposition to the hard surfaces.
Sometimes it can be very different how things read on camera versus how they read in real life. I think a lot of finished projects can often feel bare if you don’t have things like books, textiles, objects, and my absolute favourite, fresh flowers.
I am very adept at working closely with photographers to get the right shot, yet I control most of the styling, and let the photographer focus on getting the shot. Despite the intricate logistics behind the scenes, not only on shoot days but also those prep days and return days too, the final photos are a testament to creativity and hard work.
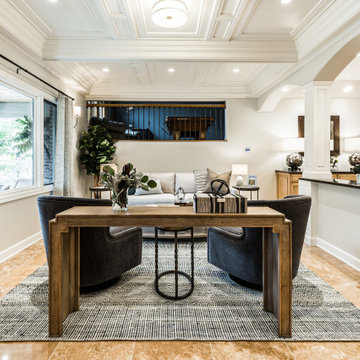
First impressions do matter. This beautiful Downers Grove home had such an inviting and comfortable atmosphere, but the entry into the home was lacking. We took the beautiful bones and added to the character to brighten and add function to the space. By replacing the lighting, brightening the walls, and adding comfortable furniture, the first impression of this home is now welcoming and inviting.
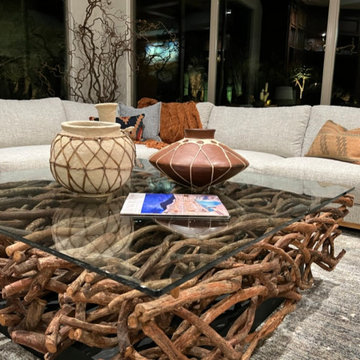
Refreshed the kitchen by changing backsplash, lighting, appliances, hardware, barstools and accents. New fireplace mantle and ceiling details, furniture, artwork, accessories and textiles in family room. Amazing drop globe lighting in breakfast room, new table chairs and accessories. Minimal design.
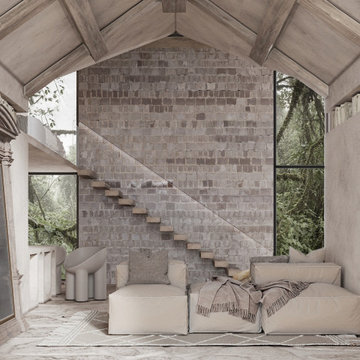
Esempio di un piccolo soggiorno eclettico stile loft con libreria, pareti beige, pavimento in travertino, pavimento beige e travi a vista
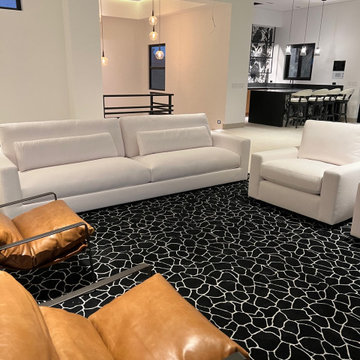
Custom designed hand tufted wool black and white rug for a home in Cabo San Lucas.
Immagine di un grande soggiorno design aperto con pareti bianche, pavimento in travertino, pavimento beige e soffitto a volta
Immagine di un grande soggiorno design aperto con pareti bianche, pavimento in travertino, pavimento beige e soffitto a volta
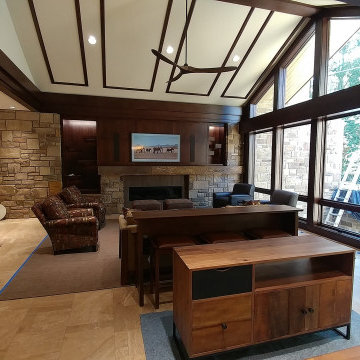
Living Room || travertine flooring, walnut trim, zero clearance fireplace, natural stone veneer, ketra lighting system, hydronic heating, custom drop-down shades
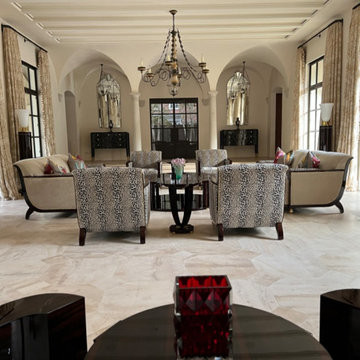
STYLE OF Émile-Jacques Ruhlmann
French designer
Immagine di un ampio soggiorno chic aperto con sala formale, pareti beige, pavimento in travertino, camino classico, cornice del camino in pietra, pavimento beige e travi a vista
Immagine di un ampio soggiorno chic aperto con sala formale, pareti beige, pavimento in travertino, camino classico, cornice del camino in pietra, pavimento beige e travi a vista
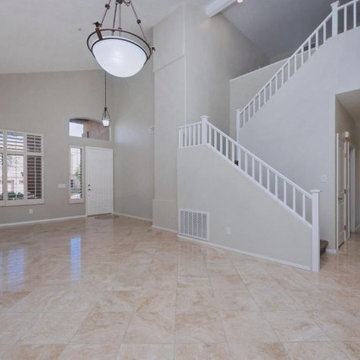
This was a such a fun project, A quick flip took about 20 days total, from the time the tenants moved out to the time we had these pictures taken. Nothing major had to be done, we refinished the cabinets in the kitchen, bathroom and landing at the top of the stairs. We had the floors refinished, and all the HVAC, Electrical and Plumbing was thoroughly inspected and gone through, the pool and equipment, the lighting fixtures were updated, new garage flooring, and new paint on the interior and exterior. Its great to get in and get out of projects like this.
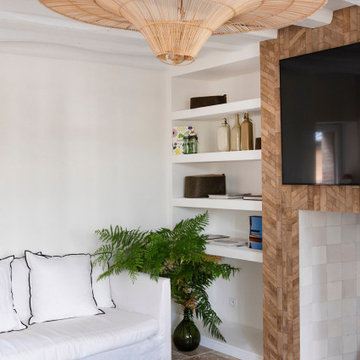
Idee per un piccolo soggiorno scandinavo chiuso con libreria, pareti bianche, pavimento in travertino, camino classico, cornice del camino in legno, TV a parete, pavimento beige e travi a vista
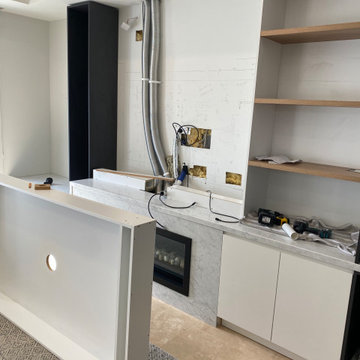
Carrara marble installed followed by cabinetry
Foto di un soggiorno minimalista di medie dimensioni e aperto con pareti bianche, pavimento in travertino, camino classico, cornice del camino in pietra, parete attrezzata, pavimento bianco, soffitto ribassato e boiserie
Foto di un soggiorno minimalista di medie dimensioni e aperto con pareti bianche, pavimento in travertino, camino classico, cornice del camino in pietra, parete attrezzata, pavimento bianco, soffitto ribassato e boiserie
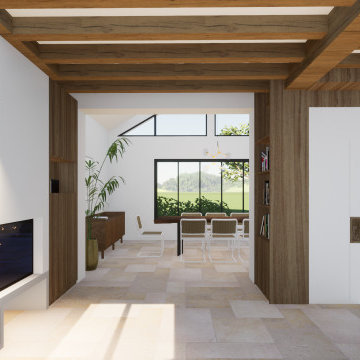
Esempio di un soggiorno country aperto con libreria, pareti bianche, pavimento in travertino, camino ad angolo, cornice del camino in intonaco, TV a parete, pavimento beige e travi a vista
Living con pavimento in travertino - Foto e idee per arredare
9


